5925 Abrianna Way #c, ELKRIDGE, MD 21075
Local realty services provided by:Better Homes and Gardens Real Estate Capital Area
Listed by:jennifer mary gregorski
Office:washington fine properties
MLS#:MDHW2058594
Source:BRIGHTMLS
Price summary
- Price:$334,000
- Price per sq. ft.:$250.19
About this home
Enjoy easy, stair-free living with serene wooded views in this beautifully updated 2-bedroom, 2-bath home in Hearthstone at Timbers, Elkridge’s 55+ community. Privately positioned at the back of the building, this level-entry unit sits elevated above ground level, offering treetop views without the need for steps or an elevator.
Inside, the open floor plan features brand-new flooring in the main living areas, a separate dining space, and a completely refreshed kitchen. All major appliances—including the refrigerator, stove, microwave, and dishwasher—were replaced with new 2025 models. The kitchen also showcases new countertops, a stylish backsplash, and modern recessed lighting.
The primary suite includes new carpet, a walk-in closet, and an en-suite bath. A spacious second bedroom offers access to another full bath, also easily reached from the hall. A full-size washer and dryer are conveniently located in-unit, with ample parking just outside the building.
With thoughtful updates and a desirable location, this move-in ready home makes comfortable, low-maintenance living easy!
Contact an agent
Home facts
- Year built:2004
- Listing ID #:MDHW2058594
- Added:8 day(s) ago
- Updated:August 31, 2025 at 08:29 AM
Rooms and interior
- Bedrooms:2
- Total bathrooms:2
- Full bathrooms:2
- Living area:1,335 sq. ft.
Heating and cooling
- Cooling:Central A/C
- Heating:Forced Air, Natural Gas
Structure and exterior
- Year built:2004
- Building area:1,335 sq. ft.
Utilities
- Water:Public
- Sewer:Public Sewer
Finances and disclosures
- Price:$334,000
- Price per sq. ft.:$250.19
- Tax amount:$3,989 (2024)
New listings near 5925 Abrianna Way #c
- Coming Soon
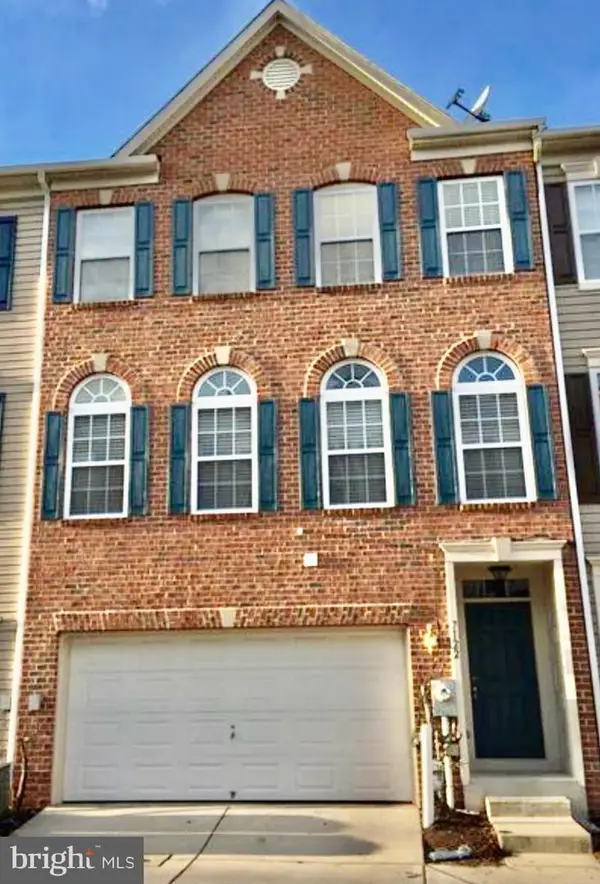 $465,000Coming Soon3 beds 4 baths
$465,000Coming Soon3 beds 4 baths7122 Silverleaf Oak Rd #227, ELKRIDGE, MD 21075
MLS# MDHW2058472Listed by: EXP REALTY, LLC - Coming Soon
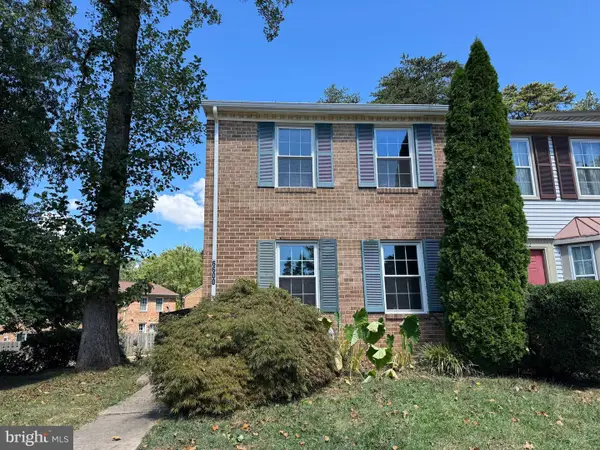 $365,000Coming Soon3 beds 2 baths
$365,000Coming Soon3 beds 2 baths6600 Ducketts Ln #19-1, ELKRIDGE, MD 21075
MLS# MDHW2058780Listed by: CUMMINGS & CO. REALTORS - Coming Soon
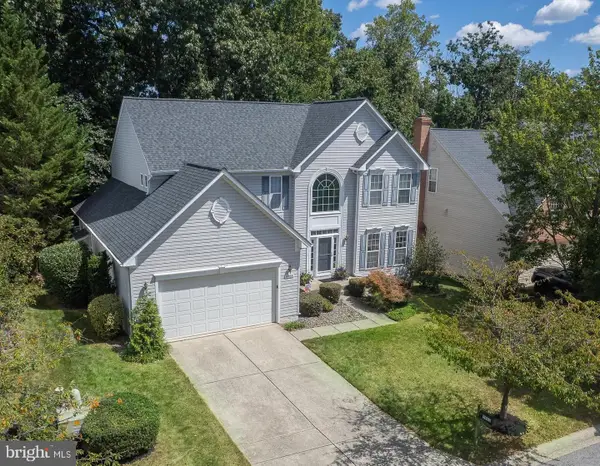 $825,000Coming Soon4 beds 4 baths
$825,000Coming Soon4 beds 4 baths5953 Sandy Rdg, ELKRIDGE, MD 21075
MLS# MDHW2058744Listed by: RE/MAX ADVANTAGE REALTY - Coming Soon
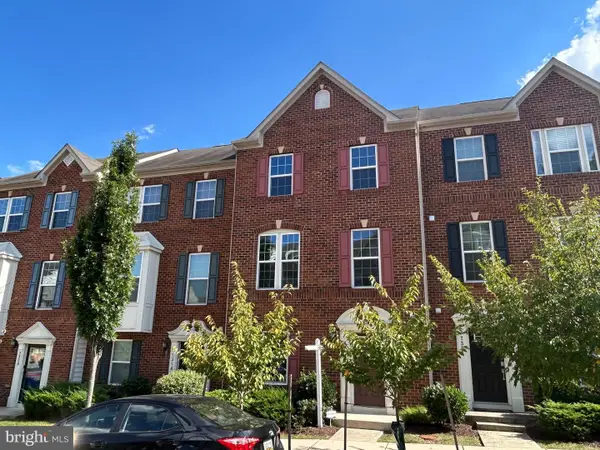 $525,000Coming Soon3 beds 4 baths
$525,000Coming Soon3 beds 4 baths7316 Summit Rock Rd, ELKRIDGE, MD 21075
MLS# MDHW2058916Listed by: RE/MAX ADVANTAGE REALTY - New
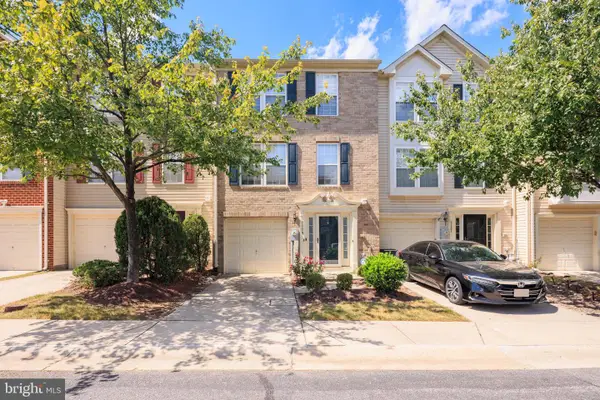 $450,000Active3 beds 3 baths2,100 sq. ft.
$450,000Active3 beds 3 baths2,100 sq. ft.7119 Deep Falls Way #31, ELKRIDGE, MD 21075
MLS# MDHW2057456Listed by: SAMSON PROPERTIES - New
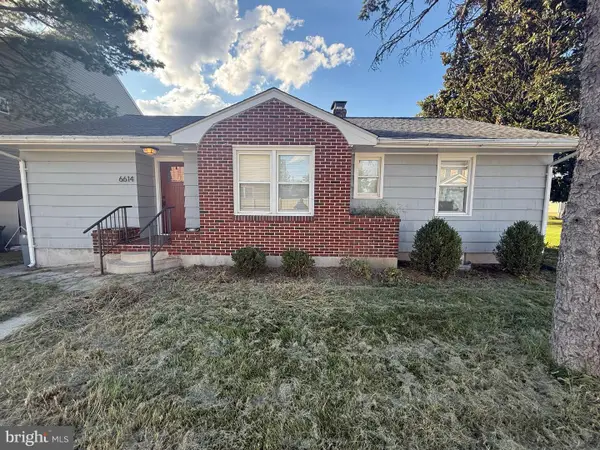 $2,500Active2 beds 2 baths1,156 sq. ft.
$2,500Active2 beds 2 baths1,156 sq. ft.6614 Highland Ave, ELKRIDGE, MD 21075
MLS# MDHW2058826Listed by: TAYLOR PROPERTIES - New
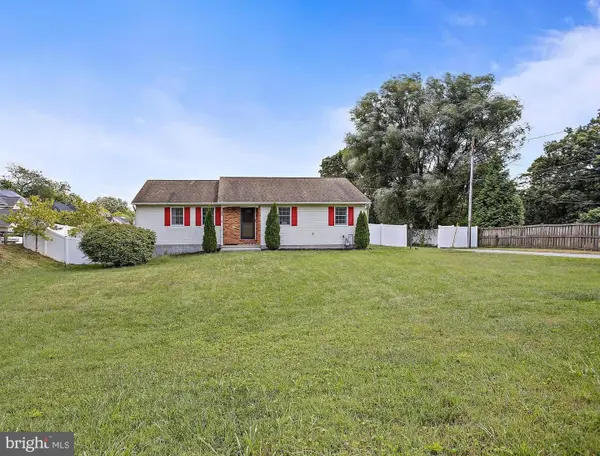 $499,000Active3 beds 3 baths2,729 sq. ft.
$499,000Active3 beds 3 baths2,729 sq. ft.6043 Old Washington Rd, ELKRIDGE, MD 21075
MLS# MDHW2058818Listed by: CUMMINGS & CO. REALTORS - Open Sun, 1 to 3pmNew
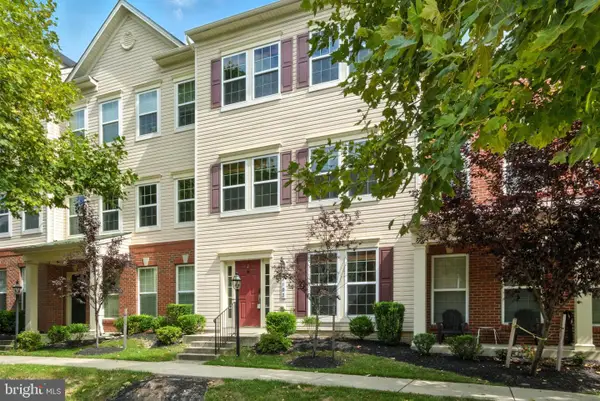 $599,000Active4 beds 4 baths2,332 sq. ft.
$599,000Active4 beds 4 baths2,332 sq. ft.7103 Elmthorpe Way, HANOVER, MD 21076
MLS# MDHW2058808Listed by: TAYLOR PROPERTIES - Coming Soon
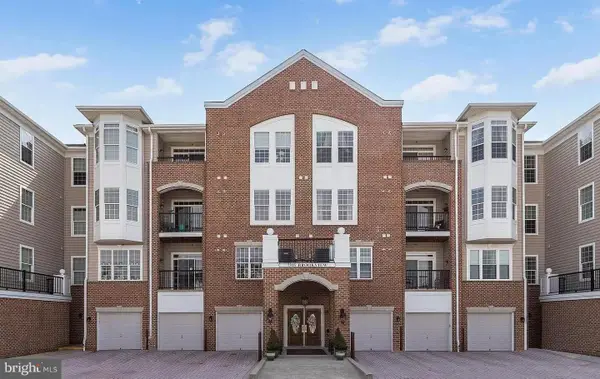 $450,000Coming Soon3 beds 2 baths
$450,000Coming Soon3 beds 2 baths7315 Brookview Rd #407, ELKRIDGE, MD 21075
MLS# MDHW2058762Listed by: COMPASS 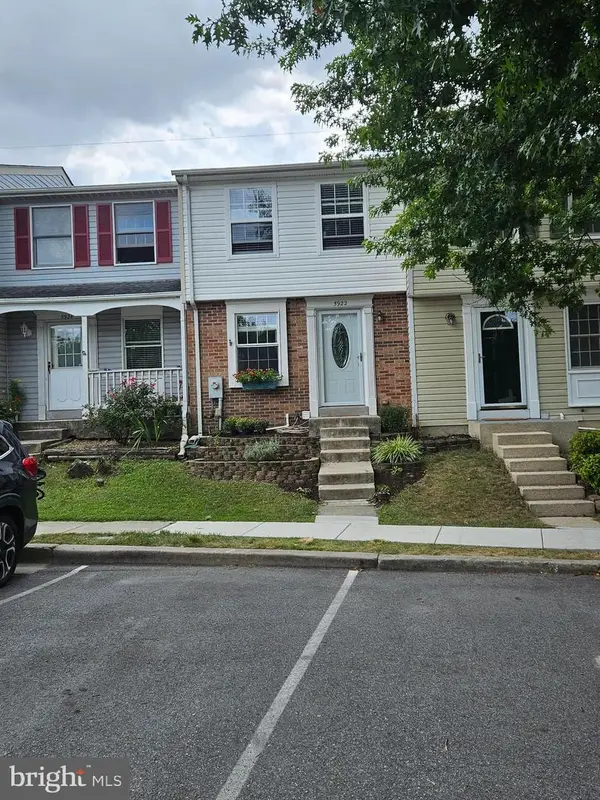 $334,900Pending2 beds 2 baths1,225 sq. ft.
$334,900Pending2 beds 2 baths1,225 sq. ft.5922 Rowanberry Dr #19 B, ELKRIDGE, MD 21075
MLS# MDHW2058650Listed by: RE/MAX REALTY GROUP
