6016 N Meyer Dr, ELKRIDGE, MD 21075
Local realty services provided by:Better Homes and Gardens Real Estate Valley Partners
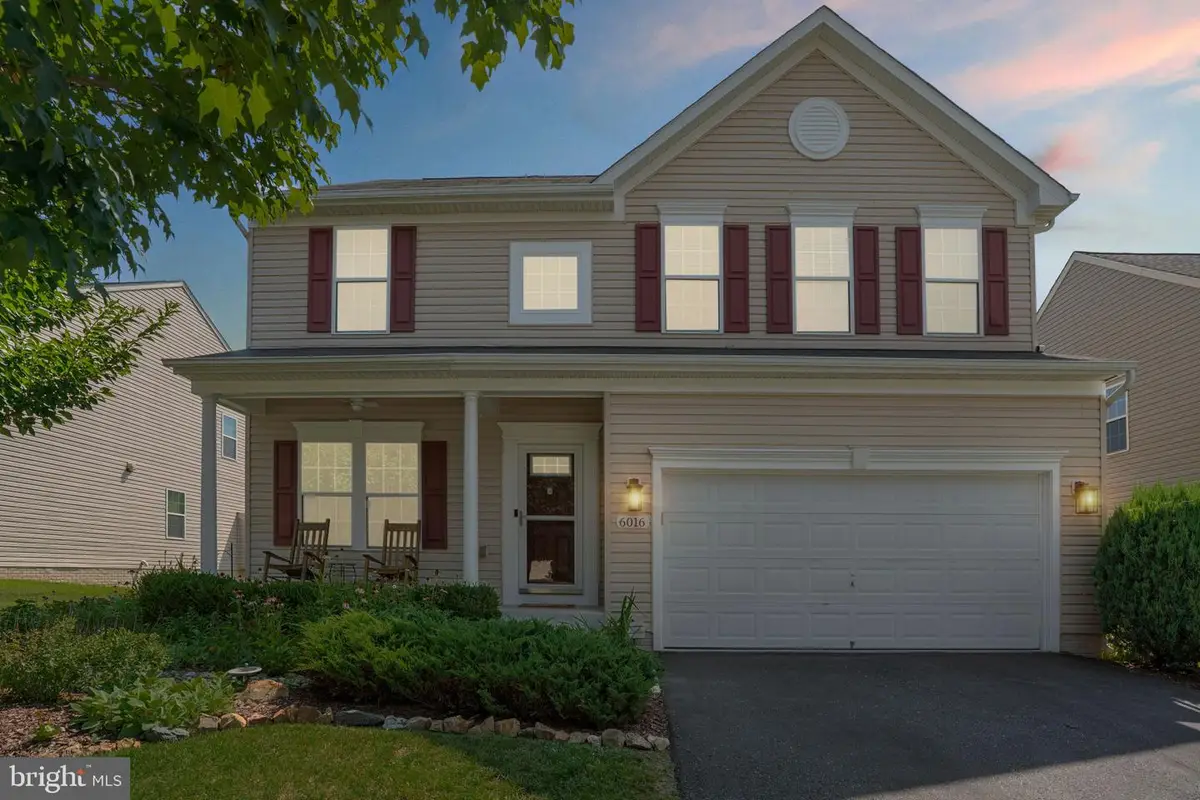
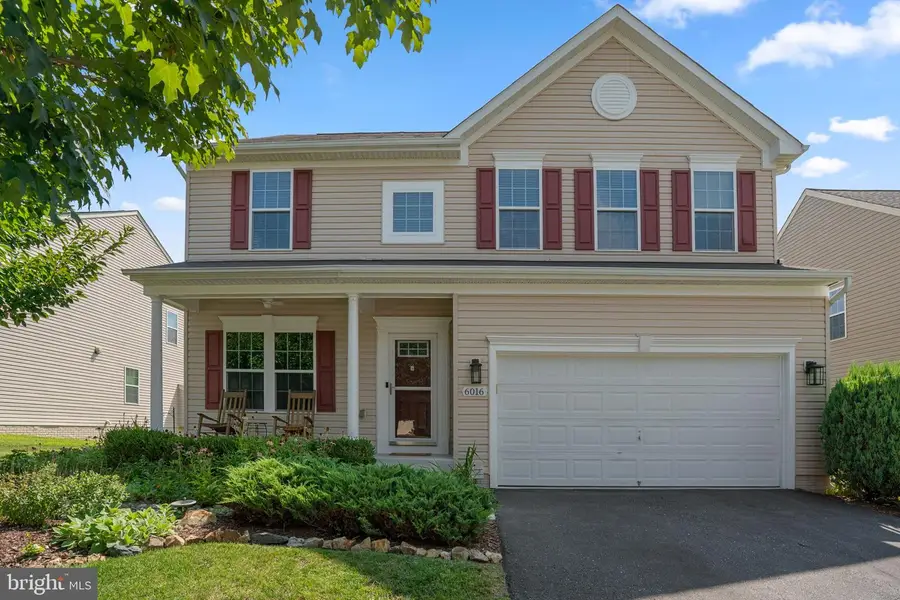
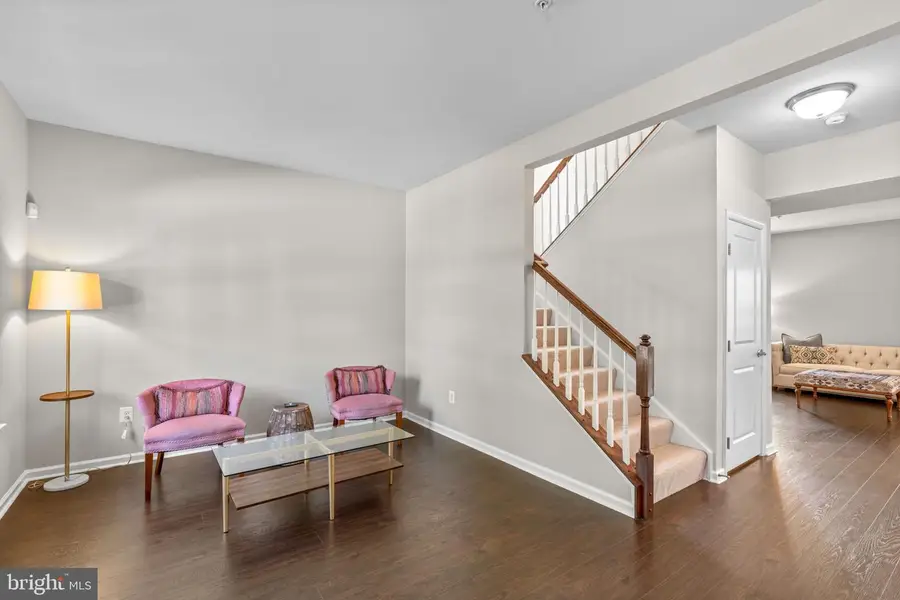
Listed by:charlotte savoy
Office:the kw collective
MLS#:MDHW2057016
Source:BRIGHTMLS
Price summary
- Price:$750,000
- Price per sq. ft.:$210.91
- Monthly HOA dues:$37.5
About this home
Welcome to 6016 N Meyer Drive in the Sought After Claremont Overlook Community. This Elegant Colonial with an outdoor Oasis is located on a quiet Cul-de-Sac with lush, manicured landscaping that offers the perfect blend of timeless elegance and modern comfort. From the inviting covered entry to the expansive backyard retreat, every detail of this home has been thoughtfully designed. You are greeted by a lovely foyer and open floor plan with gleaming wood floors. The spacious living room meets the the gourmet kitchen, which is a true entertainer’s dream, featuring an oversized island with overhang for additional seating gorgeous granite countertops, a custom tile backsplash, 42' cabinets, a gas range, a separate pantry, tiled flooring, and stainless steel appliances. The dining room is large and offers an abundance of natural light with vaulted ceilings and the large windows are framed by plantation shutters. Access the spectacular covered deck with lighting and a fan, ideal for indoor-outdoor entertaining. The cozy family room features a stunning stone fireplace, perfect for relaxing evenings at home. A custom-built mudroom off the kitchen provides practical storage and convenient access to the oversized garage with additional built in storage. Upstairs, the luxurious primary suite offers a spacious walk-in closet with custom organization and a spa-inspired en suite bath with a jetted soaking tub, separate shower, and dual-sinks. There are three additional large bedrooms, an updated hall bath, and a separate laundry room with a designated sink. The finished lower level is perfect for entertaining or extended guest stays, featuring a large recreation room, an updated full bath, and a spacious storage area. Step outside to your private backyard retreat, backing to serene woods, with an expansive covered deck overlooking a beautifully landscaped yard and a fenced-in in-ground pool, perfect for summer gatherings and peaceful relaxation. ** Roof to be replaced by Sellers prior to closing. Located just minutes from Route 100, 95, US-1 and I-195, with easy access to top-rated schools, BWI, shopping, dining, and entertainment, this exceptional home offers the ultimate in style, space, and convenience.
Contact an agent
Home facts
- Year built:2012
- Listing Id #:MDHW2057016
- Added:22 day(s) ago
- Updated:August 15, 2025 at 07:30 AM
Rooms and interior
- Bedrooms:4
- Total bathrooms:4
- Full bathrooms:3
- Half bathrooms:1
- Living area:3,556 sq. ft.
Heating and cooling
- Cooling:Central A/C
- Heating:Forced Air, Natural Gas
Structure and exterior
- Year built:2012
- Building area:3,556 sq. ft.
- Lot area:0.17 Acres
Schools
- High school:GUILFORD PARK
- Middle school:ELKRIDGE LANDING
- Elementary school:ELKRIDGE
Utilities
- Water:Public
- Sewer:Public Sewer
Finances and disclosures
- Price:$750,000
- Price per sq. ft.:$210.91
- Tax amount:$8,874 (2024)
New listings near 6016 N Meyer Dr
- New
 $529,900Active3 beds 4 baths2,140 sq. ft.
$529,900Active3 beds 4 baths2,140 sq. ft.7865 Port Capital Dr, ELKRIDGE, MD 21075
MLS# MDHW2058122Listed by: REALTY 1 MARYLAND, LLC - Open Sun, 1 to 3pmNew
 $540,000Active3 beds 4 baths2,458 sq. ft.
$540,000Active3 beds 4 baths2,458 sq. ft.6609 Latrobe Fls #81, ELKRIDGE, MD 21075
MLS# MDHW2058214Listed by: RE/MAX DISTINCTIVE REAL ESTATE, INC. - Open Sat, 1 to 3pmNew
 $679,900Active4 beds 4 baths3,081 sq. ft.
$679,900Active4 beds 4 baths3,081 sq. ft.6354 Loudon Ave, ELKRIDGE, MD 21075
MLS# MDHW2058072Listed by: FAIRFAX REALTY PREMIER - New
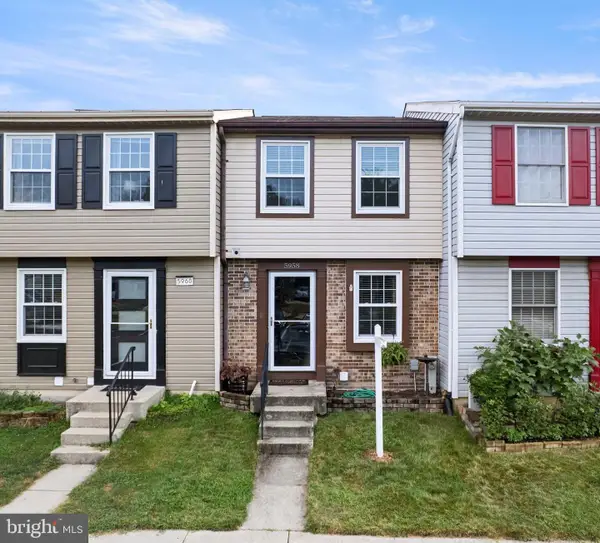 $299,000Active2 beds 3 baths1,235 sq. ft.
$299,000Active2 beds 3 baths1,235 sq. ft.5958 Rowanberry Dr #17 A, ELKRIDGE, MD 21075
MLS# MDHW2058070Listed by: GAMBLE REALTY, INC - New
 $499,900Active3 beds 4 baths1,750 sq. ft.
$499,900Active3 beds 4 baths1,750 sq. ft.5992 Autumn Spell Se, ELKRIDGE, MD 21075
MLS# MDHW2057690Listed by: RE/MAX PROFESSIONALS - Coming Soon
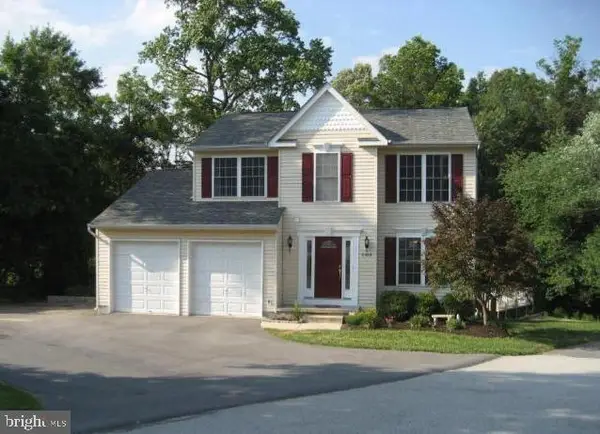 $619,999Coming Soon4 beds 3 baths
$619,999Coming Soon4 beds 3 baths6509 Tristan Ln, ELKRIDGE, MD 21075
MLS# MDHW2057844Listed by: EXP REALTY, LLC - Open Sun, 1 to 3pmNew
 $560,000Active4 beds 5 baths2,670 sq. ft.
$560,000Active4 beds 5 baths2,670 sq. ft.7107 Littlemore Way, HANOVER, MD 21076
MLS# MDHW2057400Listed by: CORNER HOUSE REALTY - New
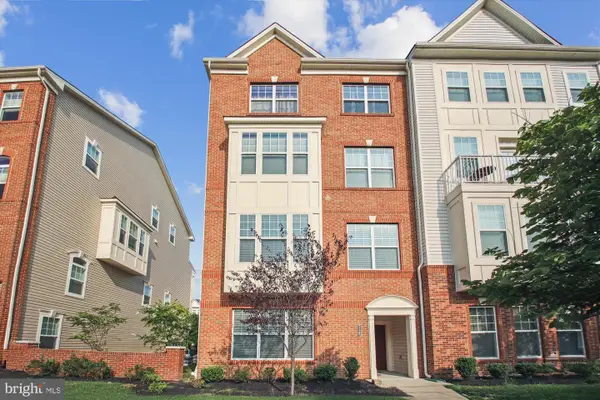 $439,900Active3 beds 3 baths1,651 sq. ft.
$439,900Active3 beds 3 baths1,651 sq. ft.7143 Beaumont Place #b, HANOVER, MD 21076
MLS# MDHW2058042Listed by: INVISION REALTY INC. - New
 $399,000Active4 beds 3 baths
$399,000Active4 beds 3 baths6553 Tyson Place, ELKRIDGE, MD 21075
MLS# MDHW2058014Listed by: RE/MAX SOLUTIONS - New
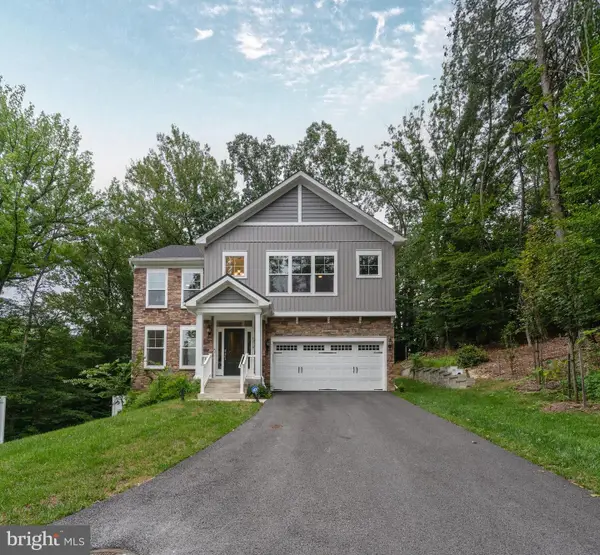 $825,000Active4 beds 4 baths2,806 sq. ft.
$825,000Active4 beds 4 baths2,806 sq. ft.6210 Hunters Hollow Rd, ELKRIDGE, MD 21075
MLS# MDHW2057982Listed by: KELLER WILLIAMS REALTY DELMARVA
