6070 Rock Glen Dr, Elkridge, MD 21075
Local realty services provided by:Better Homes and Gardens Real Estate Valley Partners
Listed by:janet j mandart
Office:long & foster real estate, inc.
MLS#:MDHW2057754
Source:BRIGHTMLS
Price summary
- Price:$375,000
- Price per sq. ft.:$230.63
- Monthly HOA dues:$70.5
About this home
Welcome to this community-focused neighborhood with easy access to parks, Howard County's new Rapid Ride service, and major commuter routes (I-95, Rt 100, and rt 1). The Elkridge library, with its 50+ center is just around the corner. When you arrive home, you'll have 2 assigned parking spaces.
Step inside to a light-filled, remodeled kitchen featuring crisp white cabinetry, KitchenAid and GE Profile appliances, an induction cooktop, Cambria quartz counters, soft-close drawers, sliding shelves, pullout spice rack, and a convenient appliance garage. The enlarged pass-through to the dining area makes entertaining a breeze. Custom built-ins maximize space. Enjoy hardwood floors in the living area and stairs to lower level.
The living room opens to a composite deck with steps to a large yard and wooded backdrop—a true escape just outside your door.
Upstairs, you'll find two generously sized bedrooms, and 2 full baths, offering flexible space.
The finished walkout basement adds even more versatility with a rec room, workshop area, and ample
storage— with direct access to a patio and view to green space....
Don’t miss this chance to own a home with room to live, work, and play—
both indoors and out!
Contact an agent
Home facts
- Year built:1987
- Listing ID #:MDHW2057754
- Added:46 day(s) ago
- Updated:November 01, 2025 at 07:28 AM
Rooms and interior
- Bedrooms:2
- Total bathrooms:3
- Full bathrooms:2
- Half bathrooms:1
- Living area:1,626 sq. ft.
Heating and cooling
- Cooling:Central A/C
- Heating:Electric, Heat Pump(s)
Structure and exterior
- Year built:1987
- Building area:1,626 sq. ft.
- Lot area:0.04 Acres
Utilities
- Water:Public
- Sewer:Public Sewer
Finances and disclosures
- Price:$375,000
- Price per sq. ft.:$230.63
- Tax amount:$4,412 (2025)
New listings near 6070 Rock Glen Dr
- New
 $405,000Active3 beds 4 baths1,944 sq. ft.
$405,000Active3 beds 4 baths1,944 sq. ft.7717 English Oak Cir #22, ELKRIDGE, MD 21075
MLS# MDHW2061406Listed by: KELLER WILLIAMS CAPITAL PROPERTIES - Open Sat, 3 to 4:30pmNew
 $450,000Active3 beds 3 baths2,396 sq. ft.
$450,000Active3 beds 3 baths2,396 sq. ft.7088 Maiden Point Pl #25, ELKRIDGE, MD 21075
MLS# MDHW2061286Listed by: BERKSHIRE HATHAWAY HOMESERVICES HOMESALE REALTY - Open Sat, 1 to 3pmNew
 $1,195,000Active4 beds 5 baths6,100 sq. ft.
$1,195,000Active4 beds 5 baths6,100 sq. ft.5232 Grovemont Dr, ELKRIDGE, MD 21075
MLS# MDHW2060868Listed by: VYBE REALTY - Open Sat, 1 to 3pmNew
 $370,000Active3 beds 2 baths1,160 sq. ft.
$370,000Active3 beds 2 baths1,160 sq. ft.7870 Marioak Dr, ELKRIDGE, MD 21075
MLS# MDHW2058838Listed by: LONG & FOSTER REAL ESTATE, INC. - New
 $434,900Active3 beds 3 baths1,944 sq. ft.
$434,900Active3 beds 3 baths1,944 sq. ft.7120 Silverleaf Oak Rd #228, ELKRIDGE, MD 21075
MLS# MDHW2060924Listed by: FARONE & ASSOCIATES REALTORS, LLC - Open Sat, 1 to 4pmNew
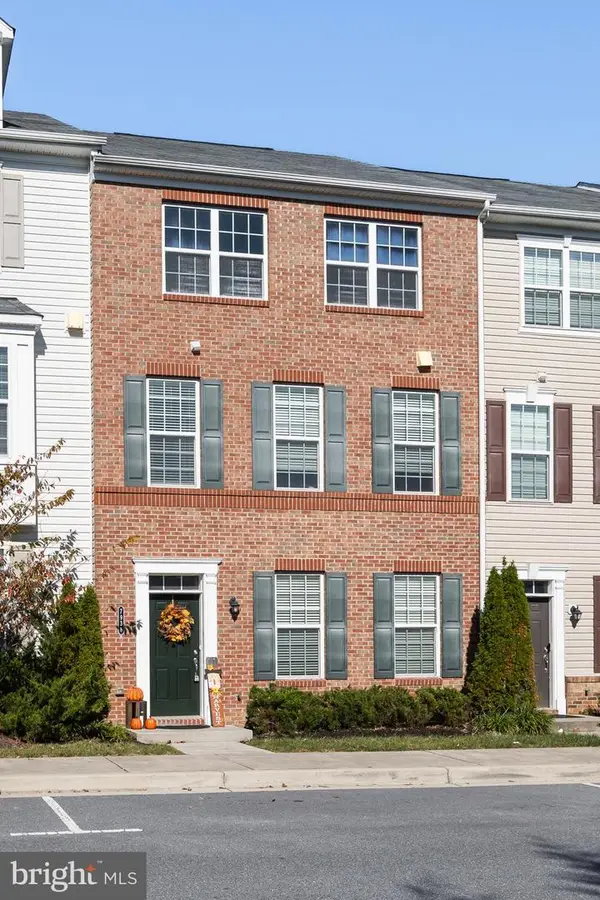 $545,500Active4 beds 4 baths2,200 sq. ft.
$545,500Active4 beds 4 baths2,200 sq. ft.7938 Quidditch Ln, ELKRIDGE, MD 21075
MLS# MDHW2060784Listed by: MULAN REALTY, CORP - Coming Soon
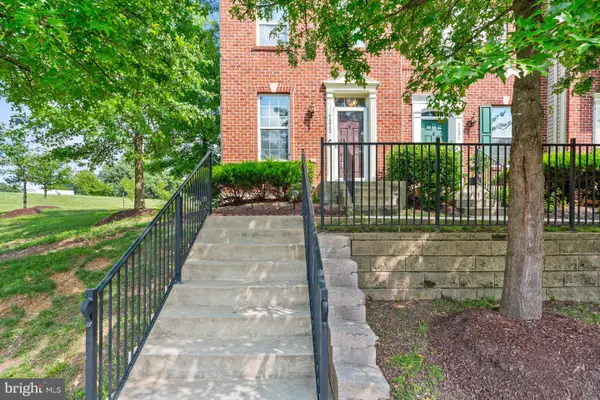 $435,000Coming Soon3 beds 3 baths
$435,000Coming Soon3 beds 3 baths7233 Abbey Rd, ELKRIDGE, MD 21075
MLS# MDHW2061138Listed by: TAYLOR PROPERTIES - Open Sun, 2 to 4pmNew
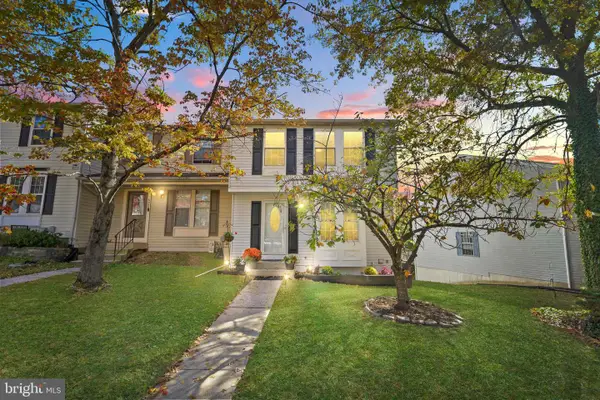 $385,000Active3 beds 2 baths1,586 sq. ft.
$385,000Active3 beds 2 baths1,586 sq. ft.6078 Rock Glen Dr, ELKRIDGE, MD 21075
MLS# MDHW2061108Listed by: RE/MAX LEADING EDGE - New
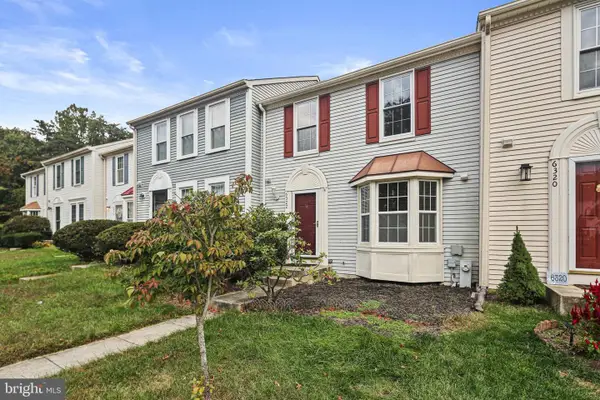 $423,000Active3 beds 3 baths1,470 sq. ft.
$423,000Active3 beds 3 baths1,470 sq. ft.6322 Wimbledon Ct, ELKRIDGE, MD 21075
MLS# MDHW2058310Listed by: KELLER WILLIAMS REALTY CENTRE - New
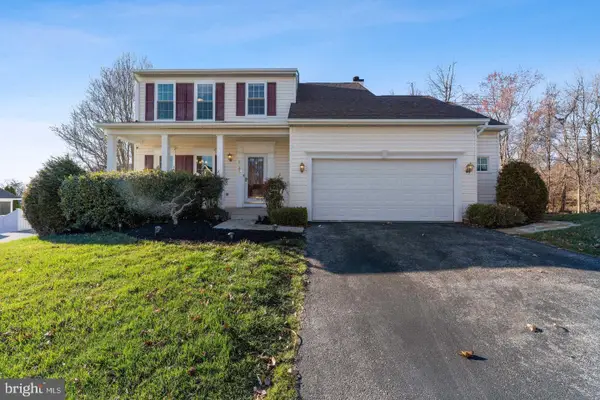 $734,900Active5 beds 5 baths2,889 sq. ft.
$734,900Active5 beds 5 baths2,889 sq. ft.6149 Downs Ridge Ct, ELKRIDGE, MD 21075
MLS# MDHW2061068Listed by: SAMSON PROPERTIES
