6424 Beechfield Ave, ELKRIDGE, MD 21075
Local realty services provided by:Better Homes and Gardens Real Estate Community Realty
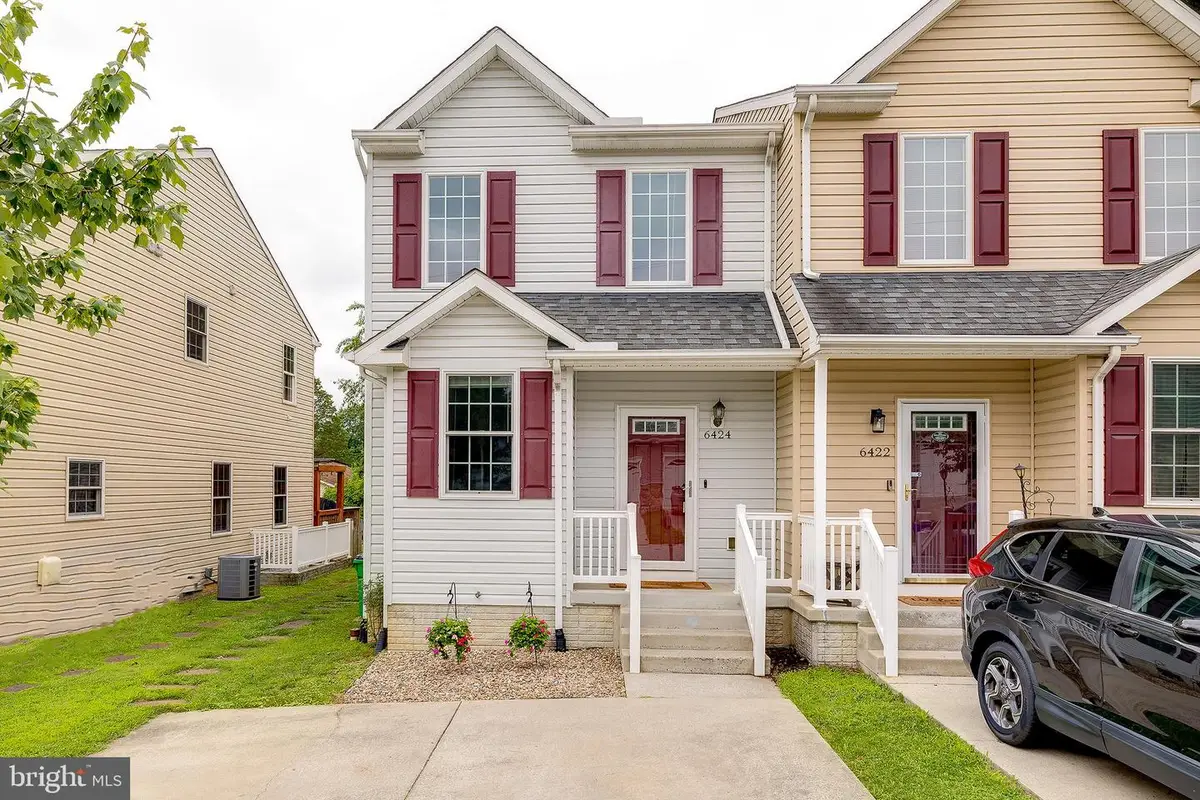

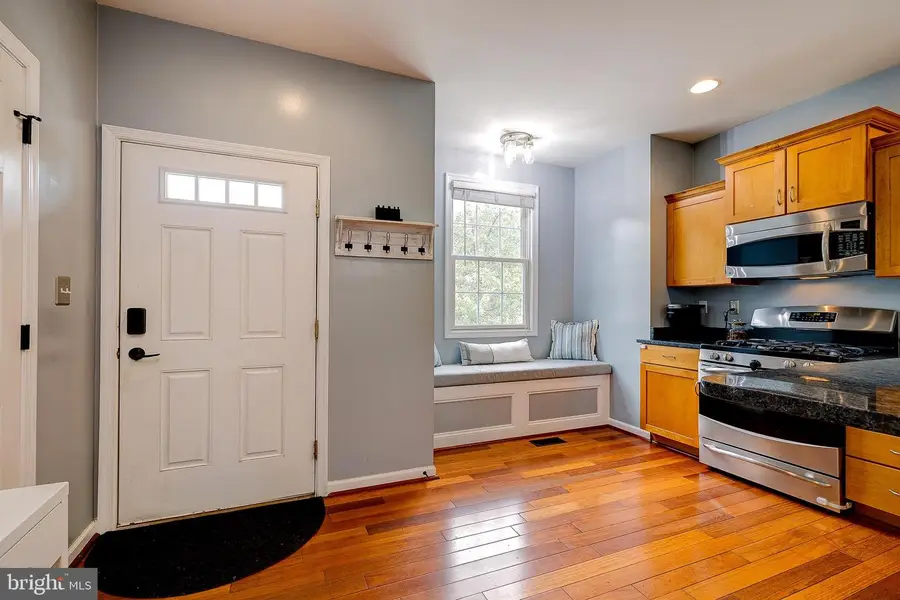
6424 Beechfield Ave,ELKRIDGE, MD 21075
$469,000
- 4 Beds
- 4 Baths
- 2,016 sq. ft.
- Single family
- Pending
Listed by:andrew nugent
Office:compass
MLS#:MDHW2056440
Source:BRIGHTMLS
Price summary
- Price:$469,000
- Price per sq. ft.:$232.64
About this home
Discover the perfect blend of comfort and functionality in this meticulously maintained semi-detached home in Elkridge. From the moment you step inside, you're greeted by an inviting main level with high ceilings and rich wood flooring, seamlessly connecting the updated kitchen, dining space, and cozy living room featuring a gas fireplace and access to the fully fenced backyard.
The kitchen is a chef’s delight, complete with granite countertops, stainless steel appliances, and a dedicated beverage fridge—ideal for entertaining. Upstairs, you’ll find three generously sized bedrooms, two full bathrooms, and convenient upper-level laundry. The primary suite boasts a vaulted ceiling, ample closet space, and an en-suite bath with a soaking tub, separate shower, and granite-topped vanity.
The fully finished lower level offers a flexible layout, including a recreation area, full bath, and a theater room that can easily double as a fourth bedroom, thanks to its private walk-out entrance—a great setup for guests, in-laws, or potential rental use. Recent improvements include gutter guards installed in 2021 with a lifetime warranty, a new digital front door lock added in 2024, and a Nest thermostat installed in 2021. The carpets were professionally cleaned in 2023, while the nursery and basement were freshly repainted in 2024. A new sump pump was installed in 2020, and the exterior was power-washed in 2024. Additionally, the dishwasher was replaced in 2021, adding to the home’s modern conveniences.
Step outside to enjoy a beautifully landscaped backyard with a spacious brick patio, perfect for outdoor dining or relaxing in your own private retreat. This turn-key property offers exceptional value and is sure to impress. Don’t miss your opportunity to make it yours!
Contact an agent
Home facts
- Year built:2008
- Listing Id #:MDHW2056440
- Added:33 day(s) ago
- Updated:August 13, 2025 at 07:30 AM
Rooms and interior
- Bedrooms:4
- Total bathrooms:4
- Full bathrooms:3
- Half bathrooms:1
- Living area:2,016 sq. ft.
Heating and cooling
- Cooling:Central A/C
- Heating:90% Forced Air, Electric
Structure and exterior
- Roof:Architectural Shingle
- Year built:2008
- Building area:2,016 sq. ft.
- Lot area:0.06 Acres
Utilities
- Water:Public
- Sewer:Public Sewer
Finances and disclosures
- Price:$469,000
- Price per sq. ft.:$232.64
- Tax amount:$5,420 (2024)
New listings near 6424 Beechfield Ave
- Open Sun, 1 to 3pmNew
 $540,000Active3 beds 4 baths2,458 sq. ft.
$540,000Active3 beds 4 baths2,458 sq. ft.6609 Latrobe Fls #81, ELKRIDGE, MD 21075
MLS# MDHW2058214Listed by: RE/MAX DISTINCTIVE REAL ESTATE, INC. - Open Sat, 1 to 3pmNew
 $679,900Active4 beds 4 baths3,081 sq. ft.
$679,900Active4 beds 4 baths3,081 sq. ft.6354 Loudon Ave, ELKRIDGE, MD 21075
MLS# MDHW2058072Listed by: FAIRFAX REALTY PREMIER - Coming Soon
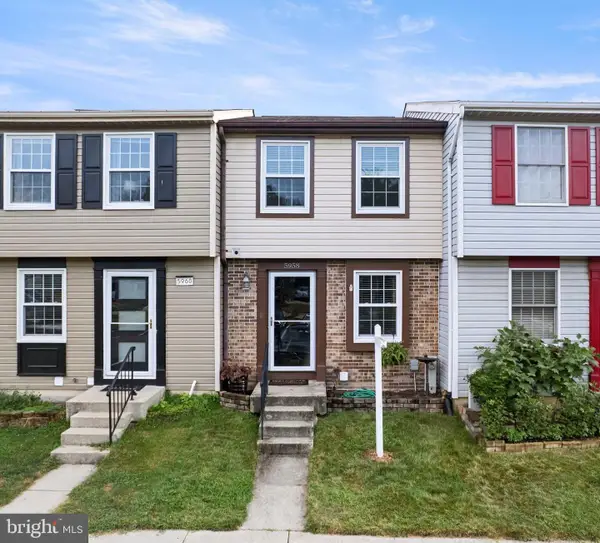 $299,000Coming Soon2 beds 3 baths
$299,000Coming Soon2 beds 3 baths5958 Rowanberry Dr #17 A, ELKRIDGE, MD 21075
MLS# MDHW2058070Listed by: GAMBLE REALTY, INC - New
 $499,900Active3 beds 4 baths1,750 sq. ft.
$499,900Active3 beds 4 baths1,750 sq. ft.5992 Autumn Spell Se, ELKRIDGE, MD 21075
MLS# MDHW2057690Listed by: RE/MAX PROFESSIONALS - Coming Soon
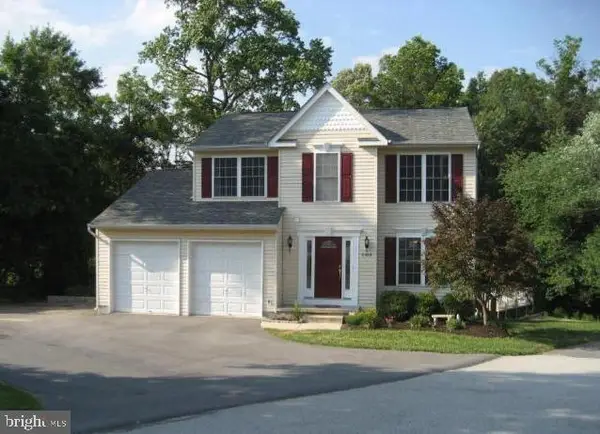 $619,999Coming Soon4 beds 3 baths
$619,999Coming Soon4 beds 3 baths6509 Tristan Ln, ELKRIDGE, MD 21075
MLS# MDHW2057844Listed by: EXP REALTY, LLC - Open Sun, 1 to 3pmNew
 $560,000Active4 beds 5 baths2,670 sq. ft.
$560,000Active4 beds 5 baths2,670 sq. ft.7107 Littlemore Way, HANOVER, MD 21076
MLS# MDHW2057400Listed by: CORNER HOUSE REALTY - New
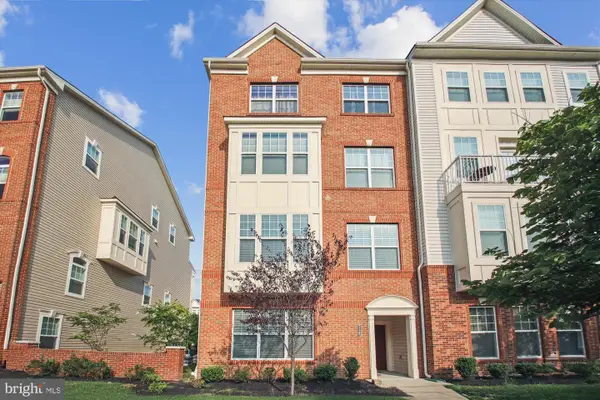 $439,900Active3 beds 3 baths1,651 sq. ft.
$439,900Active3 beds 3 baths1,651 sq. ft.7143 Beaumont Place #b, HANOVER, MD 21076
MLS# MDHW2058042Listed by: INVISION REALTY INC. - New
 $399,000Active4 beds 3 baths
$399,000Active4 beds 3 baths6553 Tyson Place, ELKRIDGE, MD 21075
MLS# MDHW2058014Listed by: RE/MAX SOLUTIONS - New
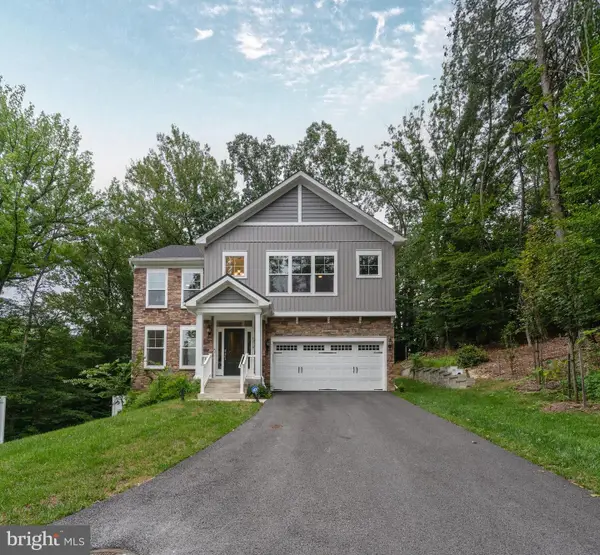 $825,000Active4 beds 4 baths2,806 sq. ft.
$825,000Active4 beds 4 baths2,806 sq. ft.6210 Hunters Hollow Rd, ELKRIDGE, MD 21075
MLS# MDHW2057982Listed by: KELLER WILLIAMS REALTY DELMARVA - Open Sat, 11am to 1pmNew
 $550,000Active4 beds 3 baths3,070 sq. ft.
$550,000Active4 beds 3 baths3,070 sq. ft.6391 Norris St, HANOVER, MD 21076
MLS# MDHW2057950Listed by: COLDWELL BANKER REALTY
