6601 Stipa Ct, ELKRIDGE, MD 21075
Local realty services provided by:Better Homes and Gardens Real Estate Maturo
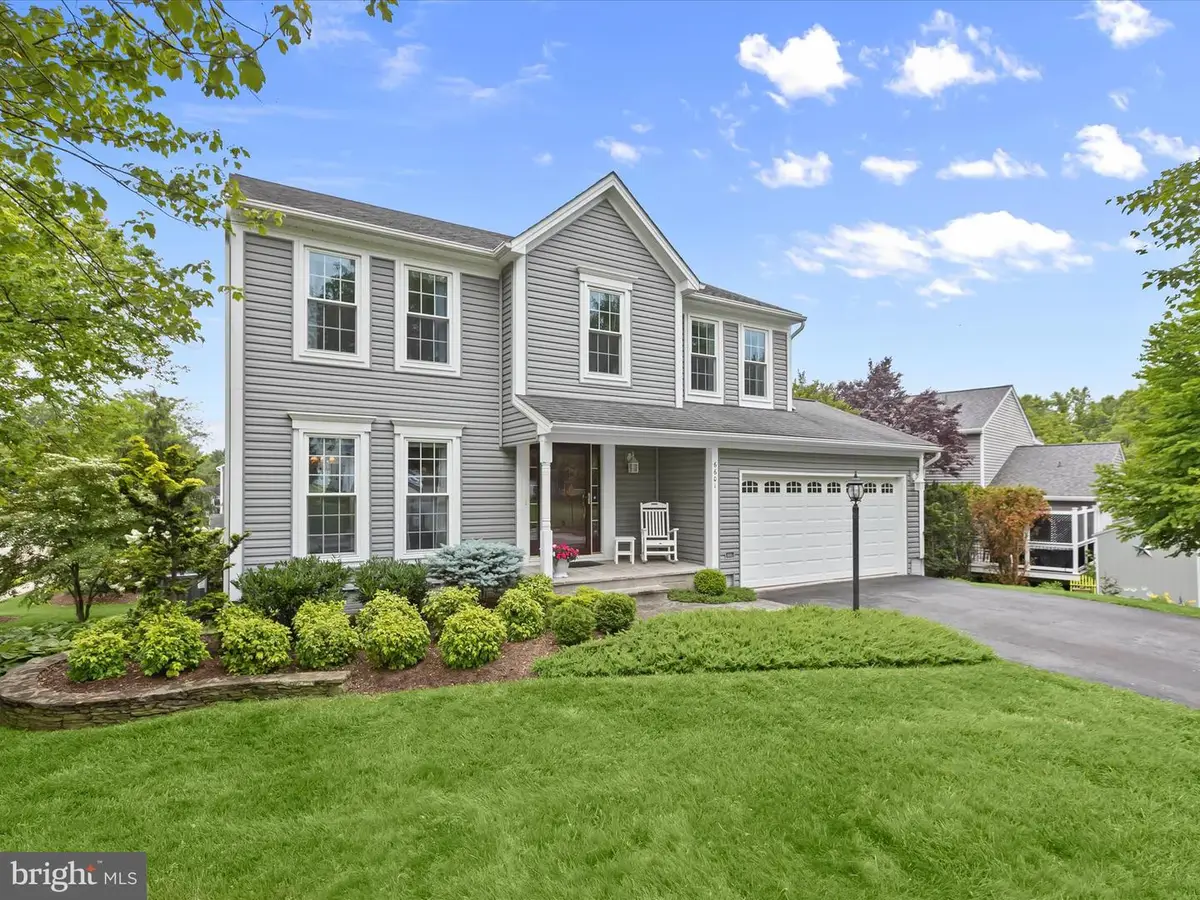
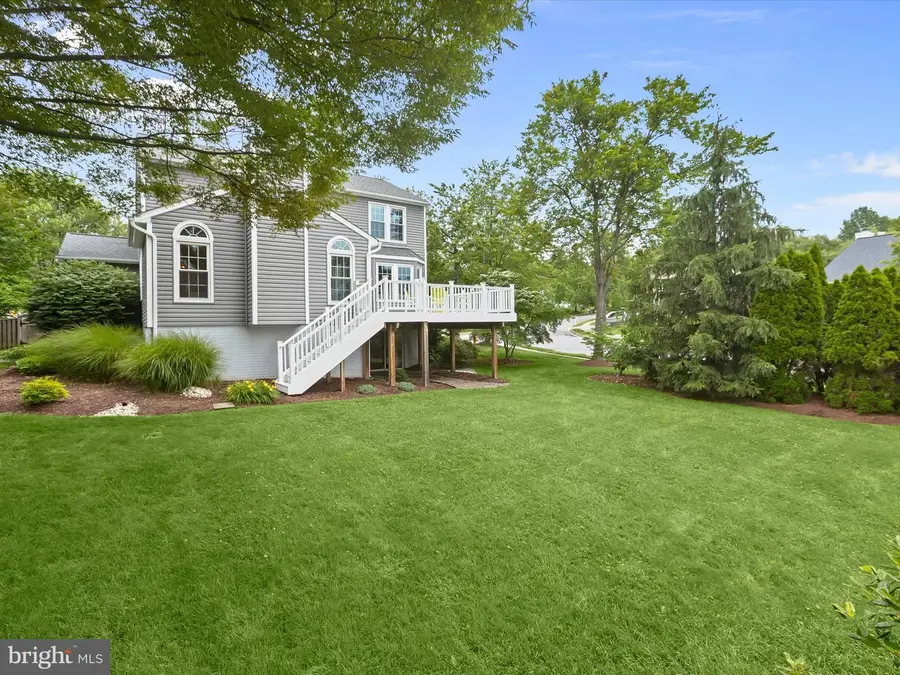
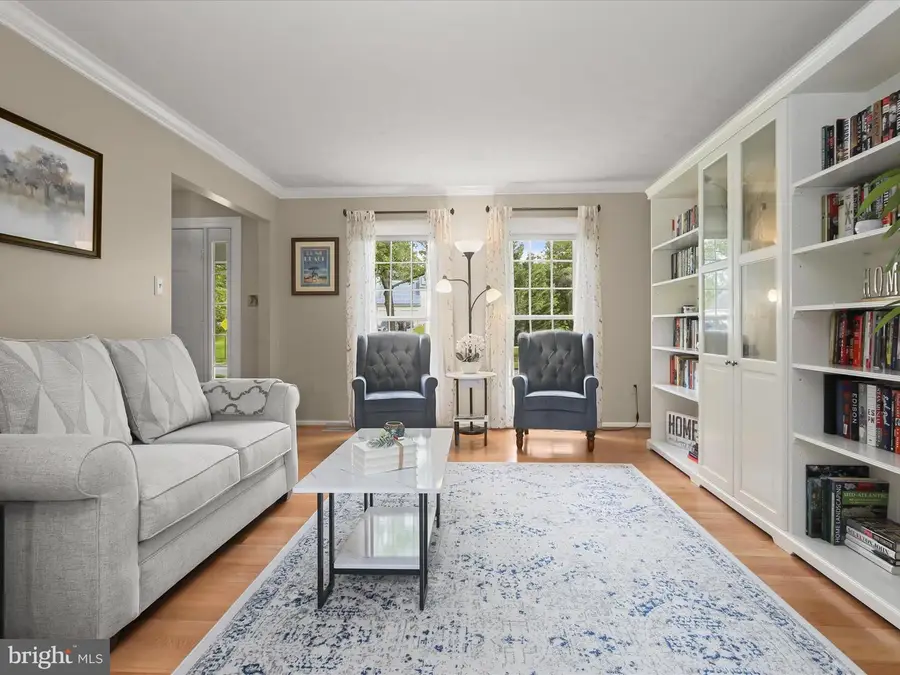
Listed by:ana teresa monteiro
Office:northrop realty
MLS#:MDHW2054164
Source:BRIGHTMLS
Price summary
- Price:$690,000
- Price per sq. ft.:$243.9
- Monthly HOA dues:$27
About this home
Welcome to 6601 Stipa Court, a beautifully appointed colonial tucked away in the sought-after community of Hunt Club Estates. Perfectly situated on a picturesque corner lot, this exceptional home is surrounded by lush, landscaped grounds. From the moment you arrive, you’ll be captivated by the home's timeless charm and thoughtful updates, including new roof, siding, gutters, a fully renovated primary bathroom, and the HVAC is less than two years old. The elegant living and dining rooms are adorned with hardwood floors, classic moldings, and the dining room is further enhanced by a lovely bay window that fills the space with natural light. The heart of the home is the eat-in kitchen featuring sleek stainless steel appliances, decorative backsplash, granite countertops, that opens to the breakfast room. Just off the kitchen the warm and welcoming family room impresses with soaring cathedral ceilings, a cozy brick-profile fireplace, and a sliding glass door that opens to the expansive deck blending indoor comfort with outdoor ease. A powder room, laundry area, and convenient access to the two-car garage complete the main level. Upstairs, the primary suite awaits, featuring cathedral ceilings, a walk-in closet, and a renovated en-suite bath showcasing a skylight, freestanding slipper tub, a glass-enclosed shower, porcelain tile, and dual vanities creating the perfect retreat at the end of the day. Three additional generously sized bedrooms and a renovated full bath complete the upper level. The finished lower level offers a bright and expansive recreation room with walkout access to the backyard, ideal for entertaining, relaxing, or creating a home theater or gym. There's also ample storage to keep everything organized and tucked away. Step outside and enjoy the peaceful setting with a large deck, perfect for hosting summer gatherings or simply enjoying a quiet evening under the stars while a secure storage shed provides additional functionality. As an added bonus, the sellers are offering to leave the pool table in the basement, the dining room table and chairs, the side table, and the rug in the dining room for the buyers, if desired. Should the buyers choose not to keep them, the sellers will have them removed prior to closing. This is a truly special home that combines style, space, and thoughtful amenities in an exceptional location.
Contact an agent
Home facts
- Year built:1988
- Listing Id #:MDHW2054164
- Added:63 day(s) ago
- Updated:August 16, 2025 at 07:27 AM
Rooms and interior
- Bedrooms:4
- Total bathrooms:3
- Full bathrooms:2
- Half bathrooms:1
- Living area:2,829 sq. ft.
Heating and cooling
- Cooling:Central A/C
- Heating:Electric, Heat Pump(s)
Structure and exterior
- Roof:Shingle
- Year built:1988
- Building area:2,829 sq. ft.
- Lot area:0.27 Acres
Schools
- High school:CALL SCHOOL BOARD
- Middle school:CALL SCHOOL BOARD
- Elementary school:CALL SCHOOL BOARD
Utilities
- Water:Public
- Sewer:Public Sewer
Finances and disclosures
- Price:$690,000
- Price per sq. ft.:$243.9
- Tax amount:$5,840 (2024)
New listings near 6601 Stipa Ct
- Coming Soon
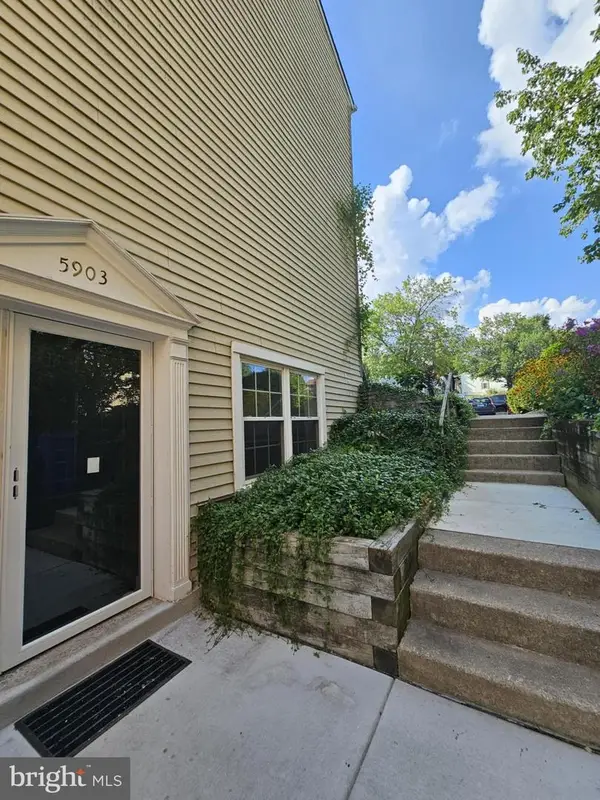 $225,000Coming Soon2 beds 2 baths
$225,000Coming Soon2 beds 2 baths5903 Rowanberry Dr #e-46, ELKRIDGE, MD 21075
MLS# MDHW2058382Listed by: REALTY 1 MARYLAND, LLC - Coming Soon
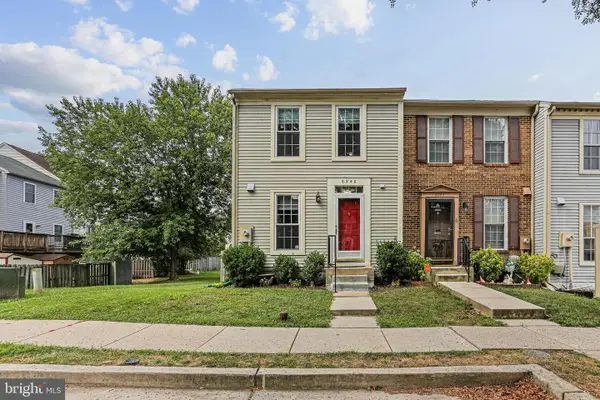 $374,900Coming Soon2 beds 3 baths
$374,900Coming Soon2 beds 3 baths6946 Ducketts Ln #41-1, ELKRIDGE, MD 21075
MLS# MDHW2058024Listed by: KELLER WILLIAMS REALTY CENTRE - New
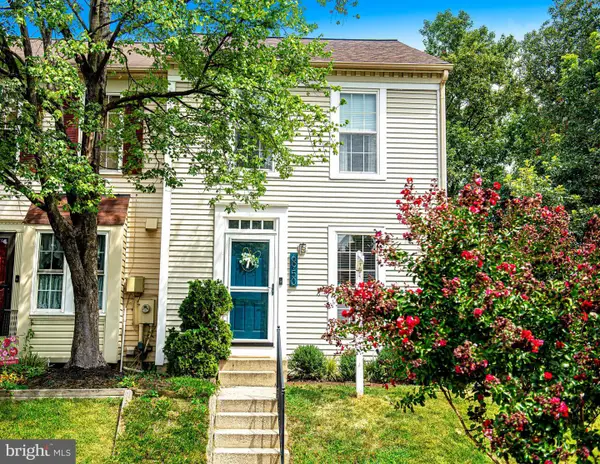 $364,900Active2 beds 2 baths1,408 sq. ft.
$364,900Active2 beds 2 baths1,408 sq. ft.6950 Ducketts Ln #42-5, ELKRIDGE, MD 21075
MLS# MDHW2058254Listed by: BERKSHIRE HATHAWAY HOMESERVICES PENFED REALTY - New
 $529,900Active3 beds 4 baths2,140 sq. ft.
$529,900Active3 beds 4 baths2,140 sq. ft.7865 Port Capital Dr, ELKRIDGE, MD 21075
MLS# MDHW2058122Listed by: REALTY 1 MARYLAND, LLC - Open Sun, 1 to 3pmNew
 $540,000Active3 beds 4 baths2,458 sq. ft.
$540,000Active3 beds 4 baths2,458 sq. ft.6609 Latrobe Fls #81, ELKRIDGE, MD 21075
MLS# MDHW2058214Listed by: RE/MAX DISTINCTIVE REAL ESTATE, INC. - Open Sat, 1 to 3pmNew
 $679,900Active4 beds 4 baths3,081 sq. ft.
$679,900Active4 beds 4 baths3,081 sq. ft.6354 Loudon Ave, ELKRIDGE, MD 21075
MLS# MDHW2058072Listed by: FAIRFAX REALTY PREMIER - New
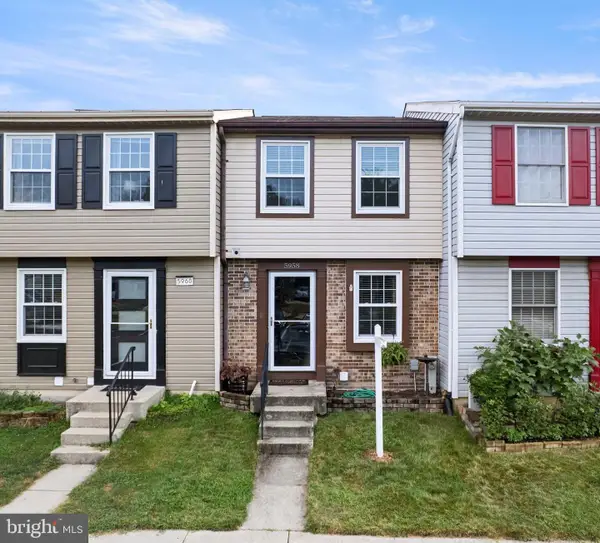 $299,000Active2 beds 3 baths1,235 sq. ft.
$299,000Active2 beds 3 baths1,235 sq. ft.5958 Rowanberry Dr #17 A, ELKRIDGE, MD 21075
MLS# MDHW2058070Listed by: GAMBLE REALTY, INC - New
 $499,900Active3 beds 4 baths1,750 sq. ft.
$499,900Active3 beds 4 baths1,750 sq. ft.5992 Autumn Spell Se, ELKRIDGE, MD 21075
MLS# MDHW2057690Listed by: RE/MAX PROFESSIONALS - Coming Soon
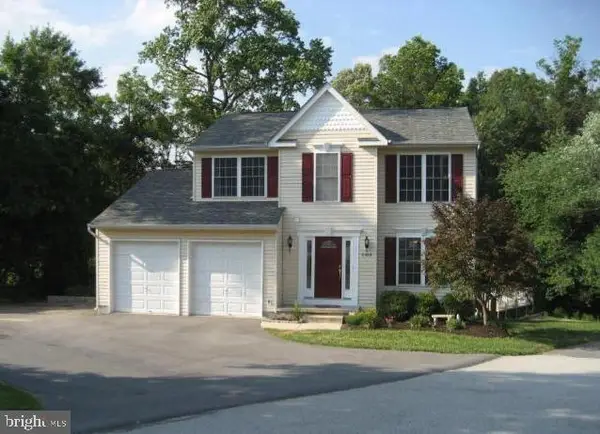 $619,999Coming Soon4 beds 3 baths
$619,999Coming Soon4 beds 3 baths6509 Tristan Ln, ELKRIDGE, MD 21075
MLS# MDHW2057844Listed by: EXP REALTY, LLC - Open Sun, 1 to 3pmNew
 $560,000Active4 beds 5 baths2,670 sq. ft.
$560,000Active4 beds 5 baths2,670 sq. ft.7107 Littlemore Way, HANOVER, MD 21076
MLS# MDHW2057400Listed by: CORNER HOUSE REALTY
