6632 Ducketts Ln #27-8, ELKRIDGE, MD 21075
Local realty services provided by:Better Homes and Gardens Real Estate GSA Realty
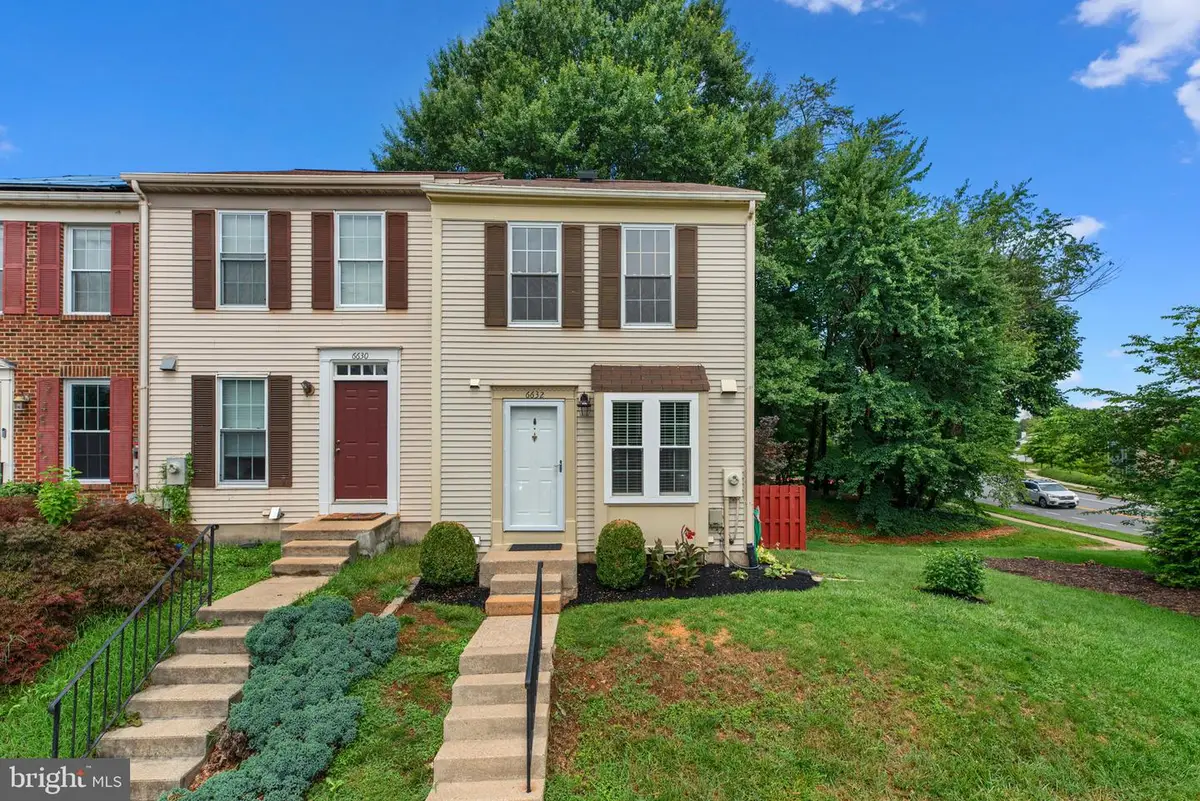
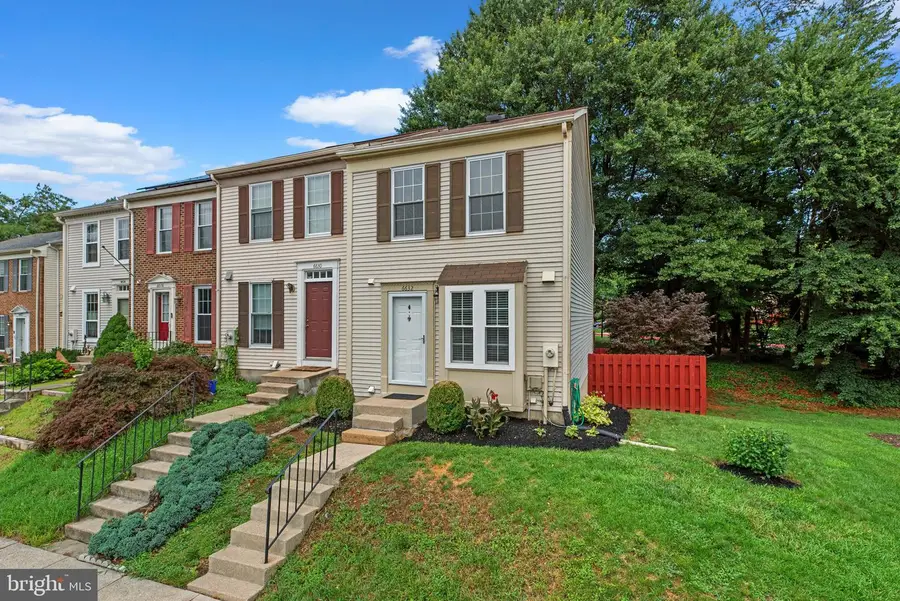
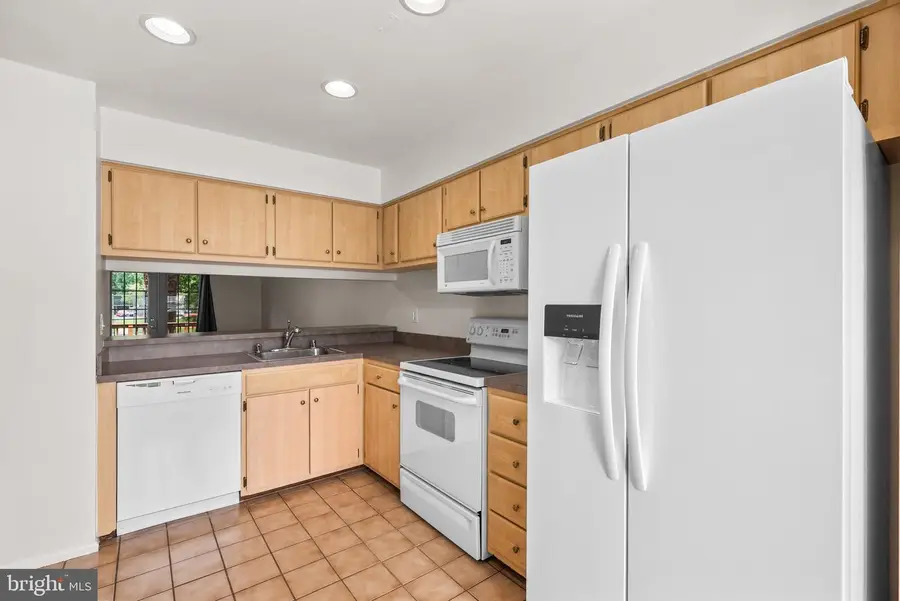
6632 Ducketts Ln #27-8,ELKRIDGE, MD 21075
$355,000
- 2 Beds
- 3 Baths
- 1,410 sq. ft.
- Townhouse
- Pending
Listed by:katelyn elizabeth schmittle
Office:keller williams realty centre
MLS#:MDHW2055426
Source:BRIGHTMLS
Price summary
- Price:$355,000
- Price per sq. ft.:$251.77
About this home
Welcome home to this well-maintained 2-bedroom, 2.5-bath townhome in the desirable Marble Hill Community. As you step inside, you're welcomed by a bright and open-concept layout that seamlessly connects the kitchen, dining area, living room, and convenient half bath. The second floor features a the primary bedroom with a walk-in closet, full bathroom, along with a spacious second bedroom. The walkout basement adds valuable living space, perfect for a recreation room, office, or guest retreat. This home has been thoughtfully maintained and recently updated with fresh interior and exterior paint, new sod in the backyard, a new screen door, and a brand-new refrigerator. The community features a tennis court and playground areas and is conveniently located near Ducketts Lane Elementary School. Reserved parking and a walkable community complete the package. Don’t miss your chance to own a beautifully updated home in a great Elkridge location—schedule your tour today!
Contact an agent
Home facts
- Year built:1984
- Listing Id #:MDHW2055426
- Added:42 day(s) ago
- Updated:August 15, 2025 at 07:30 AM
Rooms and interior
- Bedrooms:2
- Total bathrooms:3
- Full bathrooms:2
- Half bathrooms:1
- Living area:1,410 sq. ft.
Heating and cooling
- Cooling:Ceiling Fan(s), Central A/C
- Heating:Electric, Heat Pump(s)
Structure and exterior
- Year built:1984
- Building area:1,410 sq. ft.
Utilities
- Water:Public
- Sewer:Public Sewer
Finances and disclosures
- Price:$355,000
- Price per sq. ft.:$251.77
- Tax amount:$3,962 (2024)
New listings near 6632 Ducketts Ln #27-8
- New
 $529,900Active3 beds 4 baths2,140 sq. ft.
$529,900Active3 beds 4 baths2,140 sq. ft.7865 Port Capital Dr, ELKRIDGE, MD 21075
MLS# MDHW2058122Listed by: REALTY 1 MARYLAND, LLC - Open Sun, 1 to 3pmNew
 $540,000Active3 beds 4 baths2,458 sq. ft.
$540,000Active3 beds 4 baths2,458 sq. ft.6609 Latrobe Fls #81, ELKRIDGE, MD 21075
MLS# MDHW2058214Listed by: RE/MAX DISTINCTIVE REAL ESTATE, INC. - Open Sat, 1 to 3pmNew
 $679,900Active4 beds 4 baths3,081 sq. ft.
$679,900Active4 beds 4 baths3,081 sq. ft.6354 Loudon Ave, ELKRIDGE, MD 21075
MLS# MDHW2058072Listed by: FAIRFAX REALTY PREMIER - New
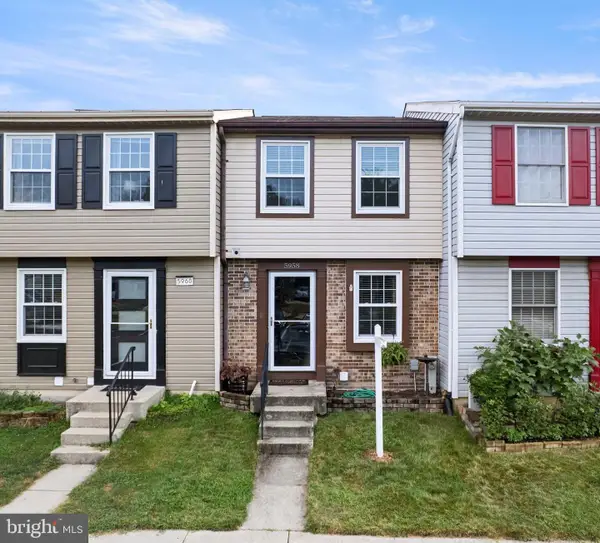 $299,000Active2 beds 3 baths1,235 sq. ft.
$299,000Active2 beds 3 baths1,235 sq. ft.5958 Rowanberry Dr #17 A, ELKRIDGE, MD 21075
MLS# MDHW2058070Listed by: GAMBLE REALTY, INC - New
 $499,900Active3 beds 4 baths1,750 sq. ft.
$499,900Active3 beds 4 baths1,750 sq. ft.5992 Autumn Spell Se, ELKRIDGE, MD 21075
MLS# MDHW2057690Listed by: RE/MAX PROFESSIONALS - Coming Soon
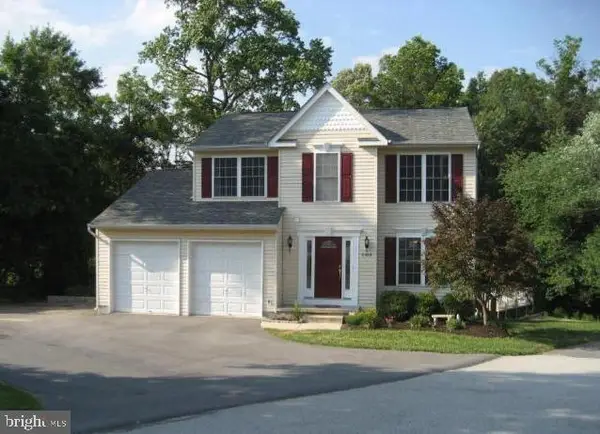 $619,999Coming Soon4 beds 3 baths
$619,999Coming Soon4 beds 3 baths6509 Tristan Ln, ELKRIDGE, MD 21075
MLS# MDHW2057844Listed by: EXP REALTY, LLC - Open Sun, 1 to 3pmNew
 $560,000Active4 beds 5 baths2,670 sq. ft.
$560,000Active4 beds 5 baths2,670 sq. ft.7107 Littlemore Way, HANOVER, MD 21076
MLS# MDHW2057400Listed by: CORNER HOUSE REALTY - New
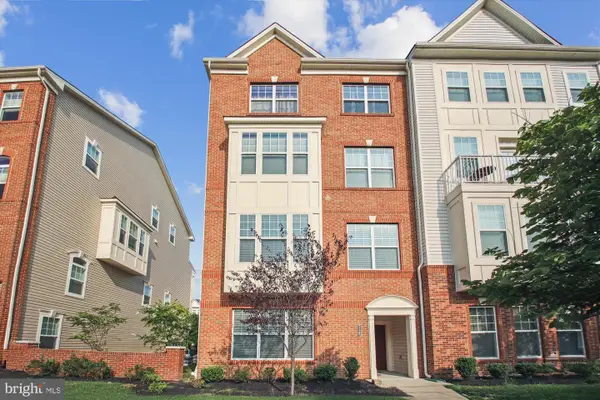 $439,900Active3 beds 3 baths1,651 sq. ft.
$439,900Active3 beds 3 baths1,651 sq. ft.7143 Beaumont Place #b, HANOVER, MD 21076
MLS# MDHW2058042Listed by: INVISION REALTY INC. - New
 $399,000Active4 beds 3 baths
$399,000Active4 beds 3 baths6553 Tyson Place, ELKRIDGE, MD 21075
MLS# MDHW2058014Listed by: RE/MAX SOLUTIONS - New
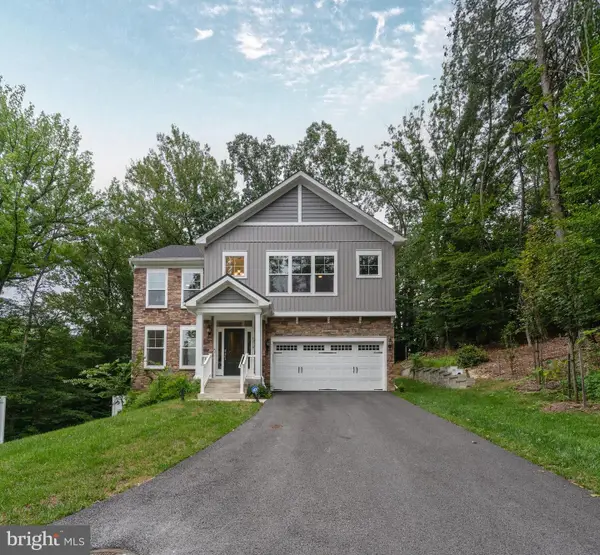 $825,000Active4 beds 4 baths2,806 sq. ft.
$825,000Active4 beds 4 baths2,806 sq. ft.6210 Hunters Hollow Rd, ELKRIDGE, MD 21075
MLS# MDHW2057982Listed by: KELLER WILLIAMS REALTY DELMARVA
