6984 Elm Ave, ELKRIDGE, MD 21075
Local realty services provided by:Better Homes and Gardens Real Estate Community Realty
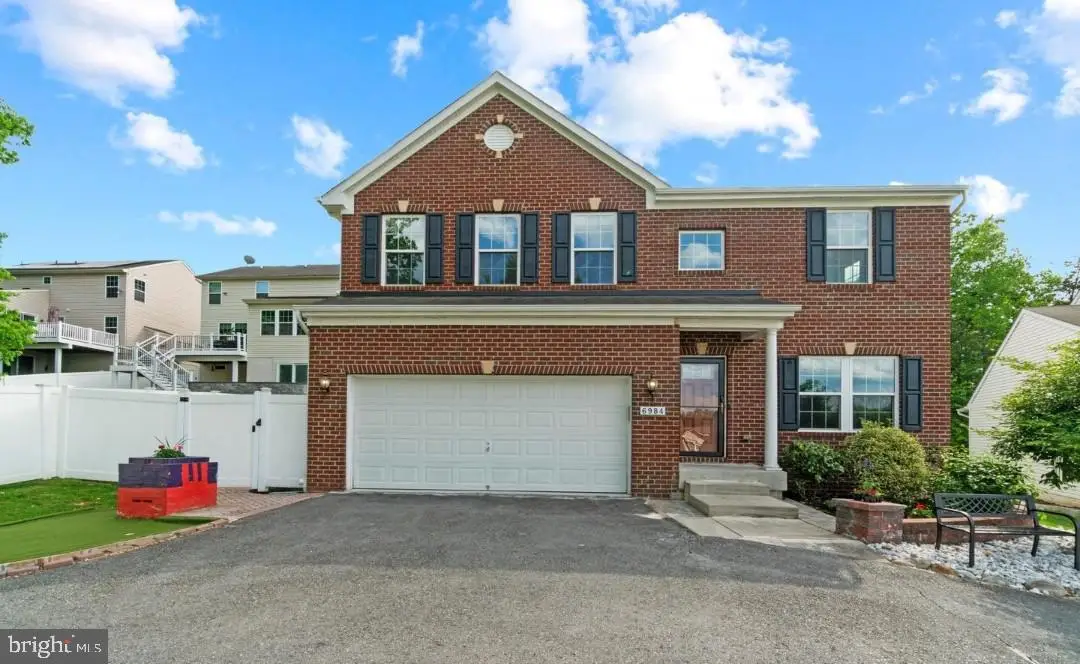
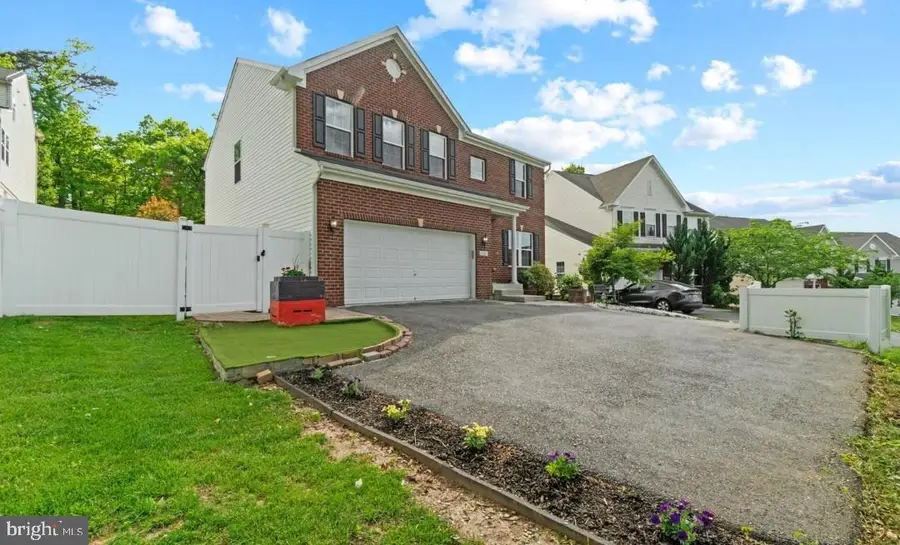
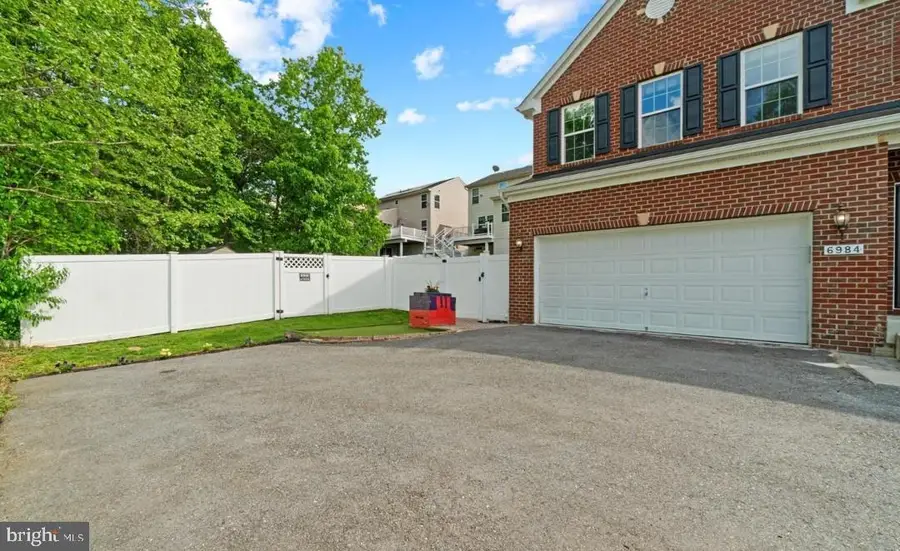
6984 Elm Ave,ELKRIDGE, MD 21075
$644,990
- 4 Beds
- 4 Baths
- 2,264 sq. ft.
- Single family
- Active
Listed by:mary anne long
Office:keller williams realty centre
MLS#:MDHW2054960
Source:BRIGHTMLS
Price summary
- Price:$644,990
- Price per sq. ft.:$284.89
- Monthly HOA dues:$45
About this home
Welcome to 6984 Elm Avenue—a beautifully updated brick-front single-family home offering the perfect blend of comfort, style, and convenience. Tucked away on a tree-lined street in sought-after Elkridge, this home features a fully fenced yard and a gorgeous new stone patio, creating the ideal backdrop for summer entertaining and quiet evenings outdoors.
Step inside and enjoy over 3,000 square feet of thoughtfully refreshed living space, including a finished basement perfect for movie nights or game days. The northeast-facing layout fills the backyard with sunlight—perfect for gardens, play, or weekend get-togethers.
Recent upgrades include:
Stunning stone patio and garden walls with professionally enhanced grading
Brand-new luxury vinyl plank (LVP) flooring in the basement
Upgraded quartz countertops and a sleek tile backsplash in the kitchen
Level 4 high-end carpeting (just 3 years old) for extra plush comfort upstairs
New HVAC system, sump pump, dishwasher, and gas range
All of this is located in the highly rated Howard County School District, with quick access to commuter routes like I-95 and Route 100. You're also just minutes from Costco, shopping, dining, and everything you need.
Contact an agent
Home facts
- Year built:2013
- Listing Id #:MDHW2054960
- Added:63 day(s) ago
- Updated:August 14, 2025 at 01:41 PM
Rooms and interior
- Bedrooms:4
- Total bathrooms:4
- Full bathrooms:2
- Half bathrooms:2
- Living area:2,264 sq. ft.
Heating and cooling
- Cooling:Central A/C
- Heating:Energy Star Heating System, Natural Gas
Structure and exterior
- Year built:2013
- Building area:2,264 sq. ft.
- Lot area:0.17 Acres
Schools
- High school:OAKLAND MILLS
- Middle school:THOMAS VIADUCT
- Elementary school:HANOVER HILLS
Utilities
- Water:Public
- Sewer:Public Sewer
Finances and disclosures
- Price:$644,990
- Price per sq. ft.:$284.89
- Tax amount:$7,170 (2024)
New listings near 6984 Elm Ave
- Coming Soon
 $529,900Coming Soon3 beds 4 baths
$529,900Coming Soon3 beds 4 baths7865 Port Capital Dr, ELKRIDGE, MD 21075
MLS# MDHW2058122Listed by: REALTY 1 MARYLAND, LLC - Open Sun, 1 to 3pmNew
 $540,000Active3 beds 4 baths2,458 sq. ft.
$540,000Active3 beds 4 baths2,458 sq. ft.6609 Latrobe Fls #81, ELKRIDGE, MD 21075
MLS# MDHW2058214Listed by: RE/MAX DISTINCTIVE REAL ESTATE, INC. - Open Sat, 1 to 3pmNew
 $679,900Active4 beds 4 baths3,081 sq. ft.
$679,900Active4 beds 4 baths3,081 sq. ft.6354 Loudon Ave, ELKRIDGE, MD 21075
MLS# MDHW2058072Listed by: FAIRFAX REALTY PREMIER - Coming Soon
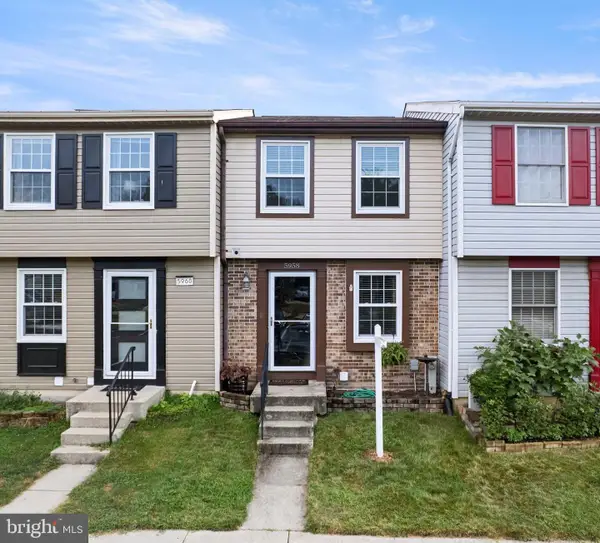 $299,000Coming Soon2 beds 3 baths
$299,000Coming Soon2 beds 3 baths5958 Rowanberry Dr #17 A, ELKRIDGE, MD 21075
MLS# MDHW2058070Listed by: GAMBLE REALTY, INC - New
 $499,900Active3 beds 4 baths1,750 sq. ft.
$499,900Active3 beds 4 baths1,750 sq. ft.5992 Autumn Spell Se, ELKRIDGE, MD 21075
MLS# MDHW2057690Listed by: RE/MAX PROFESSIONALS - Coming Soon
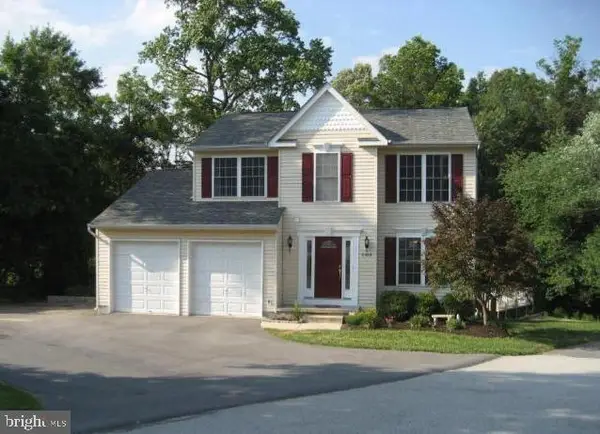 $619,999Coming Soon4 beds 3 baths
$619,999Coming Soon4 beds 3 baths6509 Tristan Ln, ELKRIDGE, MD 21075
MLS# MDHW2057844Listed by: EXP REALTY, LLC - Open Sun, 1 to 3pmNew
 $560,000Active4 beds 5 baths2,670 sq. ft.
$560,000Active4 beds 5 baths2,670 sq. ft.7107 Littlemore Way, HANOVER, MD 21076
MLS# MDHW2057400Listed by: CORNER HOUSE REALTY - New
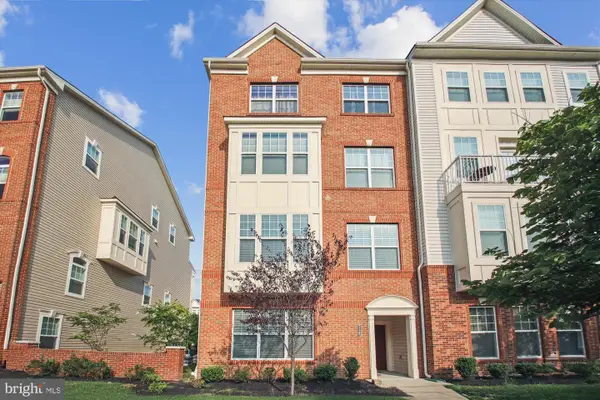 $439,900Active3 beds 3 baths1,651 sq. ft.
$439,900Active3 beds 3 baths1,651 sq. ft.7143 Beaumont Place #b, HANOVER, MD 21076
MLS# MDHW2058042Listed by: INVISION REALTY INC. - New
 $399,000Active4 beds 3 baths
$399,000Active4 beds 3 baths6553 Tyson Place, ELKRIDGE, MD 21075
MLS# MDHW2058014Listed by: RE/MAX SOLUTIONS - New
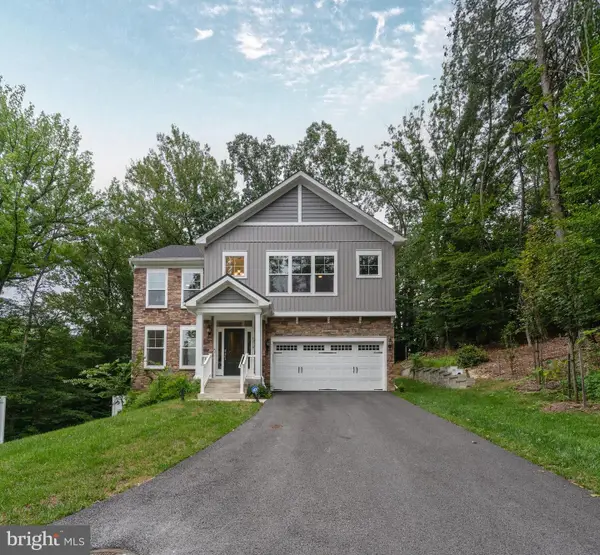 $825,000Active4 beds 4 baths2,806 sq. ft.
$825,000Active4 beds 4 baths2,806 sq. ft.6210 Hunters Hollow Rd, ELKRIDGE, MD 21075
MLS# MDHW2057982Listed by: KELLER WILLIAMS REALTY DELMARVA
