7000 Ducketts Ln Sw #44-5, Elkridge, MD 21075
Local realty services provided by:Better Homes and Gardens Real Estate Maturo
Listed by: patrick m mckenna
Office: re/max advantage realty
MLS#:MDHW2060156
Source:BRIGHTMLS
Price summary
- Price:$385,000
- Price per sq. ft.:$231.37
About this home
Don’t miss this clean, bright, and spacious 3-bedroom, 2½-bath, brick front townhome! One of the largest models in the community, this home boasts approximately 1,224 square feet on the main and upper levels, plus a finished lower level with a clubroom, full bath and walk-out to the rear yard — ideal for guests, a home office, or recreation space. Enjoy the wood-burning fireplace or step onto the 16 x 12 deck, and relax overlooking the trees. Recent updates include some fresh paint and new carpeting, HVAC system (2022) and of course all appliances are included. You will be located within walking distance of Ducketts Lane Elementary School and the community playground & tennis court. Enjoy the fantastic commuter access where you are just minutes to Route 1, Route 100, I-95 and I-295. This is also a convenient location if you are commuting to BWI Airport, NSA/Fort Meade, and the Dorsey MARC Station. Whether you’re moving up, downsizing, or relocating for work, you can be in just in time for the holidays!
Contact an agent
Home facts
- Year built:1985
- Listing ID #:MDHW2060156
- Added:8 day(s) ago
- Updated:November 15, 2025 at 09:06 AM
Rooms and interior
- Bedrooms:3
- Total bathrooms:3
- Full bathrooms:2
- Half bathrooms:1
- Living area:1,664 sq. ft.
Heating and cooling
- Cooling:Ceiling Fan(s), Central A/C
- Heating:Electric, Heat Pump(s)
Structure and exterior
- Roof:Asphalt
- Year built:1985
- Building area:1,664 sq. ft.
Utilities
- Water:Public
- Sewer:Public Sewer
Finances and disclosures
- Price:$385,000
- Price per sq. ft.:$231.37
- Tax amount:$4,250 (2025)
New listings near 7000 Ducketts Ln Sw #44-5
- Open Sun, 1 to 3pmNew
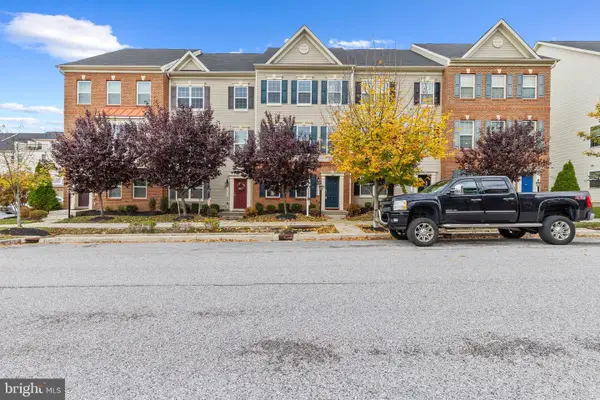 $535,000Active3 beds 4 baths2,020 sq. ft.
$535,000Active3 beds 4 baths2,020 sq. ft.7035 Southmoor St, HANOVER, MD 21076
MLS# MDHW2061750Listed by: TESLA REALTY GROUP, LLC - New
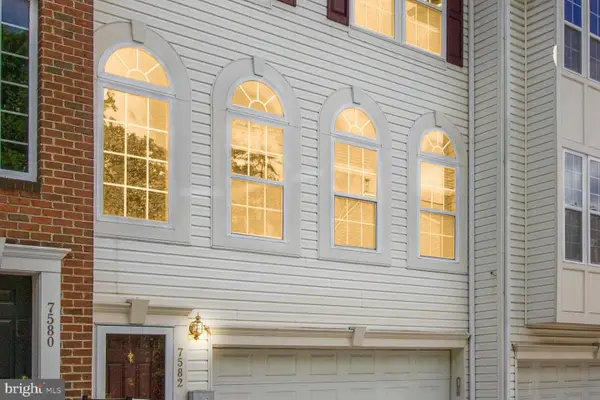 $445,000Active3 beds 3 baths2,056 sq. ft.
$445,000Active3 beds 3 baths2,056 sq. ft.7582 Cherrybark Oak Ln #190, ELKRIDGE, MD 21075
MLS# MDHW2061768Listed by: LONG & FOSTER REAL ESTATE, INC. - Coming Soon
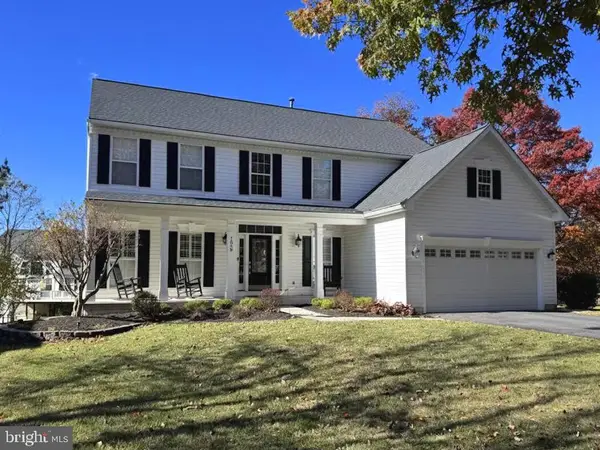 $875,000Coming Soon4 beds 4 baths
$875,000Coming Soon4 beds 4 baths7030 Calvert Dr, ELKRIDGE, MD 21075
MLS# MDHW2061772Listed by: HYATT & COMPANY REAL ESTATE, LLC - Coming Soon
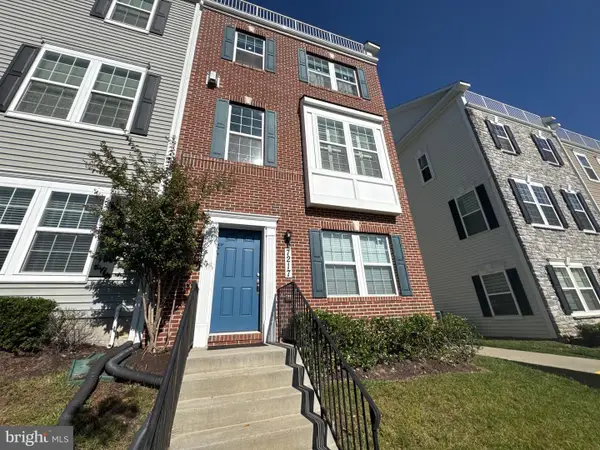 $575,000Coming Soon3 beds 4 baths
$575,000Coming Soon3 beds 4 baths7217 Barry Ln, ELKRIDGE, MD 21075
MLS# MDHW2061820Listed by: KELLER WILLIAMS LUCIDO AGENCY - Coming SoonOpen Sat, 1 to 3pm
 $499,900Coming Soon3 beds 2 baths
$499,900Coming Soon3 beds 2 baths7305 Maplecrest Rd #207, ELKRIDGE, MD 21075
MLS# MDHW2060532Listed by: NORTHROP REALTY - Open Sat, 12 to 2pmNew
 $899,900Active5 beds 4 baths4,514 sq. ft.
$899,900Active5 beds 4 baths4,514 sq. ft.4945 March Brown Rd, ELKRIDGE, MD 21075
MLS# MDHW2061620Listed by: CUMMINGS & CO. REALTORS - Open Sat, 12 to 2pm
 $340,000Pending3 beds 2 baths1,080 sq. ft.
$340,000Pending3 beds 2 baths1,080 sq. ft.6206 Ducketts Ln #26-7, ELKRIDGE, MD 21075
MLS# MDHW2061654Listed by: KELLER WILLIAMS REALTY CENTRE - Coming Soon
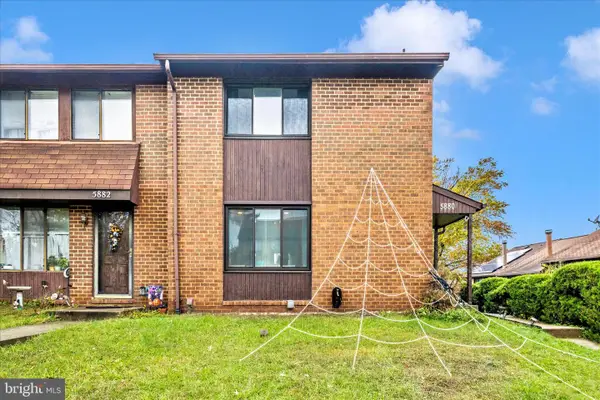 $385,000Coming Soon3 beds 4 baths
$385,000Coming Soon3 beds 4 baths5880 Critter Ct #9-06, ELKRIDGE, MD 21075
MLS# MDHW2061582Listed by: KELLER WILLIAMS FLAGSHIP - New
 $499,900Active3 beds 3 baths2,216 sq. ft.
$499,900Active3 beds 3 baths2,216 sq. ft.5757 Elkridge Heights Rd, ELKRIDGE, MD 21075
MLS# MDHW2061608Listed by: ANR REALTY, LLC
