8012 Roland Ct Sw, ELKRIDGE, MD 21075
Local realty services provided by:Better Homes and Gardens Real Estate GSA Realty

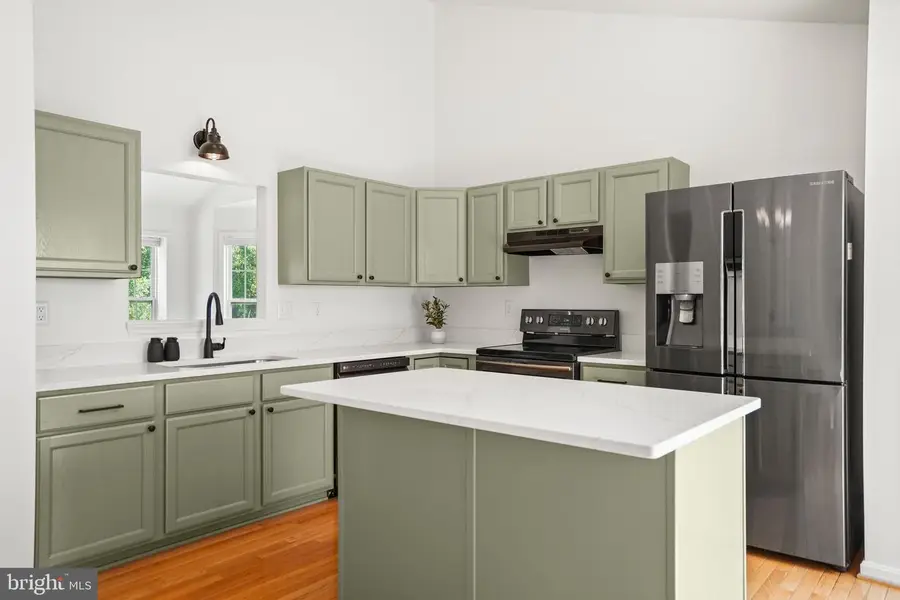
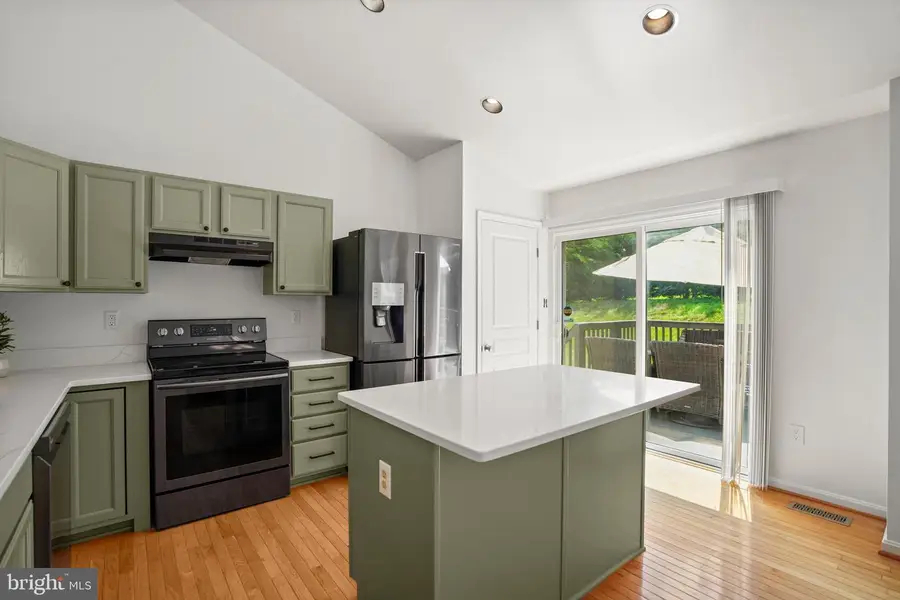
8012 Roland Ct Sw,ELKRIDGE, MD 21075
$599,999
- 4 Beds
- 3 Baths
- 1,772 sq. ft.
- Single family
- Pending
Listed by:bethany stalder
Office:kw metro center
MLS#:MDHW2055126
Source:BRIGHTMLS
Price summary
- Price:$599,999
- Price per sq. ft.:$338.6
- Monthly HOA dues:$15
About this home
Stunning and meticulously maintained home on a peaceful cul-de-sac in the heart of Arbor Woods, offered at 15K below appraised value! Enter through the light-filled foyer into the open concept living area with cathedral ceilings - the large family room with cozy fireplace and hardwood floors throughout is the perfect space to come home to. The spacious kitchen features brand new Calcutta quartz counters, gourmet appliances, and tons of space for cooking and storage. The adjacent dining room easily seats eight and is an ideal space for entertaining, or you can dine al fresco on the low-maintenance composite back deck (updated in 2021). The ample fenced-in yard provides both privacy and space to play. On the main level, you'll find three generously sized bedrooms, including the primary bedroom with cathedral ceilings and an ensuite bathroom. Another full bath conveniently rounds out this level. Downstairs, you'll find plenty of space to entertain or relax in the versatile rec room. An additional bedroom AND full bathroom make this an amazing space for guests. The 2-car garage offers plenty of extra storage, with new built-in overhead racks (2024), as well as an EV charger (2022), polyaspartic flooring (2024) and an additional fridge. This lovingly cared for property is move-in ready has been thoughtfully updated throughout - brand new water heater (2025), newer roof (2017), newer dishwasher (2022) and more! This tranquil community also offers peak convenience, with numerous shopping and dining restaurants nearby - minutes from Gateway Overlook mall, Trader Joe's, Columbia Crossing, Wegman's and more. Easy commuting to Baltimore or Ft Meade, and only 15 minutes to BWI Airport. Schedule your tour for this turn-key home today!
Contact an agent
Home facts
- Year built:1998
- Listing Id #:MDHW2055126
- Added:48 day(s) ago
- Updated:August 15, 2025 at 07:30 AM
Rooms and interior
- Bedrooms:4
- Total bathrooms:3
- Full bathrooms:3
- Living area:1,772 sq. ft.
Heating and cooling
- Cooling:Central A/C
- Heating:Forced Air, Natural Gas
Structure and exterior
- Roof:Shingle
- Year built:1998
- Building area:1,772 sq. ft.
- Lot area:0.19 Acres
Schools
- High school:LONG REACH
- Middle school:MAYFIELD WOODS
- Elementary school:DEEP RUN
Utilities
- Water:Public
- Sewer:Public Sewer
Finances and disclosures
- Price:$599,999
- Price per sq. ft.:$338.6
- Tax amount:$6,781 (2024)
New listings near 8012 Roland Ct Sw
- New
 $529,900Active3 beds 4 baths2,140 sq. ft.
$529,900Active3 beds 4 baths2,140 sq. ft.7865 Port Capital Dr, ELKRIDGE, MD 21075
MLS# MDHW2058122Listed by: REALTY 1 MARYLAND, LLC - Open Sun, 1 to 3pmNew
 $540,000Active3 beds 4 baths2,458 sq. ft.
$540,000Active3 beds 4 baths2,458 sq. ft.6609 Latrobe Fls #81, ELKRIDGE, MD 21075
MLS# MDHW2058214Listed by: RE/MAX DISTINCTIVE REAL ESTATE, INC. - Open Sat, 1 to 3pmNew
 $679,900Active4 beds 4 baths3,081 sq. ft.
$679,900Active4 beds 4 baths3,081 sq. ft.6354 Loudon Ave, ELKRIDGE, MD 21075
MLS# MDHW2058072Listed by: FAIRFAX REALTY PREMIER - New
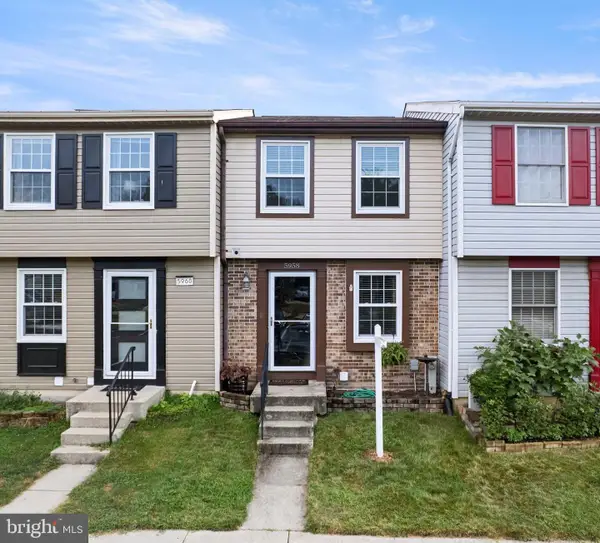 $299,000Active2 beds 3 baths1,235 sq. ft.
$299,000Active2 beds 3 baths1,235 sq. ft.5958 Rowanberry Dr #17 A, ELKRIDGE, MD 21075
MLS# MDHW2058070Listed by: GAMBLE REALTY, INC - New
 $499,900Active3 beds 4 baths1,750 sq. ft.
$499,900Active3 beds 4 baths1,750 sq. ft.5992 Autumn Spell Se, ELKRIDGE, MD 21075
MLS# MDHW2057690Listed by: RE/MAX PROFESSIONALS - Coming Soon
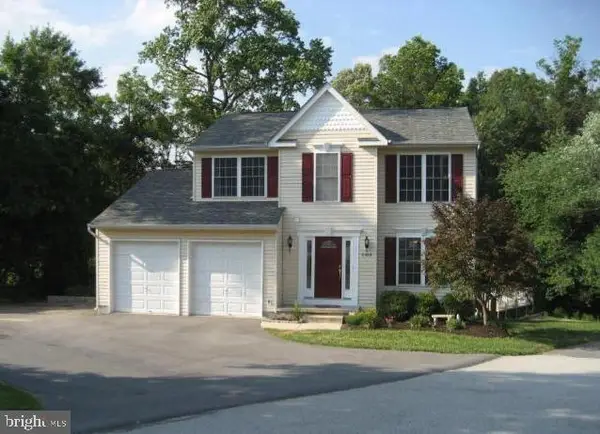 $619,999Coming Soon4 beds 3 baths
$619,999Coming Soon4 beds 3 baths6509 Tristan Ln, ELKRIDGE, MD 21075
MLS# MDHW2057844Listed by: EXP REALTY, LLC - Open Sun, 1 to 3pmNew
 $560,000Active4 beds 5 baths2,670 sq. ft.
$560,000Active4 beds 5 baths2,670 sq. ft.7107 Littlemore Way, HANOVER, MD 21076
MLS# MDHW2057400Listed by: CORNER HOUSE REALTY - New
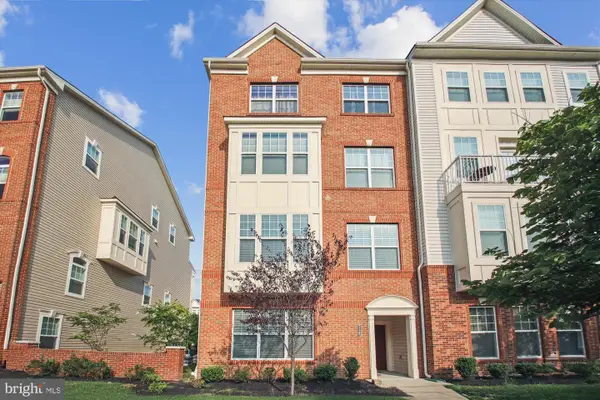 $439,900Active3 beds 3 baths1,651 sq. ft.
$439,900Active3 beds 3 baths1,651 sq. ft.7143 Beaumont Place #b, HANOVER, MD 21076
MLS# MDHW2058042Listed by: INVISION REALTY INC. - New
 $399,000Active4 beds 3 baths
$399,000Active4 beds 3 baths6553 Tyson Place, ELKRIDGE, MD 21075
MLS# MDHW2058014Listed by: RE/MAX SOLUTIONS - New
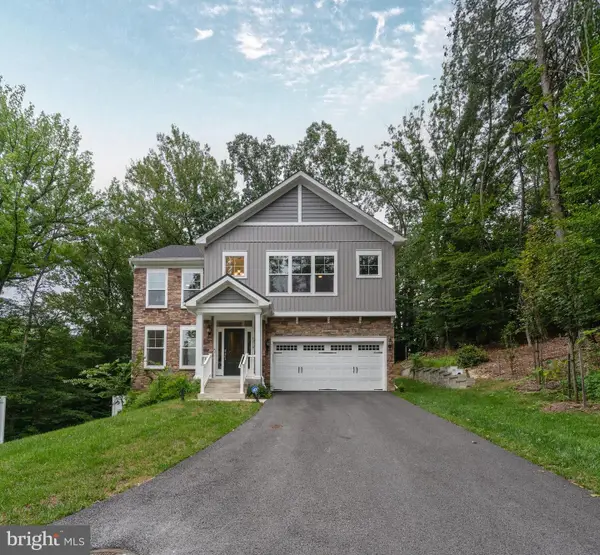 $825,000Active4 beds 4 baths2,806 sq. ft.
$825,000Active4 beds 4 baths2,806 sq. ft.6210 Hunters Hollow Rd, ELKRIDGE, MD 21075
MLS# MDHW2057982Listed by: KELLER WILLIAMS REALTY DELMARVA
