125 Kelly Ct, ELKTON, MD 21921
Local realty services provided by:Better Homes and Gardens Real Estate Community Realty
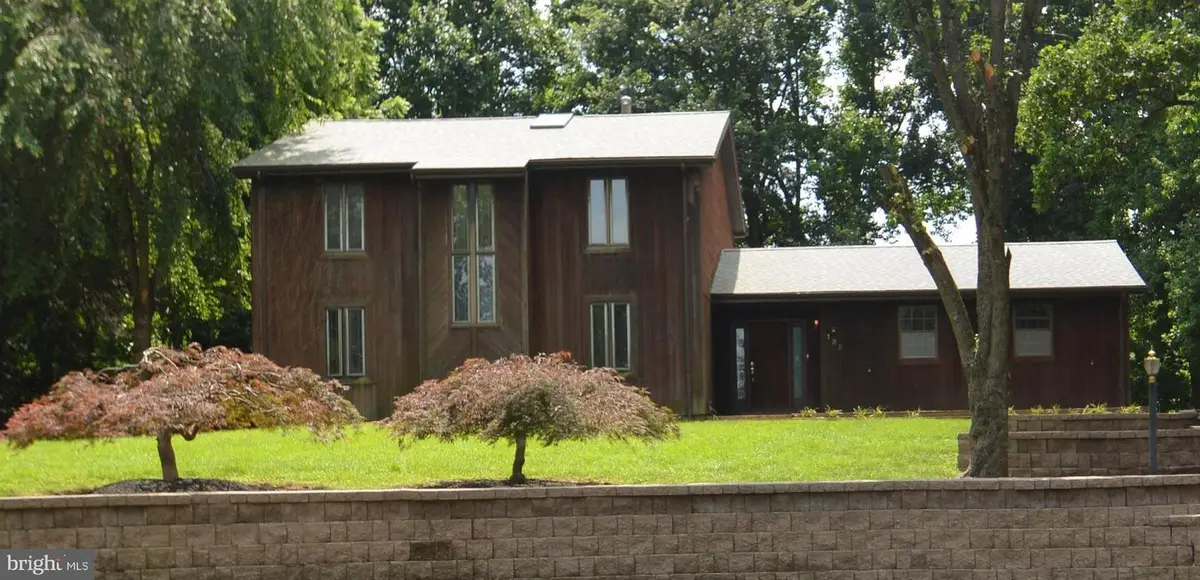

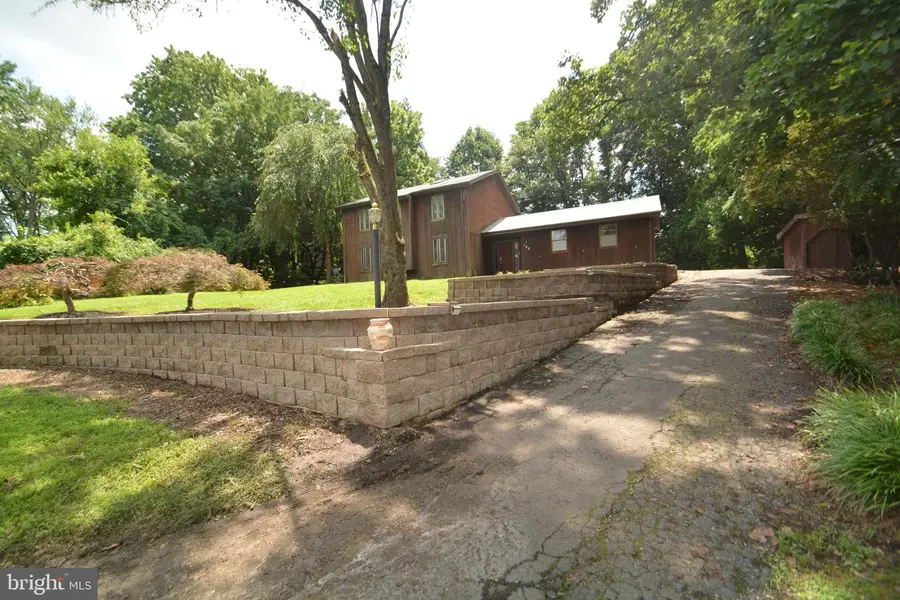
125 Kelly Ct,ELKTON, MD 21921
$400,000
- 3 Beds
- 3 Baths
- 2,184 sq. ft.
- Single family
- Pending
Listed by:sandra miller
Office:long & foster real estate, inc.
MLS#:MDCC2018326
Source:BRIGHTMLS
Price summary
- Price:$400,000
- Price per sq. ft.:$183.15
About this home
A charming “diamond in the rough” home looking for a new owner. This three bedroom, two-and-a-half
bath Colonial, located in the Hillcrest community, has great potential. It features an entrance foyer with
designer tile floors, a chalkboard wall, and a cedar coat closet, along with beautiful wooden stairs with
iron spindles, floor to ceiling jalousie windows with built-In blinds, and an upgraded ceiling fan with light
and remote control.
The family/living room has hardwood floors, double vertical jalousie windows, and custom built-in
bookshelves. The dining room has a pellet stove featuring a brick-surround hearth with its own shelf,
track lighting, ceiling fan, recess lighting, hardwood floors, two single jalousie side windows, and a patio
door that leads to a beautiful brick patio that overlooks the large backyard. The spacious eat-in kitchen
has a tile floor, Corian countertops, custom cabinets offering lots of space, crown molding, pull out
shelving, a pull out cutting board, a skylight, a hanging pot rack, all stainless steel appliances (see below
for ages/dates), and two Jenn Air cooktops (one on the countertop, the other in the island), which
include changeable accessories, griddle, and more. The island seats 4 and has its own pull out shelving
and built-In shelves.
There is also a doorway to the fully enclosed bonus room which includes a wet bar, LVP flooring, four
skylights, a ceiling fan, recess and track lighting, five large Roman arch windows and a Roman arch
exit/entry door with side lights, a custom wooden ceiling, and outside exit/entry – plus access to the
enclosed pet porch (dog run/cat area).
The primary bathroom features bi-fold stained glass door entry, tile floors, a tiled shower surround, a
privacy glass slider door, built-In linen shelves, a large skylight, a single bowl vanity, a medicine cabinet
with tri-mirror, bidet, and storage cabinet.
The upstairs hall bathroom has a large single bowl vanity with storage drawers, granite countertop,
updated hardware and faucet, shelving, tub shower surround insert, recess lighting, a large skylight, and
tile floors.
The downstairs half-bath has a single bowl vanity, upgraded hardware and faucet, and a tile floor.
The primary bedroom has hardwood floors, a walk-in cedar closet, a sitting area with recess lighting, a
ceiling fan, a built-In bookcase, and an additional closet with storage shelves. The second bedroom has
built-In three-drawer storage, a ceiling fan with a light, recess lighting, two windows, a large closet, and
designer hardwood flooring. The third bedroom offers built-In shelves in closet, chair rail molding, a
ceiling fan with a light, and hardwood floors. The hallway has a linen closet with a stained glass bi-fold
door, hardwood flooring, and an upgraded light fixture.
An office with parquet hardwood floors, a five light chandelier, large custom decorative glass barn slider
door and double vertical jalousie window is ready for work on Day One.
There is a two-car garage, a large detached shed, and space for as many as ten cars to park in the
driveway. Appliance dates: refrigerator=2024, dishwasher=2023, microwave=2024, double oven=2024,
washer=2024, HVAC=2018, well tank-2020, roof=2022. Generator hookup in garage. Home sold as-Is. Free 1 year Home Warranty.
Take the tour today
Contact an agent
Home facts
- Year built:1976
- Listing Id #:MDCC2018326
- Added:30 day(s) ago
- Updated:August 20, 2025 at 07:24 AM
Rooms and interior
- Bedrooms:3
- Total bathrooms:3
- Full bathrooms:2
- Half bathrooms:1
- Living area:2,184 sq. ft.
Heating and cooling
- Cooling:Ceiling Fan(s), Central A/C
- Heating:Forced Air, Oil
Structure and exterior
- Year built:1976
- Building area:2,184 sq. ft.
- Lot area:0.83 Acres
Utilities
- Water:Well
- Sewer:On Site Septic
Finances and disclosures
- Price:$400,000
- Price per sq. ft.:$183.15
- Tax amount:$2,967 (2024)
New listings near 125 Kelly Ct
- Coming Soon
 $519,999Coming Soon3 beds 3 baths
$519,999Coming Soon3 beds 3 baths47 Chase Cir, ELKTON, MD 21921
MLS# MDCC2018734Listed by: CUMMINGS & CO REALTORS - New
 $385,000Active4 beds 3 baths2,069 sq. ft.
$385,000Active4 beds 3 baths2,069 sq. ft.64 Avalon Ave, ELKTON, MD 21921
MLS# MDCC2018724Listed by: COLDWELL BANKER CHESAPEAKE REAL ESTATE COMPANY - Coming Soon
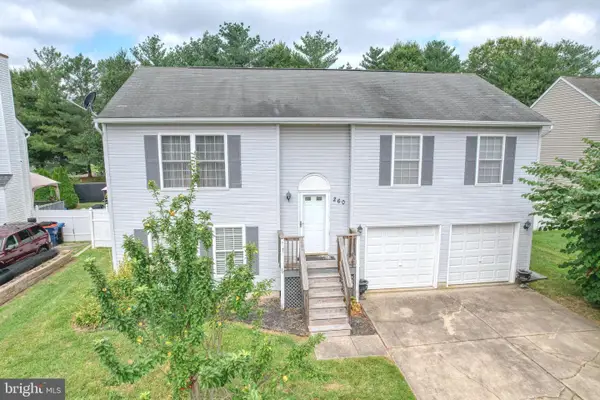 $335,000Coming Soon3 beds 2 baths
$335,000Coming Soon3 beds 2 baths260 Chestnut Dr, ELKTON, MD 21921
MLS# MDCC2018720Listed by: GREGG TEAM REALTY - New
 $249,900Active3 beds 3 baths1,476 sq. ft.
$249,900Active3 beds 3 baths1,476 sq. ft.344 W Main St, ELKTON, MD 21921
MLS# MDCC2018682Listed by: REMAX VISION - New
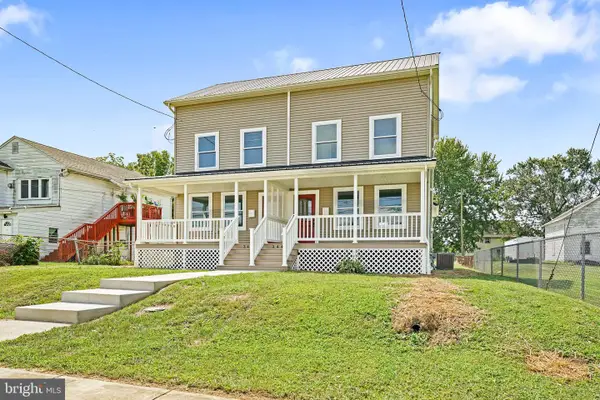 $249,900Active3 beds 3 baths1,437 sq. ft.
$249,900Active3 beds 3 baths1,437 sq. ft.342 W Main St, ELKTON, MD 21921
MLS# MDCC2018680Listed by: REMAX VISION  $350,000Pending3 beds 2 baths1,689 sq. ft.
$350,000Pending3 beds 2 baths1,689 sq. ft.115 Biddeford Dr, ELKTON, MD 21921
MLS# MDCC2018674Listed by: THYME REAL ESTATE CO LLC- Coming Soon
 $550,000Coming Soon4 beds 4 baths
$550,000Coming Soon4 beds 4 baths125 Breon Ln, ELKTON, MD 21921
MLS# MDCC2018666Listed by: INTEGRITY REAL ESTATE - New
 $410,000Active4 beds 2 baths1,772 sq. ft.
$410,000Active4 beds 2 baths1,772 sq. ft.2994 Singerly Rd, ELKTON, MD 21921
MLS# MDCC2018370Listed by: INTEGRITY REAL ESTATE - Coming Soon
 $285,000Coming Soon3 beds 3 baths
$285,000Coming Soon3 beds 3 baths79 Mule Deer Ct, ELKTON, MD 21921
MLS# MDCC2018650Listed by: PREMIER REALTY INC 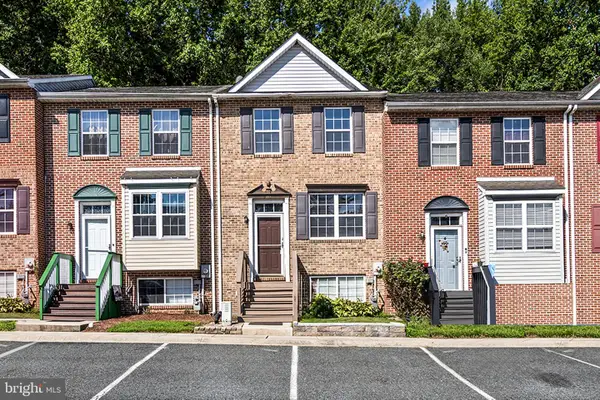 $250,000Pending2 beds 2 baths1,944 sq. ft.
$250,000Pending2 beds 2 baths1,944 sq. ft.214 Mike Dr, ELKTON, MD 21921
MLS# MDCC2018660Listed by: PATTERSON-SCHWARTZ-NEWARK
