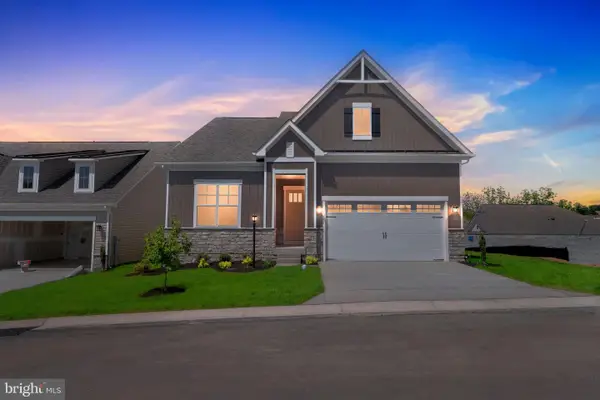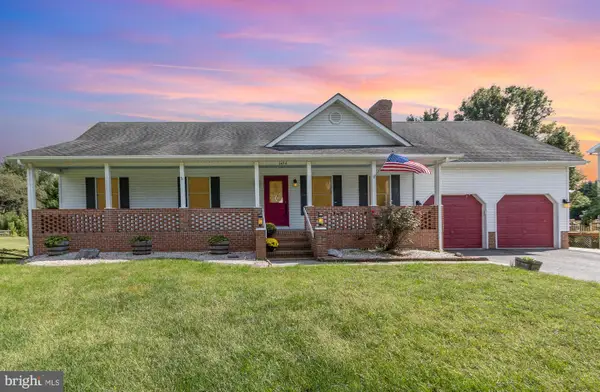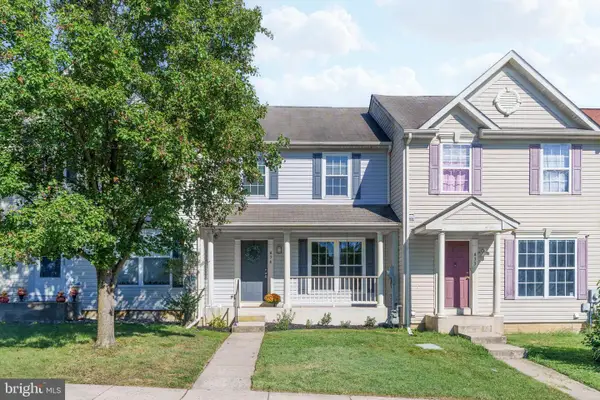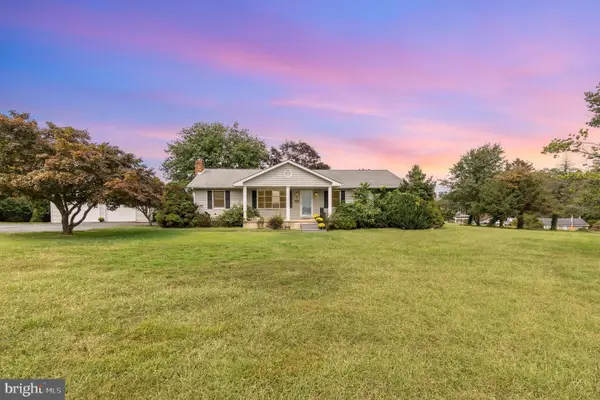260 Chestnut Dr, Elkton, MD 21921
Local realty services provided by:Better Homes and Gardens Real Estate Murphy & Co.
260 Chestnut Dr,Elkton, MD 21921
$335,000
- 3 Beds
- 2 Baths
- 2,067 sq. ft.
- Single family
- Pending
Listed by:malik d gatewood
Office:gregg team realty
MLS#:MDCC2018720
Source:BRIGHTMLS
Price summary
- Price:$335,000
- Price per sq. ft.:$162.07
About this home
Charming 3-Bedroom Home in Elkton!
Welcome to 260 Chestnut Drive—a move-in ready 3 bed, 2 bath split-level with plenty of space to enjoy. Upstairs features a bright living room, kitchen, dining area, 3 bedrooms, and a full bath. Downstairs offers a spacious family room, sitting area with backyard walk-out, laundry, and access to the oversized 2-car garage.
Conveniently located near I-95, shops, restaurants, coffee spots, and the Delaware line—plus local favorites like Milburn Orchards just minutes away.
Contact an agent
Home facts
- Year built:1995
- Listing ID #:MDCC2018720
- Added:47 day(s) ago
- Updated:October 05, 2025 at 07:35 AM
Rooms and interior
- Bedrooms:3
- Total bathrooms:2
- Full bathrooms:2
- Living area:2,067 sq. ft.
Heating and cooling
- Cooling:Central A/C
- Heating:Forced Air, Natural Gas
Structure and exterior
- Year built:1995
- Building area:2,067 sq. ft.
- Lot area:0.16 Acres
Utilities
- Water:Public
- Sewer:Public Sewer
Finances and disclosures
- Price:$335,000
- Price per sq. ft.:$162.07
- Tax amount:$2,684 (2024)
New listings near 260 Chestnut Dr
- New
 $569,890Active3 beds 2 baths2,057 sq. ft.
$569,890Active3 beds 2 baths2,057 sq. ft.Meadow Ln, ELKTON, MD 21921
MLS# MDCC2019246Listed by: GARCEAU REALTY - New
 $400,000Active4 beds 3 baths2,352 sq. ft.
$400,000Active4 beds 3 baths2,352 sq. ft.1454 Oldfield Point Rd, ELKTON, MD 21921
MLS# MDCC2016320Listed by: RE/MAX CHESAPEAKE - New
 $259,900Active3 beds 2 baths1,760 sq. ft.
$259,900Active3 beds 2 baths1,760 sq. ft.434 Buttonwoods Rd, ELKTON, MD 21921
MLS# MDCC2019238Listed by: INTEGRITY REAL ESTATE - New
 $377,499Active4 beds 3 baths1,660 sq. ft.
$377,499Active4 beds 3 baths1,660 sq. ft.25 Teatree Ln, ELKTON, MD 21921
MLS# MDCC2019244Listed by: LONG & FOSTER REAL ESTATE, INC. - New
 $289,999Active3 beds 1 baths1,176 sq. ft.
$289,999Active3 beds 1 baths1,176 sq. ft.17 Kent Rd, ELKTON, MD 21921
MLS# MDCC2019234Listed by: REMAX VISION  $439,000Pending3 beds 2 baths1,568 sq. ft.
$439,000Pending3 beds 2 baths1,568 sq. ft.151 Casparus Way, ELKTON, MD 21921
MLS# MDCC2018836Listed by: RE/MAX CHESAPEAKE- New
 $259,900Active3 beds 1 baths1,296 sq. ft.
$259,900Active3 beds 1 baths1,296 sq. ft.115 Bethel St, ELKTON, MD 21921
MLS# MDCC2019214Listed by: ANR REALTY, LLC - Coming Soon
 $240,000Coming Soon2 beds 2 baths
$240,000Coming Soon2 beds 2 baths5 Thyme St, ELKTON, MD 21921
MLS# MDCC2019212Listed by: EXIT PREFERRED REALTY - New
 $100,000Active8 beds 3 baths3,444 sq. ft.
$100,000Active8 beds 3 baths3,444 sq. ft.2616 Old Elk Neck Rd, ELKTON, MD 21921
MLS# MDCC2019200Listed by: ASHLAND AUCTION GROUP LLC - New
 $850,000Active2 beds 2 baths1,918 sq. ft.
$850,000Active2 beds 2 baths1,918 sq. ft.31 Borens Shore, ELKTON, MD 21921
MLS# MDCC2019198Listed by: RE/MAX ASSOCIATES - NEWARK
