23 Karina Ct, ELKTON, MD 21921
Local realty services provided by:Better Homes and Gardens Real Estate Cassidon Realty
23 Karina Ct,ELKTON, MD 21921
$305,000
- 3 Beds
- 3 Baths
- 1,220 sq. ft.
- Townhouse
- Active
Upcoming open houses
- Sat, Sep 0611:00 am - 03:00 pm
Listed by:jayme gravell horsey
Office:northrop realty
MLS#:MDCC2018882
Source:BRIGHTMLS
Price summary
- Price:$305,000
- Price per sq. ft.:$250
- Monthly HOA dues:$75
About this home
Discover the charm of 23 Karina Court, a 3-bedroom, 2.5-bath end-of-group townhome nestled in the sought-after West Creek Village community. Step inside to a welcoming foyer that opens to a bright and inviting living room, where soft carpet carries you seamlessly into the dining area and kitchen. The kitchen offers a center island, stainless steel appliances, including a new microwave (2024) and a spacious pantry, making both everyday meals and entertaining effortless. The adjoining dining area features a slider to the step-down patio, the perfect spot for outdoor dining or summer grilling. A convenient powder room completes the main level.
Upstairs, the primary suite offers a relaxing retreat with a walk-in closet, ceiling fan, and private en suite bath. Two additional bedrooms, a full hall bath, and laundry on the bedroom level add to the comfort and functionality of the home.
The expansive lower level provides endless possibilities. Whether you envision a finished recreation space or prefer to keep it as organized storage for seasonal items, sports gear, and more, this area adapts to your needs.
With easy access to I-95, Delaware, the University of Delaware, and a variety of local conveniences, this home checks every box for comfort and convenience.
Contact an agent
Home facts
- Year built:2019
- Listing ID #:MDCC2018882
- Added:1 day(s) ago
- Updated:September 05, 2025 at 05:37 AM
Rooms and interior
- Bedrooms:3
- Total bathrooms:3
- Full bathrooms:2
- Half bathrooms:1
- Living area:1,220 sq. ft.
Heating and cooling
- Cooling:Central A/C
- Heating:Forced Air, Natural Gas
Structure and exterior
- Year built:2019
- Building area:1,220 sq. ft.
- Lot area:0.11 Acres
Schools
- High school:ELKTON
- Middle school:CHERRY HILL
- Elementary school:CECIL MANOR
Utilities
- Water:Public
- Sewer:Private Sewer
Finances and disclosures
- Price:$305,000
- Price per sq. ft.:$250
- Tax amount:$2,355 (2024)
New listings near 23 Karina Ct
- Coming Soon
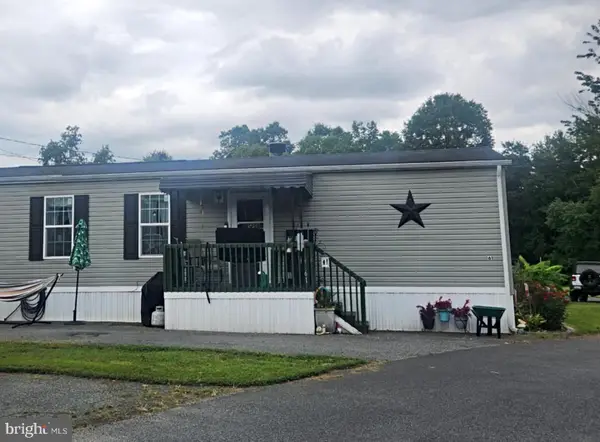 $80,000Coming Soon2 beds 2 baths
$80,000Coming Soon2 beds 2 baths61 St Michaels Court, ELKTON, MD 21921
MLS# MDCC2018858Listed by: EXIT PREFERRED REALTY - Coming SoonOpen Sun, 11am to 1pm
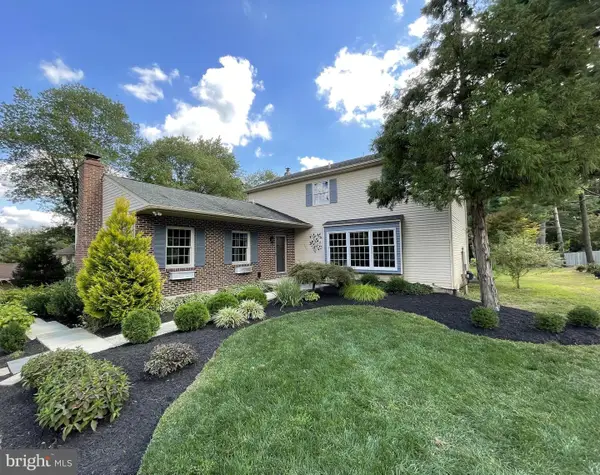 $424,900Coming Soon5 beds 4 baths
$424,900Coming Soon5 beds 4 baths704 Little Egypt Rd, ELKTON, MD 21921
MLS# MDCC2018914Listed by: RE/MAX ASSOCIATES - NEWARK - New
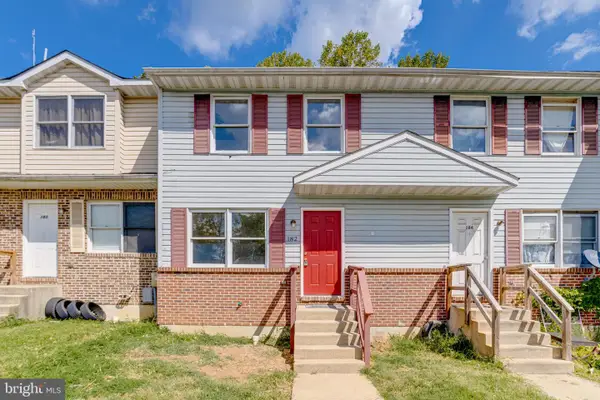 $219,990Active3 beds 3 baths1,224 sq. ft.
$219,990Active3 beds 3 baths1,224 sq. ft.182 E Village Rd, ELKTON, MD 21921
MLS# MDCC2018924Listed by: REAL BROKER, LLC - New
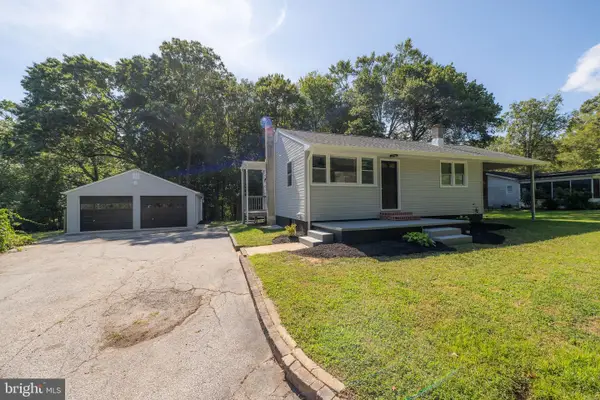 $275,000Active2 beds 1 baths1,180 sq. ft.
$275,000Active2 beds 1 baths1,180 sq. ft.90 Jones Chapel Rd, ELKTON, MD 21921
MLS# MDCC2018922Listed by: PATTERSON-SCHWARTZ-HOCKESSIN - Coming Soon
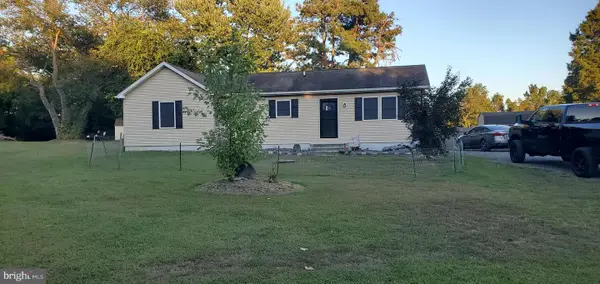 $400,000Coming Soon2 beds 2 baths
$400,000Coming Soon2 beds 2 baths248 Union Church Rd, ELKTON, MD 21921
MLS# MDCC2018910Listed by: INTEGRITY REAL ESTATE - New
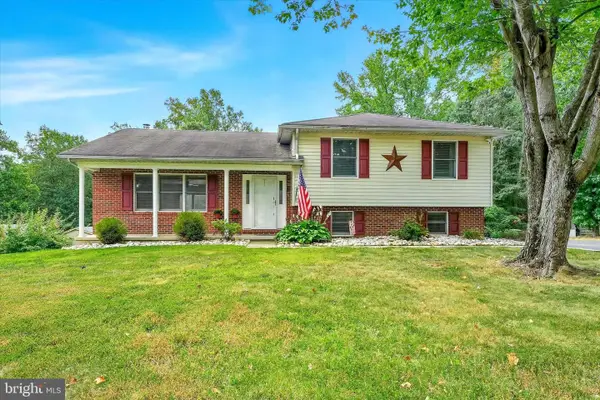 $400,000Active3 beds 3 baths1,818 sq. ft.
$400,000Active3 beds 3 baths1,818 sq. ft.137 White Pine Cir, ELKTON, MD 21921
MLS# MDCC2018638Listed by: RE/MAX CHESAPEAKE - New
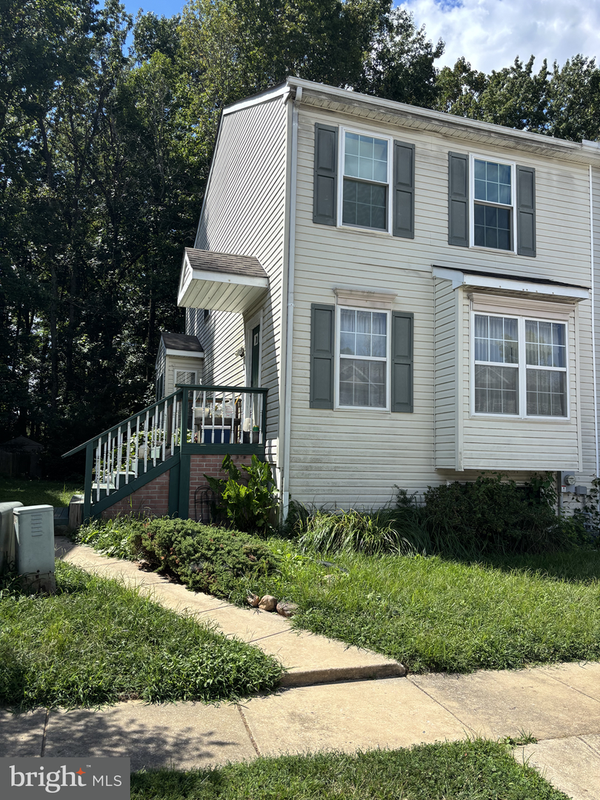 $195,000Active2 beds 3 baths1,334 sq. ft.
$195,000Active2 beds 3 baths1,334 sq. ft.138 Mike Ct, ELKTON, MD 21921
MLS# MDCC2018898Listed by: PATTERSON-SCHWARTZ-NEWARK - New
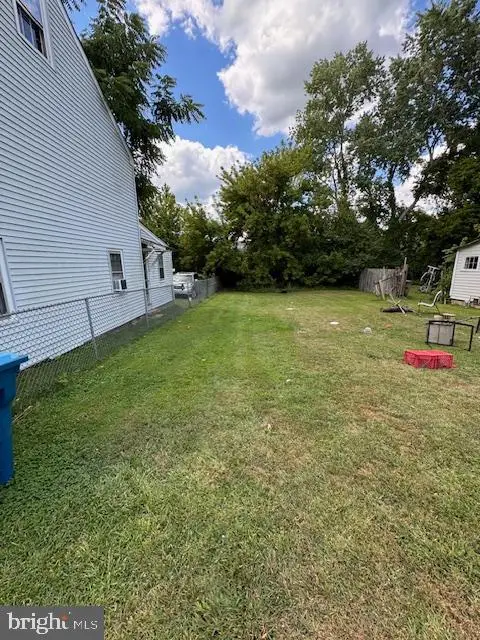 $29,000Active0.04 Acres
$29,000Active0.04 Acres115 Milburn St, ELKTON, MD 21921
MLS# MDCC2018884Listed by: ALBERTI REALTY, LLC - New
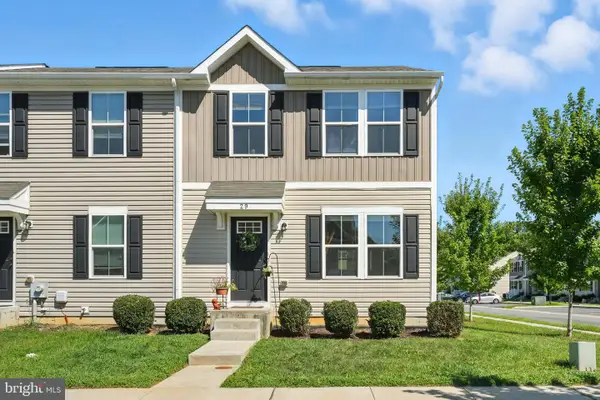 $299,900Active3 beds 2 baths1,620 sq. ft.
$299,900Active3 beds 2 baths1,620 sq. ft.29 Marsh Ln, ELKTON, MD 21921
MLS# MDCC2018872Listed by: FORAKER REALTY CO.
