235 Courtney Dr, Elkton, MD 21921
Local realty services provided by:Better Homes and Gardens Real Estate Community Realty
235 Courtney Dr,Elkton, MD 21921
$329,900
- 5 Beds
- 1 Baths
- 1,489 sq. ft.
- Single family
- Pending
Listed by:elmer f justice jr.
Office:justice realty, inc.
MLS#:MDCC2017032
Source:BRIGHTMLS
Price summary
- Price:$329,900
- Price per sq. ft.:$221.56
About this home
ELKTON-Buckhill Farms-Quite neighborhood , close to shopping and 1 mile from Delaware Line. This 4-5 bedroom split-level offers 3 levels of comfort. Town public water and sewer with trash pick-up. Upgrades include new roof with Architectural shingles. New vinyl windows, new exterior and interior doors. New bathroom , Kitchen has Troy Granite-counter top with nice new gray cabinets and new appliances. Upper level 3 bedroom, one large bath, hardwood floors Large closets in every bedroom. Main level large living room. New air conditioning & heat pump unit. This unit gives heating and a/c to the upper level floors. Country eat-in kitchen with views to fenced back yard. Lower level 2 bedrooms with a lot of natural light. Several windows in each room. Freshly painted with new matching plank vinyl flooring. Utility room has washer & dryer hookups, new 50 gallon hot water heater and new sump pump. New concrete driveway with additional on street parking. TO SCHEDULE A SHOWING PLEASE CALL THE SHOWING CONTACT NUMBER LISTED IN THE LISTING.
Contact an agent
Home facts
- Year built:1977
- Listing ID #:MDCC2017032
- Added:137 day(s) ago
- Updated:October 05, 2025 at 07:35 AM
Rooms and interior
- Bedrooms:5
- Total bathrooms:1
- Full bathrooms:1
- Living area:1,489 sq. ft.
Heating and cooling
- Heating:Baseboard - Electric, Electric
Structure and exterior
- Roof:Architectural Shingle
- Year built:1977
- Building area:1,489 sq. ft.
- Lot area:0.21 Acres
Schools
- High school:CALL SCHOOL BOARD
- Middle school:CALL SCHOOL BOARD
- Elementary school:CALL SCHOOL BOARD
Utilities
- Water:Public
- Sewer:Public Sewer
Finances and disclosures
- Price:$329,900
- Price per sq. ft.:$221.56
- Tax amount:$2,792 (2024)
New listings near 235 Courtney Dr
- New
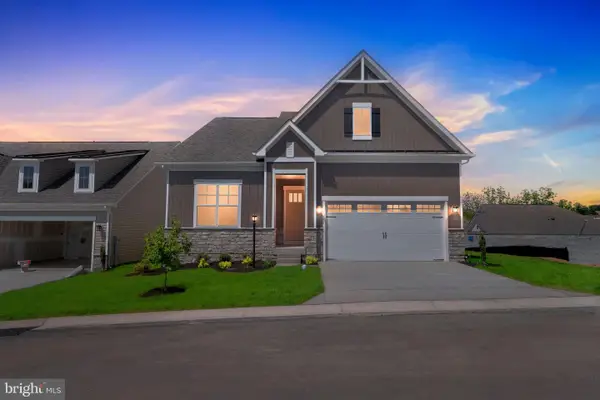 $569,890Active3 beds 2 baths2,057 sq. ft.
$569,890Active3 beds 2 baths2,057 sq. ft.Meadow Ln, ELKTON, MD 21921
MLS# MDCC2019246Listed by: GARCEAU REALTY - New
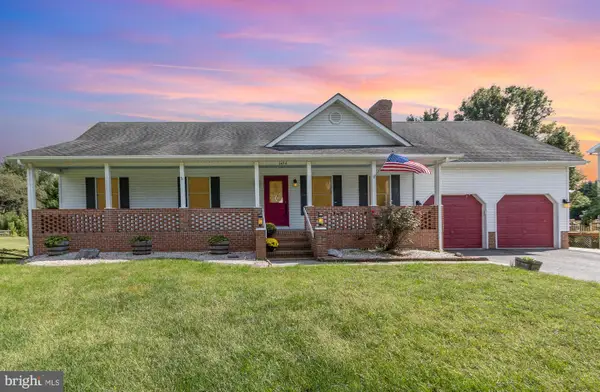 $400,000Active4 beds 3 baths2,352 sq. ft.
$400,000Active4 beds 3 baths2,352 sq. ft.1454 Oldfield Point Rd, ELKTON, MD 21921
MLS# MDCC2016320Listed by: RE/MAX CHESAPEAKE - New
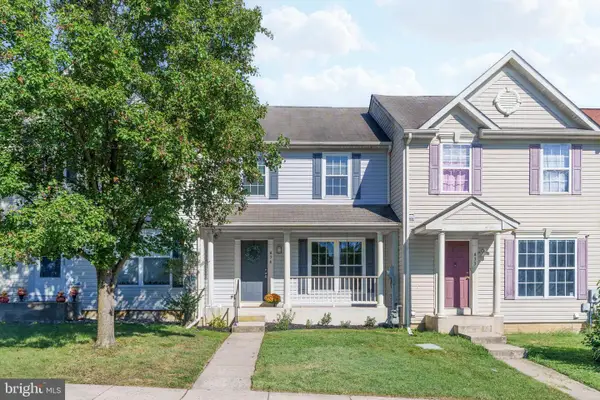 $259,900Active3 beds 2 baths1,760 sq. ft.
$259,900Active3 beds 2 baths1,760 sq. ft.434 Buttonwoods Rd, ELKTON, MD 21921
MLS# MDCC2019238Listed by: INTEGRITY REAL ESTATE - New
 $377,499Active4 beds 3 baths1,660 sq. ft.
$377,499Active4 beds 3 baths1,660 sq. ft.25 Teatree Ln, ELKTON, MD 21921
MLS# MDCC2019244Listed by: LONG & FOSTER REAL ESTATE, INC. - New
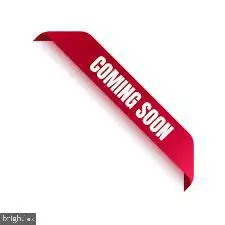 $289,999Active3 beds 1 baths1,176 sq. ft.
$289,999Active3 beds 1 baths1,176 sq. ft.17 Kent Rd, ELKTON, MD 21921
MLS# MDCC2019234Listed by: REMAX VISION 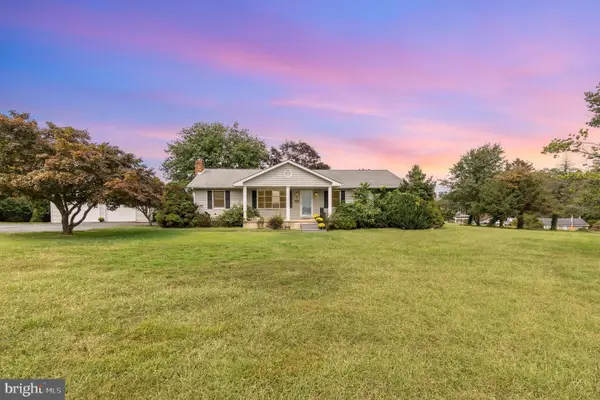 $439,000Pending3 beds 2 baths1,568 sq. ft.
$439,000Pending3 beds 2 baths1,568 sq. ft.151 Casparus Way, ELKTON, MD 21921
MLS# MDCC2018836Listed by: RE/MAX CHESAPEAKE- New
 $259,900Active3 beds 1 baths1,296 sq. ft.
$259,900Active3 beds 1 baths1,296 sq. ft.115 Bethel St, ELKTON, MD 21921
MLS# MDCC2019214Listed by: ANR REALTY, LLC - Coming Soon
 $240,000Coming Soon2 beds 2 baths
$240,000Coming Soon2 beds 2 baths5 Thyme St, ELKTON, MD 21921
MLS# MDCC2019212Listed by: EXIT PREFERRED REALTY - New
 $100,000Active8 beds 3 baths3,444 sq. ft.
$100,000Active8 beds 3 baths3,444 sq. ft.2616 Old Elk Neck Rd, ELKTON, MD 21921
MLS# MDCC2019200Listed by: ASHLAND AUCTION GROUP LLC - New
 $850,000Active2 beds 2 baths1,918 sq. ft.
$850,000Active2 beds 2 baths1,918 sq. ft.31 Borens Shore, ELKTON, MD 21921
MLS# MDCC2019198Listed by: RE/MAX ASSOCIATES - NEWARK
