41 Austins Way, Elkton, MD 21921
Local realty services provided by:Better Homes and Gardens Real Estate Community Realty
41 Austins Way,Elkton, MD 21921
$615,000
- 5 Beds
- 5 Baths
- 4,559 sq. ft.
- Single family
- Active
Upcoming open houses
- Sun, Mar 0111:00 am - 02:00 pm
Listed by: andrea l barker, neil mauro dematt iv
Office: integrity real estate
MLS#:MDCC2019226
Source:BRIGHTMLS
Price summary
- Price:$615,000
- Price per sq. ft.:$134.9
- Monthly HOA dues:$8.33
About this home
YOUR DREAM HOME AWAITS! Experience timeless sophistication and modern luxury in this 4721 square-foot open-concept Colonial, perfectly situated in the prestigious Forest Knoll community. This exceptional residence blends classic architectural charm with contemporary design to create a home of unparalleled comfort and elegance. From the moment you enter, you’re greeted by a grand two-story foyer and a sweeping open layout bathed in natural light. The kitchen seamlessly flows into the expansive living room with a large stone fireplace—ideal for both intimate gatherings and grand entertaining. The primary suite is a private sanctuary, featuring a spacious sitting area/office, spa-inspired bath with soaking tub and glass-enclosed shower, and an impressive custom walk-in closet. Each of the five luxurious bedrooms offers its own distinctive charm and ample space for relaxation and privacy. The fully finished lower level redefines entertainment, complete with a state-of-the-art home theater, recreation area, full bathroom and flexible space for a home gym or guest quarters. Every detail has been thoughtfully curated to provide the ultimate living experience. Set on a beautifully wooded lot within a desirable neighborhood, this home offers the perfect balance of serenity and convenience—just moments from downtown North East. Schedule your private tour today! OPEN HOUSE ON SUNDAY, 11/9, 12-3 PM!!!
Contact an agent
Home facts
- Year built:2002
- Listing ID #:MDCC2019226
- Added:118 day(s) ago
- Updated:February 23, 2026 at 02:42 PM
Rooms and interior
- Bedrooms:5
- Total bathrooms:5
- Full bathrooms:5
- Living area:4,559 sq. ft.
Heating and cooling
- Cooling:Central A/C
- Heating:Forced Air, Propane - Leased
Structure and exterior
- Roof:Architectural Shingle
- Year built:2002
- Building area:4,559 sq. ft.
- Lot area:0.69 Acres
Utilities
- Water:Well
- Sewer:Private Septic Tank
Finances and disclosures
- Price:$615,000
- Price per sq. ft.:$134.9
- Tax amount:$4,200 (2024)
New listings near 41 Austins Way
- New
 $515,000Active5 beds 4 baths2,365 sq. ft.
$515,000Active5 beds 4 baths2,365 sq. ft.151 Fawn Dr, ELKTON, MD 21921
MLS# MDCC2020428Listed by: EXIT PREFERRED REALTY - Coming Soon
 $365,000Coming Soon3 beds 3 baths
$365,000Coming Soon3 beds 3 baths105 W Village Rd, ELKTON, MD 21921
MLS# MDCC2020482Listed by: WEICHERT, REALTORS - DIANA REALTY - New
 $439,000Active4 beds 2 baths2,516 sq. ft.
$439,000Active4 beds 2 baths2,516 sq. ft.212 Main St, ELKTON, MD 21921
MLS# MDCC2020432Listed by: CROWN HOMES REAL ESTATE - New
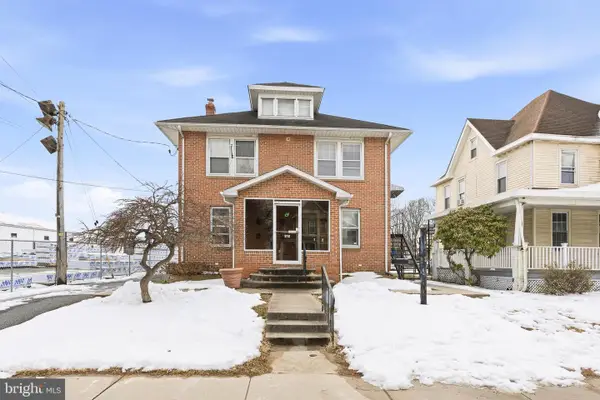 $439,000Active-- beds -- baths2,516 sq. ft.
$439,000Active-- beds -- baths2,516 sq. ft.212 Main St, ELKTON, MD 21921
MLS# MDCC2020434Listed by: CROWN HOMES REAL ESTATE - New
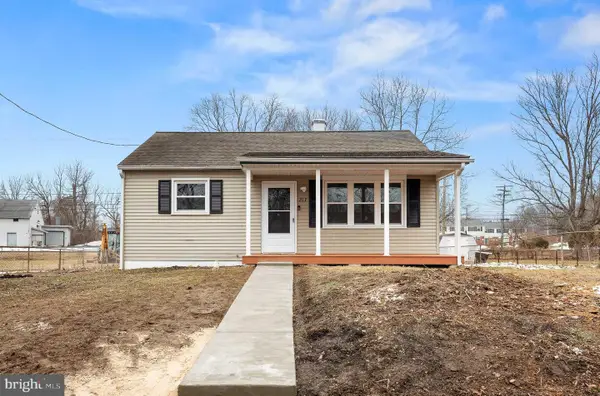 $272,500Active3 beds 2 baths1,080 sq. ft.
$272,500Active3 beds 2 baths1,080 sq. ft.213 Locust Ln, ELKTON, MD 21921
MLS# MDCC2020454Listed by: REMAX VISION - New
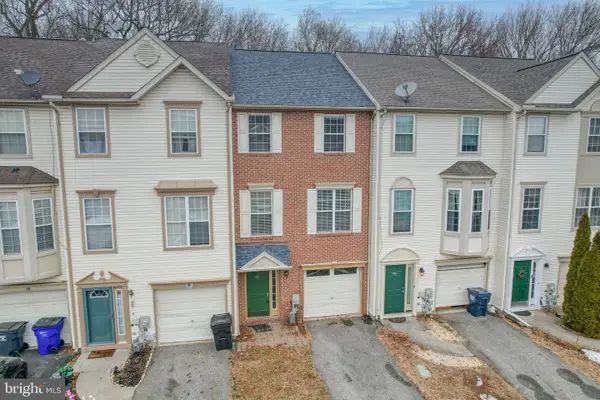 $295,000Active2 beds 3 baths1,632 sq. ft.
$295,000Active2 beds 3 baths1,632 sq. ft.43 Mule Deer Ct, ELKTON, MD 21921
MLS# MDCC2020442Listed by: GREGG TEAM REALTY - New
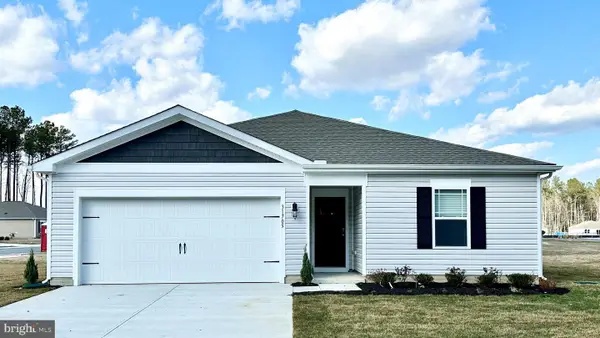 $387,940Active4 beds 2 baths1,698 sq. ft.
$387,940Active4 beds 2 baths1,698 sq. ft.514 Hetty Boulden Ln, ELKTON, MD 21921
MLS# MDCC2020430Listed by: D.R. HORTON REALTY OF VIRGINIA, LLC - New
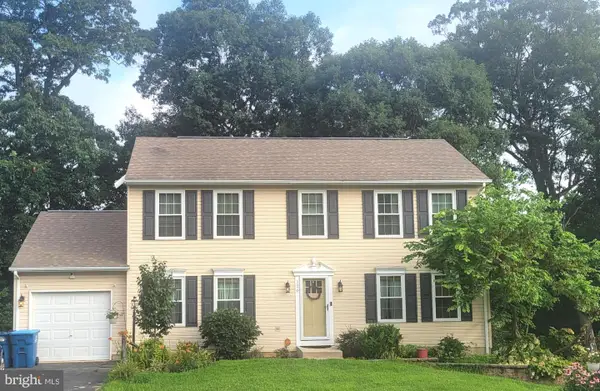 $357,000Active4 beds 3 baths2,547 sq. ft.
$357,000Active4 beds 3 baths2,547 sq. ft.120 Independence Dr, ELKTON, MD 21921
MLS# MDCC2020364Listed by: EMPOWER REAL ESTATE, LLC - Coming Soon
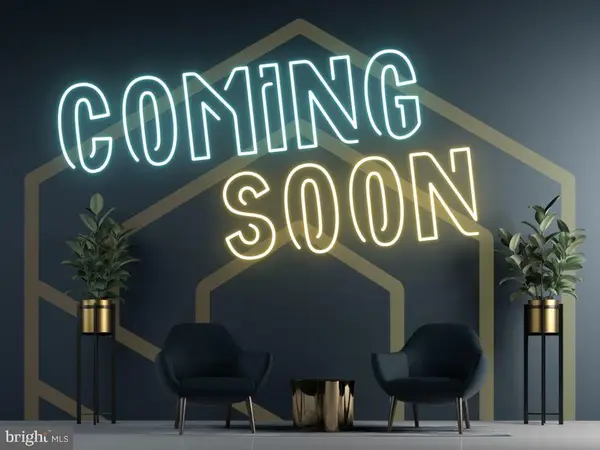 $289,900Coming Soon3 beds 2 baths
$289,900Coming Soon3 beds 2 baths210 Bruce Ct, ELKTON, MD 21921
MLS# MDCC2020424Listed by: EXP REALTY, LLC 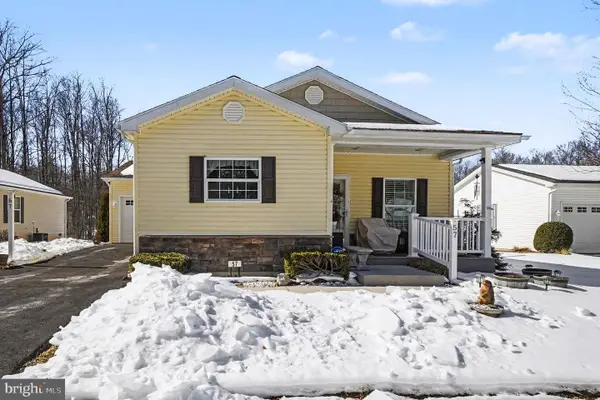 $248,000Pending2 beds 2 baths1,588 sq. ft.
$248,000Pending2 beds 2 baths1,588 sq. ft.57 Admirals Way, ELKTON, MD 21921
MLS# MDCC2020372Listed by: RE/MAX CHESAPEAKE

