607 Maryland Ave, Elkton, MD 21921
Local realty services provided by:Better Homes and Gardens Real Estate Premier
607 Maryland Ave,Elkton, MD 21921
$190,000
- 2 Beds
- 2 Baths
- 1,920 sq. ft.
- Single family
- Pending
Listed by: wanda l jackson
Office: re/max chesapeake
MLS#:MDCC2019708
Source:BRIGHTMLS
Price summary
- Price:$190,000
- Price per sq. ft.:$98.96
About this home
Whether you are an Investor or Homeowner... Bring your vision! Affordably priced, 2–3 bedroom, 2 full bath "A-Frame", with close proximity to Rt 40, I-95 and the University of Delaware. As you enter you will be greeted with a living room featuring a vaulted ceiling with skylights and a wall of windows with tons of natural light streaming through. Adjacent to the living room is a family room which could be utilized as formal dining if desired. Kitchen details include bench seating with storage, stainless steel refrigerator, electric range, wall oven and a double stainless-steel sink. Additional main level details include a laundry room, mudroom, enclosed porch (no heat/insulation), full bath and a large bedroom which could easily be converted back to include a third bedroom if needed. Access the upper level by a staircase in the family room or spiral staircase in the living room, which leads to a bedroom/loft with an attached bath. Exterior details include an attached carport, gazebo, "Goods" gardening shed, as well as a fenced in-ground pool featuring a new pool cover added in 2025 (pool has not been used in last 10 years). Upgrades include an architectural shingled roof added in 2024. Affordably priced to give the new owner or investor an opportunity to customize to their liking with renovations and modern updates. If you are searching for a conveniently located, well priced home, your search is over...607 Maryland Ave... Welcome Home!!! **Selling "AS IS". Seller will make no repairs or renovations.
Contact an agent
Home facts
- Year built:1976
- Listing ID #:MDCC2019708
- Added:1 day(s) ago
- Updated:November 23, 2025 at 11:12 AM
Rooms and interior
- Bedrooms:2
- Total bathrooms:2
- Full bathrooms:2
- Living area:1,920 sq. ft.
Heating and cooling
- Cooling:Ceiling Fan(s), Central A/C
- Heating:Hot Water, Oil
Structure and exterior
- Roof:Architectural Shingle
- Year built:1976
- Building area:1,920 sq. ft.
- Lot area:0.15 Acres
Schools
- High school:ELKTON
- Middle school:ELKTON
- Elementary school:GILPIN MANOR
Utilities
- Water:Public
- Sewer:Public Sewer
Finances and disclosures
- Price:$190,000
- Price per sq. ft.:$98.96
- Tax amount:$3,522 (2025)
New listings near 607 Maryland Ave
- Coming Soon
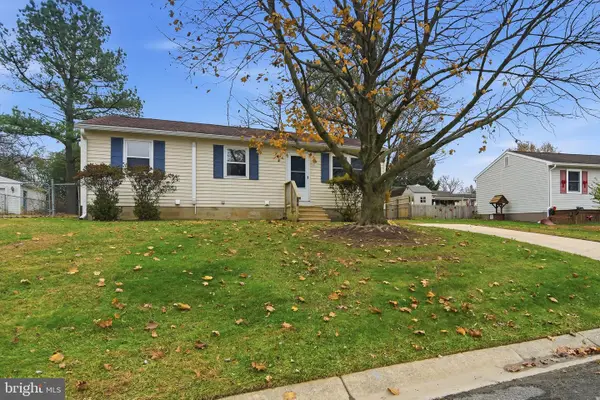 $260,000Coming Soon3 beds 1 baths
$260,000Coming Soon3 beds 1 baths25 Cherry Ln, ELKTON, MD 21921
MLS# MDCC2019758Listed by: PATTERSON-SCHWARTZ-HOCKESSIN - New
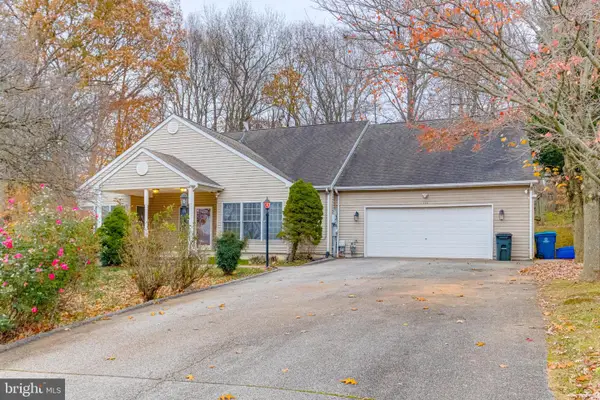 $350,000Active6 beds 5 baths4,250 sq. ft.
$350,000Active6 beds 5 baths4,250 sq. ft.224 Independence Dr, ELKTON, MD 21921
MLS# MDCC2019746Listed by: REAL BROKER, LLC - Open Sun, 4:30 to 6:30pmNew
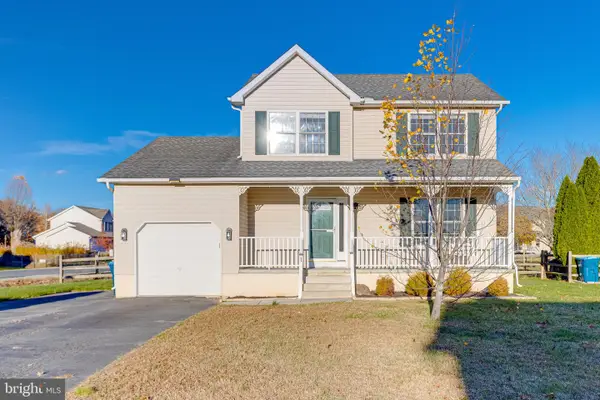 $375,000Active3 beds 3 baths2,307 sq. ft.
$375,000Active3 beds 3 baths2,307 sq. ft.1 Pinehurst Ct, ELKTON, MD 21921
MLS# MDCC2019442Listed by: SMART REALTY, LLC - New
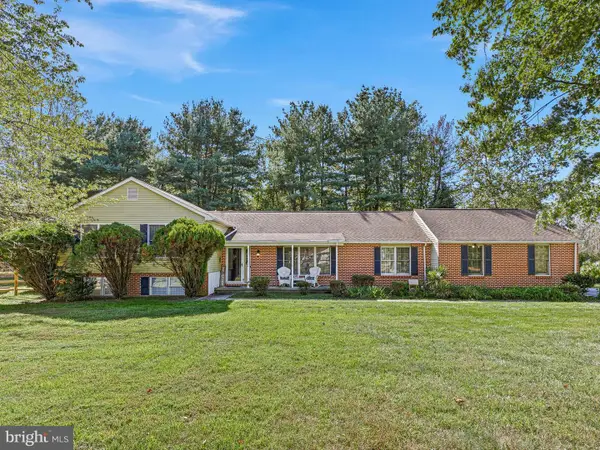 $427,000Active4 beds 3 baths2,411 sq. ft.
$427,000Active4 beds 3 baths2,411 sq. ft.30 E Rosemont Cir, ELKTON, MD 21921
MLS# MDCC2019728Listed by: CROWN HOMES REAL ESTATE - New
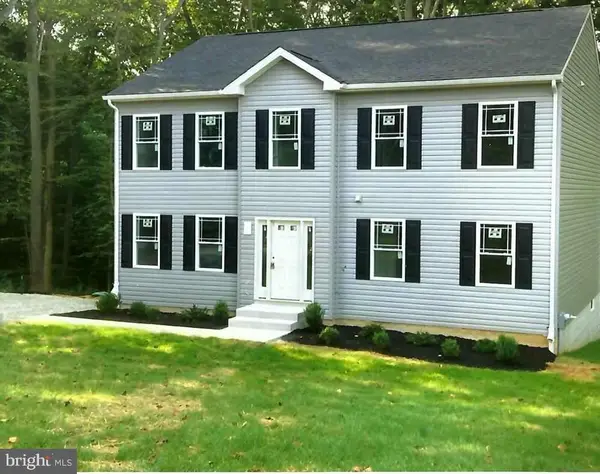 $549,900Active4 beds 4 baths
$549,900Active4 beds 4 baths84 N Edgewood Dr, ELKTON, MD 21921
MLS# MDCC2019644Listed by: JUSTICE REALTY, INC. - New
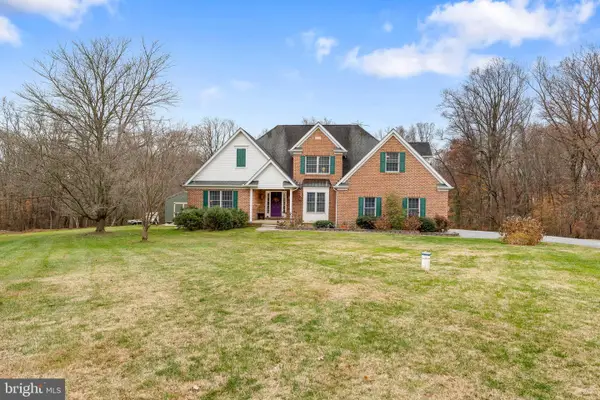 $759,000Active6 beds 4 baths4,011 sq. ft.
$759,000Active6 beds 4 baths4,011 sq. ft.102 Mendenhall Rd, ELKTON, MD 21921
MLS# MDCC2019704Listed by: INTEGRITY REAL ESTATE - New
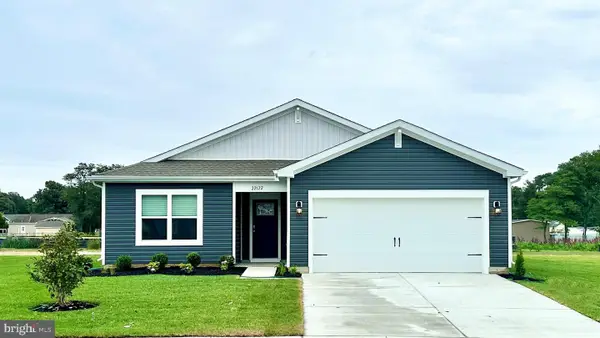 $370,440Active3 beds 2 baths1,558 sq. ft.
$370,440Active3 beds 2 baths1,558 sq. ft.510 Hetty Boulden Ln, ELKTON, MD 21921
MLS# MDCC2019732Listed by: D.R. HORTON REALTY OF VIRGINIA, LLC - New
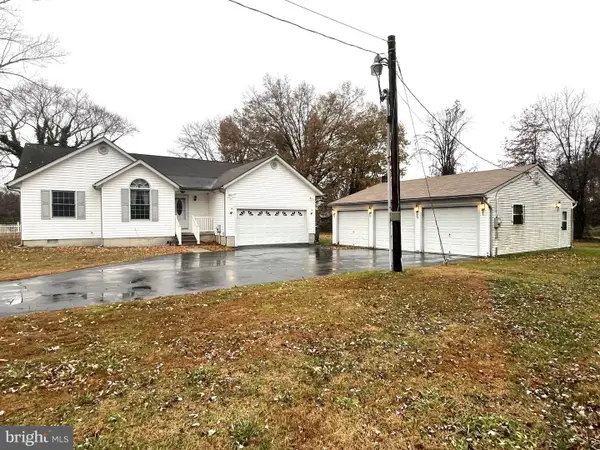 $449,000Active3 beds 2 baths1,452 sq. ft.
$449,000Active3 beds 2 baths1,452 sq. ft.779 Chestnut Hill Rd, ELKTON, MD 21921
MLS# MDCC2019726Listed by: RE/MAX CHESAPEAKE 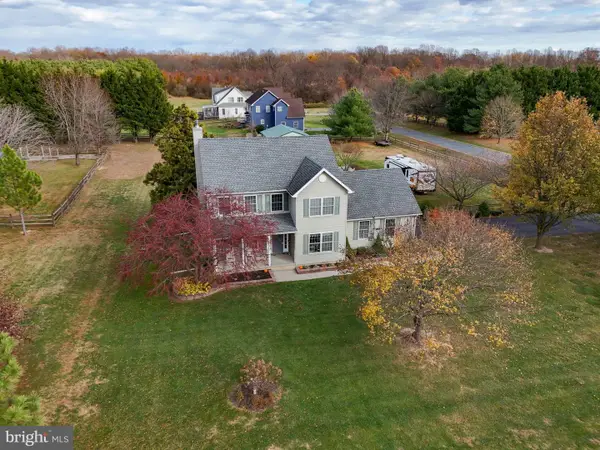 $575,000Pending3 beds 3 baths2,800 sq. ft.
$575,000Pending3 beds 3 baths2,800 sq. ft.156 Sunnybrook Dr, ELKTON, MD 21921
MLS# MDCC2019718Listed by: COLDWELL BANKER CHESAPEAKE REAL ESTATE COMPANY
