10209 Wetherburn Rd, ELLICOTT CITY, MD 21042
Local realty services provided by:Better Homes and Gardens Real Estate Maturo
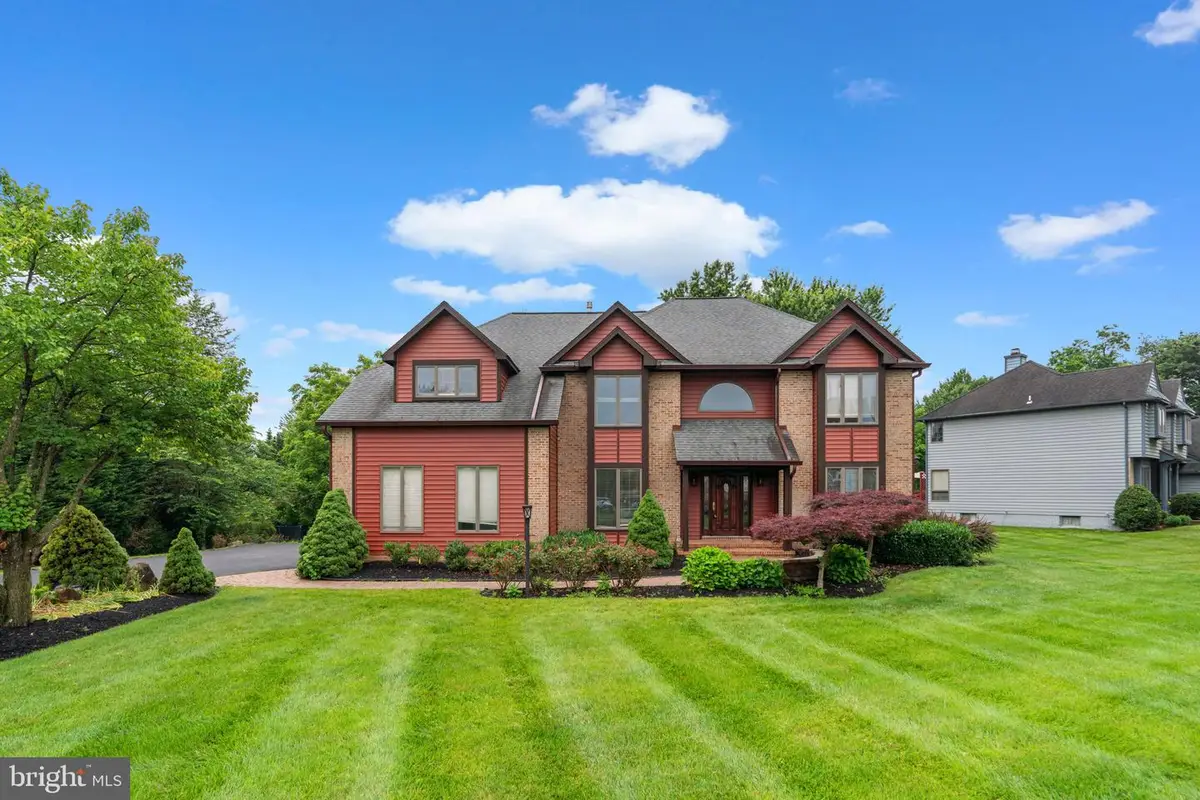

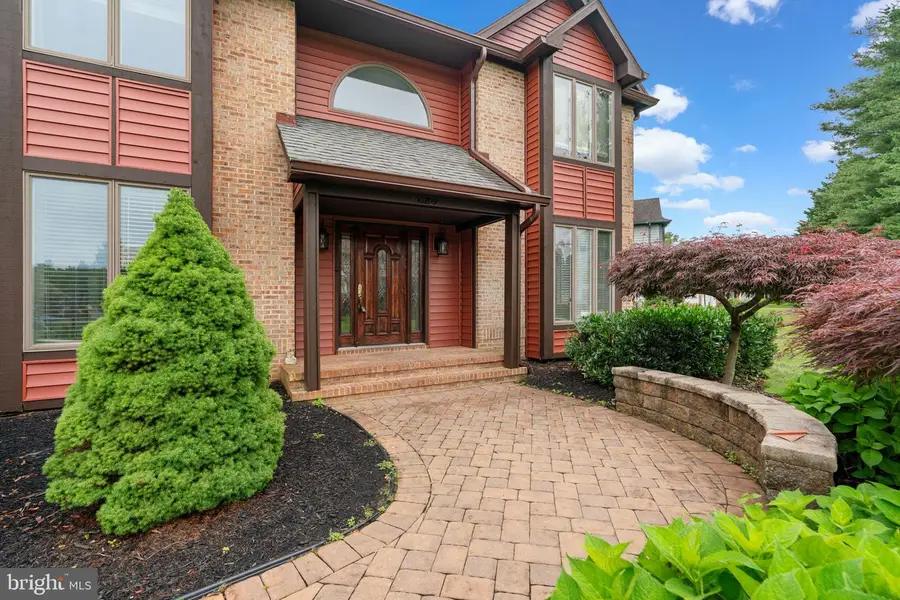
10209 Wetherburn Rd,ELLICOTT CITY, MD 21042
$1,100,000
- 6 Beds
- 4 Baths
- 5,707 sq. ft.
- Single family
- Active
Listed by:robert j lucido
Office:keller williams lucido agency
MLS#:MDHW2052616
Source:BRIGHTMLS
Price summary
- Price:$1,100,000
- Price per sq. ft.:$192.75
- Monthly HOA dues:$15.67
About this home
Don't miss this beautifully updated Colonial offering 6 Bedrooms, 4 Full Baths, 5,707 Sq Ft with 2-Car Garage!
Tucked at the end of a long private driveway with generous parking, this stately Colonial sits on nearly half an acre in the highly sought-after Wetherburn community. Surrounded by lush landscaping, custom hardscaping, and distinctive architectural details, the home’s charming blend of brick and freshly painted vinyl siding creates timeless curb appeal.
Step inside to find freshly painted interiors and newly re-sanded and stained hardwood floors flowing throughout the traditional and expansive layout. The welcoming foyer opens to a sun-filled formal living room with elegant bay windows and a spacious dining room enhanced by classic wainscoting. A beautifully updated eat-in kitchen features repainted cabinetry with a built-in wine rack, glass-front accents, a pantry, recently installed stainless steel appliances, and a breakfast bar. A bright and airy breakfast nook with vaulted ceilings and skylights offers exterior access.
Anchored by a striking double-sided gas fireplace that has been upgraded and refinished, the grand family room boasts soaring ceilings, skylights, and an open concept layout that flows into a stunning sunroom with walls of windows, vaulted ceilings, new french doors, and exterior access—perfect for effortless entertaining or relaxed everyday living. The main level also offers a private in-law suite with bay windows and an attached full bathroom with a separate vanity area—ideal for multi-generational living. A convenient laundry completes this level.
Upstairs, hardwood flooring continues into a lofted hallway with a flexible nook overlooking the family room. Four spacious bedrooms and two full bathrooms include an impressive primary suite with tray ceilings, multiple closets—including a large walk-in—and a spa-like ensuite bath featuring a double vanity and jetted soaking tub.
The fully finished walkout lower level offers a generous open layout with endless potential, including a versatile bonus room that could serve as a sixth bedroom with a cozy wood stove, an additional bonus space, and a full bathroom, with direct access to the driveway for added convenience.
Step outside to enjoy the freshly painted large deck with pergola and gazebo, overlooking a beautifully landscaped, level backyard that backs to mature trees—offering both privacy and a peaceful setting.
In June 2025, the home underwent over $85,000 in thoughtful updates, including new siding, new gutters, exterior trim repairs, full interior and exterior repainting—including doors and trim—updated electrical switches, vent covers, and recessed lighting, as well as a refinished front porch, storm doors, and garage door. Additional improvements include repaired window openers and crank handles, professional lawn treatment and weed control, and a freshly power-washed and slurry-sealed driveway. Roof (6 years old) and HVAC system (7 years old).
Contact an agent
Home facts
- Year built:1990
- Listing Id #:MDHW2052616
- Added:108 day(s) ago
- Updated:August 15, 2025 at 01:53 PM
Rooms and interior
- Bedrooms:6
- Total bathrooms:4
- Full bathrooms:4
- Living area:5,707 sq. ft.
Heating and cooling
- Cooling:Ceiling Fan(s), Central A/C
- Heating:Heat Pump(s), Natural Gas
Structure and exterior
- Roof:Architectural Shingle
- Year built:1990
- Building area:5,707 sq. ft.
- Lot area:0.46 Acres
Schools
- High school:MARRIOTTS RIDGE
- Middle school:MOUNT VIEW
- Elementary school:WAVERLY
Utilities
- Water:Public
- Sewer:Public Sewer
Finances and disclosures
- Price:$1,100,000
- Price per sq. ft.:$192.75
- Tax amount:$12,053 (2025)
New listings near 10209 Wetherburn Rd
- Coming Soon
 $850,000Coming Soon3 beds 3 baths
$850,000Coming Soon3 beds 3 baths12725 Folly Quarter Rd, ELLICOTT CITY, MD 21042
MLS# MDHW2058322Listed by: KELLER WILLIAMS REALTY CENTRE - Coming Soon
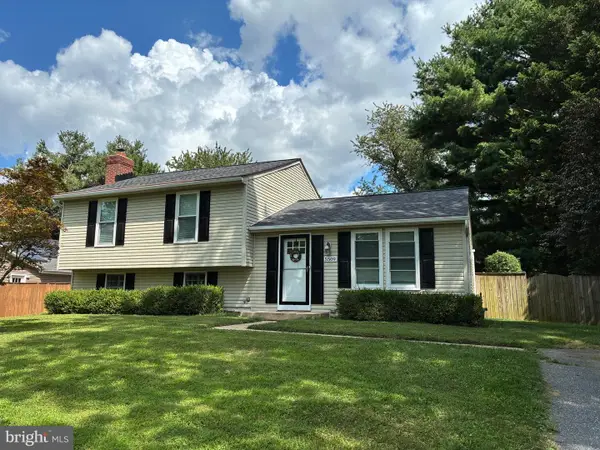 $595,000Coming Soon3 beds 3 baths
$595,000Coming Soon3 beds 3 baths5509 Fox Tail Ln, ELLICOTT CITY, MD 21043
MLS# MDHW2058234Listed by: NORTHROP REALTY - Coming Soon
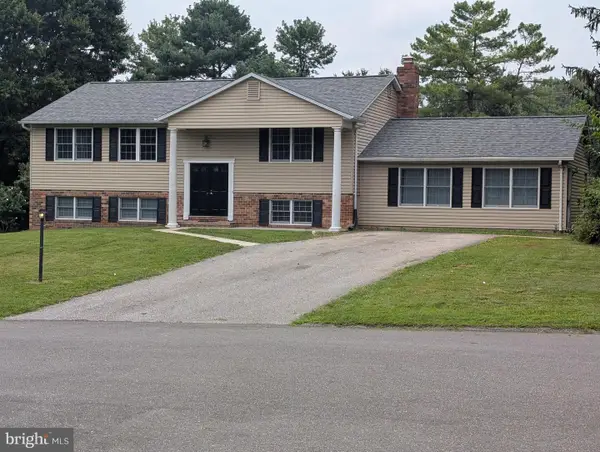 $725,000Coming Soon6 beds 4 baths
$725,000Coming Soon6 beds 4 baths10078 Cabachon Ct, ELLICOTT CITY, MD 21042
MLS# MDHW2058334Listed by: TAYLOR PROPERTIES - New
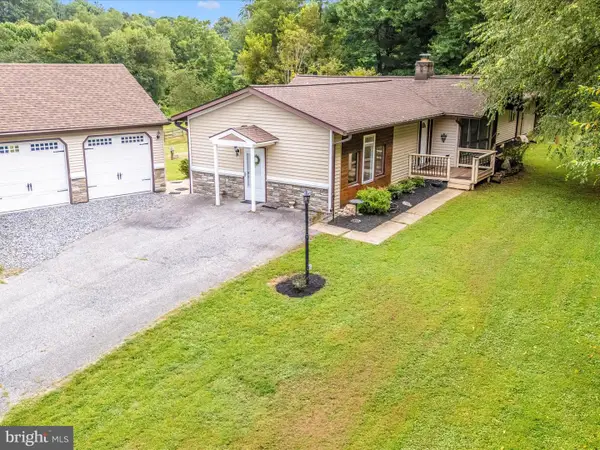 $749,900Active4 beds 3 baths2,876 sq. ft.
$749,900Active4 beds 3 baths2,876 sq. ft.13261 Hunt Ridge Rd, ELLICOTT CITY, MD 21042
MLS# MDHW2058324Listed by: EXP REALTY, LLC - Coming Soon
 $875,000Coming Soon4 beds 3 baths
$875,000Coming Soon4 beds 3 baths2130 Oak Forest Dr, ELLICOTT CITY, MD 21043
MLS# MDHW2054532Listed by: NORTHROP REALTY - New
 $400,000Active2 beds 2 baths1,574 sq. ft.
$400,000Active2 beds 2 baths1,574 sq. ft.8245 Stone Crop Dr #r, ELLICOTT CITY, MD 21043
MLS# MDHW2056796Listed by: NORTHROP REALTY - Coming Soon
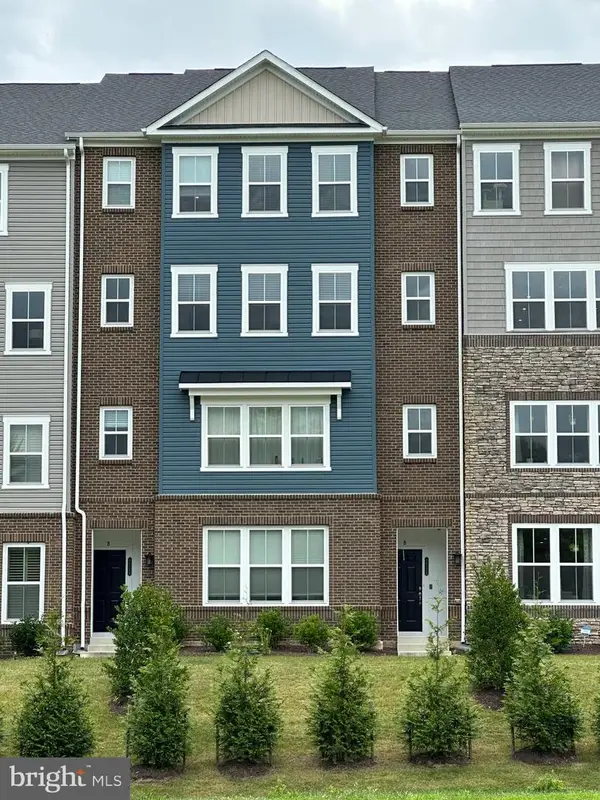 $600,000Coming Soon3 beds 3 baths
$600,000Coming Soon3 beds 3 baths4615b Crossing Court, ELLICOTT CITY, MD 21043
MLS# MDHW2058246Listed by: RE/MAX LEADING EDGE - Open Sat, 1 to 3pmNew
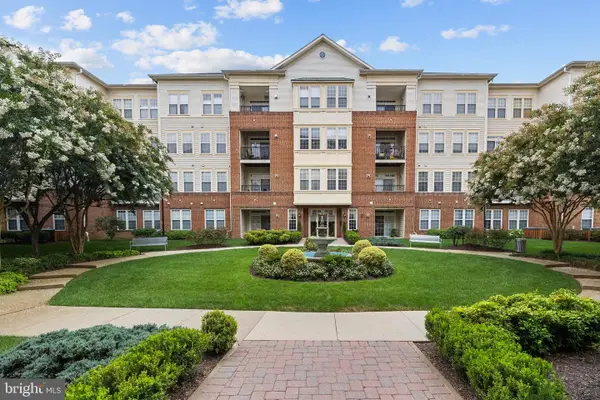 $448,000Active3 beds 2 baths1,740 sq. ft.
$448,000Active3 beds 2 baths1,740 sq. ft.2540 Kensington Gdns #204, ELLICOTT CITY, MD 21043
MLS# MDHW2058308Listed by: EXP REALTY, LLC - Open Sat, 11am to 1pmNew
 $889,000Active4 beds 5 baths4,200 sq. ft.
$889,000Active4 beds 5 baths4,200 sq. ft.3923 Cooks Ln, ELLICOTT CITY, MD 21043
MLS# MDHW2053610Listed by: COMPASS - Coming SoonOpen Sat, 1 to 3pm
 $799,000Coming Soon5 beds 3 baths
$799,000Coming Soon5 beds 3 baths4028 Arjay Cir, ELLICOTT CITY, MD 21042
MLS# MDHW2058148Listed by: REALTY 1 MARYLAND, LLC
