8245 Stone Crop Dr #r, Ellicott City, MD 21043
Local realty services provided by:Better Homes and Gardens Real Estate Murphy & Co.
Listed by:missy a aldave
Office:northrop realty
MLS#:MDHW2056796
Source:BRIGHTMLS
Price summary
- Price:$400,000
- Price per sq. ft.:$254.13
- Monthly HOA dues:$162
About this home
Welcome to 8245 Stone Crop Drive, Unit R, a stunning top-floor condominium in the amenity-rich 55+ community of Hearthstone at Village Crest in Ellicott City. Soaring vaulted ceilings, abundant natural light, and an open, airy floor plan create a truly impressive living space. The inviting living room is enhanced by dramatic ceilings and a cozy fireplace, while the dining room is framed with classic moldings. The chef’s kitchen offers 42-inch cabinetry, stainless steel appliances, a pantry, and a sunny breakfast room with direct access to the private balcony. The primary suite is a serene retreat, featuring a sitting area, walk-in closet, and a spa-like bath with a dual vanity, glass-enclosed shower, and linen closet. A second generously sized bedroom, full bath, laundry area, and ample storage complete the interior. Recent HVAC & Hot Water Heater Replacement. Residents of Hearthstone enjoy plentiful parking and access to outstanding amenities, including a clubhouse, pool, tennis courts, fitness center, and meeting spaces. Ideally located just minutes from downtown Ellicott City, US-29, MD-103, and the Long Gate Shopping Center, this home offers both comfort and convenience in a vibrant community.
Contact an agent
Home facts
- Year built:2007
- Listing ID #:MDHW2056796
- Added:47 day(s) ago
- Updated:October 01, 2025 at 07:32 AM
Rooms and interior
- Bedrooms:2
- Total bathrooms:2
- Full bathrooms:2
- Living area:1,574 sq. ft.
Heating and cooling
- Cooling:Central A/C
- Heating:Forced Air, Natural Gas
Structure and exterior
- Year built:2007
- Building area:1,574 sq. ft.
Schools
- Middle school:ELLICOTT MILLS
Utilities
- Water:Public
- Sewer:Public Septic
Finances and disclosures
- Price:$400,000
- Price per sq. ft.:$254.13
- Tax amount:$4,724 (2024)
New listings near 8245 Stone Crop Dr #r
- Coming Soon
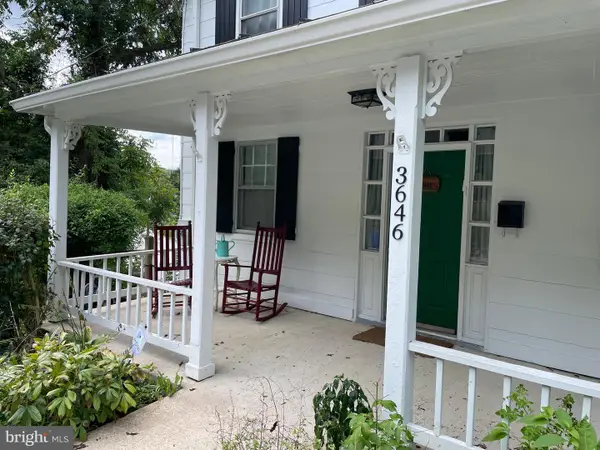 $595,000Coming Soon5 beds 2 baths
$595,000Coming Soon5 beds 2 baths3646 Fels Ln, ELLICOTT CITY, MD 21043
MLS# MDHW2060220Listed by: EXP REALTY, LLC - Coming Soon
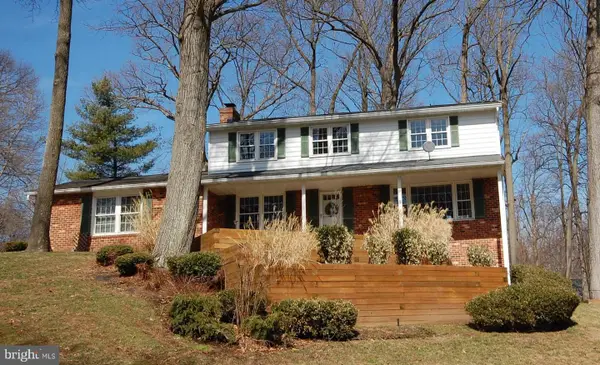 $825,000Coming Soon5 beds 5 baths
$825,000Coming Soon5 beds 5 baths10336 Burnside Dr, ELLICOTT CITY, MD 21042
MLS# MDHW2060212Listed by: KELLER WILLIAMS REALTY CENTRE - Coming Soon
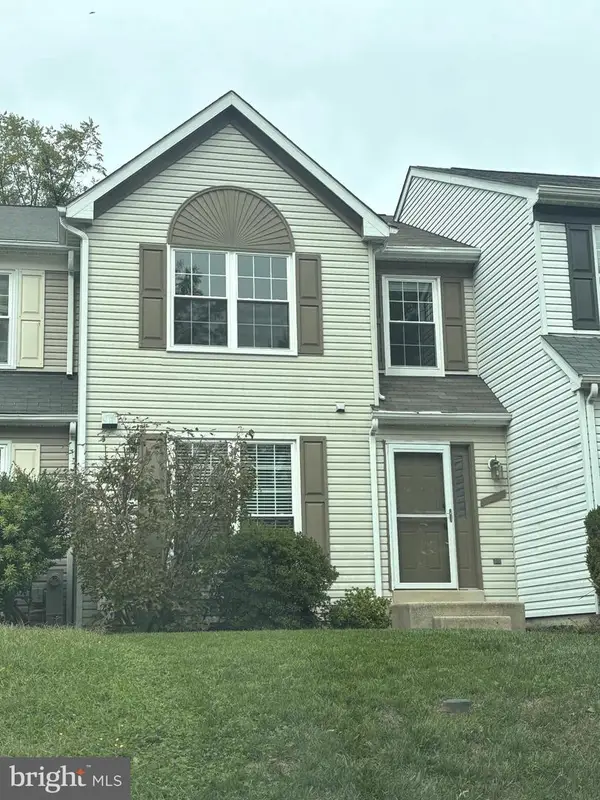 $510,000Coming Soon3 beds 3 baths
$510,000Coming Soon3 beds 3 baths4777 Leyden Way, ELLICOTT CITY, MD 21042
MLS# MDHW2060166Listed by: REDFIN CORP - New
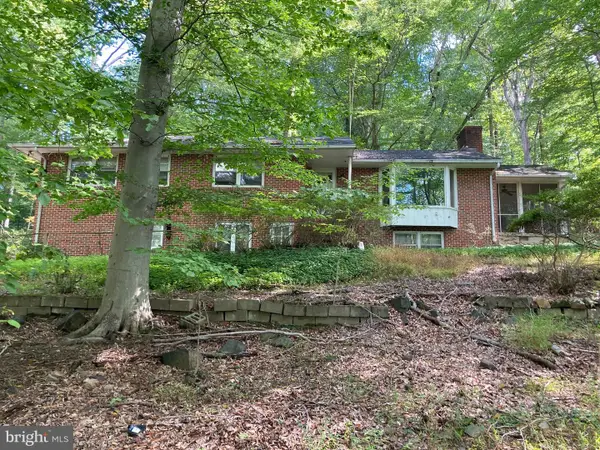 $750,000Active3.5 Acres
$750,000Active3.5 Acres4921 Bonnie Branch Rd, ELLICOTT CITY, MD 21043
MLS# MDHW2060182Listed by: JACK COOPER REALTY - Open Sat, 12 to 2pmNew
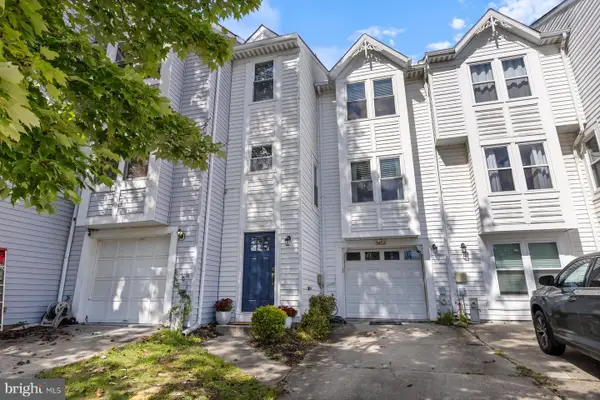 $475,000Active3 beds 2 baths1,640 sq. ft.
$475,000Active3 beds 2 baths1,640 sq. ft.3453 Orange Grove Ct, ELLICOTT CITY, MD 21043
MLS# MDHW2060162Listed by: KELLER WILLIAMS REALTY CENTRE - New
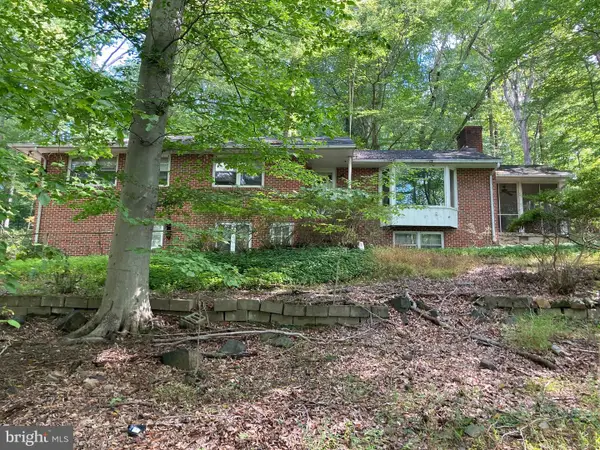 $750,000Active4 beds 2 baths1,849 sq. ft.
$750,000Active4 beds 2 baths1,849 sq. ft.4921 Bonnie Branch Rd, ELLICOTT CITY, MD 21043
MLS# MDHW2059854Listed by: JACK COOPER REALTY - New
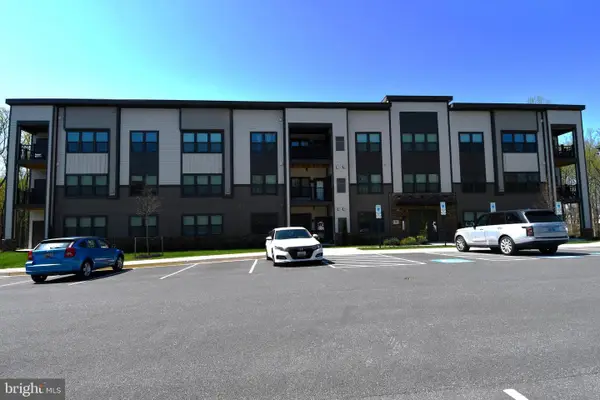 $414,000Active2 beds 2 baths1,066 sq. ft.
$414,000Active2 beds 2 baths1,066 sq. ft.10401 Resort Rd #f, ELLICOTT CITY, MD 21042
MLS# MDHW2060164Listed by: LONG & FOSTER REAL ESTATE, INC. - Coming Soon
 $400,000Coming Soon2 beds 2 baths
$400,000Coming Soon2 beds 2 baths2520 Kensington Gdns #401, ELLICOTT CITY, MD 21043
MLS# MDHW2060148Listed by: CUMMINGS & CO. REALTORS - Coming Soon
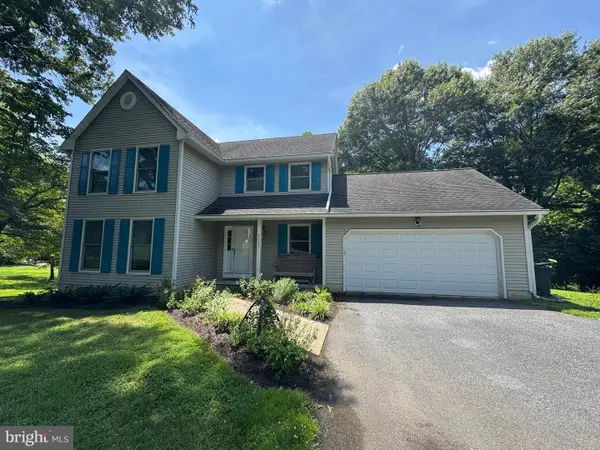 $850,000Coming Soon4 beds 4 baths
$850,000Coming Soon4 beds 4 baths9828 Old Willow Way, ELLICOTT CITY, MD 21042
MLS# MDHW2060104Listed by: KELLER WILLIAMS LUCIDO AGENCY - Coming Soon
 $649,000Coming Soon3 beds 2 baths
$649,000Coming Soon3 beds 2 baths8301 Elko Dr, ELLICOTT CITY, MD 21043
MLS# MDHW2060100Listed by: COLDWELL BANKER REALTY
