10236 Red Lion Tavern Ct, Ellicott City, MD 21042
Local realty services provided by:Better Homes and Gardens Real Estate Reserve
10236 Red Lion Tavern Ct,Ellicott City, MD 21042
$825,000
- 4 Beds
- 3 Baths
- - sq. ft.
- Single family
- Coming Soon
Listed by:susan e cruz
Office:compass
MLS#:MDHW2061274
Source:BRIGHTMLS
Price summary
- Price:$825,000
- Monthly HOA dues:$23.58
About this home
Pictures Coming Soon, Showings start Thursday November 6
Welcome to your next home at 10236 Red Lion Tavern Court—where comfort, connection, and timeless style come together in the heart of Ellicott City. Nestled in a cul-de-sac location on a tree-lined street, this beautiful colonial home welcomes you to make lasting memories and enjoy life's simple pleasures. From the moment you arrive, you'll be captivated by the beauty this home offers, featuring lush landscaping, a 2-car garage, expansive newly paved driveway with abundant parking, and a front paver walkway leading to a welcoming flagstone front porch. This beautifully crafted entrance sets the tone for the charm and sophistication that awaits inside, inviting you to step in and explore further.
This elegant residence boasts four spacious bedrooms and two-and-a-half luxurious bathrooms across 3,060 square feet of thoughtfully designed living space. From the moment you step into the welcoming foyer, the beauty of hardwood floors and newly updated lighting fixtures will captivate you. A chef's eat-in kitchen, adorned with premium counters and stainless steel appliances, seamlessly flows into an open and cozy family room, where a masonry fireplace is flanked by window seat built-ins and circle-top windows. Enjoy the main level laundry room making everyday chores a breeze.
Notably, the carpeting going up the stairs and in all four bedrooms has just been replaced, offering a fresh and modern touch.
Sliding doors off the kitchen lead you to a large, maintenance-free deck that overlooks a private, wooded backdrop, perfect for tranquil outdoor gatherings and al fresco dining.
Upstairs, you will find 4 bedrooms including a luxurious primary suite with a spa-like bath featuring a walk-in shower, soaking tub, and dual vanities. Three other generously sized bedrooms and a fully renovated hall bath complete the top floor. The fully finished basement provides endless possibilities with a billiard area, media room, gym, and ample storage with built-in shelves.
Situated on a gorgeous flat lot, this move-in ready home boasts a brand-new roof and fresh paint throughout. Plus, it has the best sledding hill in the neighborhood—right on your property!
Located within the top-ranked Marriotts Ridge School District and just minutes from parks, shopping, and major commuter routes, it offers the perfect blend of convenience and community. Enjoy life in a sought-after neighborhood with easy access to everything you need.
Contact an agent
Home facts
- Year built:1987
- Listing ID #:MDHW2061274
- Added:1 day(s) ago
- Updated:November 03, 2025 at 03:35 AM
Rooms and interior
- Bedrooms:4
- Total bathrooms:3
- Full bathrooms:2
- Half bathrooms:1
Heating and cooling
- Cooling:Ceiling Fan(s), Central A/C
- Heating:Forced Air, Natural Gas
Structure and exterior
- Roof:Architectural Shingle
- Year built:1987
Schools
- High school:MARRIOTTS RIDGE
- Middle school:MOUNT VIEW
- Elementary school:WAVERLY
Utilities
- Water:Public
- Sewer:Public Sewer
Finances and disclosures
- Price:$825,000
- Tax amount:$8,155 (2024)
New listings near 10236 Red Lion Tavern Ct
- Coming SoonOpen Thu, 4 to 6pm
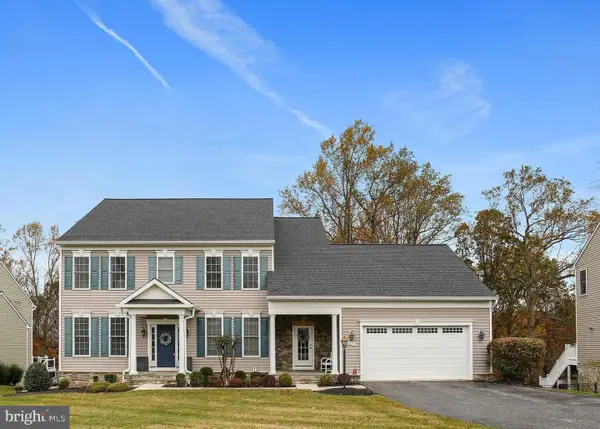 $1,227,000Coming Soon5 beds 5 baths
$1,227,000Coming Soon5 beds 5 baths2888 Millers Way Dr, ELLICOTT CITY, MD 21043
MLS# MDHW2061302Listed by: KELLER WILLIAMS REALTY CENTRE - Coming Soon
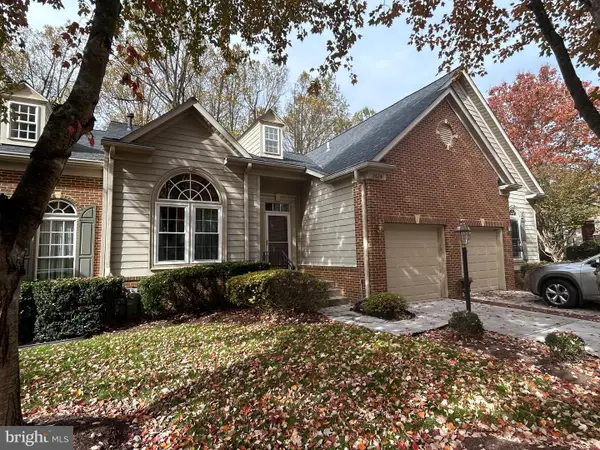 $829,900Coming Soon3 beds 4 baths
$829,900Coming Soon3 beds 4 baths2624 Legends Way, ELLICOTT CITY, MD 21042
MLS# MDHW2061284Listed by: RE/MAX ADVANTAGE REALTY - New
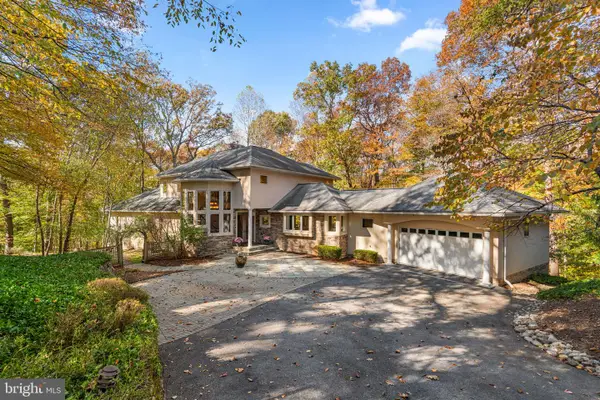 $1,450,000Active5 beds 5 baths6,552 sq. ft.
$1,450,000Active5 beds 5 baths6,552 sq. ft.2331 Ridge Tree Ct, ELLICOTT CITY, MD 21042
MLS# MDHW2061272Listed by: WEICHERT, REALTORS - Coming Soon
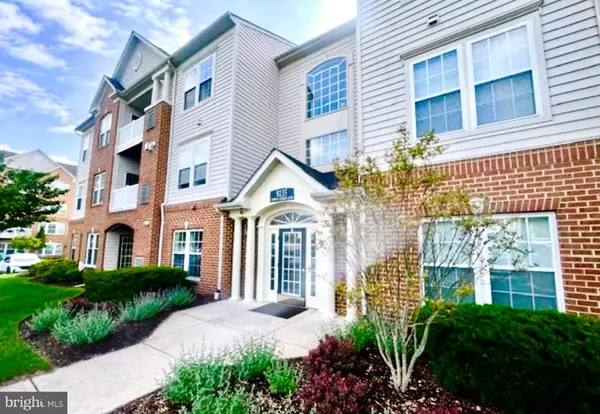 $410,000Coming Soon2 beds 2 baths
$410,000Coming Soon2 beds 2 baths8135 Cyprus Cedar Ln #k, ELLICOTT CITY, MD 21043
MLS# MDHW2061348Listed by: KELLER WILLIAMS LUCIDO AGENCY 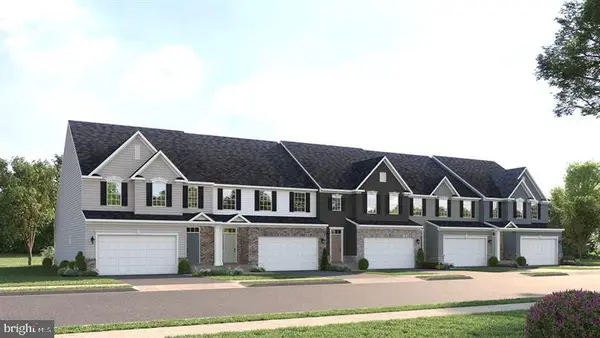 $649,990Pending3 beds 3 baths3,309 sq. ft.
$649,990Pending3 beds 3 baths3,309 sq. ft.3523 Joylynne Way, ELLICOTT CITY, MD 21042
MLS# MDHW2061344Listed by: NVR, INC.- Coming Soon
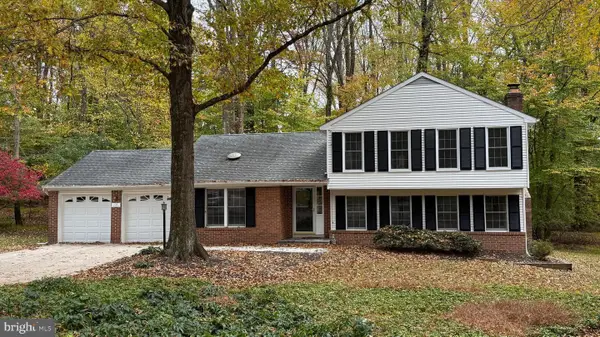 $725,000Coming Soon4 beds 3 baths
$725,000Coming Soon4 beds 3 baths4031 Huckleberry Row, ELLICOTT CITY, MD 21042
MLS# MDHW2060724Listed by: NORTHROP REALTY - New
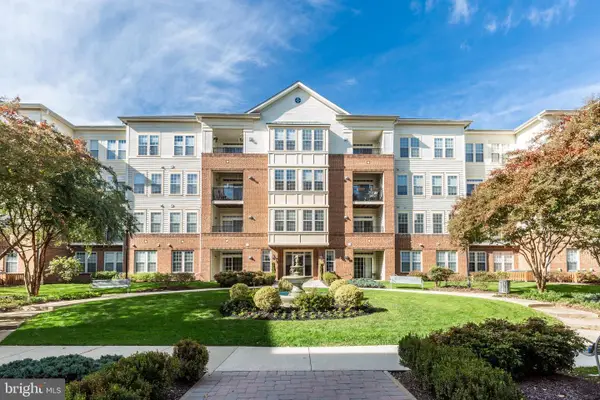 $424,900Active2 beds 2 baths1,630 sq. ft.
$424,900Active2 beds 2 baths1,630 sq. ft.2540 Kensington Gdns #406, ELLICOTT CITY, MD 21043
MLS# MDHW2061318Listed by: VYBE REALTY - New
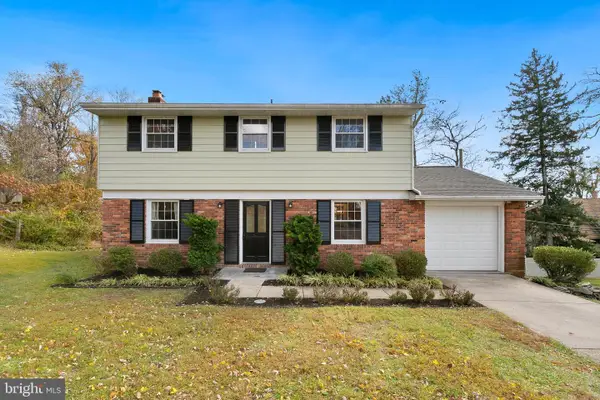 $750,000Active5 beds 4 baths2,981 sq. ft.
$750,000Active5 beds 4 baths2,981 sq. ft.3517 Belfont Dr, ELLICOTT CITY, MD 21043
MLS# MDHW2061260Listed by: REDFIN CORP - Coming Soon
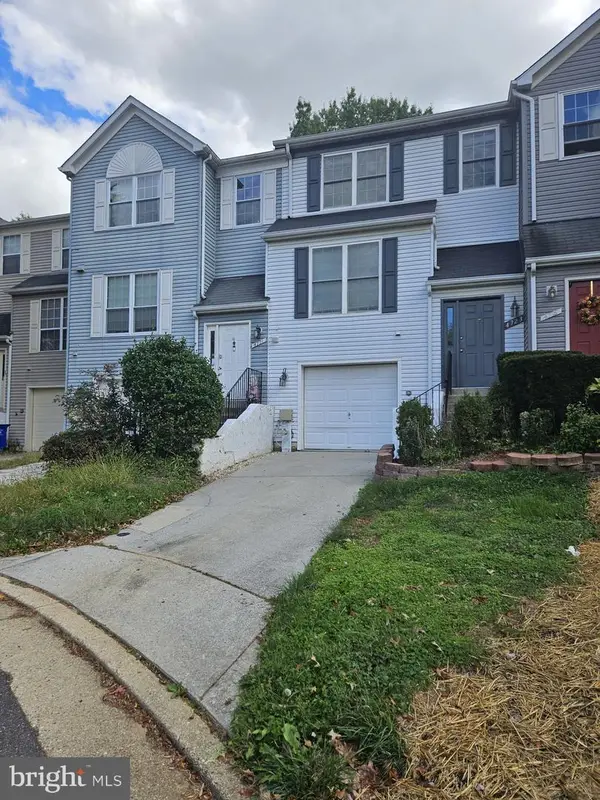 $495,000Coming Soon3 beds 4 baths
$495,000Coming Soon3 beds 4 baths4723 Leyden Way, ELLICOTT CITY, MD 21042
MLS# MDHW2061202Listed by: RE/MAX REALTY GROUP
