10391 Resort Rd #q, ELLICOTT CITY, MD 21042
Local realty services provided by:Better Homes and Gardens Real Estate Premier
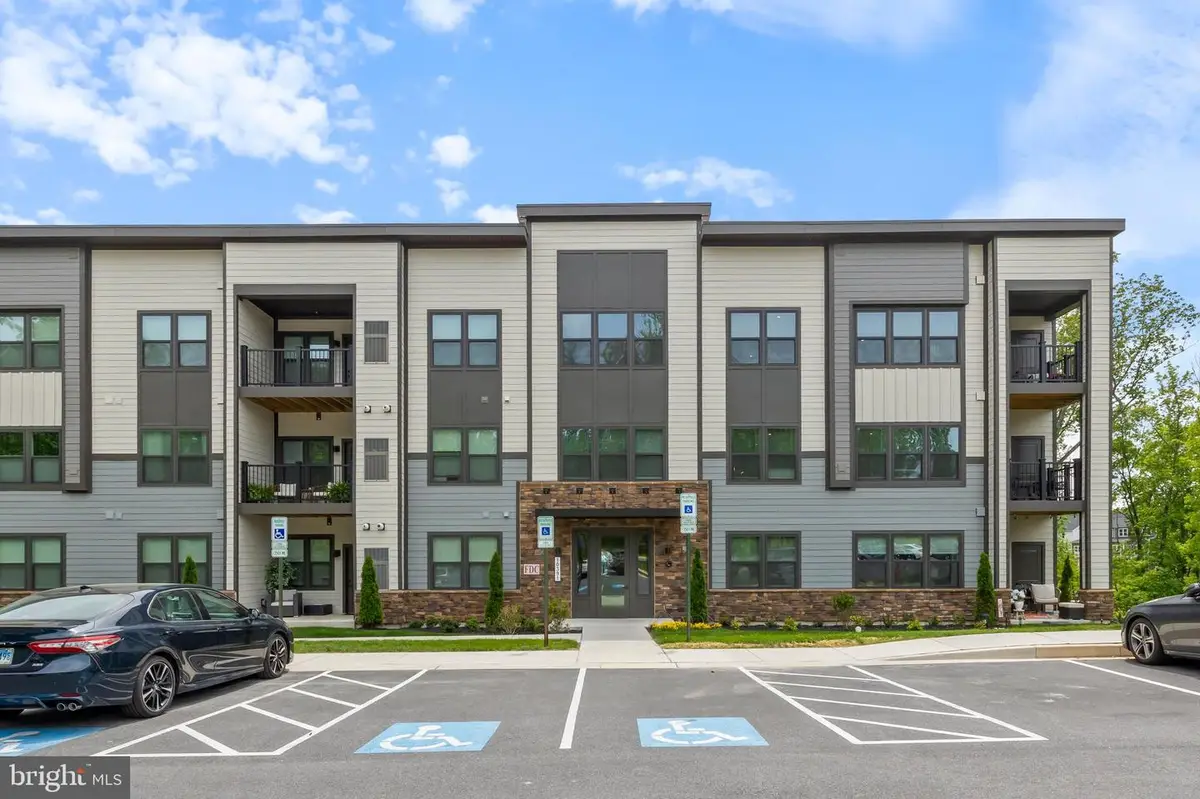
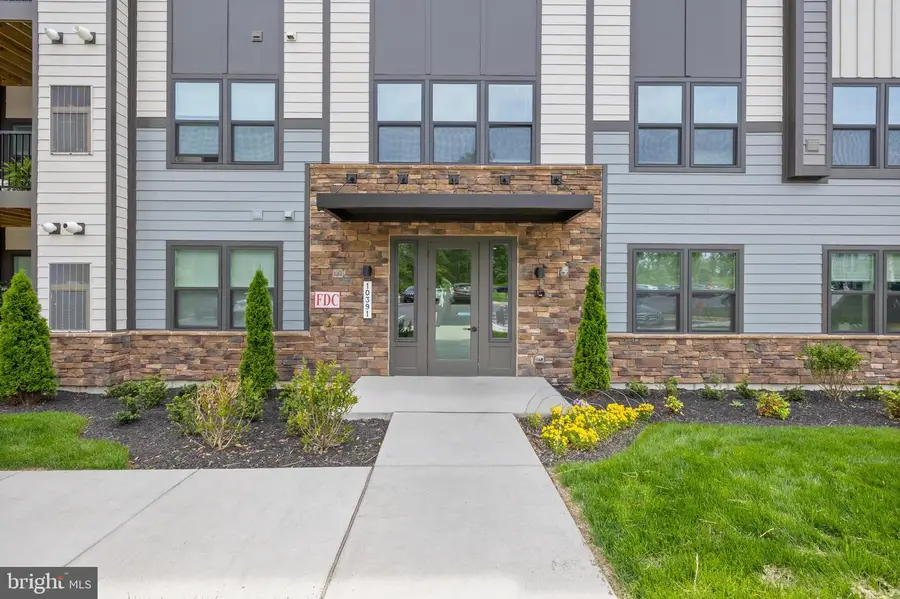
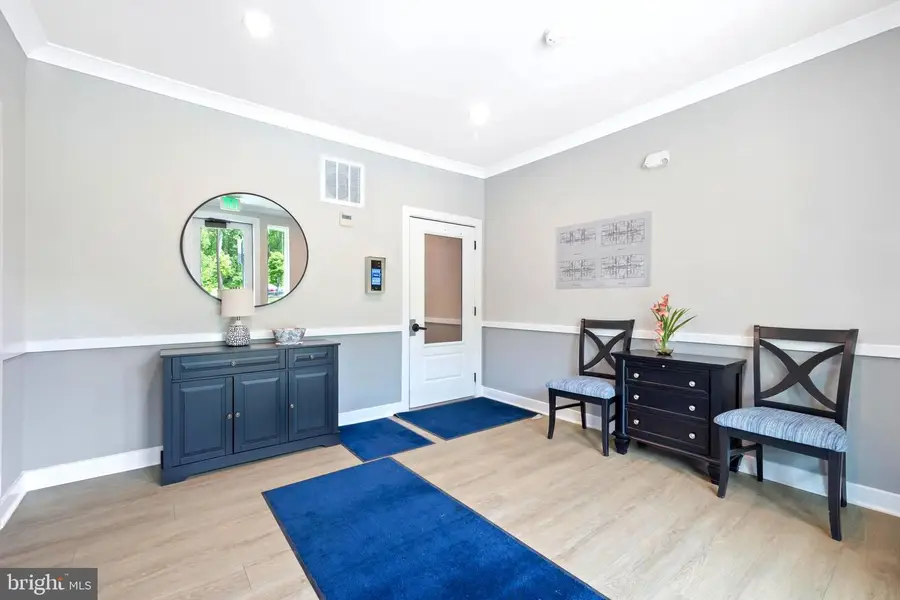
10391 Resort Rd #q,ELLICOTT CITY, MD 21042
$434,900
- 2 Beds
- 2 Baths
- 1,156 sq. ft.
- Condominium
- Active
Listed by:diana l gupta
Office:re/max realty group
MLS#:MDHW2053292
Source:BRIGHTMLS
Price summary
- Price:$434,900
- Price per sq. ft.:$376.21
- Monthly HOA dues:$135
About this home
This top-floor luxury residence tucked away at the end of a quiet cul-de-sac is practically new and waiting for you!
The bright, open layout feels wonderfully spacious with elevated views and a peaceful wooded backdrop that creates a serene living environment.
Located in the sought-after Turf Valley Golf community, experience convenience without sacrificing privacy. Grab dinner or do some shopping without getting in your car - restaurants and shops are conveniently within the community. The kitchen is a real highlight with stainless appliances, gas cooking, and an island big enough for all your entertaining needs. Step through to the living room and onto your private balcony where you can enjoy your morning coffee while looking out at the trees.
Practical perks include a full-size washer and dryer right in the unit, generous walk-in closet space, ample parking right in front of the building, and an elevator for easy access to your top-floor retreat, and secure entry building. The entire unit is in like-new, barely lived-in condition. Plus, you're close to Routes 70, 40, 29, and 695, with excellent schools nearby.
This is the perfect blend of comfort, convenience, and tranquility in one of the area's most desirable locations!
Contact an agent
Home facts
- Year built:2024
- Listing Id #:MDHW2053292
- Added:92 day(s) ago
- Updated:August 15, 2025 at 01:53 PM
Rooms and interior
- Bedrooms:2
- Total bathrooms:2
- Full bathrooms:2
- Living area:1,156 sq. ft.
Heating and cooling
- Cooling:Central A/C
- Heating:90% Forced Air, Natural Gas
Structure and exterior
- Roof:Asphalt
- Year built:2024
- Building area:1,156 sq. ft.
Schools
- High school:MARRIOTTS RIDGE
- Middle school:MOUNT VIEW
- Elementary school:MANOR WOODS
Utilities
- Water:Public
- Sewer:Public Sewer
Finances and disclosures
- Price:$434,900
- Price per sq. ft.:$376.21
- Tax amount:$6,208 (2024)
New listings near 10391 Resort Rd #q
- Coming Soon
 $850,000Coming Soon3 beds 3 baths
$850,000Coming Soon3 beds 3 baths12725 Folly Quarter Rd, ELLICOTT CITY, MD 21042
MLS# MDHW2058322Listed by: KELLER WILLIAMS REALTY CENTRE - Coming Soon
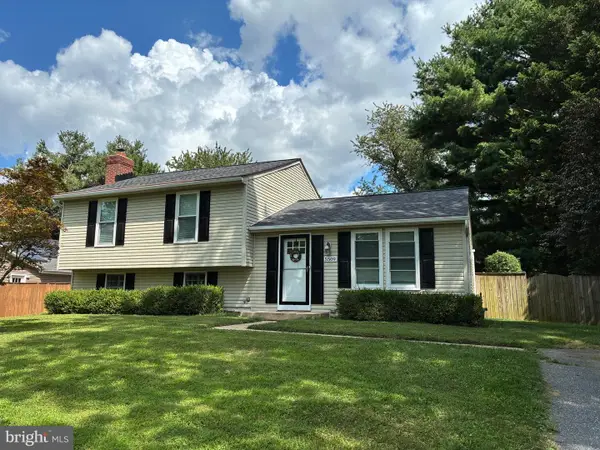 $595,000Coming Soon3 beds 3 baths
$595,000Coming Soon3 beds 3 baths5509 Fox Tail Ln, ELLICOTT CITY, MD 21043
MLS# MDHW2058234Listed by: NORTHROP REALTY - Coming Soon
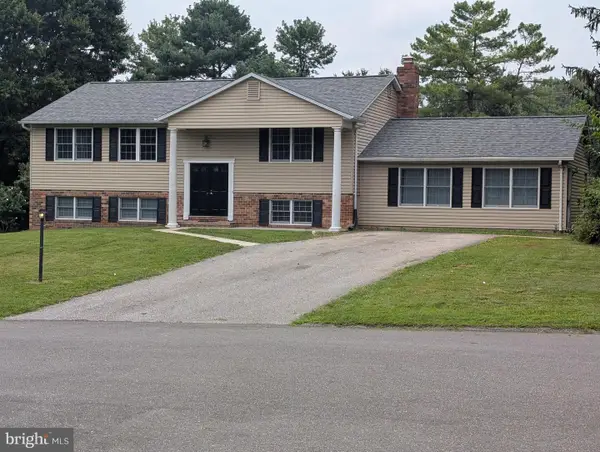 $725,000Coming Soon6 beds 4 baths
$725,000Coming Soon6 beds 4 baths10078 Cabachon Ct, ELLICOTT CITY, MD 21042
MLS# MDHW2058334Listed by: TAYLOR PROPERTIES - New
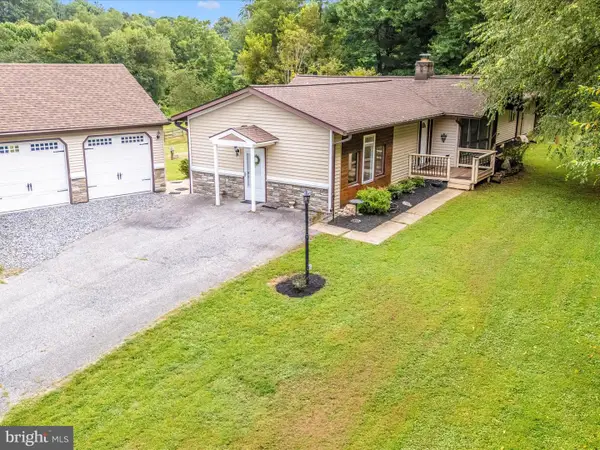 $749,900Active4 beds 3 baths2,876 sq. ft.
$749,900Active4 beds 3 baths2,876 sq. ft.13261 Hunt Ridge Rd, ELLICOTT CITY, MD 21042
MLS# MDHW2058324Listed by: EXP REALTY, LLC - Coming Soon
 $875,000Coming Soon4 beds 3 baths
$875,000Coming Soon4 beds 3 baths2130 Oak Forest Dr, ELLICOTT CITY, MD 21043
MLS# MDHW2054532Listed by: NORTHROP REALTY - New
 $400,000Active2 beds 2 baths1,574 sq. ft.
$400,000Active2 beds 2 baths1,574 sq. ft.8245 Stone Crop Dr #r, ELLICOTT CITY, MD 21043
MLS# MDHW2056796Listed by: NORTHROP REALTY - Coming Soon
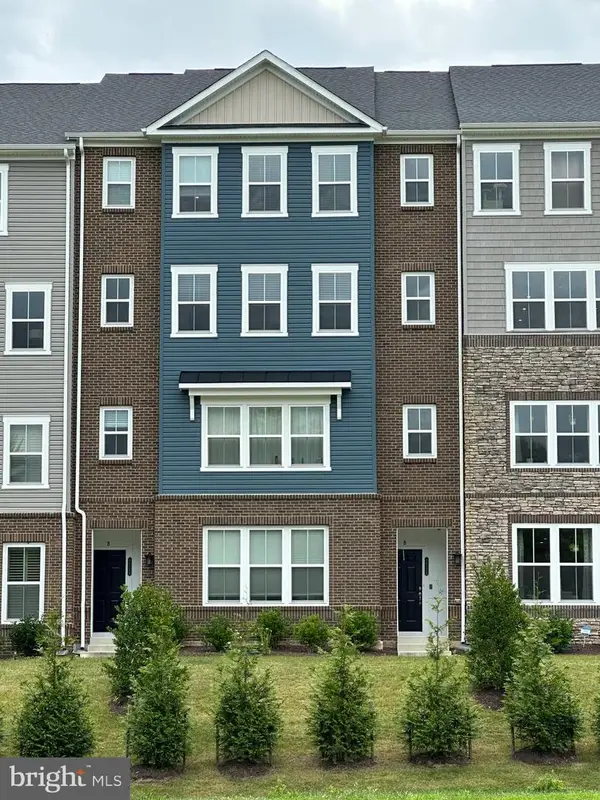 $600,000Coming Soon3 beds 3 baths
$600,000Coming Soon3 beds 3 baths4615b Crossing Court, ELLICOTT CITY, MD 21043
MLS# MDHW2058246Listed by: RE/MAX LEADING EDGE - Open Sat, 1 to 3pmNew
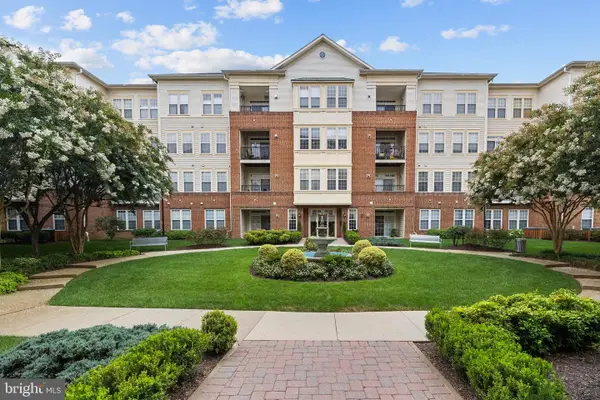 $448,000Active3 beds 2 baths1,740 sq. ft.
$448,000Active3 beds 2 baths1,740 sq. ft.2540 Kensington Gdns #204, ELLICOTT CITY, MD 21043
MLS# MDHW2058308Listed by: EXP REALTY, LLC - Open Sat, 11am to 1pmNew
 $889,000Active4 beds 5 baths4,200 sq. ft.
$889,000Active4 beds 5 baths4,200 sq. ft.3923 Cooks Ln, ELLICOTT CITY, MD 21043
MLS# MDHW2053610Listed by: COMPASS - Coming SoonOpen Sat, 1 to 3pm
 $799,000Coming Soon5 beds 3 baths
$799,000Coming Soon5 beds 3 baths4028 Arjay Cir, ELLICOTT CITY, MD 21042
MLS# MDHW2058148Listed by: REALTY 1 MARYLAND, LLC
