2609 Sara Beth Ct, ELLICOTT CITY, MD 21042
Local realty services provided by:Better Homes and Gardens Real Estate Maturo

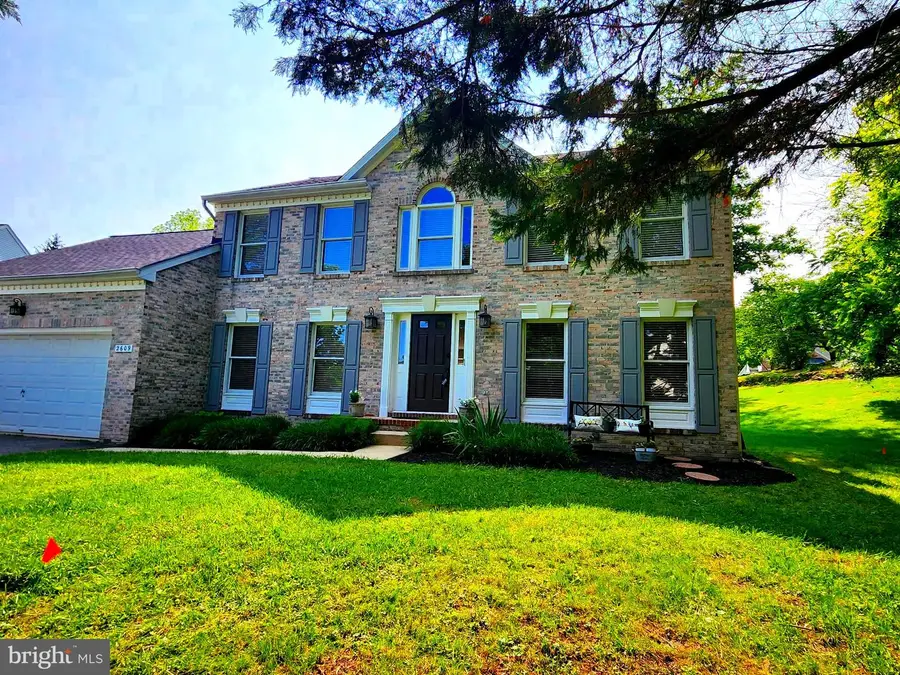
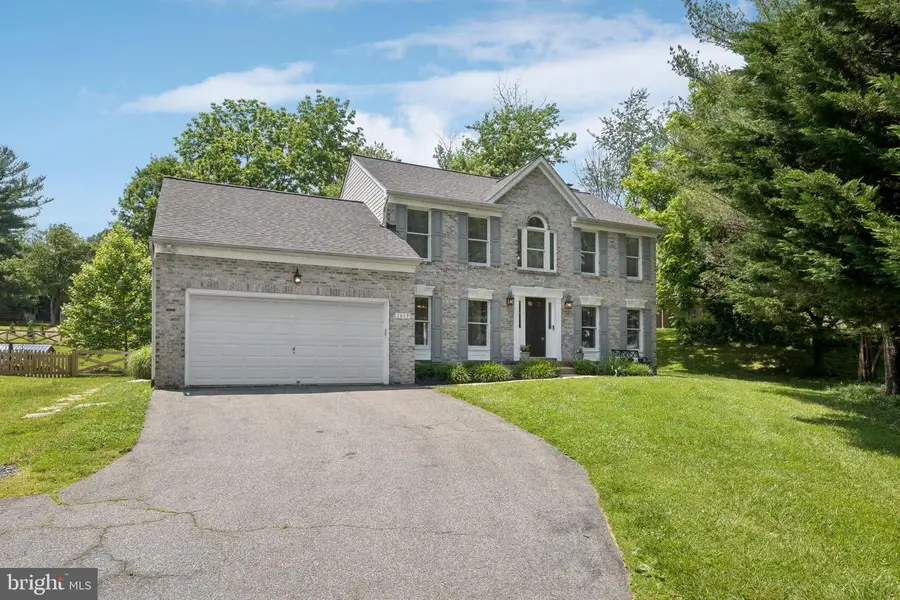
2609 Sara Beth Ct,ELLICOTT CITY, MD 21042
$750,000
- 4 Beds
- 3 Baths
- 1,944 sq. ft.
- Single family
- Active
Listed by:nellie w arrington
Office:long & foster real estate, inc.
MLS#:MDHW2053248
Source:BRIGHTMLS
Price summary
- Price:$750,000
- Price per sq. ft.:$385.8
About this home
Enjoy entertaining? Gardening? The friendly game of badminton? Or just relaxing at the end of the day? Tucked away fom the street, this classic Mount Hebron colonial awaits with a beautiful back yard including a deck with hot tub. Inside, the first floor offers a living room or office, formal dining room, family room doors to the deck, and kitchen with breakfast area -- all with wood floors. The kitchen features granite counters with upgraded appliances including a 5-burner gas range with double oven and an island with seating space as well as the breakfast area. The laundry mudroom opens to the garage and has full-sized washer and dryer. Upstairs, the primary suite includes a private bathroom that was redone in 2017, and has marble-look tile, separate shower with glass doors and tub, and a vanity with quartz counter and two sinks. The other three bedrooms on this second floor share a hall bath with tub/shower combination. The basement, which is unfinished, has plenty of space and height for creating a clubroom, exercise studio, home theater, and workshop. there is a rough-in for a future bathroom.
Contact an agent
Home facts
- Year built:1991
- Listing Id #:MDHW2053248
- Added:71 day(s) ago
- Updated:August 15, 2025 at 01:53 PM
Rooms and interior
- Bedrooms:4
- Total bathrooms:3
- Full bathrooms:2
- Half bathrooms:1
- Living area:1,944 sq. ft.
Heating and cooling
- Cooling:Central A/C
- Heating:Forced Air, Natural Gas
Structure and exterior
- Roof:Composite, Shingle
- Year built:1991
- Building area:1,944 sq. ft.
- Lot area:0.4 Acres
Schools
- High school:MT. HEBRON
- Middle school:PATAPSCO
Utilities
- Water:Public
- Sewer:Public Sewer
Finances and disclosures
- Price:$750,000
- Price per sq. ft.:$385.8
- Tax amount:$8,763 (2024)
New listings near 2609 Sara Beth Ct
- Coming Soon
 $850,000Coming Soon3 beds 3 baths
$850,000Coming Soon3 beds 3 baths12725 Folly Quarter Rd, ELLICOTT CITY, MD 21042
MLS# MDHW2058322Listed by: KELLER WILLIAMS REALTY CENTRE - Coming Soon
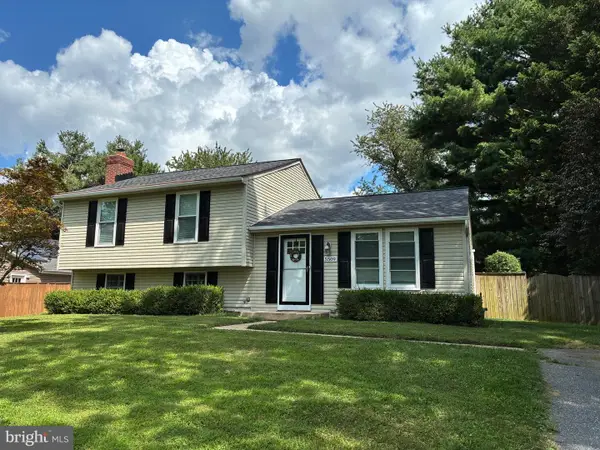 $595,000Coming Soon3 beds 3 baths
$595,000Coming Soon3 beds 3 baths5509 Fox Tail Ln, ELLICOTT CITY, MD 21043
MLS# MDHW2058234Listed by: NORTHROP REALTY - Coming Soon
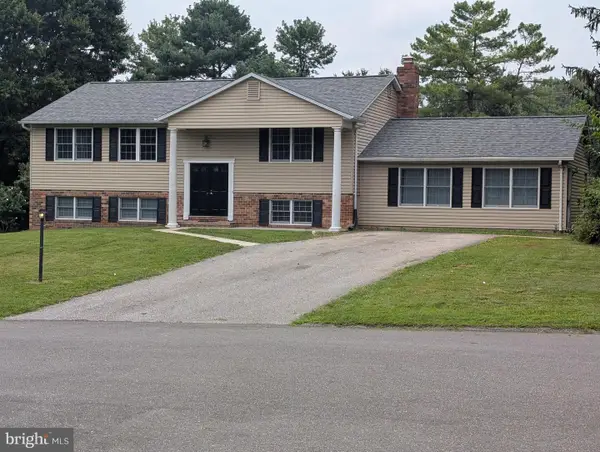 $725,000Coming Soon6 beds 4 baths
$725,000Coming Soon6 beds 4 baths10078 Cabachon Ct, ELLICOTT CITY, MD 21042
MLS# MDHW2058334Listed by: TAYLOR PROPERTIES - New
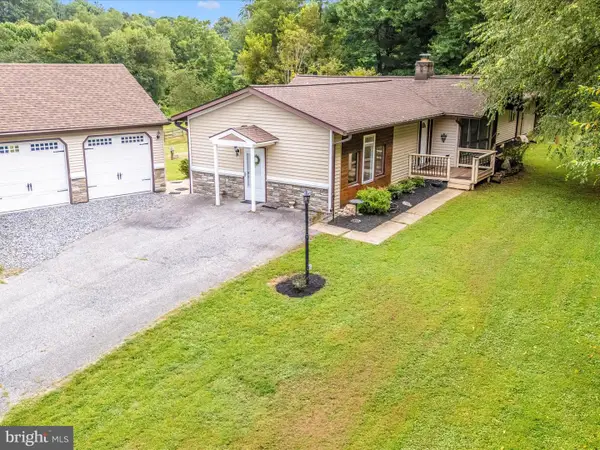 $749,900Active4 beds 3 baths2,876 sq. ft.
$749,900Active4 beds 3 baths2,876 sq. ft.13261 Hunt Ridge Rd, ELLICOTT CITY, MD 21042
MLS# MDHW2058324Listed by: EXP REALTY, LLC - Coming Soon
 $875,000Coming Soon4 beds 3 baths
$875,000Coming Soon4 beds 3 baths2130 Oak Forest Dr, ELLICOTT CITY, MD 21043
MLS# MDHW2054532Listed by: NORTHROP REALTY - New
 $400,000Active2 beds 2 baths1,574 sq. ft.
$400,000Active2 beds 2 baths1,574 sq. ft.8245 Stone Crop Dr #r, ELLICOTT CITY, MD 21043
MLS# MDHW2056796Listed by: NORTHROP REALTY - Coming Soon
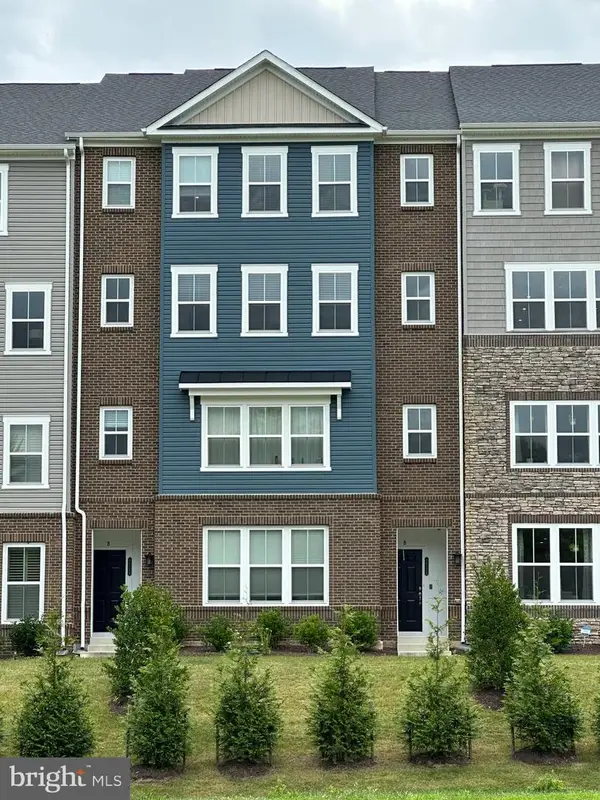 $600,000Coming Soon3 beds 3 baths
$600,000Coming Soon3 beds 3 baths4615b Crossing Court, ELLICOTT CITY, MD 21043
MLS# MDHW2058246Listed by: RE/MAX LEADING EDGE - Open Sat, 1 to 3pmNew
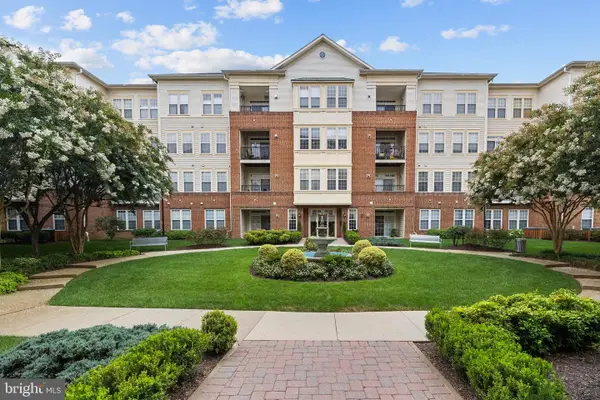 $448,000Active3 beds 2 baths1,740 sq. ft.
$448,000Active3 beds 2 baths1,740 sq. ft.2540 Kensington Gdns #204, ELLICOTT CITY, MD 21043
MLS# MDHW2058308Listed by: EXP REALTY, LLC - Open Sat, 11am to 1pmNew
 $889,000Active4 beds 5 baths4,200 sq. ft.
$889,000Active4 beds 5 baths4,200 sq. ft.3923 Cooks Ln, ELLICOTT CITY, MD 21043
MLS# MDHW2053610Listed by: COMPASS - Coming SoonOpen Sat, 1 to 3pm
 $799,000Coming Soon5 beds 3 baths
$799,000Coming Soon5 beds 3 baths4028 Arjay Cir, ELLICOTT CITY, MD 21042
MLS# MDHW2058148Listed by: REALTY 1 MARYLAND, LLC
