3110 Hearthstone Rd, ELLICOTT CITY, MD 21042
Local realty services provided by:Better Homes and Gardens Real Estate Maturo
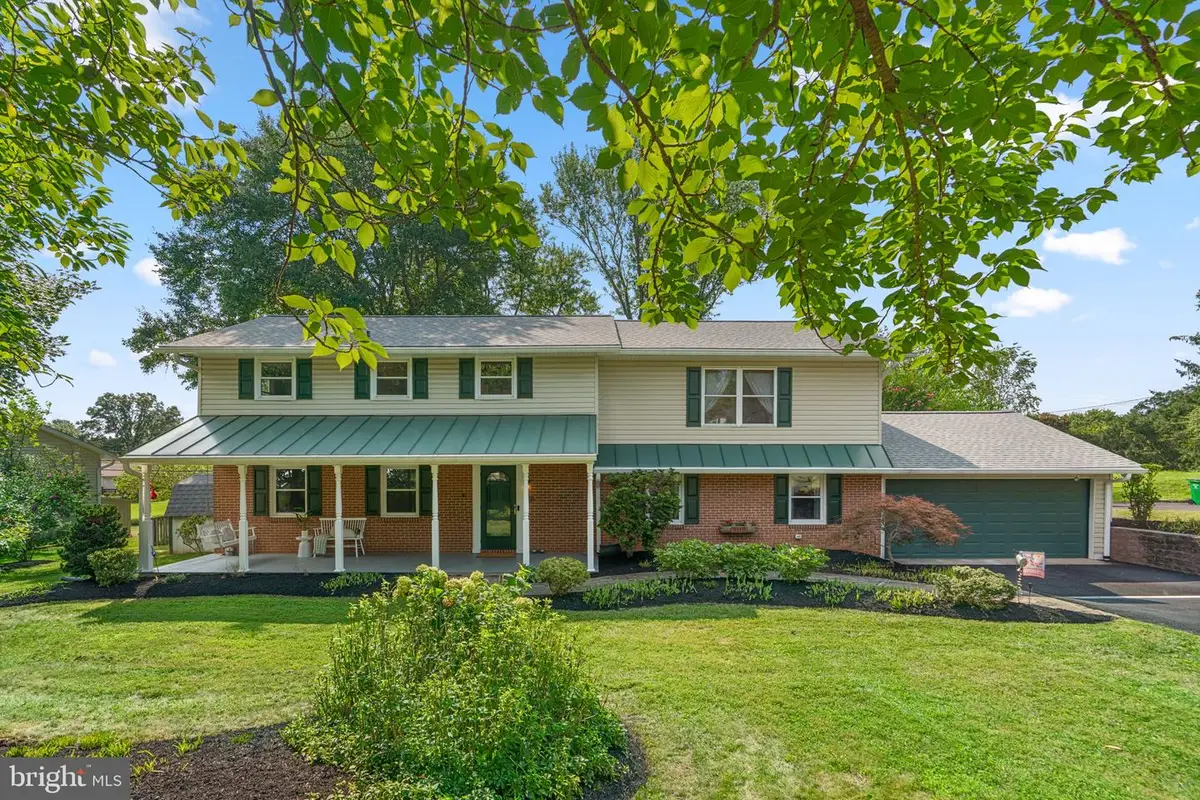
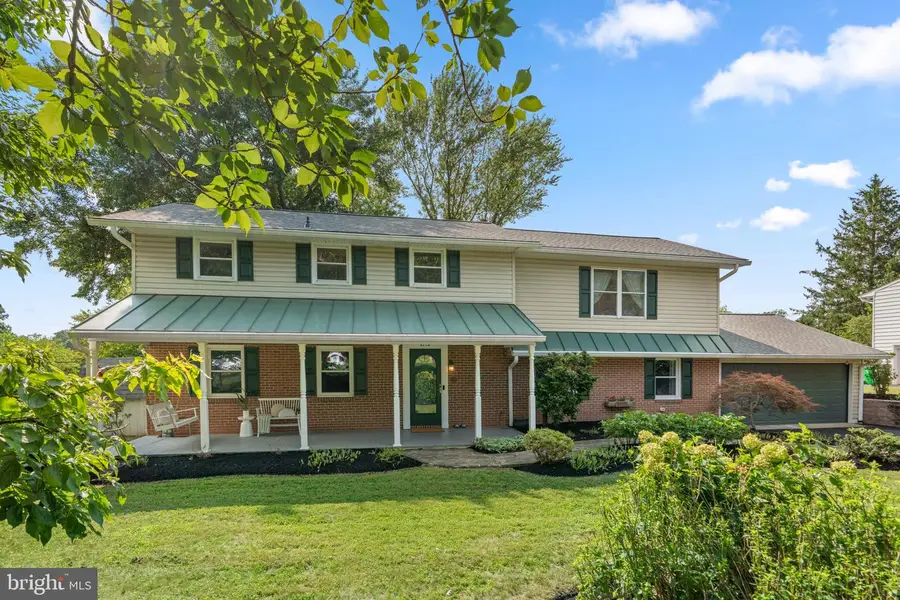
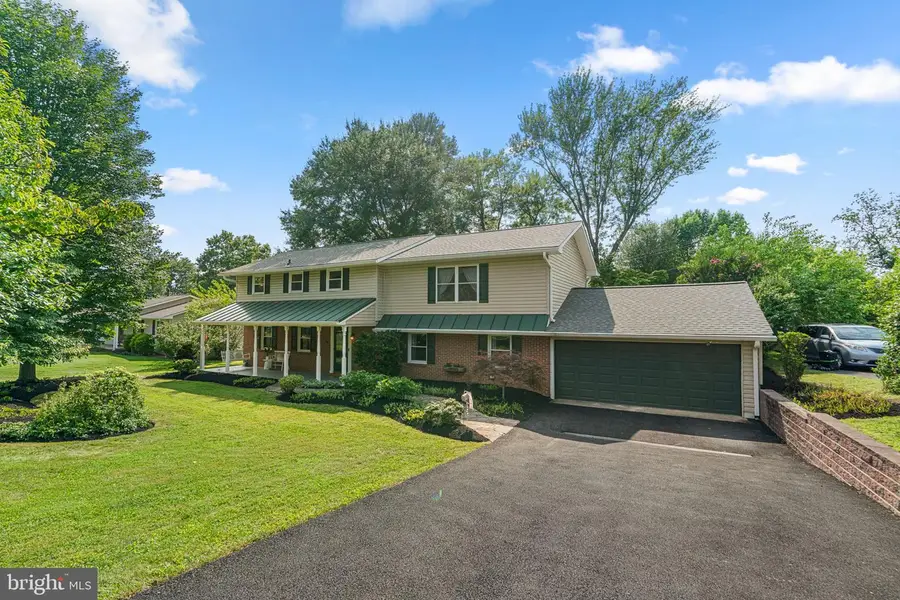
3110 Hearthstone Rd,ELLICOTT CITY, MD 21042
$759,900
- 4 Beds
- 3 Baths
- 2,901 sq. ft.
- Single family
- Pending
Listed by:jeannie j. kim
Office:coldwell banker realty
MLS#:MDHW2056748
Source:BRIGHTMLS
Price summary
- Price:$759,900
- Price per sq. ft.:$261.94
About this home
Valley Mede's finest 4Bed/2.5Bath Colonial, situated on a beautifully manicured half acre lot, is finally here and ready to impress! Showcasing 2,901sqft finished above grade + 2025 freshly painted Roycroft Bottle Green shutters/upgraded Active radon system/upgraded sump pump + 2024 Architectural roof (even the shed!)/oversized gutters with guards + 2000 double pane vinyl windows + fully fenced flat backyard + oak hardwood/ethernet connection throughout! Party starts on the warm + welcoming 2007 front porch with standing seam metal roof + enchanting swing/bench for cozy outdoor moments and continues into the spacious + functional entry with the perfect coat closet/Powder in place! Celebrate some more in the Living/Dining duo over meals prepared in the gorgeous 2023 Gas powered Two-toned/Stainless steel/Double sided Peninsula Kitchen featuring quartz countertops, matching Coffee Station/Organized Pantry with second sink, trendy backsplash, soft closing drawers, and floating shelves! Everyone get pumped for the sweet pass through into the sunlit Breakfast nook presenting 2024 skylight + picture perfect corner table set (negotiable!) + access to patio/best hangout fire pit/rear covered porch oasis with 2025 flush mount ceiling fan/2017 Hot tub! Dutch door into the 2020 revamped Family Room with heated ceramic floors + wood burning fireplace + built-in bookshelf + The ultimate arrival center + recessed lighting! Rest and recharge in the huge, I mean huge, vaulted Primary Suite addition with double the fun walk-in closets + 5-piece Jacuzzi bath + genius laundry chute connected to Main floor side by side Laundry + 2019 skylights as well as generously sized storage closet (home to the 2006 HVAC, which provides air to the right side of the house!) Down the hall are three generously sized bedrooms (of which one can be converted back into a full En suite) with shared Tub bath/Linen! Look forward to the amazing blank canvas walk-up basement, offering 2019 dual zone HVAC (which provides air to the left side of the house!) + 2017 Water heater, just waiting for your creativity! Get excited for the lovely vegetable garden! Hooray for the two car garage with exit to backyard + extended driveway (resurfaced in 2024 and channel drain installed in 2007!) fit for many many guests! Enjoy being close to Cypressmede Park, Kiwanis Wallas Baseball Park, Patapsco Valley State Park, Font Hill Park, Alpha Ridge Park, Centennial Park, Giant, Safeway, Starbucks, Home Depot, DICK'S Sporting Goods, Main Street, Route 40, I-70, I-695, I-95, Route 29, Route 100, and Route 32! St Johns/Patapsco/Mt Hebron cluster! Be ready, because this one is too good! Howard County Public Schools! No HOA! New garage ceiling drywall will be installed upon move out! Yay! See you soon!
Contact an agent
Home facts
- Year built:1967
- Listing Id #:MDHW2056748
- Added:29 day(s) ago
- Updated:August 15, 2025 at 07:30 AM
Rooms and interior
- Bedrooms:4
- Total bathrooms:3
- Full bathrooms:2
- Half bathrooms:1
- Living area:2,901 sq. ft.
Heating and cooling
- Cooling:Central A/C
- Heating:Forced Air, Natural Gas
Structure and exterior
- Roof:Architectural Shingle
- Year built:1967
- Building area:2,901 sq. ft.
- Lot area:0.46 Acres
Utilities
- Water:Public
- Sewer:Public Sewer
Finances and disclosures
- Price:$759,900
- Price per sq. ft.:$261.94
- Tax amount:$7,659 (2024)
New listings near 3110 Hearthstone Rd
- Coming Soon
 $850,000Coming Soon3 beds 3 baths
$850,000Coming Soon3 beds 3 baths12725 Folly Quarter Rd, ELLICOTT CITY, MD 21042
MLS# MDHW2058322Listed by: KELLER WILLIAMS REALTY CENTRE - Coming Soon
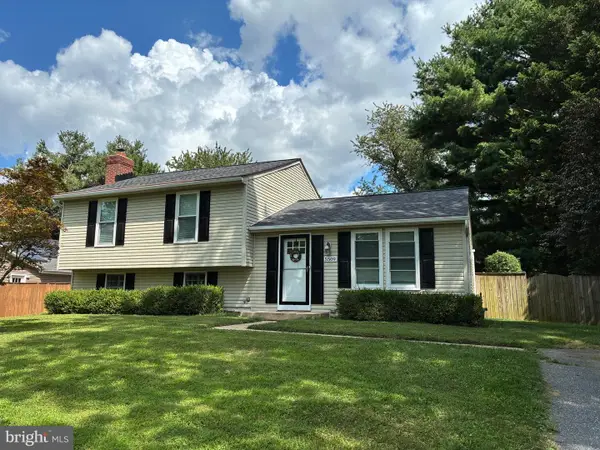 $595,000Coming Soon3 beds 3 baths
$595,000Coming Soon3 beds 3 baths5509 Fox Tail Ln, ELLICOTT CITY, MD 21043
MLS# MDHW2058234Listed by: NORTHROP REALTY - Coming Soon
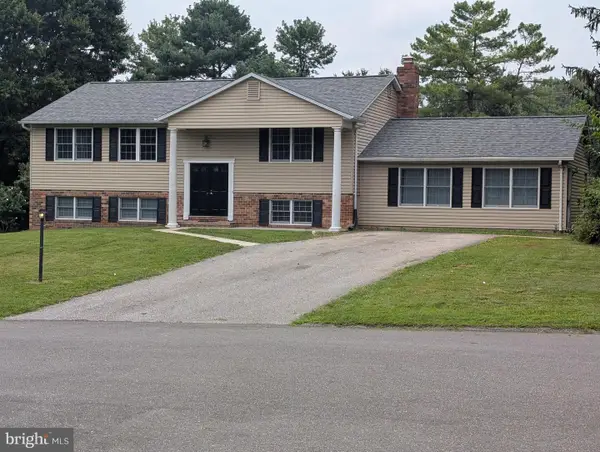 $725,000Coming Soon6 beds 4 baths
$725,000Coming Soon6 beds 4 baths10078 Cabachon Ct, ELLICOTT CITY, MD 21042
MLS# MDHW2058334Listed by: TAYLOR PROPERTIES - New
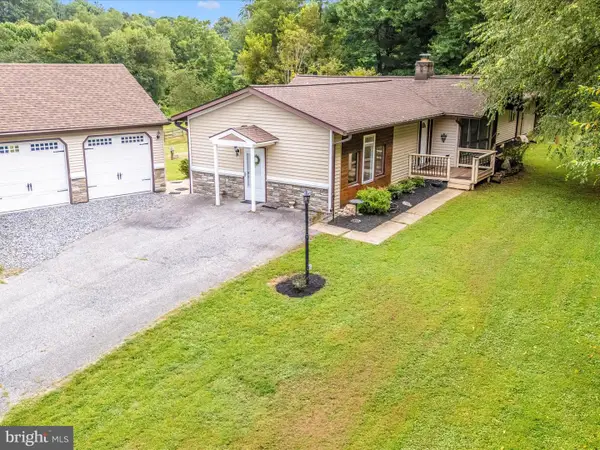 $749,900Active4 beds 3 baths2,876 sq. ft.
$749,900Active4 beds 3 baths2,876 sq. ft.13261 Hunt Ridge Rd, ELLICOTT CITY, MD 21042
MLS# MDHW2058324Listed by: EXP REALTY, LLC - Coming Soon
 $875,000Coming Soon4 beds 3 baths
$875,000Coming Soon4 beds 3 baths2130 Oak Forest Dr, ELLICOTT CITY, MD 21043
MLS# MDHW2054532Listed by: NORTHROP REALTY - New
 $400,000Active2 beds 2 baths1,574 sq. ft.
$400,000Active2 beds 2 baths1,574 sq. ft.8245 Stone Crop Dr #r, ELLICOTT CITY, MD 21043
MLS# MDHW2056796Listed by: NORTHROP REALTY - Coming Soon
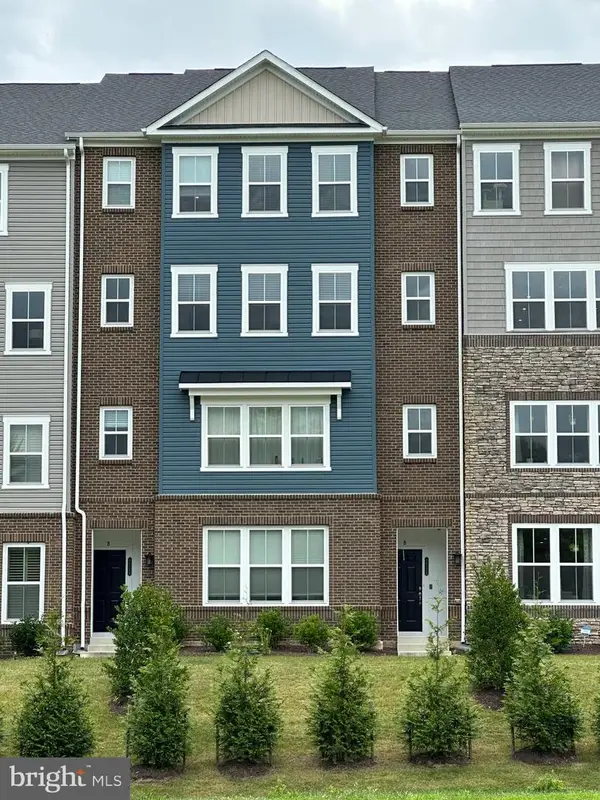 $600,000Coming Soon3 beds 3 baths
$600,000Coming Soon3 beds 3 baths4615b Crossing Court, ELLICOTT CITY, MD 21043
MLS# MDHW2058246Listed by: RE/MAX LEADING EDGE - Open Sat, 1 to 3pmNew
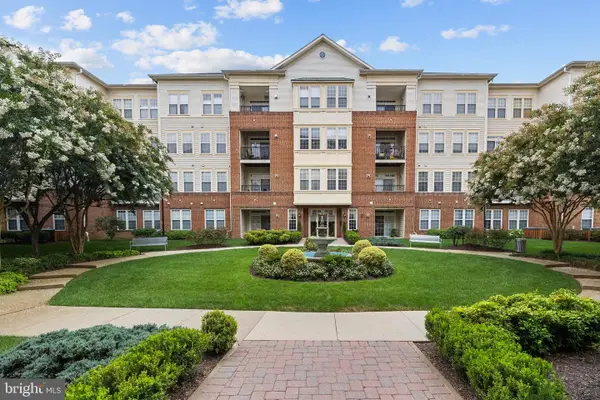 $448,000Active3 beds 2 baths1,740 sq. ft.
$448,000Active3 beds 2 baths1,740 sq. ft.2540 Kensington Gdns #204, ELLICOTT CITY, MD 21043
MLS# MDHW2058308Listed by: EXP REALTY, LLC - Open Sat, 11am to 1pmNew
 $889,000Active4 beds 5 baths4,200 sq. ft.
$889,000Active4 beds 5 baths4,200 sq. ft.3923 Cooks Ln, ELLICOTT CITY, MD 21043
MLS# MDHW2053610Listed by: COMPASS - Coming SoonOpen Sat, 1 to 3pm
 $799,000Coming Soon5 beds 3 baths
$799,000Coming Soon5 beds 3 baths4028 Arjay Cir, ELLICOTT CITY, MD 21042
MLS# MDHW2058148Listed by: REALTY 1 MARYLAND, LLC
