3260 Pine Bluffs Dr, Ellicott City, MD 21042
Local realty services provided by:Better Homes and Gardens Real Estate Valley Partners
3260 Pine Bluffs Dr,Ellicott City, MD 21042
$1,160,000
- 4 Beds
- 5 Baths
- 5,196 sq. ft.
- Single family
- Active
Listed by:daniel borowy
Office:redfin corp
MLS#:MDHW2059532
Source:BRIGHTMLS
Price summary
- Price:$1,160,000
- Price per sq. ft.:$223.25
- Monthly HOA dues:$21
About this home
SELLER IS OFFERING A $20,000 CREDIT TO MAKE COSMETIC UPDATES! HUGE PRICE DROP!
Exquisite 4-Bedroom Retreat Backing to Woods! Step into the welcoming 2-story foyer and be greeted by gleaming hardwood floors and timeless details throughout. The stunning eat-in kitchen showcases granite countertops, glass-front cabinetry with a built-in wine rack, stainless steel appliances including double wall ovens, and a large center island with gas cooktop. A bright breakfast room with skylights and rich wooden doors opens to a spacious deck that spans the length of the home—perfect for entertaining or quiet evenings surrounded by nature.
The 2-story family room impresses with skylights and a dramatic floor-to-ceiling brick hearth fireplace, while French doors lead to a sun-filled vaulted sunroom framed by windows and deck access. Formal living and dining rooms with crown molding add elegance, and a main-level office with built-in bookshelves offers the perfect work-from-home space. A convenient half bath completes the level.
Upstairs, the landing overlooks both the foyer and family room, with four spacious bedrooms including a luxurious owner's suite with a large walk-in closet and spa-inspired ensuite featuring dual vanities, a soaking tub, and separate shower. A second bedroom with a private bath adds flexibility, while a full hall bath serves the others.
The fully finished lower level expands your living space with a wet bar, full bathroom with double vanity, full-size windows, and a walkout to the backyard—ideal for gatherings, a home gym, or media room.
Additional highlights include a 2-car garage, solar panels, beautifully landscaped grounds with hardscaping and patio, and a private wooded backdrop for a serene setting. This home combines elegance, comfort, and modern amenities in a truly stunning location.
Contact an agent
Home facts
- Year built:1991
- Listing ID #:MDHW2059532
- Added:47 day(s) ago
- Updated:November 02, 2025 at 02:45 PM
Rooms and interior
- Bedrooms:4
- Total bathrooms:5
- Full bathrooms:4
- Half bathrooms:1
- Living area:5,196 sq. ft.
Heating and cooling
- Cooling:Central A/C
- Heating:Forced Air, Natural Gas
Structure and exterior
- Year built:1991
- Building area:5,196 sq. ft.
- Lot area:0.41 Acres
Utilities
- Water:Public
- Sewer:Public Sewer
Finances and disclosures
- Price:$1,160,000
- Price per sq. ft.:$223.25
- Tax amount:$11,972 (2024)
New listings near 3260 Pine Bluffs Dr
- Coming SoonOpen Thu, 4 to 6pm
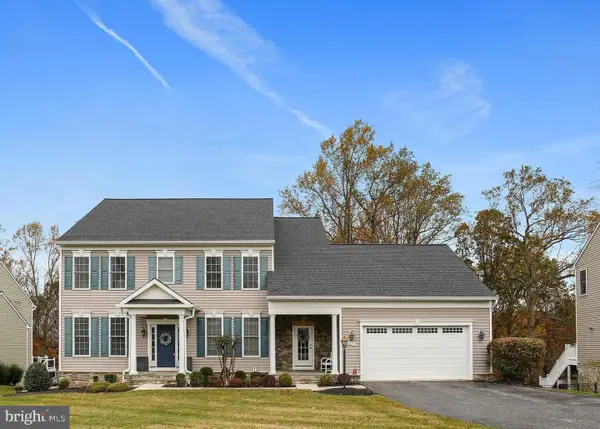 $1,227,000Coming Soon5 beds 5 baths
$1,227,000Coming Soon5 beds 5 baths2888 Millers Way Dr, ELLICOTT CITY, MD 21043
MLS# MDHW2061302Listed by: KELLER WILLIAMS REALTY CENTRE - Coming Soon
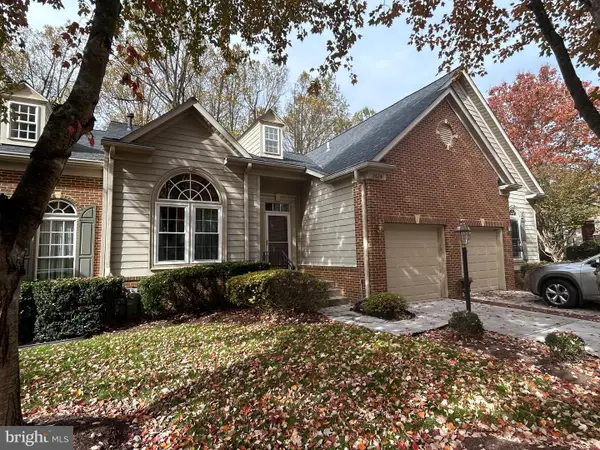 $829,900Coming Soon3 beds 4 baths
$829,900Coming Soon3 beds 4 baths2624 Legends Way, ELLICOTT CITY, MD 21042
MLS# MDHW2061284Listed by: RE/MAX ADVANTAGE REALTY - Open Sun, 2 to 4:30pmNew
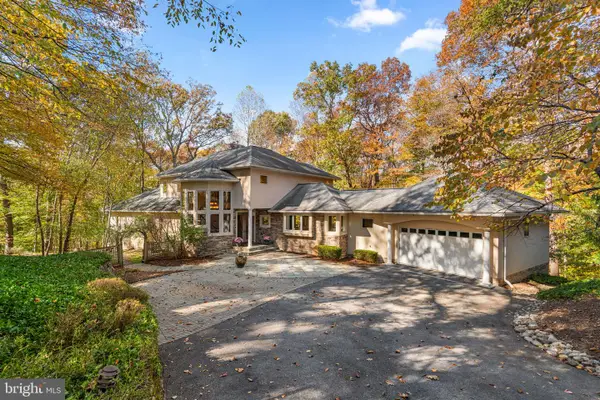 $1,450,000Active5 beds 5 baths6,552 sq. ft.
$1,450,000Active5 beds 5 baths6,552 sq. ft.2331 Ridge Tree Ct, ELLICOTT CITY, MD 21042
MLS# MDHW2061272Listed by: WEICHERT, REALTORS - Coming Soon
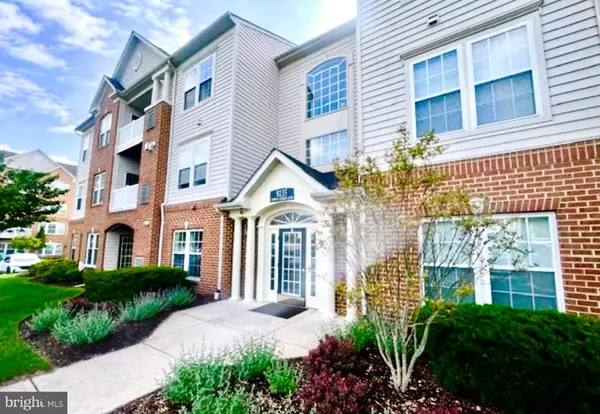 $410,000Coming Soon2 beds 2 baths
$410,000Coming Soon2 beds 2 baths8135 Cyprus Cedar Ln #k, ELLICOTT CITY, MD 21043
MLS# MDHW2061348Listed by: KELLER WILLIAMS LUCIDO AGENCY 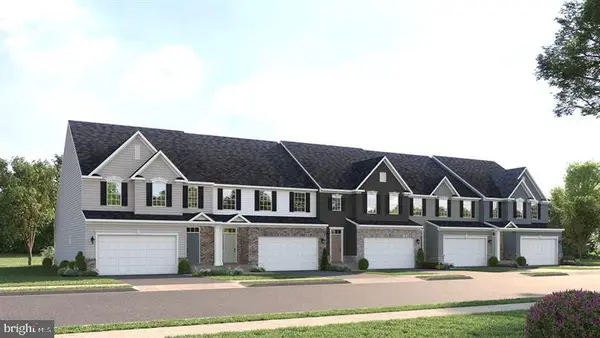 $649,990Pending3 beds 3 baths3,309 sq. ft.
$649,990Pending3 beds 3 baths3,309 sq. ft.3523 Joylynne Way, ELLICOTT CITY, MD 21042
MLS# MDHW2061344Listed by: NVR, INC.- Coming Soon
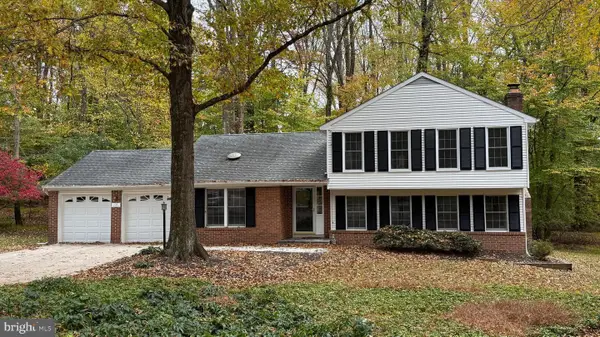 $725,000Coming Soon4 beds 3 baths
$725,000Coming Soon4 beds 3 baths4031 Huckleberry Row, ELLICOTT CITY, MD 21042
MLS# MDHW2060724Listed by: NORTHROP REALTY - New
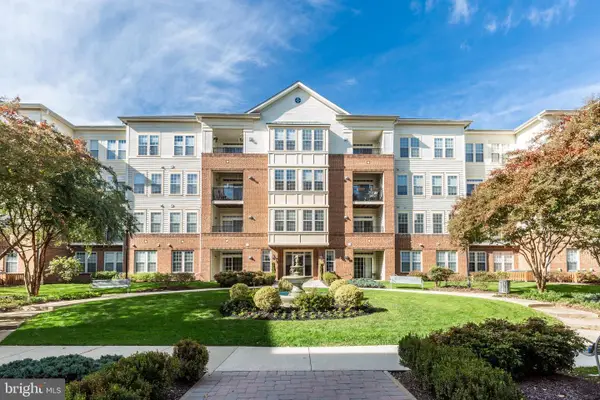 $424,900Active2 beds 2 baths1,630 sq. ft.
$424,900Active2 beds 2 baths1,630 sq. ft.2540 Kensington Gdns #406, ELLICOTT CITY, MD 21043
MLS# MDHW2061318Listed by: VYBE REALTY - New
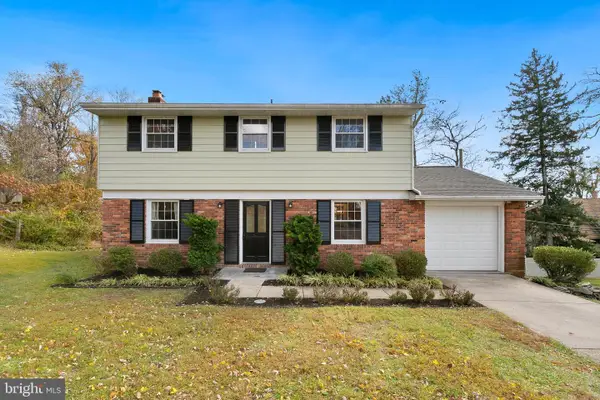 $750,000Active5 beds 4 baths2,981 sq. ft.
$750,000Active5 beds 4 baths2,981 sq. ft.3517 Belfont Dr, ELLICOTT CITY, MD 21043
MLS# MDHW2061260Listed by: REDFIN CORP - Coming Soon
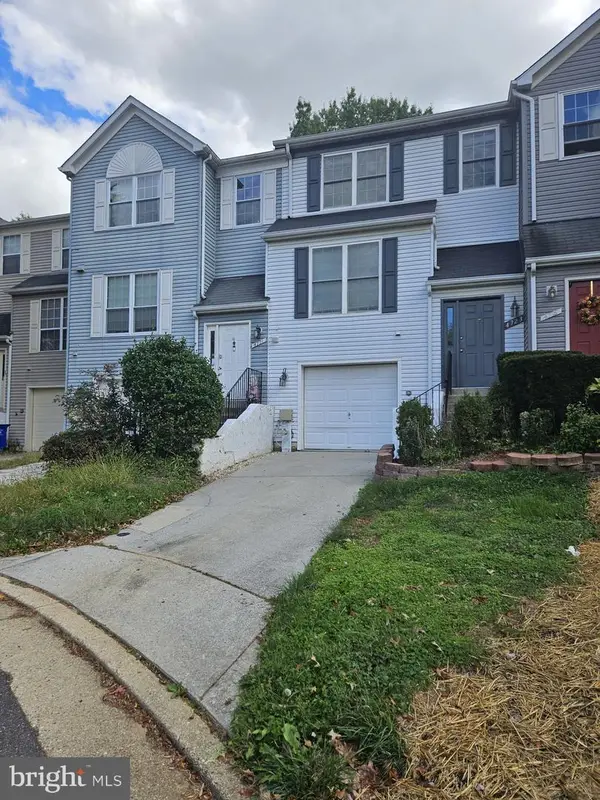 $495,000Coming Soon3 beds 4 baths
$495,000Coming Soon3 beds 4 baths4723 Leyden Way, ELLICOTT CITY, MD 21042
MLS# MDHW2061202Listed by: RE/MAX REALTY GROUP - New
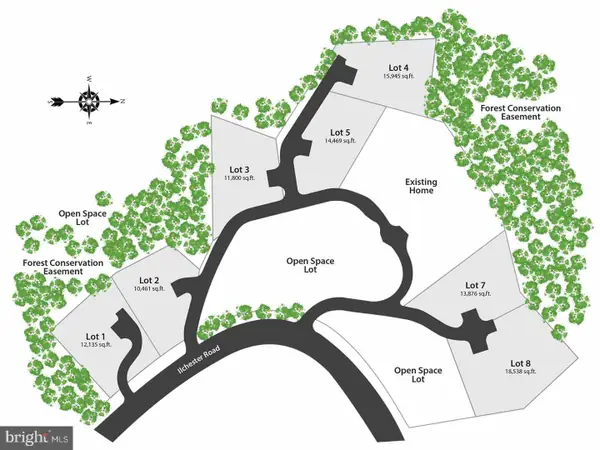 $400,000Active0.24 Acres
$400,000Active0.24 AcresLot 2 Ilchester Rd, ELLICOTT CITY, MD 21043
MLS# MDHW2061244Listed by: NORTHROP REALTY
