3500 Rhode Valley Trl, ELLICOTT CITY, MD 21042
Local realty services provided by:Better Homes and Gardens Real Estate Capital Area

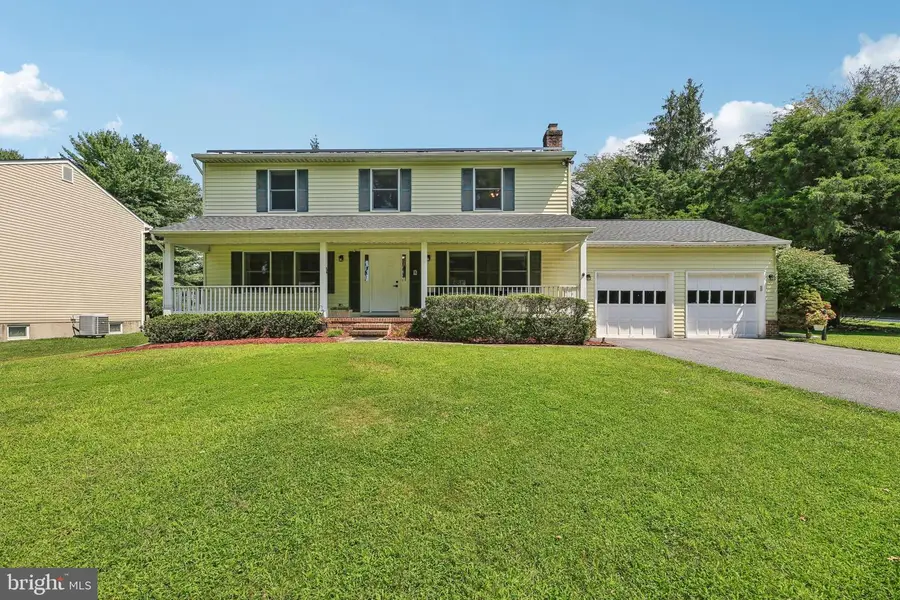

Upcoming open houses
- Sat, Aug 1612:00 pm - 02:00 pm
Listed by:robert j chew
Office:samson properties
MLS#:MDHW2055192
Source:BRIGHTMLS
Price summary
- Price:$809,990
- Price per sq. ft.:$282.72
- Monthly HOA dues:$7
About this home
Welcome to 3500 Rhode Valley Trail, Ellicott City, MD 21042 — a beautifully updated colonial-style single-family home featuring 4 bedrooms, 3 full baths, and 1 half bath in the highly sought-after Gray Rock neighborhood. This home offers classic charm with modern upgrades throughout. Enjoy a spacious layout with an attached 2-car garage and extended driveway, perfect for multiple vehicles. Inside, you'll find an updated kitchen, renovated bathrooms, and refreshed flooring and paint throughout the home. The partially finished lower level offers ideal flex space for a rec room, gym, or office. Major system upgrades include a brand-new roof (2025), HVAC system (2020), water heater (2024), and a new driveway (2020)—providing peace of mind for years to come. Ideally situated near schools, parks, and major commuter routes, this move-in-ready gem in family-friendly Ellicott City is one you don’t want to miss!
Contact an agent
Home facts
- Year built:1984
- Listing Id #:MDHW2055192
- Added:57 day(s) ago
- Updated:August 15, 2025 at 01:42 PM
Rooms and interior
- Bedrooms:4
- Total bathrooms:4
- Full bathrooms:3
- Half bathrooms:1
- Living area:2,865 sq. ft.
Heating and cooling
- Cooling:Central A/C
- Heating:Forced Air, Natural Gas
Structure and exterior
- Year built:1984
- Building area:2,865 sq. ft.
- Lot area:0.52 Acres
Schools
- High school:CENTENNIAL
- Middle school:BURLEIGH MANOR
- Elementary school:NORTHFIELD
Utilities
- Water:Public
- Sewer:Public Sewer
Finances and disclosures
- Price:$809,990
- Price per sq. ft.:$282.72
- Tax amount:$9,926 (2024)
New listings near 3500 Rhode Valley Trl
- Coming Soon
 $850,000Coming Soon3 beds 3 baths
$850,000Coming Soon3 beds 3 baths12725 Folly Quarter Rd, ELLICOTT CITY, MD 21042
MLS# MDHW2058322Listed by: KELLER WILLIAMS REALTY CENTRE - Coming Soon
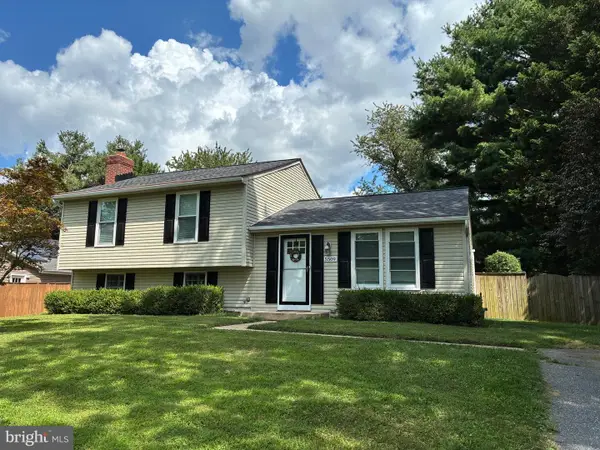 $595,000Coming Soon3 beds 3 baths
$595,000Coming Soon3 beds 3 baths5509 Fox Tail Ln, ELLICOTT CITY, MD 21043
MLS# MDHW2058234Listed by: NORTHROP REALTY - Coming Soon
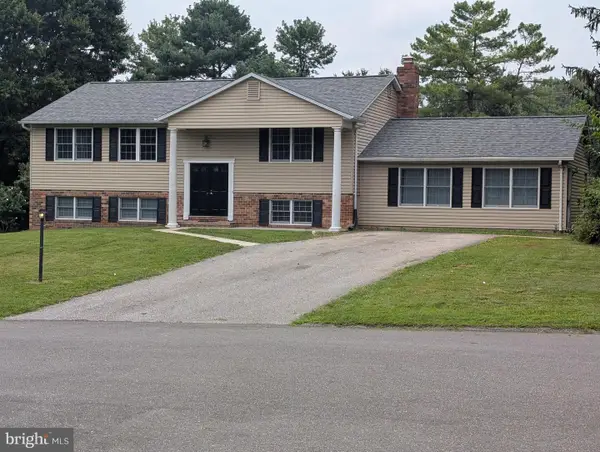 $725,000Coming Soon6 beds 4 baths
$725,000Coming Soon6 beds 4 baths10078 Cabachon Ct, ELLICOTT CITY, MD 21042
MLS# MDHW2058334Listed by: TAYLOR PROPERTIES - New
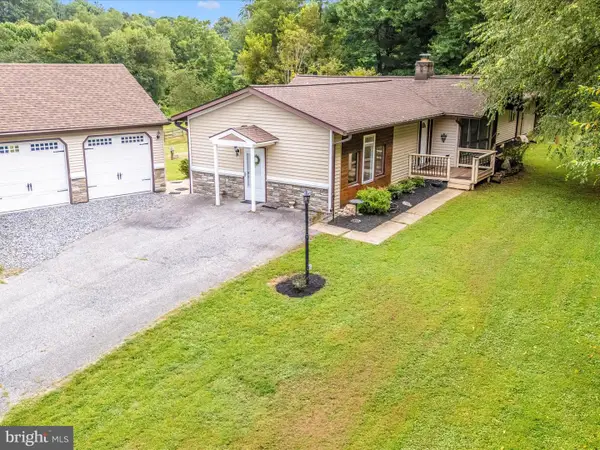 $749,900Active4 beds 3 baths2,876 sq. ft.
$749,900Active4 beds 3 baths2,876 sq. ft.13261 Hunt Ridge Rd, ELLICOTT CITY, MD 21042
MLS# MDHW2058324Listed by: EXP REALTY, LLC - Coming Soon
 $875,000Coming Soon4 beds 3 baths
$875,000Coming Soon4 beds 3 baths2130 Oak Forest Dr, ELLICOTT CITY, MD 21043
MLS# MDHW2054532Listed by: NORTHROP REALTY - New
 $400,000Active2 beds 2 baths1,574 sq. ft.
$400,000Active2 beds 2 baths1,574 sq. ft.8245 Stone Crop Dr #r, ELLICOTT CITY, MD 21043
MLS# MDHW2056796Listed by: NORTHROP REALTY - Coming Soon
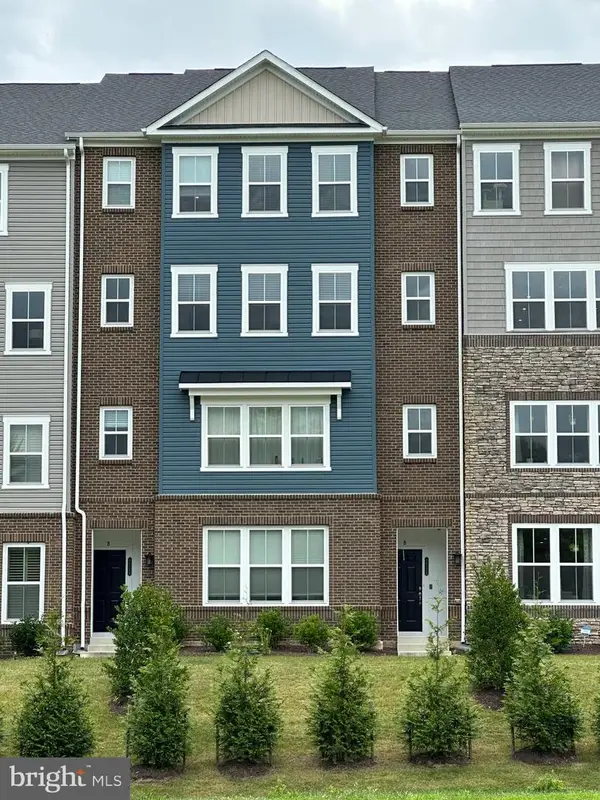 $600,000Coming Soon3 beds 3 baths
$600,000Coming Soon3 beds 3 baths4615b Crossing Court, ELLICOTT CITY, MD 21043
MLS# MDHW2058246Listed by: RE/MAX LEADING EDGE - Open Sat, 1 to 3pmNew
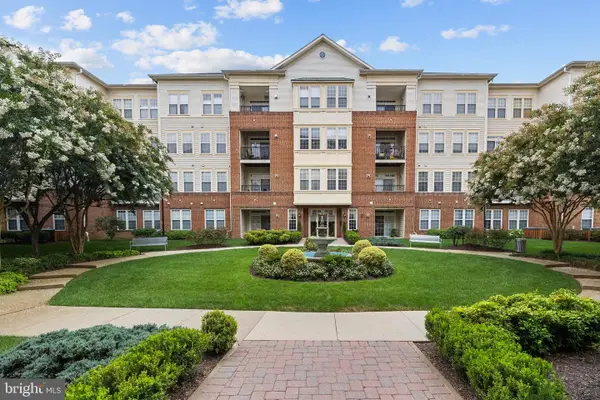 $448,000Active3 beds 2 baths1,740 sq. ft.
$448,000Active3 beds 2 baths1,740 sq. ft.2540 Kensington Gdns #204, ELLICOTT CITY, MD 21043
MLS# MDHW2058308Listed by: EXP REALTY, LLC - Open Sat, 11am to 1pmNew
 $889,000Active4 beds 5 baths4,200 sq. ft.
$889,000Active4 beds 5 baths4,200 sq. ft.3923 Cooks Ln, ELLICOTT CITY, MD 21043
MLS# MDHW2053610Listed by: COMPASS - Coming SoonOpen Sat, 1 to 3pm
 $799,000Coming Soon5 beds 3 baths
$799,000Coming Soon5 beds 3 baths4028 Arjay Cir, ELLICOTT CITY, MD 21042
MLS# MDHW2058148Listed by: REALTY 1 MARYLAND, LLC
