3501 Dairy Valley Trl, ELLICOTT CITY, MD 21042
Local realty services provided by:Better Homes and Gardens Real Estate Cassidon Realty
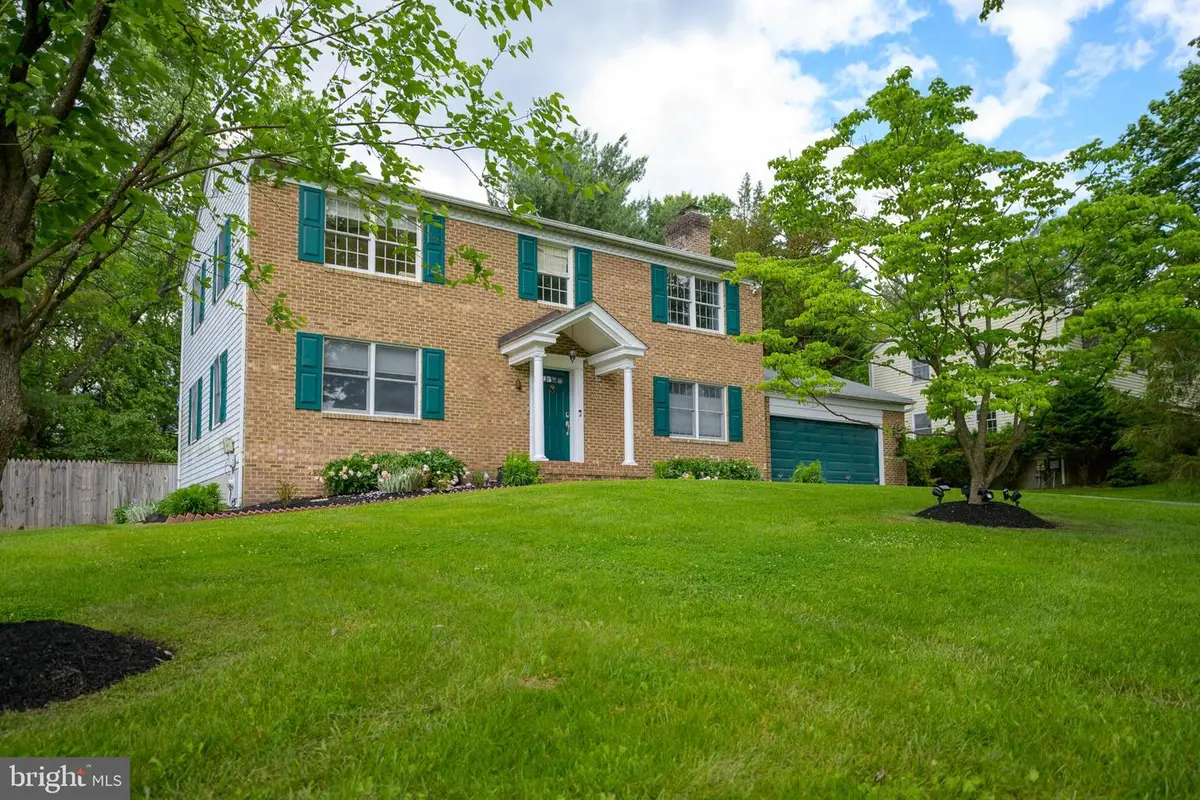


3501 Dairy Valley Trl,ELLICOTT CITY, MD 21042
$899,000
- 4 Beds
- 4 Baths
- 4,136 sq. ft.
- Single family
- Active
Listed by:supriya swapnil konde deshmukh
Office:smart realty, llc.
MLS#:MDHW2056324
Source:BRIGHTMLS
Price summary
- Price:$899,000
- Price per sq. ft.:$217.36
- Monthly HOA dues:$4.17
About this home
Welcome to 3501 Dairy Valley Trail – Where Comfort Meets Outdoor Living
Nestled on a meticulously landscaped corner lot in one of the region's most prestigious neighborhoods, this thoughtfully updated 4-bedroom, 3.5-bath colonial epitomizes refined elegance, combining timeless charm with modern sophistication. Designed for both everyday luxury and effortless entertaining, this home offers an unparalleled outdoor retreat.
Upon entering, you are greeted by a grand open-concept family room featuring a stunning gas fireplace and expansive windows that provide serene views of the professionally landscaped backyard. The gourmet kitchen is a chef's dream, outfitted with custom cabinetry, pristine granite countertops, top-of-the-line stainless steel appliances, a spacious island, and built-in features - perfect for creating culinary masterpieces or hosting guests in style.
A distinguished private study, complete with a wood-burning fireplace, provides a quiet sanctuary for work or relaxation.
The upstairs owner’s suite is a true retreat, boasting an en suite bath, a luxurious soaking tub, and a walk-in closet designed to impress. Additional convenience to is offered by a generously sized laundry room on the main level, complete with custom cabinetry and sleek, front loading washer and dryer.
The fully remodeled lower level (2021) expands the home’s living space, with a grand recreation/media room, a sophisticated full bath and a large unfinished area that can be transformed into an exercise/flex room —ideal for hosting guests, enjoying hobbies, or creating a private sanctuary.
Step outside and indulge in the ultimate outdoor living. The expansive covered deck, spanning the entire width of the home, overlooks a meticulously designed patio with a built-in firepit and a fully fenced backyard—an exceptional space for entertaining or unwinding in style.
Recent Enhancements Include:
Expansive Covered Deck (2021)
Custom Patio with Firepit (2021)
Full Basement Remodel with Media Room & Full Bath (2021)
This exceptional home offers the perfect blend of indoor comfort and outdoor lifestyle. Don’t miss your chance to call it yours.
Contact an agent
Home facts
- Year built:1986
- Listing Id #:MDHW2056324
- Added:35 day(s) ago
- Updated:August 15, 2025 at 01:53 PM
Rooms and interior
- Bedrooms:4
- Total bathrooms:4
- Full bathrooms:3
- Half bathrooms:1
- Living area:4,136 sq. ft.
Heating and cooling
- Cooling:Central A/C
- Heating:Heat Pump(s), Natural Gas
Structure and exterior
- Roof:Asphalt
- Year built:1986
- Building area:4,136 sq. ft.
- Lot area:0.53 Acres
Schools
- High school:CENTENNIAL
- Middle school:BURLEIGH MANOR
- Elementary school:NORTHFIELD
Utilities
- Water:Public
- Sewer:Public Sewer
Finances and disclosures
- Price:$899,000
- Price per sq. ft.:$217.36
- Tax amount:$12,143 (2025)
New listings near 3501 Dairy Valley Trl
- Coming Soon
 $850,000Coming Soon3 beds 3 baths
$850,000Coming Soon3 beds 3 baths12725 Folly Quarter Rd, ELLICOTT CITY, MD 21042
MLS# MDHW2058322Listed by: KELLER WILLIAMS REALTY CENTRE - Coming Soon
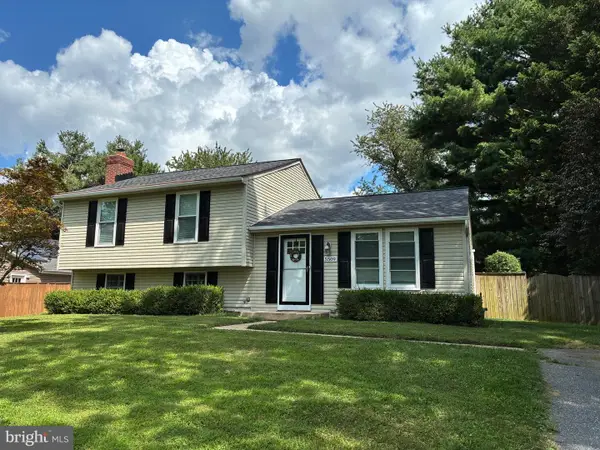 $595,000Coming Soon3 beds 3 baths
$595,000Coming Soon3 beds 3 baths5509 Fox Tail Ln, ELLICOTT CITY, MD 21043
MLS# MDHW2058234Listed by: NORTHROP REALTY - Coming Soon
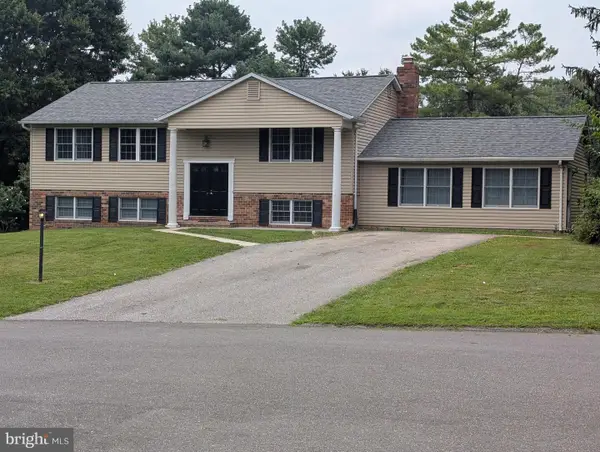 $725,000Coming Soon6 beds 4 baths
$725,000Coming Soon6 beds 4 baths10078 Cabachon Ct, ELLICOTT CITY, MD 21042
MLS# MDHW2058334Listed by: TAYLOR PROPERTIES - New
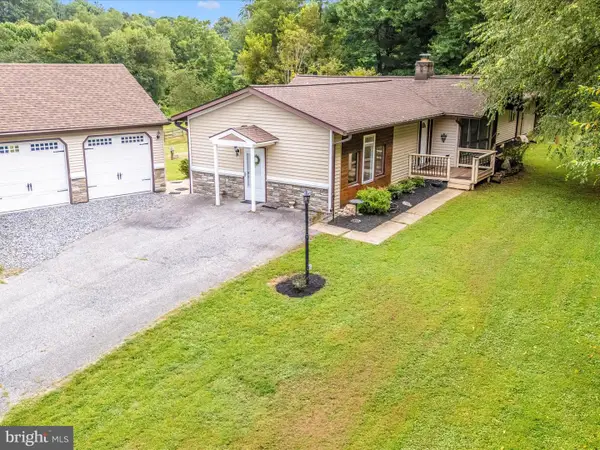 $749,900Active4 beds 3 baths2,876 sq. ft.
$749,900Active4 beds 3 baths2,876 sq. ft.13261 Hunt Ridge Rd, ELLICOTT CITY, MD 21042
MLS# MDHW2058324Listed by: EXP REALTY, LLC - Coming Soon
 $875,000Coming Soon4 beds 3 baths
$875,000Coming Soon4 beds 3 baths2130 Oak Forest Dr, ELLICOTT CITY, MD 21043
MLS# MDHW2054532Listed by: NORTHROP REALTY - New
 $400,000Active2 beds 2 baths1,574 sq. ft.
$400,000Active2 beds 2 baths1,574 sq. ft.8245 Stone Crop Dr #r, ELLICOTT CITY, MD 21043
MLS# MDHW2056796Listed by: NORTHROP REALTY - Coming Soon
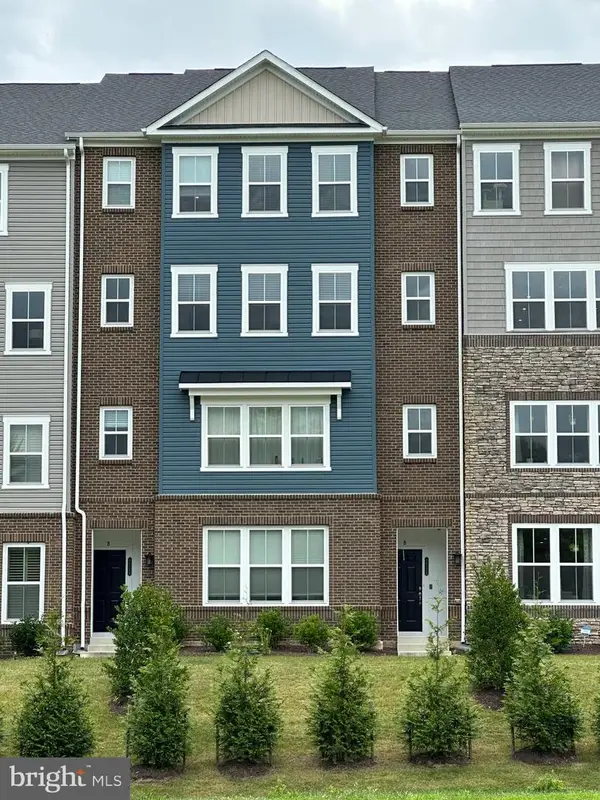 $600,000Coming Soon3 beds 3 baths
$600,000Coming Soon3 beds 3 baths4615b Crossing Court, ELLICOTT CITY, MD 21043
MLS# MDHW2058246Listed by: RE/MAX LEADING EDGE - Open Sat, 1 to 3pmNew
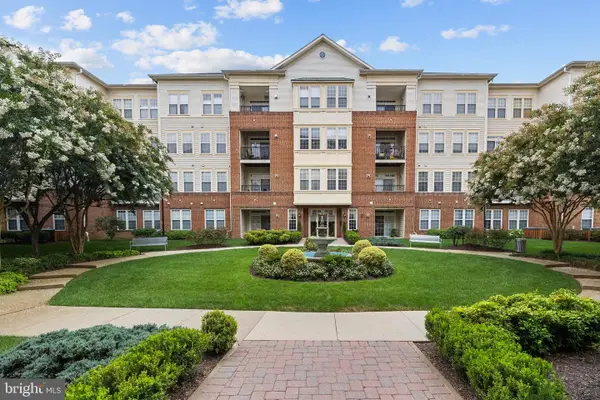 $448,000Active3 beds 2 baths1,740 sq. ft.
$448,000Active3 beds 2 baths1,740 sq. ft.2540 Kensington Gdns #204, ELLICOTT CITY, MD 21043
MLS# MDHW2058308Listed by: EXP REALTY, LLC - Open Sat, 11am to 1pmNew
 $889,000Active4 beds 5 baths4,200 sq. ft.
$889,000Active4 beds 5 baths4,200 sq. ft.3923 Cooks Ln, ELLICOTT CITY, MD 21043
MLS# MDHW2053610Listed by: COMPASS - Coming SoonOpen Sat, 1 to 3pm
 $799,000Coming Soon5 beds 3 baths
$799,000Coming Soon5 beds 3 baths4028 Arjay Cir, ELLICOTT CITY, MD 21042
MLS# MDHW2058148Listed by: REALTY 1 MARYLAND, LLC
