4983 Windpower Way, ELLICOTT CITY, MD 21043
Local realty services provided by:Better Homes and Gardens Real Estate Cassidon Realty
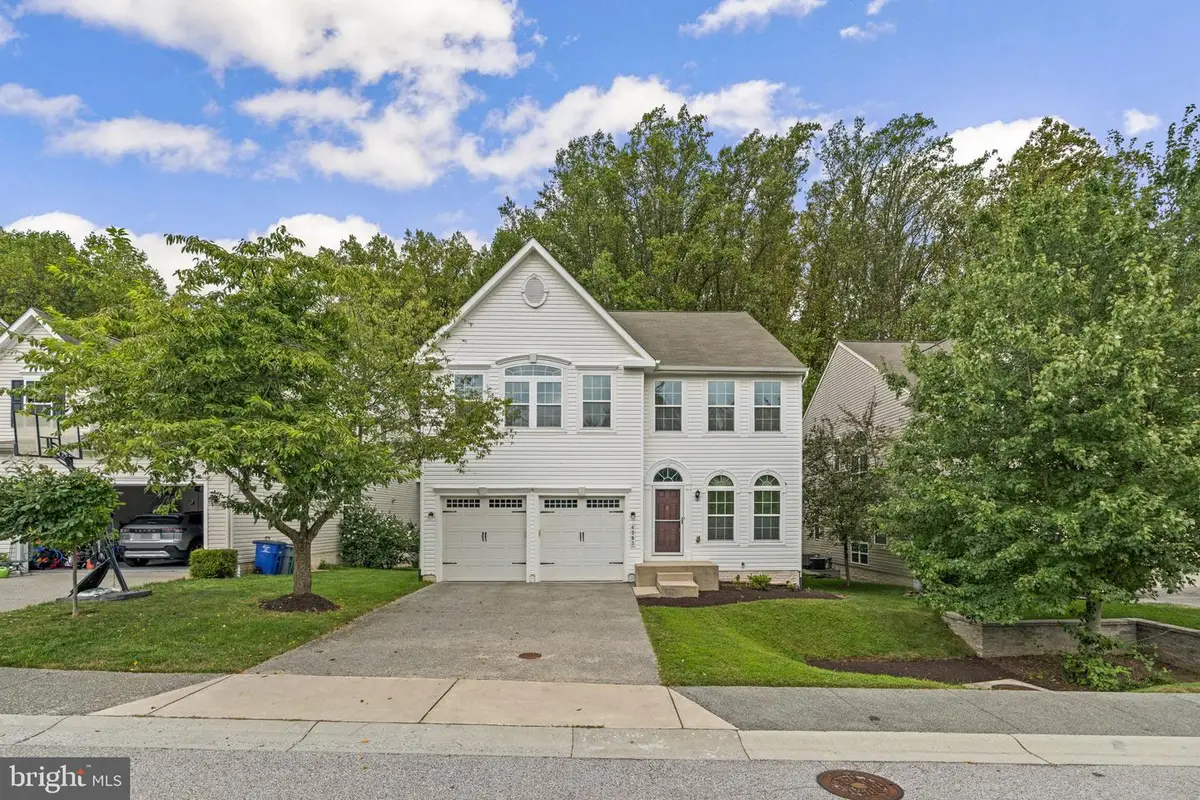
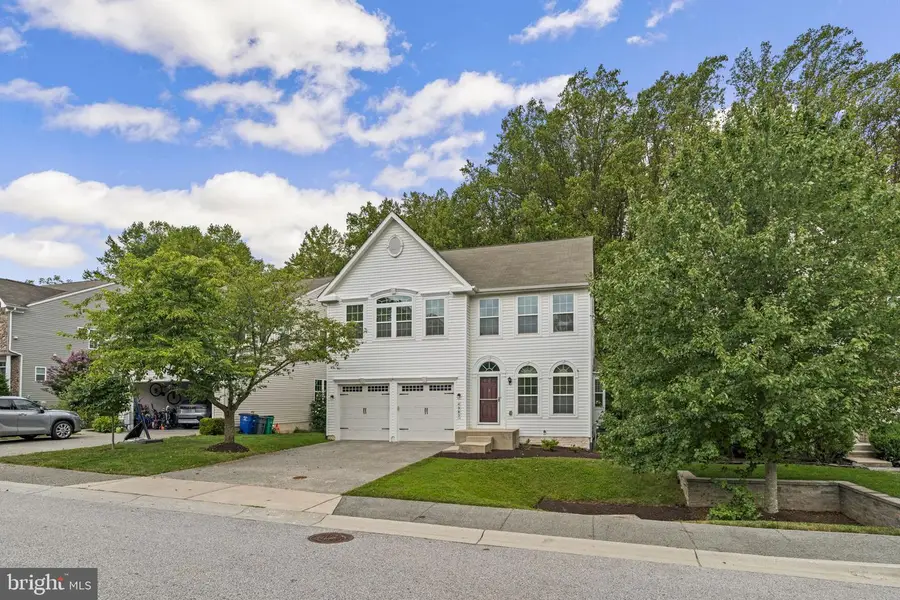

4983 Windpower Way,ELLICOTT CITY, MD 21043
$850,000
- 4 Beds
- 4 Baths
- 2,992 sq. ft.
- Single family
- Active
Listed by:brian pakulla
Office:red cedar real estate, llc.
MLS#:MDHW2058128
Source:BRIGHTMLS
Price summary
- Price:$850,000
- Price per sq. ft.:$284.09
- Monthly HOA dues:$73
About this home
Practically new 2-car garage colonial on a premium level lot backing to forest conservation in Locust Chapel, Howard County’s first green neighborhood. Endless upgrades w/over 4,300 sq ft of space: dual-zone gas HVAC w/Ecobee thermostats; tall 9’ ceilings; neutral paint decor and brand new carpeting (2025); gourmet eat-in kitchen features 42″ maple cabinets w/glass display cabinets, granite, center island, ceramic tile floor, GE Profile appliances, double wall oven, gas cooktop w/Broan range hood & French door refrigerator w/water and ice-maker; kitchen opens to the bright family room; separate dining room w/bay window bumpout; French doors lead to the 1st floor office; separate living room and powder room round out the 1st floor; upper level offers 4 bedrooms, 3 full bathrooms all w/granite vanities, and a laundry room w/front-loading washer and dryer, utility sink & linen closet; primary suite w/walk-in closet, ceiling fan & spa like bath w/dual vanities, soaking tub, shower, water closet & linen closet; 4th bedroom includes a private en suite full bathroom; expansive lower level w/endless future finishing possibilities with an egress window for a lower level bedroom. Energy-certified community w/solar pavilion, garden area, open space and sidewalks. Prime commuter location to Rt 100, I-95, Baltimore, DC, NSA and BWI Airport and commuter rails. Zoned for premier Howard County schools!
Contact an agent
Home facts
- Year built:2013
- Listing Id #:MDHW2058128
- Added:2 day(s) ago
- Updated:August 15, 2025 at 01:53 PM
Rooms and interior
- Bedrooms:4
- Total bathrooms:4
- Full bathrooms:3
- Half bathrooms:1
- Living area:2,992 sq. ft.
Heating and cooling
- Cooling:Ceiling Fan(s), Central A/C, Programmable Thermostat, Zoned
- Heating:90% Forced Air, Natural Gas, Programmable Thermostat, Zoned
Structure and exterior
- Year built:2013
- Building area:2,992 sq. ft.
- Lot area:0.14 Acres
Schools
- High school:HOWARD
- Middle school:BONNIE BRANCH
- Elementary school:ILCHESTER
Utilities
- Water:Public
- Sewer:Public Sewer
Finances and disclosures
- Price:$850,000
- Price per sq. ft.:$284.09
- Tax amount:$9,216 (2024)
New listings near 4983 Windpower Way
- Coming Soon
 $850,000Coming Soon3 beds 3 baths
$850,000Coming Soon3 beds 3 baths12725 Folly Quarter Rd, ELLICOTT CITY, MD 21042
MLS# MDHW2058322Listed by: KELLER WILLIAMS REALTY CENTRE - Coming Soon
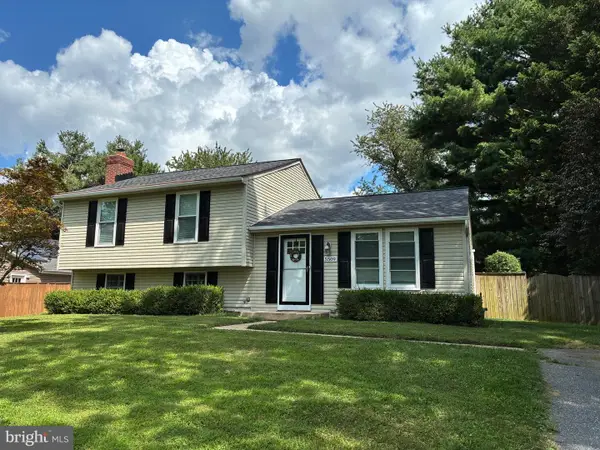 $595,000Coming Soon3 beds 3 baths
$595,000Coming Soon3 beds 3 baths5509 Fox Tail Ln, ELLICOTT CITY, MD 21043
MLS# MDHW2058234Listed by: NORTHROP REALTY - Coming Soon
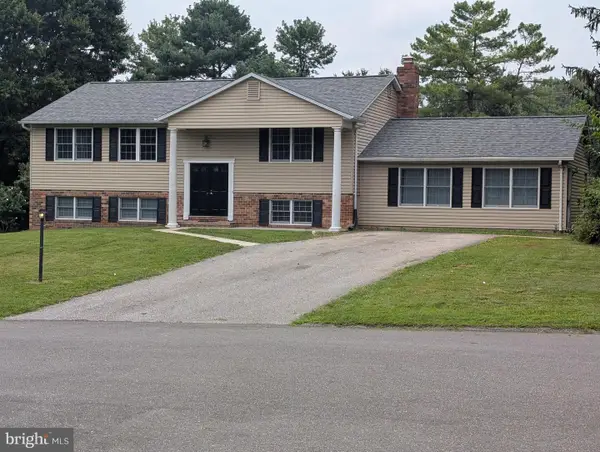 $725,000Coming Soon6 beds 4 baths
$725,000Coming Soon6 beds 4 baths10078 Cabachon Ct, ELLICOTT CITY, MD 21042
MLS# MDHW2058334Listed by: TAYLOR PROPERTIES - New
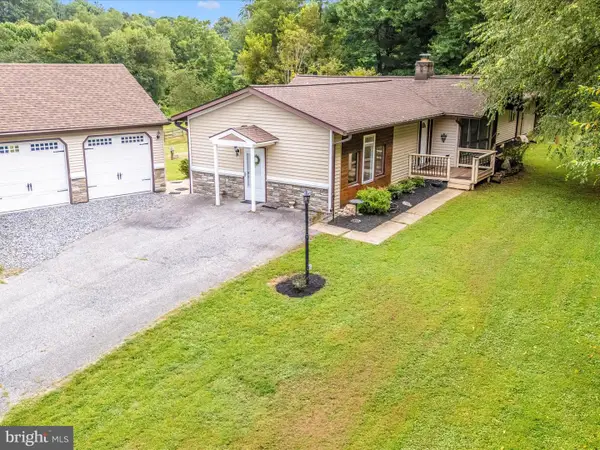 $749,900Active4 beds 3 baths2,876 sq. ft.
$749,900Active4 beds 3 baths2,876 sq. ft.13261 Hunt Ridge Rd, ELLICOTT CITY, MD 21042
MLS# MDHW2058324Listed by: EXP REALTY, LLC - Coming Soon
 $875,000Coming Soon4 beds 3 baths
$875,000Coming Soon4 beds 3 baths2130 Oak Forest Dr, ELLICOTT CITY, MD 21043
MLS# MDHW2054532Listed by: NORTHROP REALTY - New
 $400,000Active2 beds 2 baths1,574 sq. ft.
$400,000Active2 beds 2 baths1,574 sq. ft.8245 Stone Crop Dr #r, ELLICOTT CITY, MD 21043
MLS# MDHW2056796Listed by: NORTHROP REALTY - Coming Soon
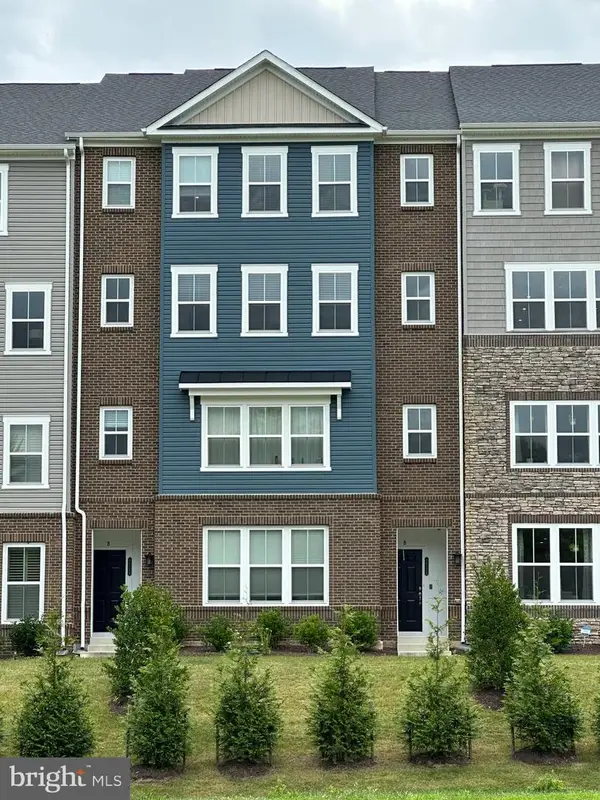 $600,000Coming Soon3 beds 3 baths
$600,000Coming Soon3 beds 3 baths4615b Crossing Court, ELLICOTT CITY, MD 21043
MLS# MDHW2058246Listed by: RE/MAX LEADING EDGE - Open Sat, 1 to 3pmNew
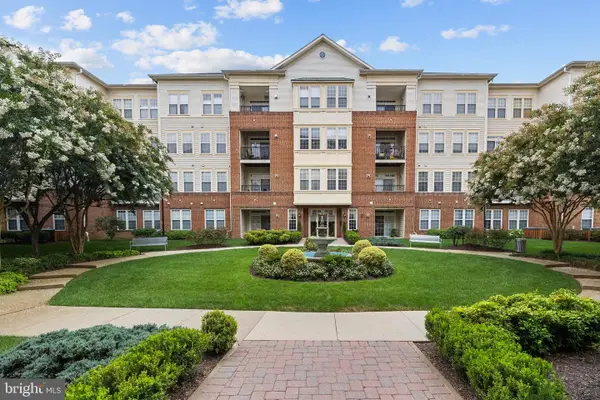 $448,000Active3 beds 2 baths1,740 sq. ft.
$448,000Active3 beds 2 baths1,740 sq. ft.2540 Kensington Gdns #204, ELLICOTT CITY, MD 21043
MLS# MDHW2058308Listed by: EXP REALTY, LLC - Open Sat, 11am to 1pmNew
 $889,000Active4 beds 5 baths4,200 sq. ft.
$889,000Active4 beds 5 baths4,200 sq. ft.3923 Cooks Ln, ELLICOTT CITY, MD 21043
MLS# MDHW2053610Listed by: COMPASS - Coming SoonOpen Sat, 1 to 3pm
 $799,000Coming Soon5 beds 3 baths
$799,000Coming Soon5 beds 3 baths4028 Arjay Cir, ELLICOTT CITY, MD 21042
MLS# MDHW2058148Listed by: REALTY 1 MARYLAND, LLC
