5810 Lois Ln, Ellicott City, MD 21043
Local realty services provided by:Better Homes and Gardens Real Estate Maturo
5810 Lois Ln,Ellicott City, MD 21043
$775,000
- 3 Beds
- 4 Baths
- 3,080 sq. ft.
- Townhouse
- Active
Listed by:casey j franz
Office:cummings & co. realtors
MLS#:MDHW2061114
Source:BRIGHTMLS
Price summary
- Price:$775,000
- Price per sq. ft.:$251.62
- Monthly HOA dues:$147
About this home
Welcome to 5810 Lois Lane, Ellicott City. Where space, light, and style converge. This rarely available Livingston model in Shipley’s Grant boasts one of the largest floor plans in the community. This bright and spacious end-unit townhome has natural light pouring in from every angle. Features include, 3 bedrooms, 3 full bathrooms, and a powder room.
The expansive main level, enhanced by a generous bump-out is ideal for both everyday living and effortless entertaining. The finished lower level with soaring ceilings offers flexible space for a home office, gym, or media room.
Step outside to a beautifully crafted paver patio, perfect for hosting summer gatherings or enjoying quiet evenings under the stars. A detached two-car garage at the rear of the home adds both convenience and charm. Don’t miss your chance to own this exceptional, light-filled residence in one of Ellicott City’s most desirable neighborhoods.
Contact an agent
Home facts
- Year built:2012
- Listing ID #:MDHW2061114
- Added:187 day(s) ago
- Updated:November 02, 2025 at 02:45 PM
Rooms and interior
- Bedrooms:3
- Total bathrooms:4
- Full bathrooms:3
- Half bathrooms:1
- Living area:3,080 sq. ft.
Heating and cooling
- Cooling:Central A/C, Zoned
- Heating:Forced Air, Natural Gas, Zoned
Structure and exterior
- Year built:2012
- Building area:3,080 sq. ft.
- Lot area:0.07 Acres
Utilities
- Water:Public
- Sewer:Public Sewer
Finances and disclosures
- Price:$775,000
- Price per sq. ft.:$251.62
- Tax amount:$9,097 (2024)
New listings near 5810 Lois Ln
- Coming SoonOpen Thu, 4 to 6pm
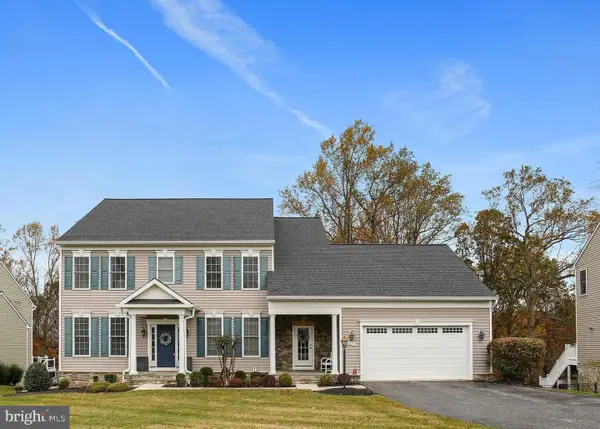 $1,227,000Coming Soon5 beds 5 baths
$1,227,000Coming Soon5 beds 5 baths2888 Millers Way Dr, ELLICOTT CITY, MD 21043
MLS# MDHW2061302Listed by: KELLER WILLIAMS REALTY CENTRE - Coming Soon
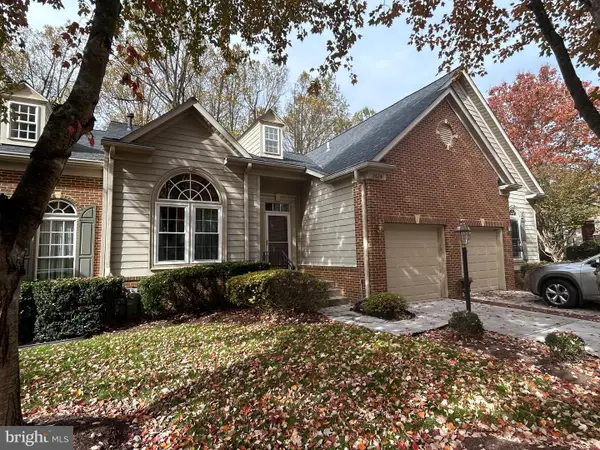 $829,900Coming Soon3 beds 4 baths
$829,900Coming Soon3 beds 4 baths2624 Legends Way, ELLICOTT CITY, MD 21042
MLS# MDHW2061284Listed by: RE/MAX ADVANTAGE REALTY - Open Sun, 2 to 4:30pmNew
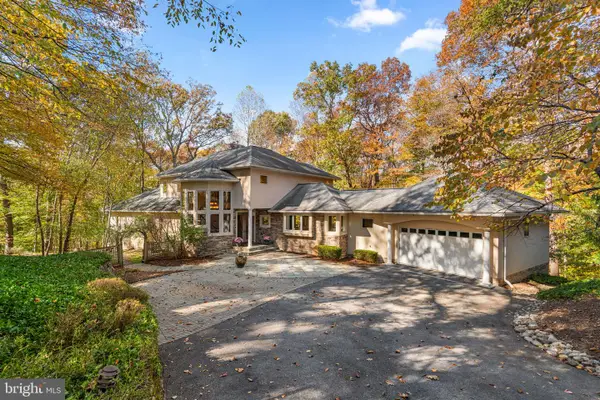 $1,450,000Active5 beds 5 baths6,552 sq. ft.
$1,450,000Active5 beds 5 baths6,552 sq. ft.2331 Ridge Tree Ct, ELLICOTT CITY, MD 21042
MLS# MDHW2061272Listed by: WEICHERT, REALTORS - Coming Soon
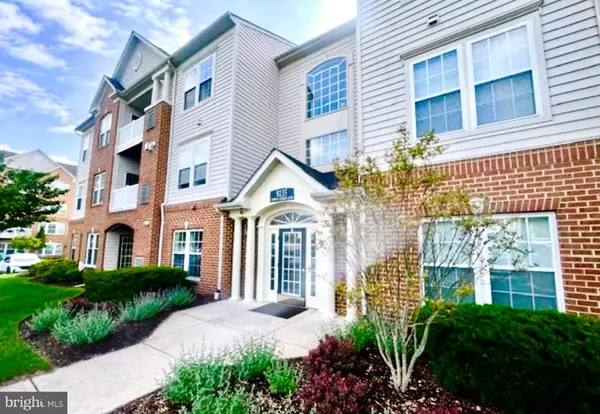 $410,000Coming Soon2 beds 2 baths
$410,000Coming Soon2 beds 2 baths8135 Cyprus Cedar Ln #k, ELLICOTT CITY, MD 21043
MLS# MDHW2061348Listed by: KELLER WILLIAMS LUCIDO AGENCY 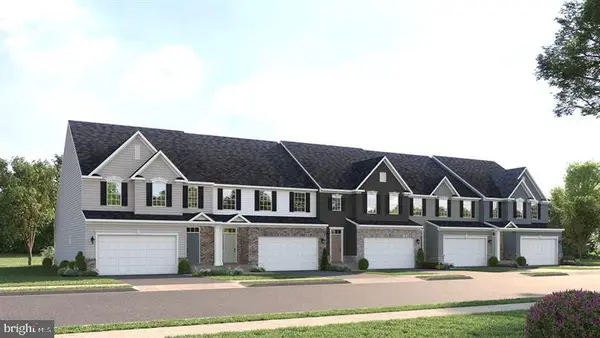 $649,990Pending3 beds 3 baths3,309 sq. ft.
$649,990Pending3 beds 3 baths3,309 sq. ft.3523 Joylynne Way, ELLICOTT CITY, MD 21042
MLS# MDHW2061344Listed by: NVR, INC.- Coming Soon
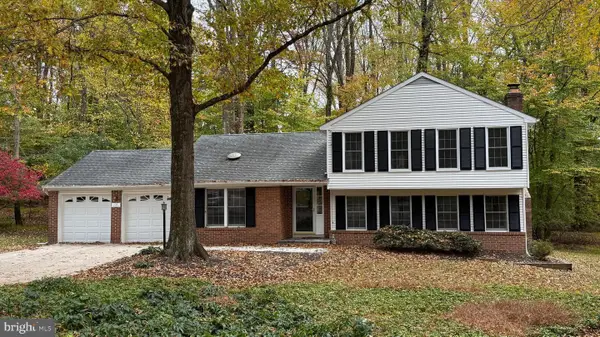 $725,000Coming Soon4 beds 3 baths
$725,000Coming Soon4 beds 3 baths4031 Huckleberry Row, ELLICOTT CITY, MD 21042
MLS# MDHW2060724Listed by: NORTHROP REALTY - New
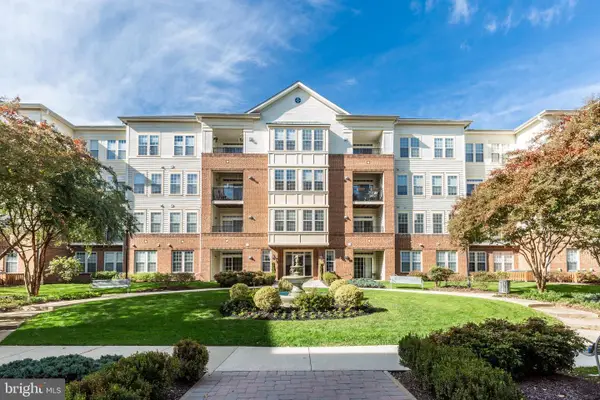 $424,900Active2 beds 2 baths1,630 sq. ft.
$424,900Active2 beds 2 baths1,630 sq. ft.2540 Kensington Gdns #406, ELLICOTT CITY, MD 21043
MLS# MDHW2061318Listed by: VYBE REALTY - New
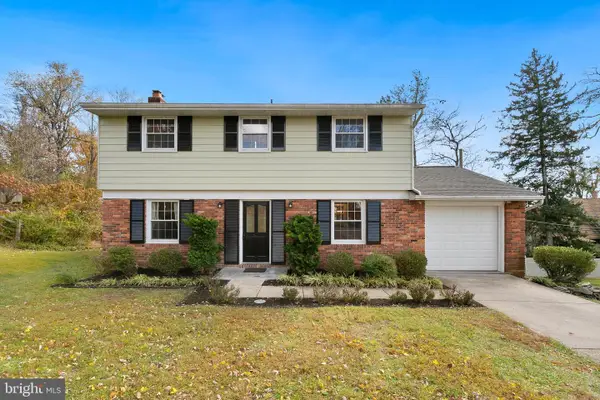 $750,000Active5 beds 4 baths2,981 sq. ft.
$750,000Active5 beds 4 baths2,981 sq. ft.3517 Belfont Dr, ELLICOTT CITY, MD 21043
MLS# MDHW2061260Listed by: REDFIN CORP - Coming Soon
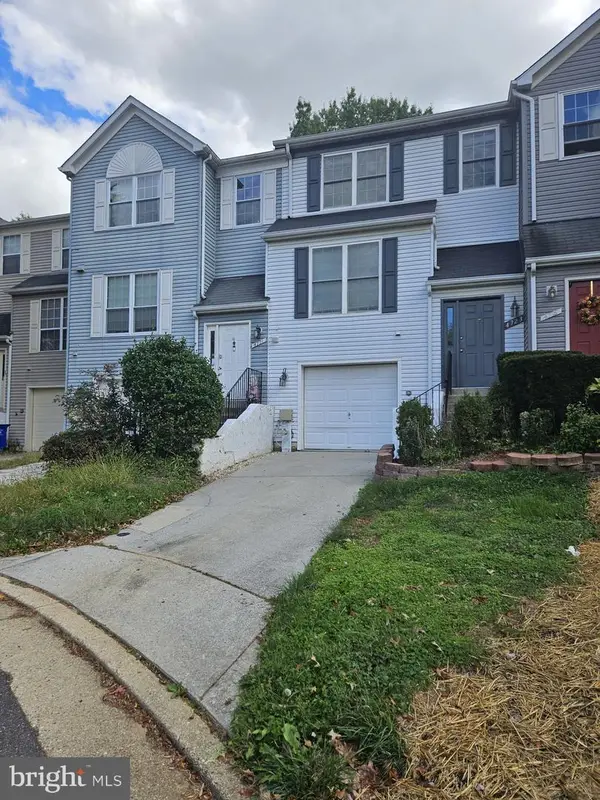 $495,000Coming Soon3 beds 4 baths
$495,000Coming Soon3 beds 4 baths4723 Leyden Way, ELLICOTT CITY, MD 21042
MLS# MDHW2061202Listed by: RE/MAX REALTY GROUP - New
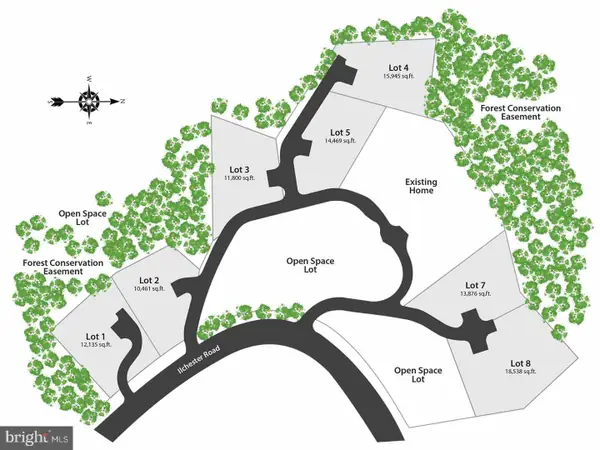 $400,000Active0.24 Acres
$400,000Active0.24 AcresLot 2 Ilchester Rd, ELLICOTT CITY, MD 21043
MLS# MDHW2061244Listed by: NORTHROP REALTY
