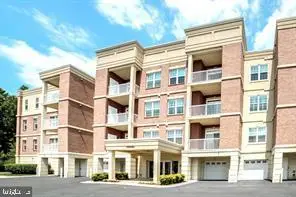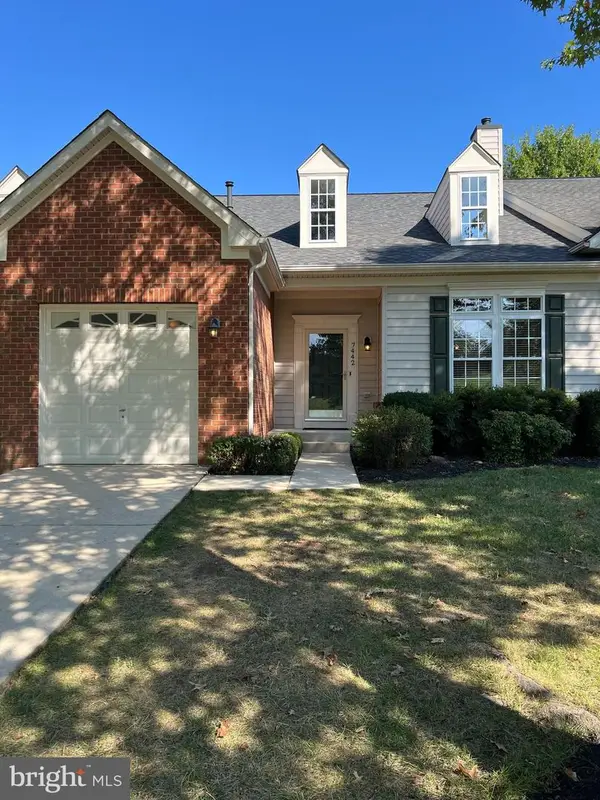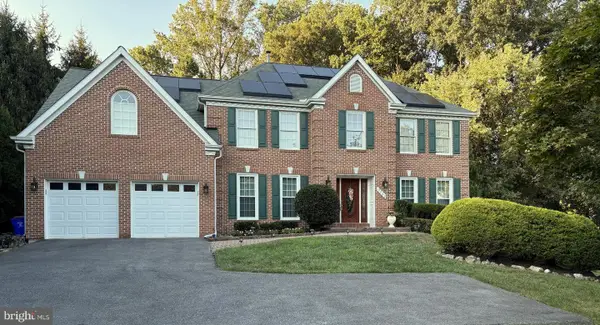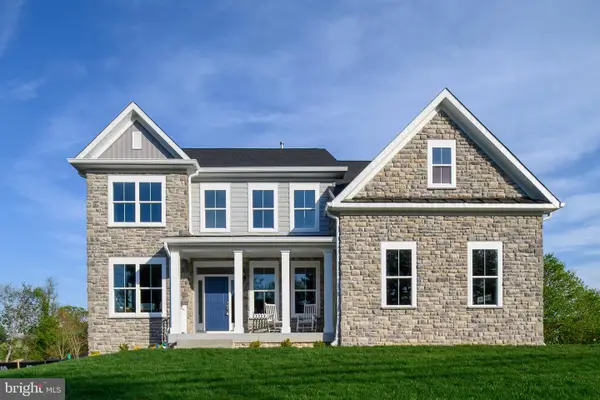5929-2 Logans Way #24, ELLICOTT CITY, MD 21043
Local realty services provided by:Better Homes and Gardens Real Estate Cassidon Realty
5929-2 Logans Way #24,ELLICOTT CITY, MD 21043
$569,000
- 3 Beds
- 3 Baths
- - sq. ft.
- Townhouse
- Coming Soon
Listed by:rosanne r mosberg
Office:long & foster real estate, inc.
MLS#:MDHW2059104
Source:BRIGHTMLS
Price summary
- Price:$569,000
- Monthly HOA dues:$147
About this home
NEW TO MARKET! COME QUICK. THIS WILL NOT LAST! EXCITING IMMACULATE END OF GROUP WITH 3 FLOOR ELEVATOR! LIKE NEW! AND A TRUE PLEASURE TO SHOW! THIS MOVE-IN READY END UNIT WITH ELEVATOR IS A VERY RARE FIND INDEED!
THE LIGHT FILLED OPEN CONCEPT FLOOR PLAN WILL SURELY AMAZE. Features include 3 Bedrooms, 2.5 Baths, Maintenance Free Deck, 1-car Garage, Private Rear Garage/Driveway, Front Curbside Parking, and 2280 Square Feet of Light Filled Living Space! Located on a quiet tree lined street in the highly desired sidewalk community of SHIPLEY’S GRANT WITH IMMEDIATE AVAILABILITY.
The LOCATION IS IDEAL, nicely situated near both community pools, club house, shopping center and park with gazebo. The location is also super convenient for business travel located midway between Baltimore and Washington, D.C. with easy access to Routes 32, 29, 100, and Interstate 95. FORT MEADE/NSA, BWI Airport, Amtrak and MARC trains are a mere 15-minute drive. You could not ask for a better location that is also a short drive to The Columbia Lakefront, Centennial Lake Park and wonderful outdoor activities including numerous sports and fitness facilities. IT JUST DOESN'T GET MUCH BETTER THAN THIS!
The OPEN CONCEPT FLOOR PLAN features high ceilings on all 3 levels including the entry level with coat closet, garage access, and both staircase and elevator access to the upper levels. All levels have been professionally painted in an on-trend color palette further highlighted by gleaming wood floors that grace the entire entry and main levels. Other exciting features include double crown moldings, vinyl tilt-sash windows for easy cleaning, plantation style blinds throughout, lush carpeting, beautiful sconce lighting and new LED recessed lighting that round out the appeal.
The Main Level Floor Plan includes a spacious family room with separate alcove that features a custom built-in bookcase entertainment station with beautiful lighting. There is also a large dining area with chandelier. The phenomenal gourmet kitchen features a beautiful light filled morning room with access to the maintenance free deck overlooking a treed backdrop. Other features include a custom backsplash, stainless-steel appliance package complete with gas stove, microwave oven, dishwasher, under mount sink with gooseneck spray faucet, and side by side refrigerator with icemaker and water dispenser. There is also a fabulous two-tier prep and serving island with pendant lighting that anchors the kitchen, 9 feet in length that accomodates 3 to 4 person seating. What a great space for entertaining & gathering with family and friends. The kitchen also includes a butler’s pantry, disposal, walk-in pantry, and beautiful granite counters. There is also another coat closet on this level.
The Bedroom Level Floor Plan includes 3 bedrooms, laundry with washer and dryer, utility closet, linen closet, 2 full baths, 2 walk-in closets, one with attic access, and another large closet with ample storage. The primary bedroom suite includes a large sleeping area with WIC, and awesome on suite bath with double sink vanity, soaking tub, walk in shower, and chandelier. The large hall bath features a double long vanity and lovely tub/shower. All baths have ceramic tile floors. All bedrooms have lighted ceiling fans with remotes.
There are too many Exciting Features to List. To Show is to Sell. Hurry. This is the Lifestyle You've Been Waiting For!
Contact an agent
Home facts
- Year built:2015
- Listing ID #:MDHW2059104
- Added:1 day(s) ago
- Updated:September 16, 2025 at 04:42 PM
Rooms and interior
- Bedrooms:3
- Total bathrooms:3
- Full bathrooms:2
- Half bathrooms:1
Heating and cooling
- Cooling:Ceiling Fan(s), Central A/C
- Heating:Forced Air, Natural Gas
Structure and exterior
- Year built:2015
Utilities
- Water:Public
- Sewer:Public Sewer
Finances and disclosures
- Price:$569,000
- Tax amount:$6,954 (2025)
New listings near 5929-2 Logans Way #24
- Coming Soon
 $394,900Coming Soon2 beds 2 baths
$394,900Coming Soon2 beds 2 baths2115 Ganton Grn #g-106, WOODSTOCK, MD 21163
MLS# MDHW2059682Listed by: NEWSTAR 1ST REALTY, LLC - Coming Soon
 $494,900Coming Soon2 beds 2 baths
$494,900Coming Soon2 beds 2 baths10530 Resort Rd ##108, ELLICOTT CITY, MD 21042
MLS# MDHW2059684Listed by: NEWSTAR 1ST REALTY, LLC - Coming Soon
 $675,000Coming Soon3 beds 3 baths
$675,000Coming Soon3 beds 3 baths7442 Jeans Way, ELLICOTT CITY, MD 21043
MLS# MDHW2059616Listed by: NORTHROP REALTY - Coming Soon
 $949,900Coming Soon5 beds 4 baths
$949,900Coming Soon5 beds 4 baths7803 Breakstone Ct, ELLICOTT CITY, MD 21043
MLS# MDHW2059454Listed by: KELLER WILLIAMS LUCIDO AGENCY - Coming Soon
 $1,210,000Coming Soon4 beds 4 baths
$1,210,000Coming Soon4 beds 4 baths3260 Pine Bluffs Dr, ELLICOTT CITY, MD 21042
MLS# MDHW2059532Listed by: REDFIN CORP - New
 $1,079,990Active4 beds 4 baths3,160 sq. ft.
$1,079,990Active4 beds 4 baths3,160 sq. ft.4476 Ilchester Rd, ELLICOTT CITY, MD 21043
MLS# MDHW2059504Listed by: THE PINNACLE REAL ESTATE CO. - Coming Soon
 $520,000Coming Soon3 beds 4 baths
$520,000Coming Soon3 beds 4 baths3309 Hibiscus Ct Ne, ELLICOTT CITY, MD 21043
MLS# MDHW2059594Listed by: DOUGLAS REALTY LLC - Coming Soon
 $2,150,000Coming Soon5 beds 5 baths
$2,150,000Coming Soon5 beds 5 baths10312 Kingsway Ct, ELLICOTT CITY, MD 21042
MLS# MDHW2058612Listed by: KELLER WILLIAMS LUCIDO AGENCY - New
 $610,000Active3 beds 3 baths2,450 sq. ft.
$610,000Active3 beds 3 baths2,450 sq. ft.8475 Grove Angle Rd #7, ELLICOTT CITY, MD 21043
MLS# MDHW2059564Listed by: RE/MAX REALTY GROUP
