5971 Glen Willow Way, ELLICOTT CITY, MD 21043
Local realty services provided by:Better Homes and Gardens Real Estate GSA Realty

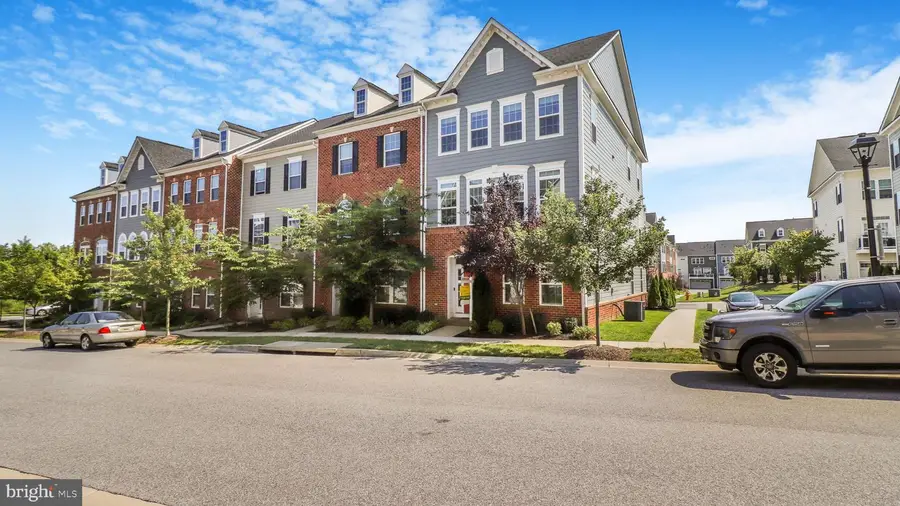
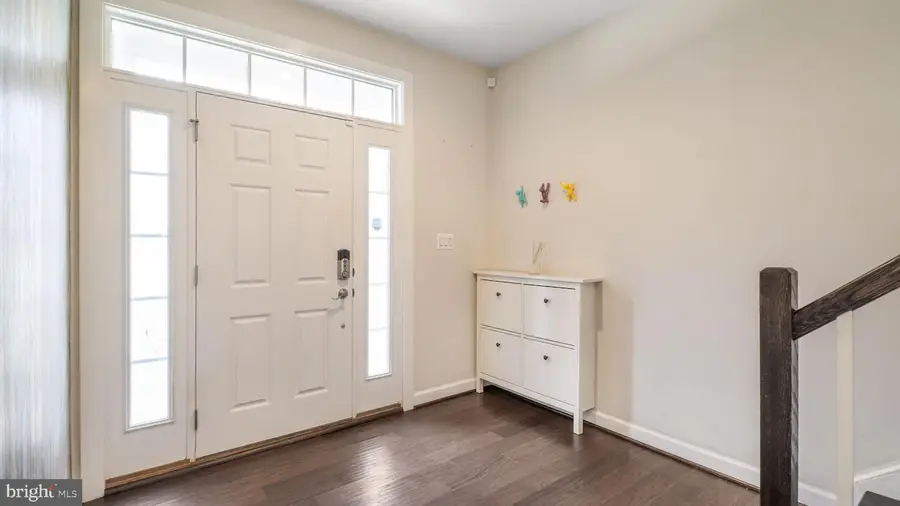
5971 Glen Willow Way,ELLICOTT CITY, MD 21043
$725,000
- 4 Beds
- 4 Baths
- 2,926 sq. ft.
- Townhouse
- Active
Upcoming open houses
- Sat, Aug 1601:00 pm - 03:00 pm
Listed by:qingyang li
Office:evergreen properties
MLS#:MDHW2057590
Source:BRIGHTMLS
Price summary
- Price:$725,000
- Price per sq. ft.:$247.78
- Monthly HOA dues:$147
About this home
WELCOME TO THIS EXCEPTIONAL END-UNIT TOWNHOME THAT SEAMLESSLY COMBINES ELEGANCE, COMFORT, AND MODERN CONVENIENCE. This expansive residence features a highly desirable open-concept floor plan, enhanced by abundant natural light and a rare 10-foot extension that offers additional living space. At the heart of the home lies a gourmet kitchen, thoughtfully designed with a large center island—ideal for both entertaining and everyday dining. The interior is appointed with brand-new carpeting throughout and offers the convenience of an upper-level laundry room. The private, two-car garage is EV charging ready and showcases a finished interior with durable epoxy-coated flooring, providing both functionality and style. The upper level includes a generously sized primary suite, complete with a walk-in closet and refined finishes that offer a sense of quiet luxury. Residents of this distinguished community enjoy access to resort-style amenities, including a sparkling swimming pool and an elegantly designed clubhouse—perfect for private events or relaxed social gatherings. Ideally located just minutes from premier shopping, dining, and entertainment, with convenient access to major highways, this residence offers an unparalleled lifestyle. Discover elevated living in this meticulously maintained end-unit home—where sophistication, space, and comfort converge.
Contact an agent
Home facts
- Year built:2018
- Listing Id #:MDHW2057590
- Added:8 day(s) ago
- Updated:August 15, 2025 at 01:42 PM
Rooms and interior
- Bedrooms:4
- Total bathrooms:4
- Full bathrooms:3
- Half bathrooms:1
- Living area:2,926 sq. ft.
Heating and cooling
- Cooling:Central A/C
- Heating:Forced Air, Natural Gas
Structure and exterior
- Year built:2018
- Building area:2,926 sq. ft.
- Lot area:0.04 Acres
Utilities
- Water:Public
- Sewer:Public Sewer
Finances and disclosures
- Price:$725,000
- Price per sq. ft.:$247.78
- Tax amount:$8,952 (2024)
New listings near 5971 Glen Willow Way
- Coming Soon
 $850,000Coming Soon3 beds 3 baths
$850,000Coming Soon3 beds 3 baths12725 Folly Quarter Rd, ELLICOTT CITY, MD 21042
MLS# MDHW2058322Listed by: KELLER WILLIAMS REALTY CENTRE - Coming Soon
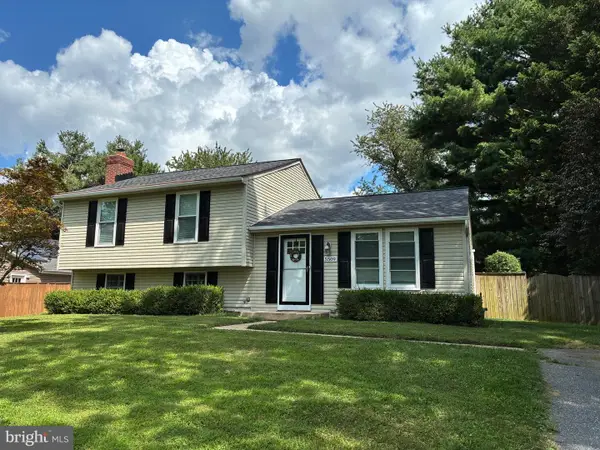 $595,000Coming Soon3 beds 3 baths
$595,000Coming Soon3 beds 3 baths5509 Fox Tail Ln, ELLICOTT CITY, MD 21043
MLS# MDHW2058234Listed by: NORTHROP REALTY - Coming Soon
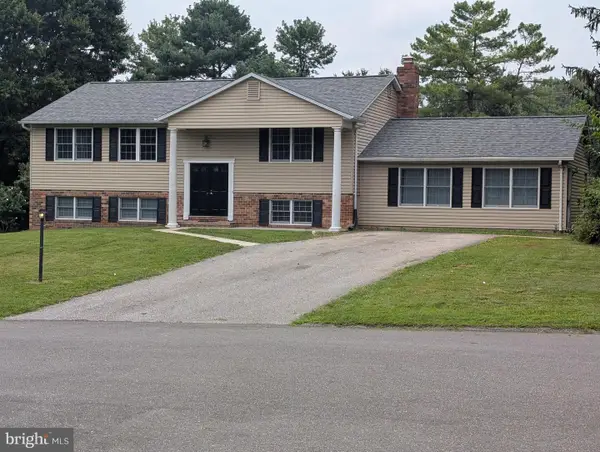 $725,000Coming Soon6 beds 4 baths
$725,000Coming Soon6 beds 4 baths10078 Cabachon Ct, ELLICOTT CITY, MD 21042
MLS# MDHW2058334Listed by: TAYLOR PROPERTIES - New
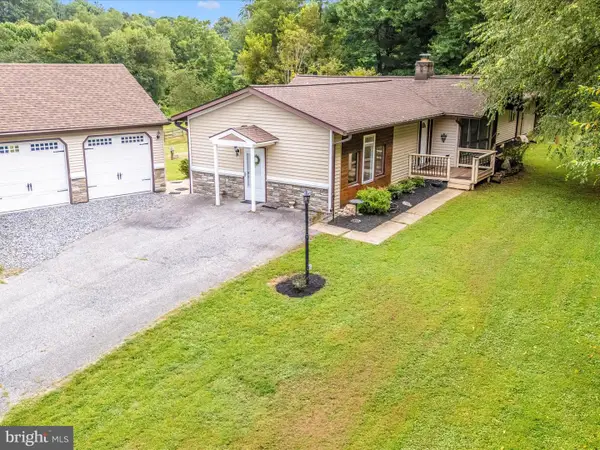 $749,900Active4 beds 3 baths2,876 sq. ft.
$749,900Active4 beds 3 baths2,876 sq. ft.13261 Hunt Ridge Rd, ELLICOTT CITY, MD 21042
MLS# MDHW2058324Listed by: EXP REALTY, LLC - Coming Soon
 $875,000Coming Soon4 beds 3 baths
$875,000Coming Soon4 beds 3 baths2130 Oak Forest Dr, ELLICOTT CITY, MD 21043
MLS# MDHW2054532Listed by: NORTHROP REALTY - New
 $400,000Active2 beds 2 baths1,574 sq. ft.
$400,000Active2 beds 2 baths1,574 sq. ft.8245 Stone Crop Dr #r, ELLICOTT CITY, MD 21043
MLS# MDHW2056796Listed by: NORTHROP REALTY - Coming Soon
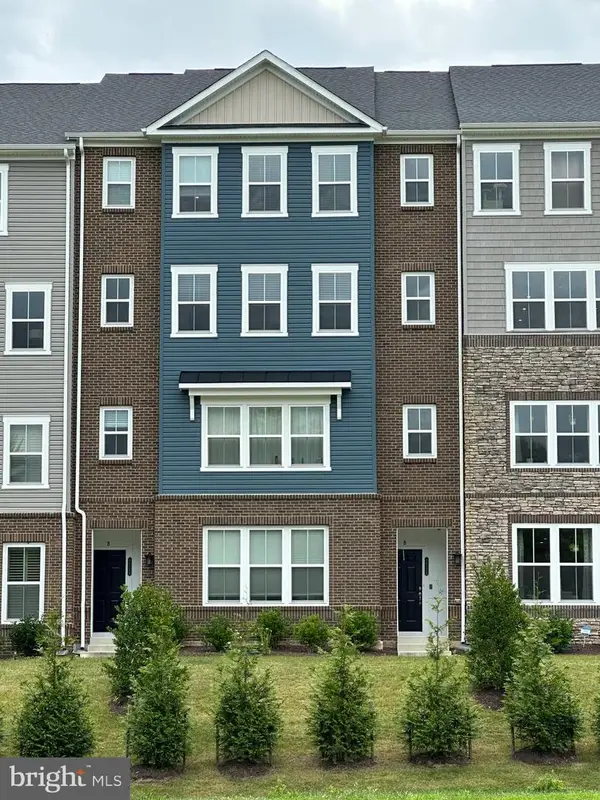 $600,000Coming Soon3 beds 3 baths
$600,000Coming Soon3 beds 3 baths4615b Crossing Court, ELLICOTT CITY, MD 21043
MLS# MDHW2058246Listed by: RE/MAX LEADING EDGE - Open Sat, 1 to 3pmNew
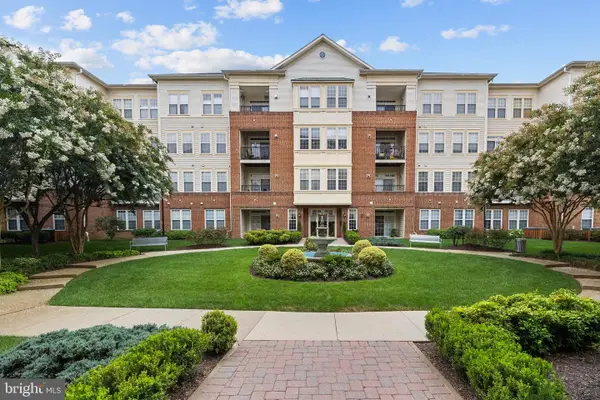 $448,000Active3 beds 2 baths1,740 sq. ft.
$448,000Active3 beds 2 baths1,740 sq. ft.2540 Kensington Gdns #204, ELLICOTT CITY, MD 21043
MLS# MDHW2058308Listed by: EXP REALTY, LLC - Open Sat, 11am to 1pmNew
 $889,000Active4 beds 5 baths4,200 sq. ft.
$889,000Active4 beds 5 baths4,200 sq. ft.3923 Cooks Ln, ELLICOTT CITY, MD 21043
MLS# MDHW2053610Listed by: COMPASS - Coming SoonOpen Sat, 1 to 3pm
 $799,000Coming Soon5 beds 3 baths
$799,000Coming Soon5 beds 3 baths4028 Arjay Cir, ELLICOTT CITY, MD 21042
MLS# MDHW2058148Listed by: REALTY 1 MARYLAND, LLC
