8409 Elko Dr, ELLICOTT CITY, MD 21043
Local realty services provided by:Better Homes and Gardens Real Estate Community Realty
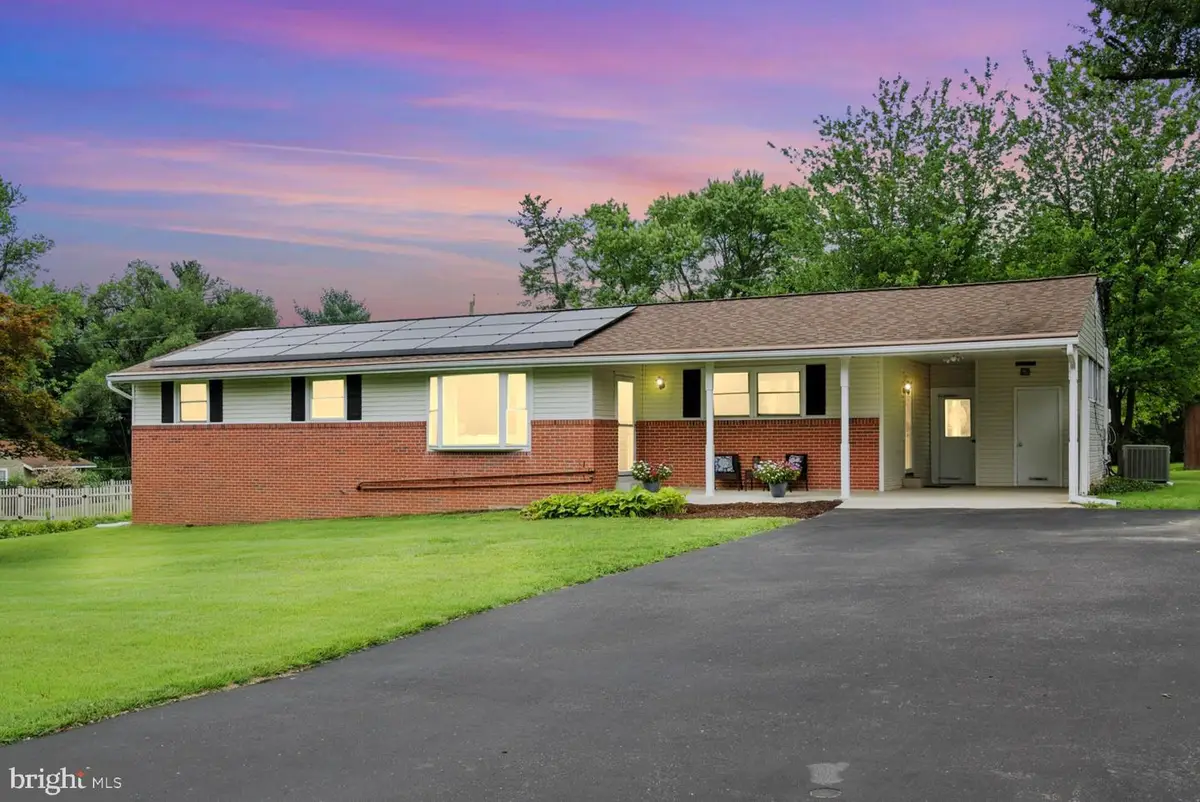
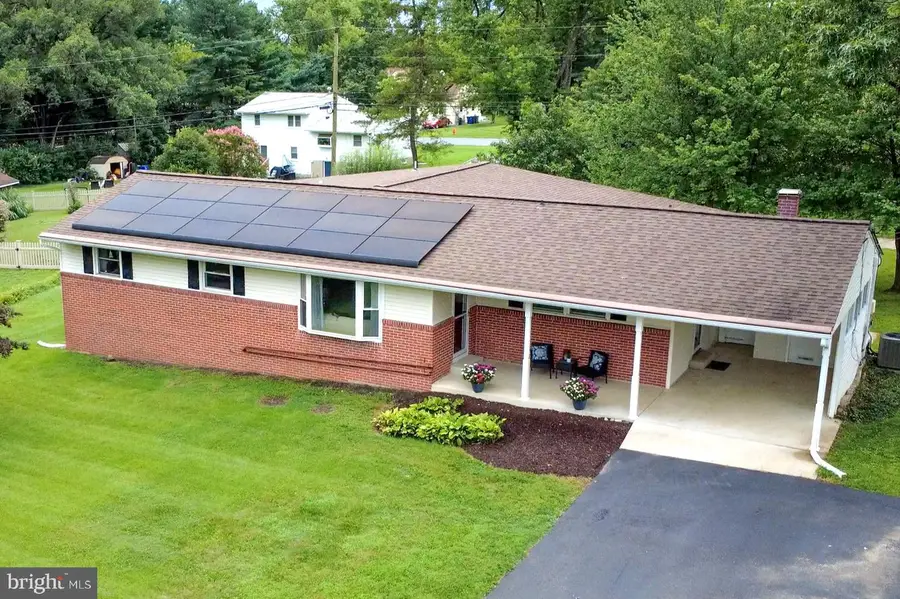

8409 Elko Dr,ELLICOTT CITY, MD 21043
$594,900
- 3 Beds
- 3 Baths
- 1,864 sq. ft.
- Single family
- Active
Upcoming open houses
- Sat, Aug 1601:00 pm - 03:00 pm
Listed by:bryan k bartlett
Office:compass
MLS#:MDHW2054754
Source:BRIGHTMLS
Price summary
- Price:$594,900
- Price per sq. ft.:$319.15
About this home
Welcome to 8409 Elko Drive, a delightful single-level home nestled in the heart of Ellicott City. Situated on an excellent large and level lot, this brick-front classic is truly a special find in the highly coveted Glenmar neighborhood. This inviting residence spans 1,864 finished square feet and is set on a sprawling ½ acre lot, offering a perfect blend of comfort and space. With three spacious bedrooms and two-and-a-half baths, this home is designed for easy living, catering to both convenience and accessibility. Step inside into a world of open-concept living, where natural light floods through large windows, creating a warm and welcoming ambiance throughout. The home's interior charms with hardwood flooring that gracefully flows through the living and dining areas. The massive kitchen, part of a large-scale addition completed in 2021, is truly the heart of the home and boasts custom cabinetry, quartz countertops, glass-tile backsplash, high-end stainless-steel appliance suite with dual ovens, full-size fridge and freezers, large pantry and a cozy eat-in area, perfect for casual dining and entertaining alike. Whether you're hosting a gathering or enjoying a quiet night in, the family room provides a cozy retreat with its inviting atmosphere. A large bonus room would make a great space for a home office and kid’s play area that can easily be closed off when you have guests over. Step outside to discover a large, flat backyard that offers endless possibilities for outdoor activities, gardening, or simply enjoying the tranquility of your private oasis. Located in a serene neighborhood, 8409 Elko Drive presents a unique opportunity to embrace a lifestyle of ease and elegance. This property is also in an ideal location for shopping, restaurants, and commuting to both Baltimore and DC. Don't miss your chance to make this charming home yours!
Contact an agent
Home facts
- Year built:1958
- Listing Id #:MDHW2054754
- Added:10 day(s) ago
- Updated:August 15, 2025 at 01:42 PM
Rooms and interior
- Bedrooms:3
- Total bathrooms:3
- Full bathrooms:2
- Half bathrooms:1
- Living area:1,864 sq. ft.
Heating and cooling
- Cooling:Central A/C
- Heating:Baseboard - Hot Water, Oil
Structure and exterior
- Roof:Architectural Shingle
- Year built:1958
- Building area:1,864 sq. ft.
- Lot area:0.48 Acres
Schools
- High school:HOWARD
- Middle school:BONNIE BRANCH
- Elementary school:WATERLOO
Utilities
- Water:Public
- Sewer:Public Sewer
Finances and disclosures
- Price:$594,900
- Price per sq. ft.:$319.15
- Tax amount:$5,294 (2024)
New listings near 8409 Elko Dr
- Coming Soon
 $850,000Coming Soon3 beds 3 baths
$850,000Coming Soon3 beds 3 baths12725 Folly Quarter Rd, ELLICOTT CITY, MD 21042
MLS# MDHW2058322Listed by: KELLER WILLIAMS REALTY CENTRE - Coming Soon
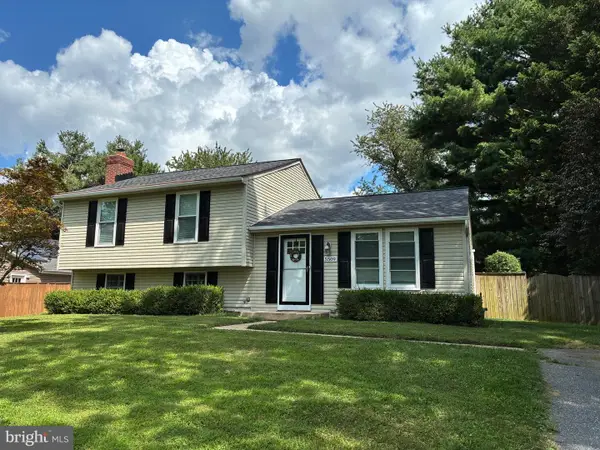 $595,000Coming Soon3 beds 3 baths
$595,000Coming Soon3 beds 3 baths5509 Fox Tail Ln, ELLICOTT CITY, MD 21043
MLS# MDHW2058234Listed by: NORTHROP REALTY - Coming Soon
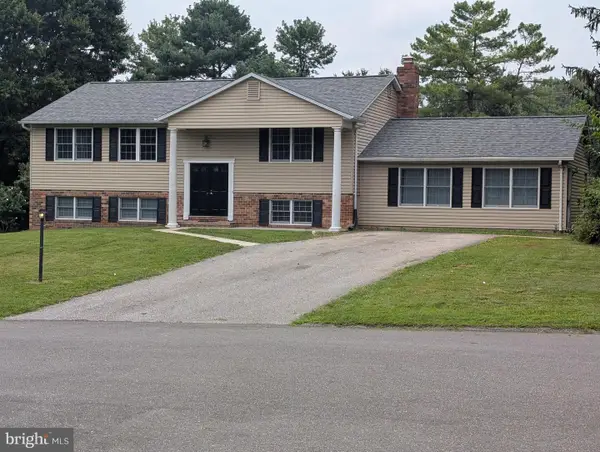 $725,000Coming Soon6 beds 4 baths
$725,000Coming Soon6 beds 4 baths10078 Cabachon Ct, ELLICOTT CITY, MD 21042
MLS# MDHW2058334Listed by: TAYLOR PROPERTIES - New
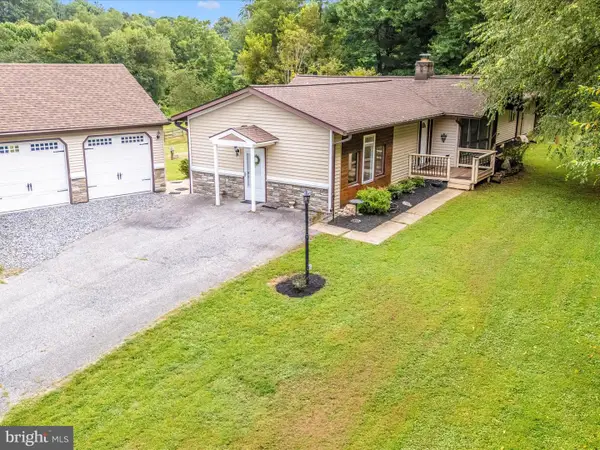 $749,900Active4 beds 3 baths2,876 sq. ft.
$749,900Active4 beds 3 baths2,876 sq. ft.13261 Hunt Ridge Rd, ELLICOTT CITY, MD 21042
MLS# MDHW2058324Listed by: EXP REALTY, LLC - Coming Soon
 $875,000Coming Soon4 beds 3 baths
$875,000Coming Soon4 beds 3 baths2130 Oak Forest Dr, ELLICOTT CITY, MD 21043
MLS# MDHW2054532Listed by: NORTHROP REALTY - New
 $400,000Active2 beds 2 baths1,574 sq. ft.
$400,000Active2 beds 2 baths1,574 sq. ft.8245 Stone Crop Dr #r, ELLICOTT CITY, MD 21043
MLS# MDHW2056796Listed by: NORTHROP REALTY - Coming Soon
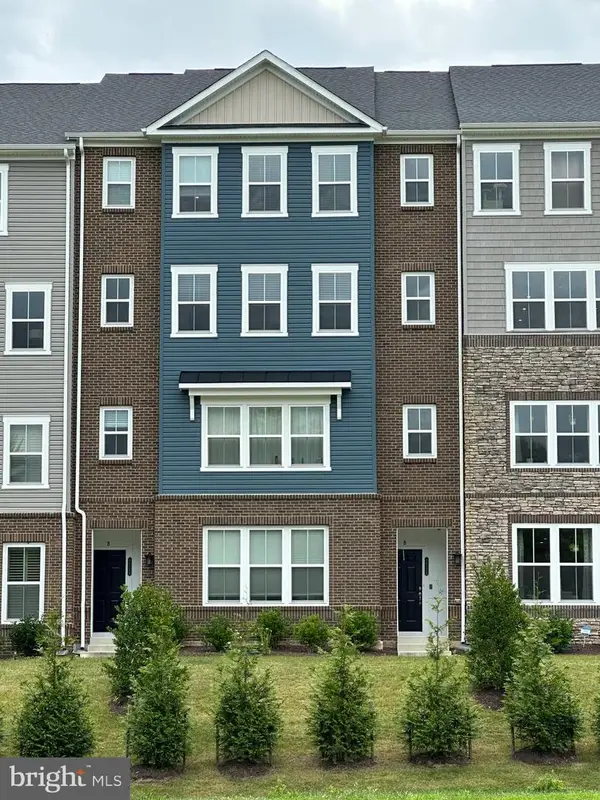 $600,000Coming Soon3 beds 3 baths
$600,000Coming Soon3 beds 3 baths4615b Crossing Court, ELLICOTT CITY, MD 21043
MLS# MDHW2058246Listed by: RE/MAX LEADING EDGE - Open Sat, 1 to 3pmNew
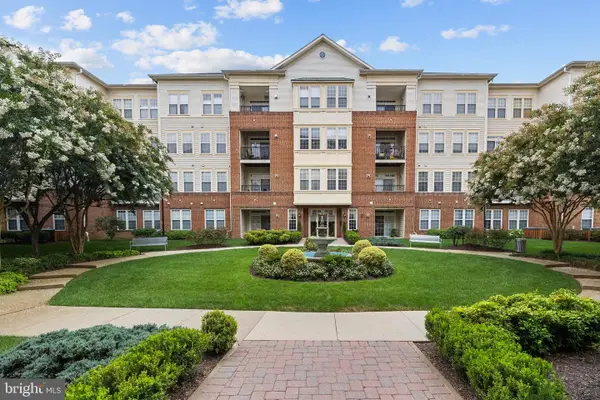 $448,000Active3 beds 2 baths1,740 sq. ft.
$448,000Active3 beds 2 baths1,740 sq. ft.2540 Kensington Gdns #204, ELLICOTT CITY, MD 21043
MLS# MDHW2058308Listed by: EXP REALTY, LLC - Open Sat, 11am to 1pmNew
 $889,000Active4 beds 5 baths4,200 sq. ft.
$889,000Active4 beds 5 baths4,200 sq. ft.3923 Cooks Ln, ELLICOTT CITY, MD 21043
MLS# MDHW2053610Listed by: COMPASS - Coming SoonOpen Sat, 1 to 3pm
 $799,000Coming Soon5 beds 3 baths
$799,000Coming Soon5 beds 3 baths4028 Arjay Cir, ELLICOTT CITY, MD 21042
MLS# MDHW2058148Listed by: REALTY 1 MARYLAND, LLC
