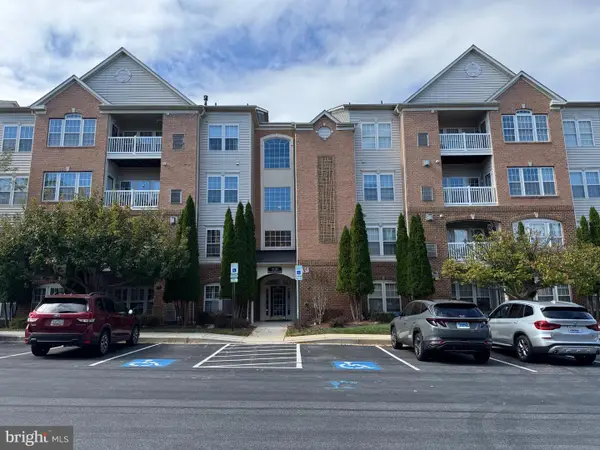8547 Harvest View Ct, Ellicott City, MD 21043
Local realty services provided by:Better Homes and Gardens Real Estate Murphy & Co.
Upcoming open houses
- Sat, Oct 2501:00 pm - 03:00 pm
Listed by:timothy g mcintyre
Office:the kw collective
MLS#:MDHW2060876
Source:BRIGHTMLS
Price summary
- Price:$475,000
- Price per sq. ft.:$234.68
- Monthly HOA dues:$27
About this home
The Long Gate townhome you've been waiting for is finally here, and this one checks all of your boxes! This thoroughly and thoughtfully updated Colonial is tucked away in quiet Wheatfield, one of Ellicott City’s most convenient communities. With up to 4 bedrooms, 2 full and 2 half baths, and over 2,000 finished square feet, you’ll fall in love with spaces that live big, updates designed for ease and comfort, and a layout that just makes sense. Hardwood floors flow throughout the main level, leading to a kitchen with recent upgrades that include quartz counters, frosted tile backsplash, recessed lighting, stainless appliances, and cabinets with new doors. A wide pass-through connects to the dining area for easy flow, and the living room features a two-story cathedral ceiling, stunning floor-to-ceiling fireplace surround, built-in entertainment center, and sliders to the fenced backyard and patio. Upstairs, you’ll find a fully renovated hall bath (2024), and newer carpet in the bedrooms. The spacious primary suite offers its own soaring cathedral ceiling with skylights, and the loft-style primary bath includes dual vanities, soaking tub, water closet, large walk-in closet, and attic access for extra storage. The finished lower level features newer LVP flooring (2022), a recreation room complete with a wet bar and dual-zone beverage fridge, ready for happy hour hosting! The versatile bonus room with large window offers the potential for a fourth bedroom, family room, office, or hobby space. A refreshed half bath (2022), large storage room, and dedicated laundry room complete the lower level. Outside, you’ll find a fully fenced backyard with an updated patio, rain collection and irrigation system, and a newer shed. Wheatfield offers easy access to Long Gate Shopping Center, Patapsco Valley State Park, Meadowbrook Park, and Old Ellicott City for boutique shopping, coffeehouses, brew pubs, and more, all just minutes away. Commuters will love the easy access to 100, 29, 95, and the Dorsey MARC station. Major updates are all done, including roof and windows (2017), pipe replacement (2019), fireplace mantel and surround (2020), and HVAC system inside and out (2021). Every system updated, every detail considered, all this home is missing is you!
Contact an agent
Home facts
- Year built:1989
- Listing ID #:MDHW2060876
- Added:8 day(s) ago
- Updated:October 25, 2025 at 01:45 PM
Rooms and interior
- Bedrooms:4
- Total bathrooms:4
- Full bathrooms:2
- Half bathrooms:2
- Living area:2,024 sq. ft.
Heating and cooling
- Cooling:Ceiling Fan(s), Central A/C
- Heating:Electric, Heat Pump(s)
Structure and exterior
- Roof:Architectural Shingle
- Year built:1989
- Building area:2,024 sq. ft.
- Lot area:0.05 Acres
Schools
- High school:CENTENNIAL
- Middle school:ELLICOTT MILLS
- Elementary school:VETERANS
Utilities
- Water:Public
- Sewer:Public Sewer
Finances and disclosures
- Price:$475,000
- Price per sq. ft.:$234.68
- Tax amount:$6,209 (2024)
New listings near 8547 Harvest View Ct
- Coming Soon
 $515,000Coming Soon3 beds 4 baths
$515,000Coming Soon3 beds 4 baths8743 Ruppert Ct, ELLICOTT CITY, MD 21043
MLS# MDHW2060960Listed by: THE KW COLLECTIVE - Open Sat, 1 to 3pm
 $375,000Active2 beds 2 baths1,574 sq. ft.
$375,000Active2 beds 2 baths1,574 sq. ft.8100 Hickory High Ct #h, ELLICOTT CITY, MD 21043
MLS# MDHW2060598Listed by: CUMMINGS & CO. REALTORS - Open Sat, 12 to 2pmNew
 $615,000Active4 beds 3 baths2,084 sq. ft.
$615,000Active4 beds 3 baths2,084 sq. ft.8634 Bali Rd, ELLICOTT CITY, MD 21043
MLS# MDHW2061152Listed by: KELLER WILLIAMS REALTY CENTRE - Coming Soon
 $2,600,000Coming Soon7 beds 9 baths
$2,600,000Coming Soon7 beds 9 baths10520 Pudding Ln, ELLICOTT CITY, MD 21042
MLS# MDHW2061058Listed by: KELLER WILLIAMS LUCIDO AGENCY - Coming Soon
 $850,000Coming Soon4 beds 4 baths
$850,000Coming Soon4 beds 4 baths10222 Camelford Ct, ELLICOTT CITY, MD 21042
MLS# MDHW2060764Listed by: CUMMINGS & CO. REALTORS - Open Sat, 12 to 2pmNew
 $1,250,000Active5 beds 7 baths7,422 sq. ft.
$1,250,000Active5 beds 7 baths7,422 sq. ft.4880 Manor Ln, ELLICOTT CITY, MD 21042
MLS# MDHW2060882Listed by: NORTHROP REALTY - Coming SoonOpen Sat, 1 to 3pm
 $265,000Coming Soon2 beds 2 baths
$265,000Coming Soon2 beds 2 baths4724 Dorsey Hall Dr #7-709, ELLICOTT CITY, MD 21042
MLS# MDHW2061074Listed by: LONG & FOSTER REAL ESTATE, INC. - Coming Soon
 $424,900Coming Soon2 beds 2 baths
$424,900Coming Soon2 beds 2 baths11100 Chambers Ct #f, WOODSTOCK, MD 21163
MLS# MDHW2061102Listed by: THE KW COLLECTIVE - Open Sat, 1 to 3pmNew
 $649,000Active3 beds 4 baths2,375 sq. ft.
$649,000Active3 beds 4 baths2,375 sq. ft.8503 Timber Pine Ct, ELLICOTT CITY, MD 21043
MLS# MDHW2060692Listed by: NORTHROP REALTY  $748,990Pending3 beds 3 baths2,734 sq. ft.
$748,990Pending3 beds 3 baths2,734 sq. ft.Address Withheld By Seller, ELLICOTT CITY, MD 21042
MLS# MDHW2061100Listed by: NVR, INC.
