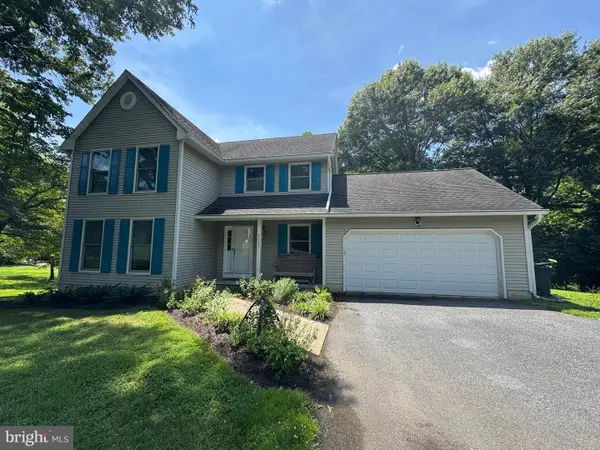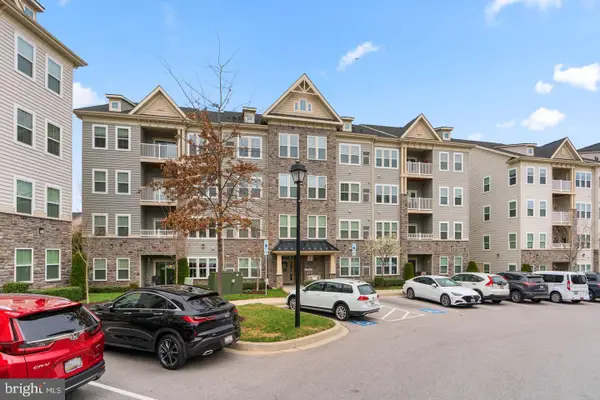8556 Dina Ln #41, Ellicott City, MD 21043
Local realty services provided by:Better Homes and Gardens Real Estate Valley Partners
8556 Dina Ln #41,Ellicott City, MD 21043
$609,900
- 3 Beds
- 4 Baths
- 2,910 sq. ft.
- Townhouse
- Active
Listed by:leo j keenan
Office:assist 2 sell buyers and sellers
MLS#:MDHW2055354
Source:BRIGHTMLS
Price summary
- Price:$609,900
- Price per sq. ft.:$209.59
About this home
MAJOR PRICE ADJUSTMENT! Welcome home to this stunning and well-maintained 3 level villa with a two car garage in the sought-after 55+ community of Hearthstone at Ellicott Mills. Situated at the end of a quiet cul de sac, and backing to conservation land trees, this is the one you have been waiting for! The main level features an open floor plan with 10 foot ceilings and a gourmet eat-in kitchen with granite counters, stainless steel appliances and a center island, leading to the great room with hardwood floor and a private scenic view to the conservation land. The main level also features the primary suite with hardwood floors, a walk-in closet and a primary bathroom with dual sinks and an expansive tiled double shower. The main level is further complemented by a separate dining room with hardwood floor and a vaulted ceiling, along with a half bath. Upstairs you will find two roomy and bright bedrooms, one of which has a walk-in closet, as well as the second full bath, a large loft overlooking the great room, and extra space for storage. The walkout lower level is fully finished with a large rec room, separate office, a half bath, and a laundry room and storage area. Meticulously maintained. New roof in 2023. This property provides peace and privacy while still being close to all of the amenities of Ellicott City. Come see this amazing property and enjoy the maintenance-free lifestyle in a serene, welcoming environment tailored to 55+ residents.
Contact an agent
Home facts
- Year built:2010
- Listing ID #:MDHW2055354
- Added:46 day(s) ago
- Updated:September 28, 2025 at 01:56 PM
Rooms and interior
- Bedrooms:3
- Total bathrooms:4
- Full bathrooms:2
- Half bathrooms:2
- Living area:2,910 sq. ft.
Heating and cooling
- Cooling:Ceiling Fan(s), Central A/C
- Heating:Forced Air, Natural Gas
Structure and exterior
- Roof:Architectural Shingle
- Year built:2010
- Building area:2,910 sq. ft.
Utilities
- Water:Public
- Sewer:Public Sewer
Finances and disclosures
- Price:$609,900
- Price per sq. ft.:$209.59
- Tax amount:$6,389 (2024)
New listings near 8556 Dina Ln #41
- Coming Soon
 $850,000Coming Soon4 beds 4 baths
$850,000Coming Soon4 beds 4 baths9828 Old Willow Way, ELLICOTT CITY, MD 21042
MLS# MDHW2060104Listed by: KELLER WILLIAMS LUCIDO AGENCY - Coming Soon
 $649,000Coming Soon3 beds 2 baths
$649,000Coming Soon3 beds 2 baths8301 Elko Dr, ELLICOTT CITY, MD 21043
MLS# MDHW2060100Listed by: COLDWELL BANKER REALTY - Coming Soon
 $1,850,000Coming Soon6 beds 7 baths
$1,850,000Coming Soon6 beds 7 baths12667 Golden Oak Dr, ELLICOTT CITY, MD 21042
MLS# MDHW2059538Listed by: NORTHROP REALTY - Coming Soon
 $640,000Coming Soon3 beds 3 baths
$640,000Coming Soon3 beds 3 baths2634 Queensland Dr, ELLICOTT CITY, MD 21042
MLS# MDHW2059956Listed by: RE/MAX ASPIRE - Coming Soon
 $949,000Coming Soon5 beds 5 baths
$949,000Coming Soon5 beds 5 baths8369 Governor Grayson Way, ELLICOTT CITY, MD 21043
MLS# MDHW2060092Listed by: LONG & FOSTER REAL ESTATE, INC. - Coming Soon
 $475,000Coming Soon2 beds 2 baths
$475,000Coming Soon2 beds 2 baths2530 Kensington Gdns #404, ELLICOTT CITY, MD 21043
MLS# MDHW2059470Listed by: RE/MAX ADVANTAGE REALTY - New
 $2,398,688Active6 beds 7 baths6,088 sq. ft.
$2,398,688Active6 beds 7 baths6,088 sq. ft.8325 Grove Angle Rd, ELLICOTT CITY, MD 21043
MLS# MDHW2060074Listed by: SAMSON PROPERTIES - Coming Soon
 $1,150,000Coming Soon4 beds 4 baths
$1,150,000Coming Soon4 beds 4 baths10715 Taylor Farm Rd, WOODSTOCK, MD 21163
MLS# MDHW2060066Listed by: KELLER WILLIAMS LUCIDO AGENCY - Open Sun, 12 to 2pmNew
 $660,000Active4 beds 3 baths2,084 sq. ft.
$660,000Active4 beds 3 baths2,084 sq. ft.8634 Bali Rd, ELLICOTT CITY, MD 21043
MLS# MDHW2059802Listed by: KELLER WILLIAMS REALTY CENTRE - Coming SoonOpen Sun, 1 to 3pm
 $410,000Coming Soon2 beds 2 baths
$410,000Coming Soon2 beds 2 baths2241 John Gravel Rd #m, MARRIOTTSVILLE, MD 21104
MLS# MDHW2060060Listed by: FAIRFAX REALTY PREMIER
