9814 Millwick Dr, ELLICOTT CITY, MD 21042
Local realty services provided by:Better Homes and Gardens Real Estate Valley Partners

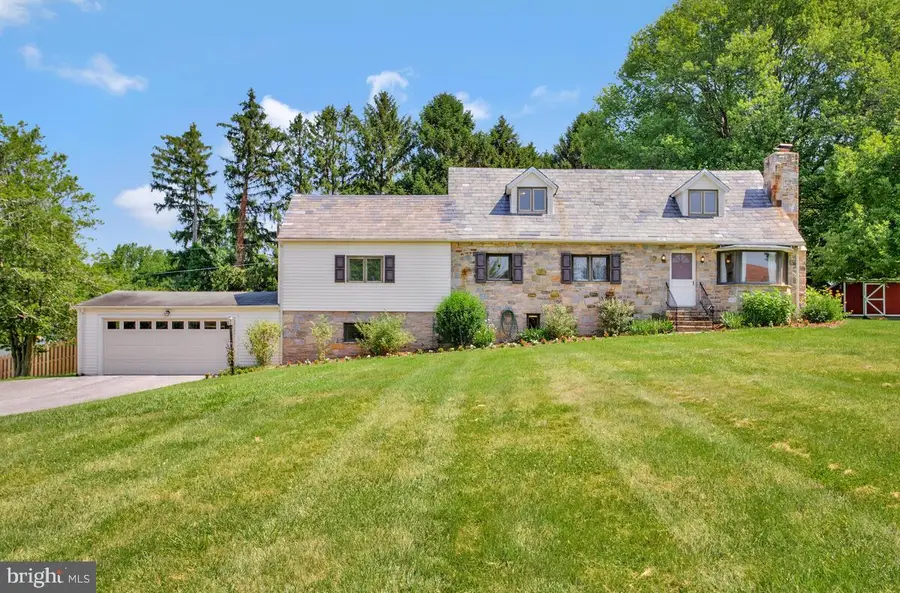
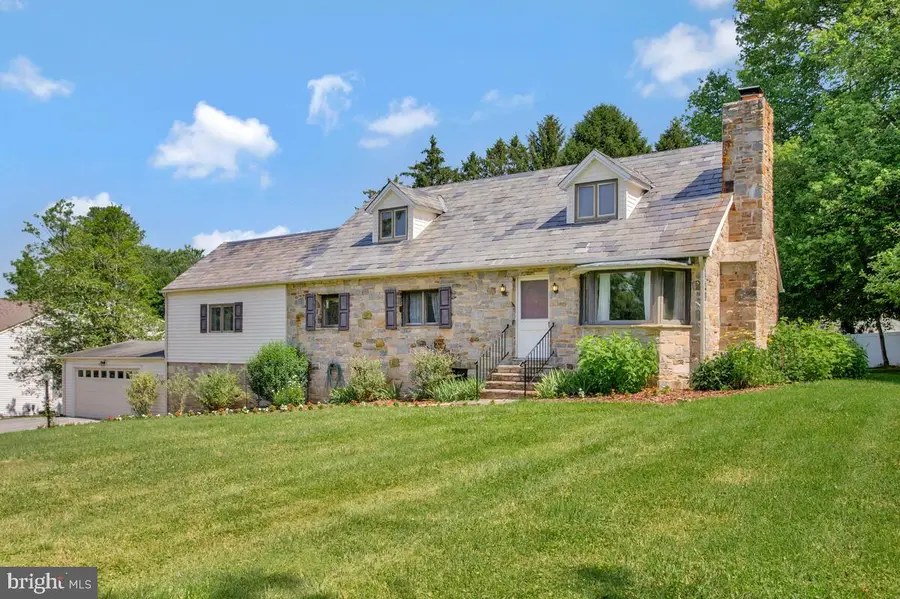
9814 Millwick Dr,ELLICOTT CITY, MD 21042
$650,000
- 4 Beds
- 2 Baths
- 2,539 sq. ft.
- Single family
- Active
Listed by:steven r dambrisi
Office:re/max advantage realty
MLS#:MDHW2054686
Source:BRIGHTMLS
Price summary
- Price:$650,000
- Price per sq. ft.:$256.01
About this home
New Price -- Welcome to 9814 Millwick Drive — a classic stone Cape Cod tucked away on a lush and private 0.84-acre lot in the highly desirable Chamberlea neighborhood. This well maintained 4-bedroom, 2-bath home blends timeless charm with thoughtful updates and over 2,500 finished square feet of living space.
The home’s striking stone exterior and chimney were constructed using locally sourced stone from the Marriottsville Road quarry—adding a touch of Maryland heritage to its curb appeal.
Inside, the main level features newly refinished hardwood floors (2025), a cozy living room with a stone wood-burning fireplace, crown molding, two spacious bedrooms, a full bath, and a formal dining room with a charming built-in. The kitchen offers electric cooking and direct access to a large family room addition, perfect for gatherings.
Upstairs you'll find two generously sized bedrooms with plush carpeting and a second full bath. The unfinished walkout basement with plumbing rough-in, office, workshop, and tons of storage space provides versatility and the potential for additional living space.
Major system updates include central A/C (main & lower levels)-2019, gas boiler-2019, and gas water heater-2019 for year-round comfort and peace of mind.
Step outside to enjoy the rear porch overlooking the expansive backyard—ideal for gardening, entertaining, or simply relaxing in nature. A two-car attached garage and extended driveway provide plenty of parking.
Located in the Mt. Hebron school district and convenient to Route 70, Route 29, Historic Ellicott City, and much more.
Don’t miss your chance to own this rare gem in one of Ellicott City’s most beloved neighborhoods. Schedule your private tour today!
Contact an agent
Home facts
- Year built:1940
- Listing Id #:MDHW2054686
- Added:50 day(s) ago
- Updated:August 15, 2025 at 01:42 PM
Rooms and interior
- Bedrooms:4
- Total bathrooms:2
- Full bathrooms:2
- Living area:2,539 sq. ft.
Heating and cooling
- Cooling:Central A/C, Window Unit(s)
- Heating:Natural Gas, Radiant
Structure and exterior
- Roof:Shingle, Slate
- Year built:1940
- Building area:2,539 sq. ft.
- Lot area:0.84 Acres
Schools
- High school:MT. HEBRON
- Middle school:PATAPSCO
- Elementary school:WAVERLY
Utilities
- Water:Public
- Sewer:Public Sewer
Finances and disclosures
- Price:$650,000
- Price per sq. ft.:$256.01
- Tax amount:$6,760 (2024)
New listings near 9814 Millwick Dr
- Coming Soon
 $850,000Coming Soon3 beds 3 baths
$850,000Coming Soon3 beds 3 baths12725 Folly Quarter Rd, ELLICOTT CITY, MD 21042
MLS# MDHW2058322Listed by: KELLER WILLIAMS REALTY CENTRE - Coming Soon
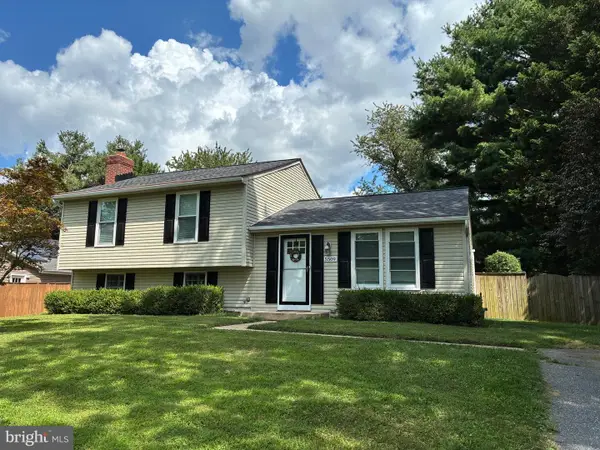 $595,000Coming Soon3 beds 3 baths
$595,000Coming Soon3 beds 3 baths5509 Fox Tail Ln, ELLICOTT CITY, MD 21043
MLS# MDHW2058234Listed by: NORTHROP REALTY - Coming Soon
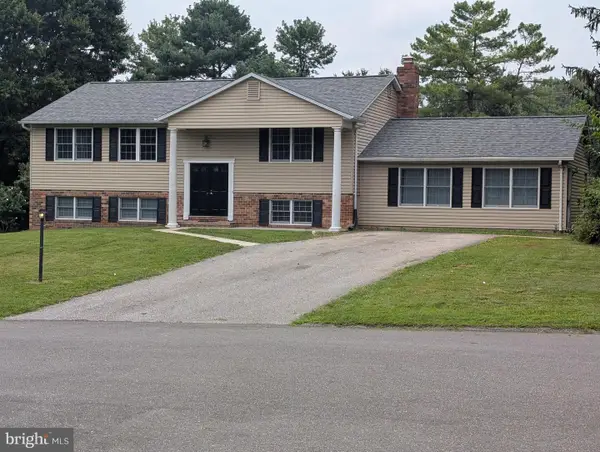 $725,000Coming Soon6 beds 4 baths
$725,000Coming Soon6 beds 4 baths10078 Cabachon Ct, ELLICOTT CITY, MD 21042
MLS# MDHW2058334Listed by: TAYLOR PROPERTIES - New
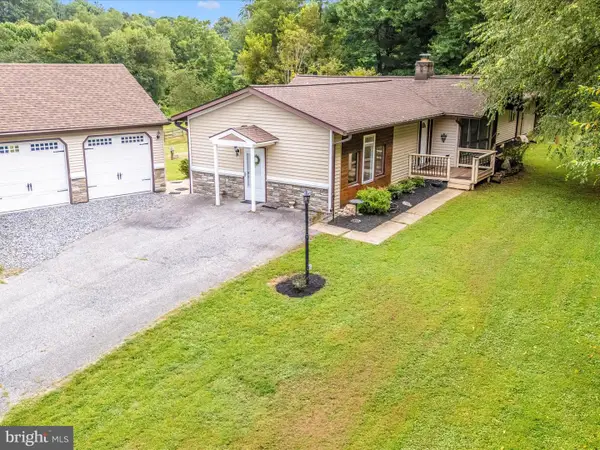 $749,900Active4 beds 3 baths2,876 sq. ft.
$749,900Active4 beds 3 baths2,876 sq. ft.13261 Hunt Ridge Rd, ELLICOTT CITY, MD 21042
MLS# MDHW2058324Listed by: EXP REALTY, LLC - Coming Soon
 $875,000Coming Soon4 beds 3 baths
$875,000Coming Soon4 beds 3 baths2130 Oak Forest Dr, ELLICOTT CITY, MD 21043
MLS# MDHW2054532Listed by: NORTHROP REALTY - New
 $400,000Active2 beds 2 baths1,574 sq. ft.
$400,000Active2 beds 2 baths1,574 sq. ft.8245 Stone Crop Dr #r, ELLICOTT CITY, MD 21043
MLS# MDHW2056796Listed by: NORTHROP REALTY - Coming Soon
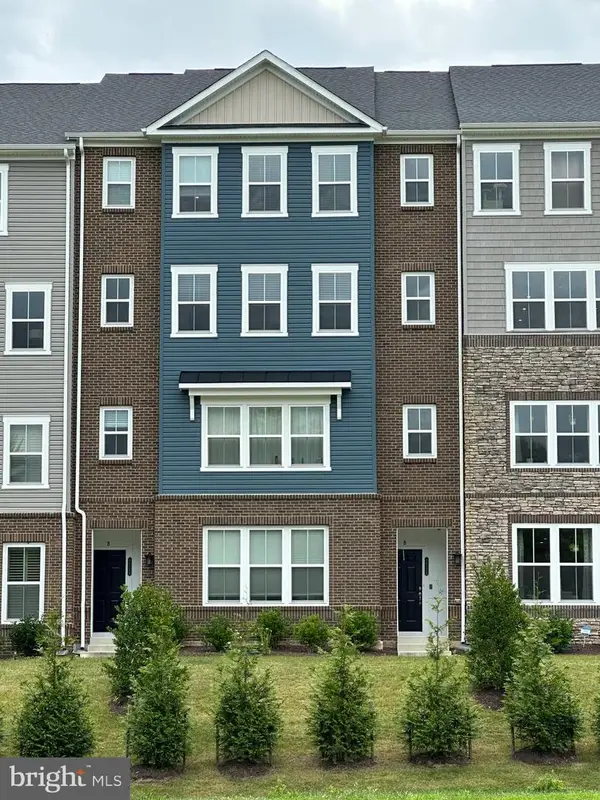 $600,000Coming Soon3 beds 3 baths
$600,000Coming Soon3 beds 3 baths4615b Crossing Court, ELLICOTT CITY, MD 21043
MLS# MDHW2058246Listed by: RE/MAX LEADING EDGE - Open Sat, 1 to 3pmNew
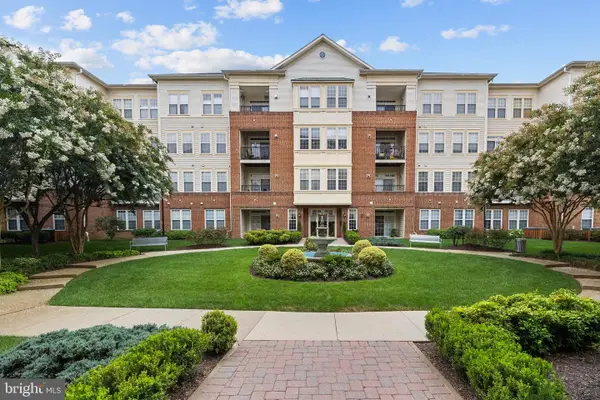 $448,000Active3 beds 2 baths1,740 sq. ft.
$448,000Active3 beds 2 baths1,740 sq. ft.2540 Kensington Gdns #204, ELLICOTT CITY, MD 21043
MLS# MDHW2058308Listed by: EXP REALTY, LLC - Open Sat, 11am to 1pmNew
 $889,000Active4 beds 5 baths4,200 sq. ft.
$889,000Active4 beds 5 baths4,200 sq. ft.3923 Cooks Ln, ELLICOTT CITY, MD 21043
MLS# MDHW2053610Listed by: COMPASS - Coming SoonOpen Sat, 1 to 3pm
 $799,000Coming Soon5 beds 3 baths
$799,000Coming Soon5 beds 3 baths4028 Arjay Cir, ELLICOTT CITY, MD 21042
MLS# MDHW2058148Listed by: REALTY 1 MARYLAND, LLC
