5906 L St, FAIRMOUNT HEIGHTS, MD 20743
Local realty services provided by:Better Homes and Gardens Real Estate Maturo
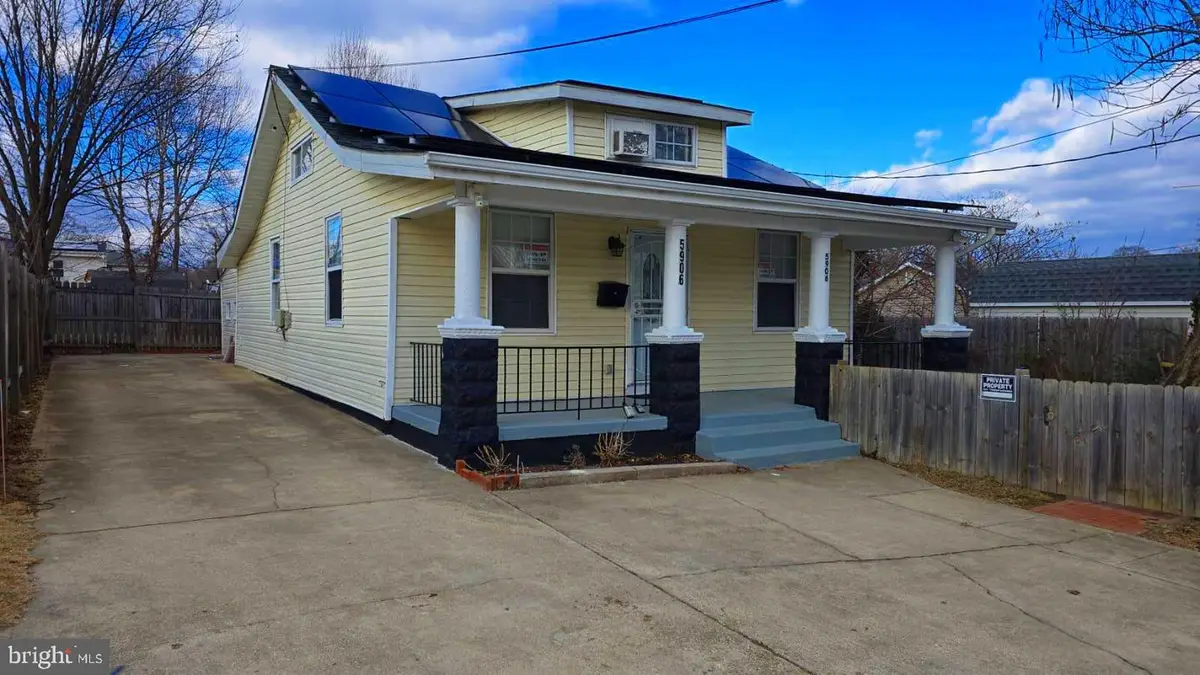
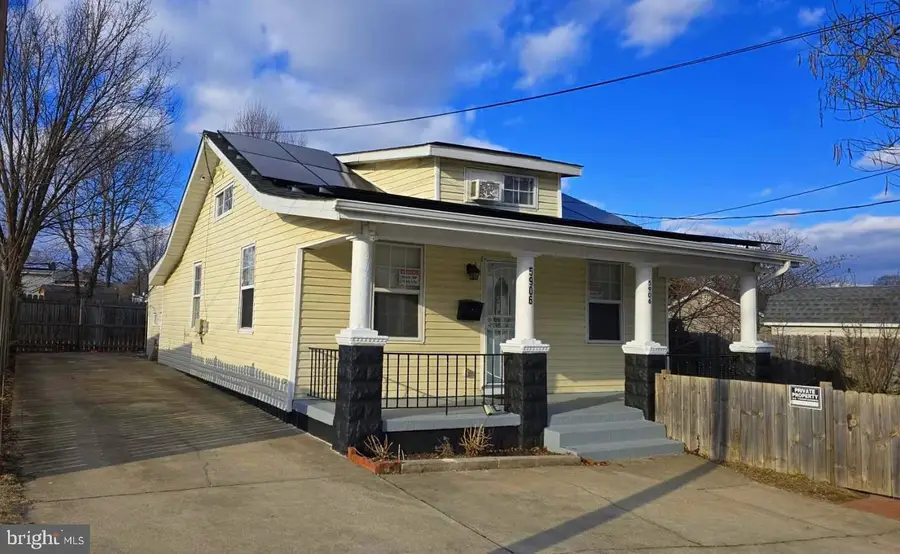

5906 L St,FAIRMOUNT HEIGHTS, MD 20743
$345,000
- 3 Beds
- 2 Baths
- 1,058 sq. ft.
- Single family
- Pending
Listed by:diana carrasco
Office:kw metro center
MLS#:MDPG2142370
Source:BRIGHTMLS
Price summary
- Price:$345,000
- Price per sq. ft.:$326.09
About this home
Welcome to this beautifully updated single-family home, offering the ease of one-level living at its finest—plus the added advantage of Commercial Neighborhood zoning, which may allow for a home-based business!
Recent renovations make this home move-in ready, including a newer (2-year-old) roof, fully paid-off solar panels (transferrable at zero cost!), brand-new vinyl hardwood flooring throughout the main level, fresh paint, new kitchen cabinets with sleek quartz countertops, and new carpet in the upper-level bedroom/loft area.
A spacious driveway provides ample parking for up to six vehicles. Conveniently located just minutes from Washington, D.C., with easy access to shops, restaurants, and the Capitol Heights Metro Station (only about a mile away!).
Don’t miss this incredible opportunity—schedule your showing today!
Contact an agent
Home facts
- Year built:1923
- Listing Id #:MDPG2142370
- Added:173 day(s) ago
- Updated:August 15, 2025 at 07:30 AM
Rooms and interior
- Bedrooms:3
- Total bathrooms:2
- Full bathrooms:2
- Living area:1,058 sq. ft.
Heating and cooling
- Cooling:Central A/C, Window Unit(s)
- Heating:Central, Electric, Heat Pump(s)
Structure and exterior
- Roof:Architectural Shingle
- Year built:1923
- Building area:1,058 sq. ft.
- Lot area:0.12 Acres
Utilities
- Water:Public
- Sewer:Public Sewer
Finances and disclosures
- Price:$345,000
- Price per sq. ft.:$326.09
- Tax amount:$3,286 (2024)
New listings near 5906 L St
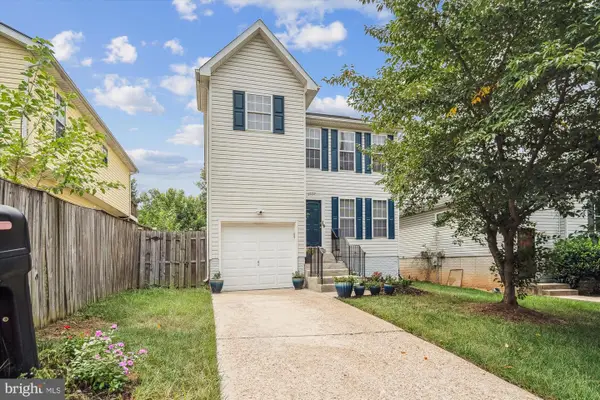 $439,000Pending3 beds 4 baths2,442 sq. ft.
$439,000Pending3 beds 4 baths2,442 sq. ft.6109 J St, CAPITOL HEIGHTS, MD 20743
MLS# MDPG2161986Listed by: LONG & FOSTER REAL ESTATE, INC.- New
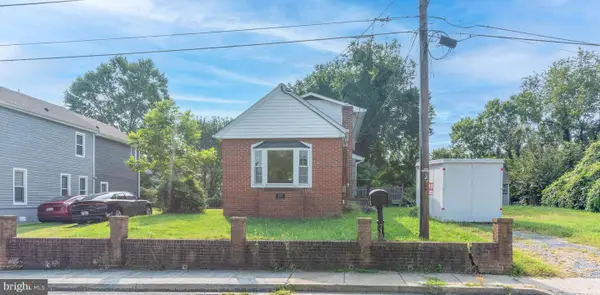 $140,000Active3 beds 2 baths
$140,000Active3 beds 2 baths713 59th Pl, CAPITOL HEIGHTS, MD 20743
MLS# MDPG2162758Listed by: ALEX COOPER AUCTIONEERS, INC.  $439,999Active5 beds 2 baths2,100 sq. ft.
$439,999Active5 beds 2 baths2,100 sq. ft.5909 K St, CAPITOL HEIGHTS, MD 20743
MLS# MDPG2159596Listed by: OWN REAL ESTATE $500,000Active5 beds 2 baths2,023 sq. ft.
$500,000Active5 beds 2 baths2,023 sq. ft.908 59th, FAIRMOUNT HEIGHTS, MD 20743
MLS# MDPG2159024Listed by: THE WASHINGTON TEAM REALTY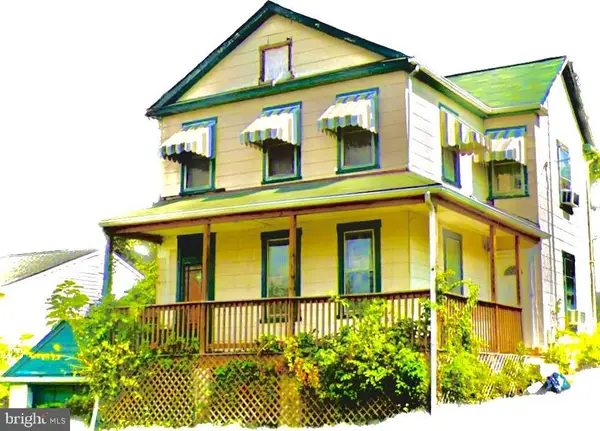 $436,000Active3 beds 1 baths1,238 sq. ft.
$436,000Active3 beds 1 baths1,238 sq. ft.711 61st Ave, CAPITOL HEIGHTS, MD 20743
MLS# MDPG2157784Listed by: XREALTY.NET LLC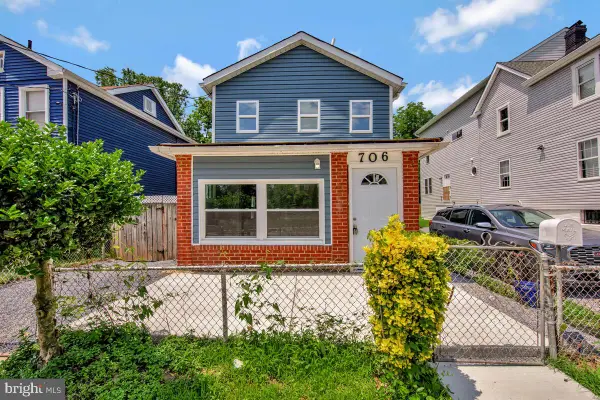 $365,000Pending3 beds 3 baths1,376 sq. ft.
$365,000Pending3 beds 3 baths1,376 sq. ft.706 59th Ave, CAPITOL HEIGHTS, MD 20743
MLS# MDPG2156886Listed by: RE/MAX UNITED REAL ESTATE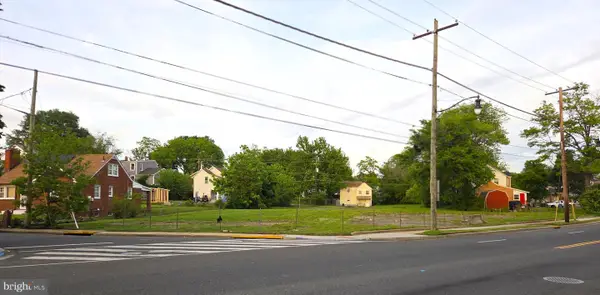 $430,000Active0.28 Acres
$430,000Active0.28 Acres711 Eastern Ave, FAIRMOUNT HEIGHTS, MD 20743
MLS# MDPG2150650Listed by: ALL SERVICE REAL ESTATE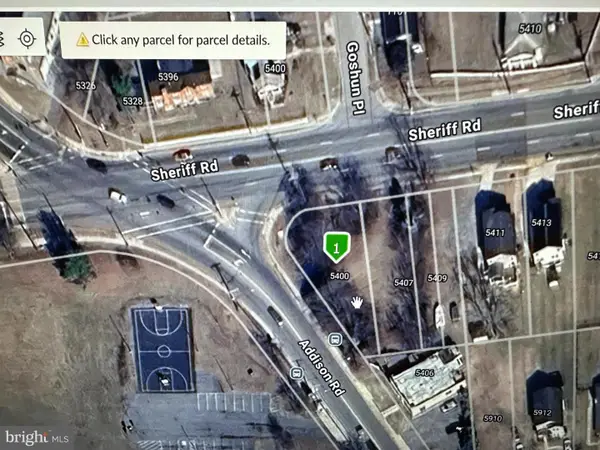 $34,900Pending0.17 Acres
$34,900Pending0.17 Acres5400 Addison Rd, CAPITOL HEIGHTS, MD 20743
MLS# MDPG2149088Listed by: RE/MAX REALTY GROUP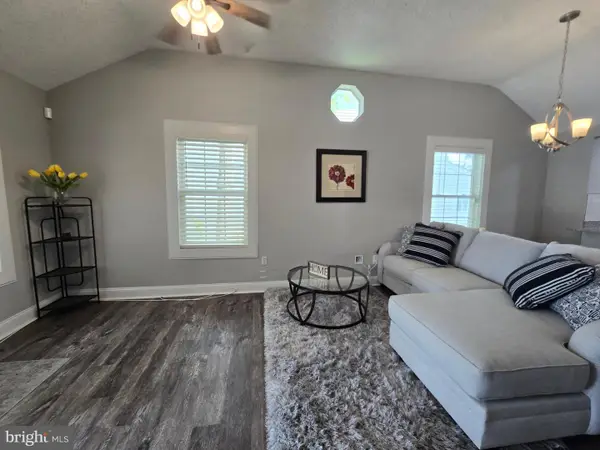 $329,000Active3 beds 1 baths816 sq. ft.
$329,000Active3 beds 1 baths816 sq. ft.5711 J Street, CAPITOL HEIGHTS, MD 20743
MLS# MDPG2149484Listed by: COLDWELL BANKER REALTY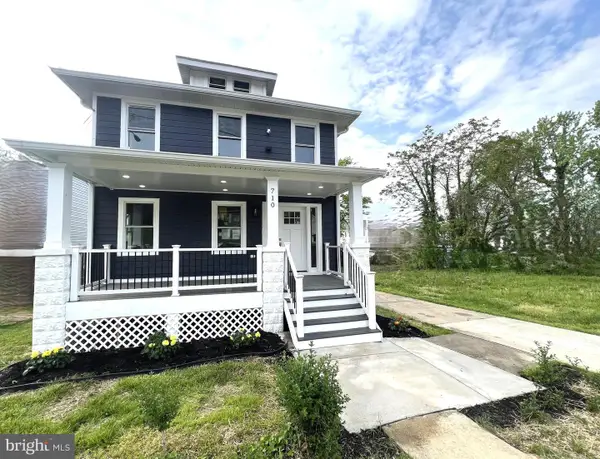 $499,999Active4 beds 3 baths2,000 sq. ft.
$499,999Active4 beds 3 baths2,000 sq. ft.710 61st Ave, FAIRMOUNT HEIGHTS, MD 20743
MLS# MDPG2143052Listed by: SAMSON PROPERTIES
