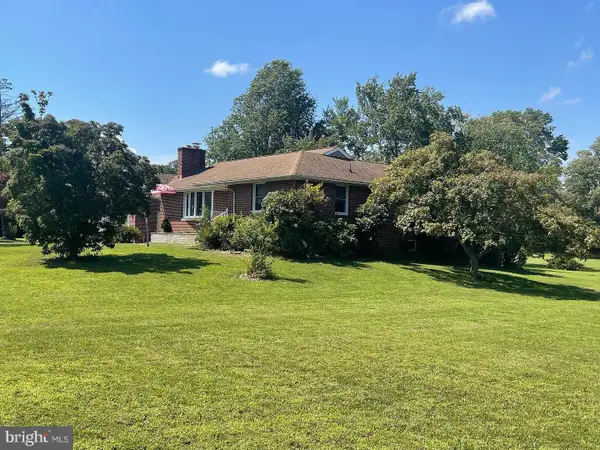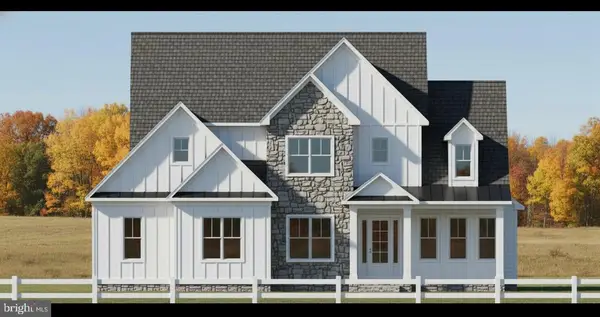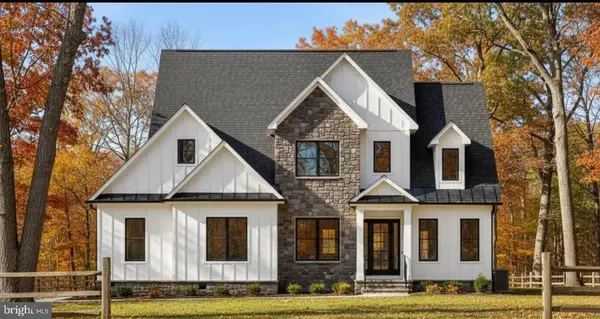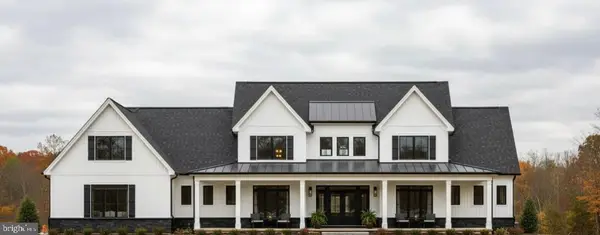3311 Pritchett Ln, Fallston, MD 21047
Local realty services provided by:Better Homes and Gardens Real Estate Valley Partners
3311 Pritchett Ln,Fallston, MD 21047
$929,900
- 4 Beds
- 4 Baths
- 4,226 sq. ft.
- Single family
- Pending
Listed by: charles a van swol
Office: cummings & co. realtors
MLS#:MDHR2045780
Source:BRIGHTMLS
Price summary
- Price:$929,900
- Price per sq. ft.:$220.04
About this home
NEW ROOF OCTOBER 2025!! This large Fallston colonial has been meticulously maintained and updated by the original owners. Enter the home through the stunning two-story foyer and you are greeted with wood floors throughout the majority of the main level. The expansive main level features a living room, dining room, study, spacious kitchen with adjacent sunroom, updated mud/laundry room, and a large two-story great room. The updated kitchen includes a large center island, stainless steel appliances, cooktop, under cabinet lighting, backsplash, granite counters and ample premium cabinetry. The bright and cheery sunroom offers a great space for a relaxing morning cup of coffee. The two-story great room complete with a large brick fireplace is the centerpiece of the main level and the separate dining room, living room and study allow for even more spaces to entertain. The upper level features four spacious bedrooms, three full baths, new carpet and fresh paint. The primary bedroom has plenty of space for a sitting area, three large closets plus an additional linen closet and a luxurious primary bath with jetted tub, separate shower, and dual sinks. New roof, water heater replaced in 2022, both AC units were replaced in 2020 with heat pumps added at this time, upper furnace replaced in 2025, and a new well pressure tank in 2022. The exterior features a level lot with a beautiful patio great for entertaining, a large shed for extra storage space and fresh landscaping. Too much to list here, shows well.
Contact an agent
Home facts
- Year built:2006
- Listing ID #:MDHR2045780
- Added:106 day(s) ago
- Updated:November 14, 2025 at 08:40 AM
Rooms and interior
- Bedrooms:4
- Total bathrooms:4
- Full bathrooms:3
- Half bathrooms:1
- Living area:4,226 sq. ft.
Heating and cooling
- Cooling:Central A/C, Zoned
- Heating:Electric, Forced Air, Heat Pump(s), Propane - Owned, Zoned
Structure and exterior
- Roof:Shingle
- Year built:2006
- Building area:4,226 sq. ft.
- Lot area:1.48 Acres
Schools
- High school:FALLSTON
Utilities
- Water:Well
- Sewer:Septic Exists
Finances and disclosures
- Price:$929,900
- Price per sq. ft.:$220.04
- Tax amount:$6,485 (2024)
New listings near 3311 Pritchett Ln
- New
 $350,000Active6.78 Acres
$350,000Active6.78 Acres2033 Packard Dr, FOREST HILL, MD 21050
MLS# MDHR2049296Listed by: TEN OAK BROKERS, LLC - New
 $625,000Active3 beds 4 baths3,631 sq. ft.
$625,000Active3 beds 4 baths3,631 sq. ft.1843 Exton Dr #197, FALLSTON, MD 21047
MLS# MDHR2049246Listed by: GARCEAU REALTY  $198,000Pending2 beds 2 baths1,078 sq. ft.
$198,000Pending2 beds 2 baths1,078 sq. ft.3471 Fallston Rd, FALLSTON, MD 21047
MLS# MDHR2049216Listed by: LONG & FOSTER REAL ESTATE, INC. $469,000Pending3 beds 2 baths2,503 sq. ft.
$469,000Pending3 beds 2 baths2,503 sq. ft.2108 Harford Rd, FALLSTON, MD 21047
MLS# MDHR2047278Listed by: INTEGRITY REAL ESTATE $825,000Pending3 beds 3 baths2,929 sq. ft.
$825,000Pending3 beds 3 baths2,929 sq. ft.2525 Easy St, FALLSTON, MD 21047
MLS# MDHR2048952Listed by: AMERICAN PREMIER REALTY, LLC $1,250,000Active4 beds 4 baths3,300 sq. ft.
$1,250,000Active4 beds 4 baths3,300 sq. ft.2511 Port Ln, FALLSTON, MD 21047
MLS# MDHR2048816Listed by: AMERICAN PREMIER REALTY, LLC $1,349,000Active4 beds 4 baths3,000 sq. ft.
$1,349,000Active4 beds 4 baths3,000 sq. ft.2517 Port Ln, FALLSTON, MD 21047
MLS# MDHR2048876Listed by: AMERICAN PREMIER REALTY, LLC $1,100,000Active4 beds 4 baths2,800 sq. ft.
$1,100,000Active4 beds 4 baths2,800 sq. ft.1709-c Laurel Brook Rd, FALLSTON, MD 21047
MLS# MDHR2048880Listed by: AMERICAN PREMIER REALTY, LLC $1,279,000Active4 beds 4 baths3,000 sq. ft.
$1,279,000Active4 beds 4 baths3,000 sq. ft.1709-d Laurel Brook Rd, FALLSTON, MD 21047
MLS# MDHR2048882Listed by: AMERICAN PREMIER REALTY, LLC $450,000Pending4 beds 3 baths2,027 sq. ft.
$450,000Pending4 beds 3 baths2,027 sq. ft.2502 Fox Rd, FALLSTON, MD 21047
MLS# MDHR2048634Listed by: CUMMINGS & CO REALTORS
