1843 Exton Dr #197, Fallston, MD 21047
Local realty services provided by:Better Homes and Gardens Real Estate Community Realty
1843 Exton Dr #197,Fallston, MD 21047
$625,000
- 3 Beds
- 4 Baths
- 3,631 sq. ft.
- Townhouse
- Pending
Listed by: georgeanna s garceau
Office: garceau realty
MLS#:MDHR2049246
Source:BRIGHTMLS
Price summary
- Price:$625,000
- Price per sq. ft.:$172.13
- Monthly HOA dues:$190
About this home
Welcome to this beautifully maintained villa home offering over 4,200 sq. ft. of elegant living space designed for comfort and convenience. Enjoy an open-concept main level layout that features gleaming hardwood floors that seamlessly connect the living room, dining area, and kitchen, perfect for entertaining or everyday living. The gourmet kitchen is a chef’s dream, showcasing stainless steel appliances including gas cooktop, granite countertops, a custom tile backsplash, maple cabinetry, pantry, and a double island ideal for meal prep or casual dining.
The main floor primary suite is large and inviting, featuring a generous walk-in closet, and a luxurious en-suite bath with dual vanities and a walk-in shower — creating the perfect private retreat.
Main level includes a mudroom with full size washer and dryer that connects the 2-car garage to the kitchen.
Upstairs, you’ll find a loft-style sitting area overlooking the family room, a large bedroom with double walk-in closets, a full bathroom with extended single vanity with granite, and a convenient kitchenette with a stackable washer/dryer — perfect for guests or extended family.
The finished walk-out lower level is an entertainer’s dream, featuring a rec room with low maintenance luxury vinyl plank flooring, a stone gas fireplace, a wet bar with granite countertops, a third bedroom, a full bathroom, and a spacious nook room with direct access to the lower-level patio.
Enjoy outdoor living on the maintenance-free deck or unwind on the patio in the fully fenced backyard making it pet friendly.
This exceptional home combines luxury, functionality, and low-maintenance living in one of Fallston’s most desirable 55+ communities — complete with great amenities and a convenient location close to shopping, dining, and major routes.
Contact an agent
Home facts
- Year built:2015
- Listing ID #:MDHR2049246
- Added:49 day(s) ago
- Updated:December 25, 2025 at 08:30 AM
Rooms and interior
- Bedrooms:3
- Total bathrooms:4
- Full bathrooms:3
- Half bathrooms:1
- Living area:3,631 sq. ft.
Heating and cooling
- Cooling:Attic Fan, Ceiling Fan(s), Central A/C, Programmable Thermostat, Solar Attic Fan
- Heating:Forced Air, Natural Gas
Structure and exterior
- Roof:Architectural Shingle
- Year built:2015
- Building area:3,631 sq. ft.
Utilities
- Water:Public
- Sewer:Public Sewer
Finances and disclosures
- Price:$625,000
- Price per sq. ft.:$172.13
- Tax amount:$5,387 (2025)
New listings near 1843 Exton Dr #197
- Coming Soon
 $485,000Coming Soon5 beds 4 baths
$485,000Coming Soon5 beds 4 baths3007 Suffolk Ln, FALLSTON, MD 21047
MLS# MDHR2050372Listed by: MR. LISTER REALTY  $1,499,000Active5 beds 6 baths4,000 sq. ft.
$1,499,000Active5 beds 6 baths4,000 sq. ft.2301 Victorian View Ct, FALLSTON, MD 21047
MLS# MDHR2050068Listed by: AMERICAN PREMIER REALTY, LLC $650,000Pending5 beds 5 baths3,750 sq. ft.
$650,000Pending5 beds 5 baths3,750 sq. ft.130 Fallston Meadow Ct, FALLSTON, MD 21047
MLS# MDHR2050002Listed by: BERKSHIRE HATHAWAY HOMESERVICES HOMESALE REALTY $495,000Pending3 beds 3 baths2,432 sq. ft.
$495,000Pending3 beds 3 baths2,432 sq. ft.2708 Lawson Rd, FALLSTON, MD 21047
MLS# MDHR2049620Listed by: LONG & FOSTER REAL ESTATE, INC.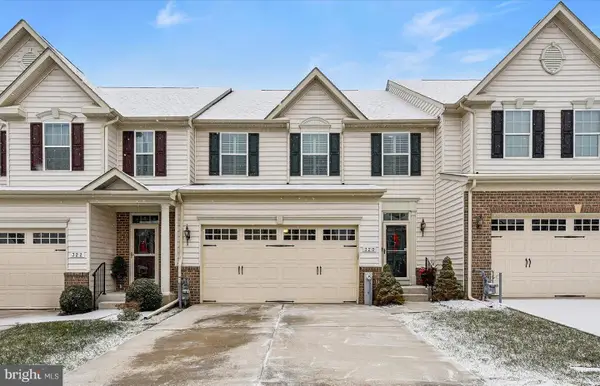 $519,000Pending3 beds 3 baths2,612 sq. ft.
$519,000Pending3 beds 3 baths2,612 sq. ft.320 Lennox Dr, FALLSTON, MD 21047
MLS# MDHR2049766Listed by: COLDWELL BANKER REALTY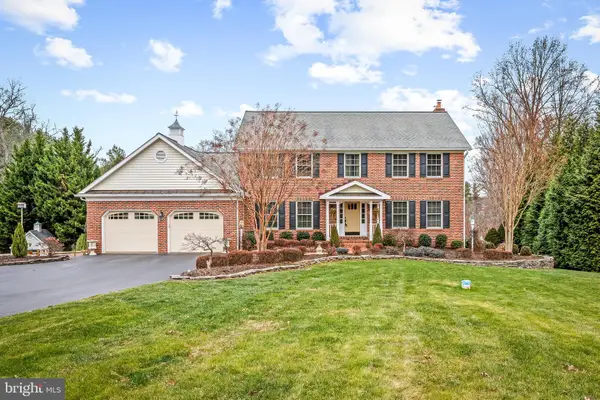 $795,000Pending5 beds 3 baths2,640 sq. ft.
$795,000Pending5 beds 3 baths2,640 sq. ft.2202 Aquilas Delight, FALLSTON, MD 21047
MLS# MDHR2049844Listed by: GRIFFITH REALTY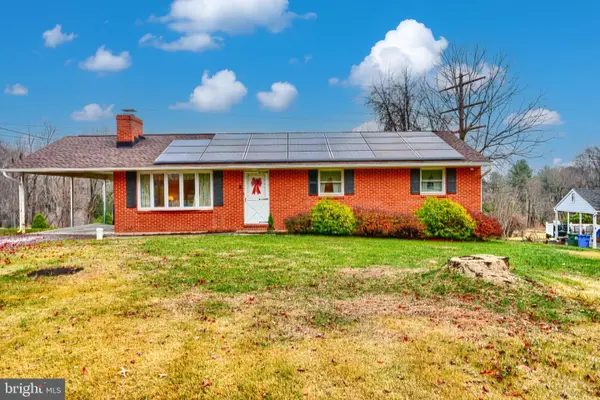 $365,000Active3 beds 2 baths1,828 sq. ft.
$365,000Active3 beds 2 baths1,828 sq. ft.1105 Wild Orchid Dr, FALLSTON, MD 21047
MLS# MDHR2049550Listed by: CUMMINGS & CO REALTORS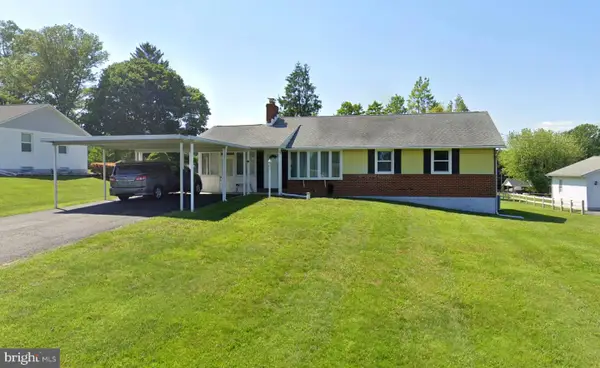 $349,000Pending3 beds 2 baths1,176 sq. ft.
$349,000Pending3 beds 2 baths1,176 sq. ft.2208 Carrs Mill Rd, FALLSTON, MD 21047
MLS# MDHR2049690Listed by: CUMMINGS & CO REALTORS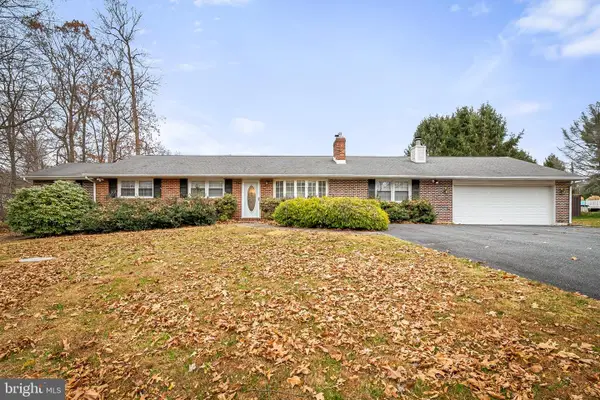 $545,000Pending3 beds 2 baths2,265 sq. ft.
$545,000Pending3 beds 2 baths2,265 sq. ft.2114 Oaklyn Dr, FALLSTON, MD 21047
MLS# MDHR2049654Listed by: GRIFFITH REALTY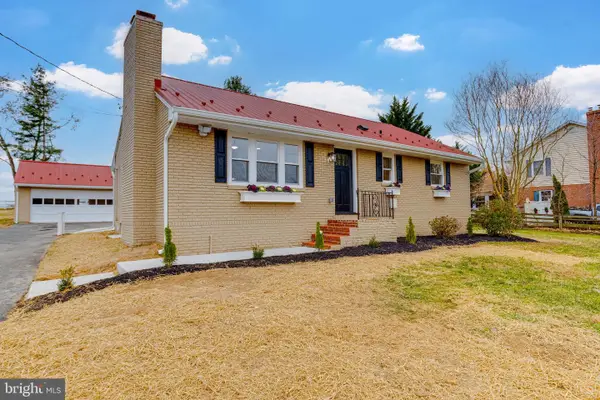 $395,000Pending3 beds 3 baths1,176 sq. ft.
$395,000Pending3 beds 3 baths1,176 sq. ft.733 Reckord Rd, FALLSTON, MD 21047
MLS# MDHR2049638Listed by: KELLER WILLIAMS LEGACY
