2551 Baltimore Blvd #43, Finksburg, MD 21048
Local realty services provided by:Better Homes and Gardens Real Estate GSA Realty
2551 Baltimore Blvd #43,Finksburg, MD 21048
$119,900
- 3 Beds
- 2 Baths
- 840 sq. ft.
- Mobile / Manufactured
- Pending
Listed by: heather r kinlein
Office: iron valley real estate charm city
MLS#:MDCR2029908
Source:BRIGHTMLS
Price summary
- Price:$119,900
- Price per sq. ft.:$142.74
About this home
Due to no fault of it's own - this beauty is back on the market. Cutest mobile home this side of Carroll County. Come see for yourself
Charming and fully renovated 1973 mobile home located in the Hillandale Homes community of Finksburg, MD. This 3-bedroom, 1.5-bath home has been thoughtfully updated throughout, offering both style and functionality. Interior features include upgraded electric, all new plumbing (pipes wrapped with automatic electric heat tape), new HVAC, new insulation, new subflooring,and luxury vinyl plank flooring. The kitchen boasts new cabinets, granite countertops, and matching light fixtures, including a stylish chandelier. All new windows and lighting fixtures complete the fresh, modern interior. This home is move in ready and awaitng it's new owner.
Exterior highlights add to the home’s curb appeal with new vinyl siding, new gutters, New roof Oct 2025 with10 year warranty (2 year on labor, 8 years on product) newly paved 3-car driveway, a concrete patio, and a shed with electric service and a covered area for storage or outdoor enjoyment.
Appliances convey: refrigerator, stove, washer, and dryer. As well as custom made black out curtains. Home inspection report available upon request.
Community Information
Lot rent is $708.00 and adjusts yearly per community rules. Rent includes trash removal (twice weekly), snow removal of common areas, water, and sewer. All residents are responsible for maintaining their own lot. Community approval is required for all residents. Applications should be submitted prior to a contract being presented. —please use the contract found in the documents section. Please copy and paste link for rent spree application ,crecit and background check https://apply.link/a1G0y88
Contact an agent
Home facts
- Year built:1973
- Listing ID #:MDCR2029908
- Added:106 day(s) ago
- Updated:December 17, 2025 at 10:50 AM
Rooms and interior
- Bedrooms:3
- Total bathrooms:2
- Full bathrooms:1
- Half bathrooms:1
- Living area:840 sq. ft.
Heating and cooling
- Cooling:Central A/C
- Heating:Electric, Heat Pump(s)
Structure and exterior
- Year built:1973
- Building area:840 sq. ft.
Schools
- High school:WESTMINSTER
- Elementary school:SANDYMOUNT
Utilities
- Water:Community, Private/Community Water
- Sewer:Community Septic Tank
Finances and disclosures
- Price:$119,900
- Price per sq. ft.:$142.74
New listings near 2551 Baltimore Blvd #43
- Open Sat, 1 to 3pmNew
 $1,175,000Active4 beds 3 baths2,704 sq. ft.
$1,175,000Active4 beds 3 baths2,704 sq. ft.2527 Fourleaf Dr, FINKSBURG, MD 21048
MLS# MDCR2031668Listed by: NORTHROP REALTY - Open Sat, 11am to 1pmNew
 $1,050,000Active4 beds 4 baths2,874 sq. ft.
$1,050,000Active4 beds 4 baths2,874 sq. ft.2001 Clover Dr, FINKSBURG, MD 21048
MLS# MDCR2031670Listed by: NORTHROP REALTY - Open Sat, 11am to 1pmNew
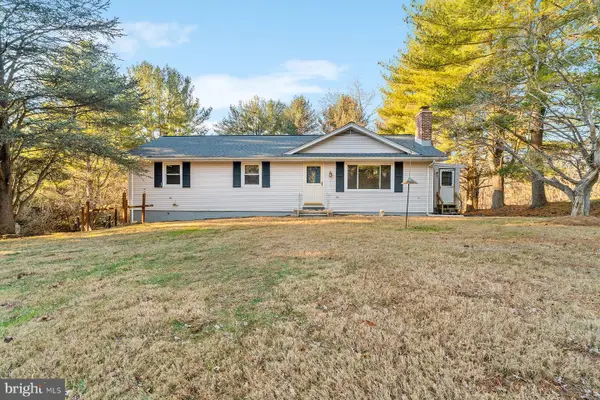 $370,000Active4 beds 2 baths2,260 sq. ft.
$370,000Active4 beds 2 baths2,260 sq. ft.2708 Wildorlyn Dr, FINKSBURG, MD 21048
MLS# MDCR2030676Listed by: EXP REALTY, LLC - Coming Soon
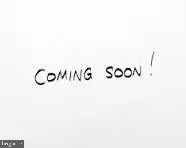 $37,000Coming Soon2 beds 1 baths
$37,000Coming Soon2 beds 1 baths2551 Baltimore Blvd #71, FINKSBURG, MD 21048
MLS# MDCR2031648Listed by: IRON VALLEY REAL ESTATE CHARM CITY - New
 $489,900Active3 beds 1 baths1,152 sq. ft.
$489,900Active3 beds 1 baths1,152 sq. ft.1503 Dulany Rd, FINKSBURG, MD 21048
MLS# MDCR2031628Listed by: LIVING IN STYLE REAL ESTATE  $190,000Pending5.15 Acres
$190,000Pending5.15 AcresOld Westminster Pike, FINKSBURG, MD 21048
MLS# MDCR2031496Listed by: EXP REALTY, LLC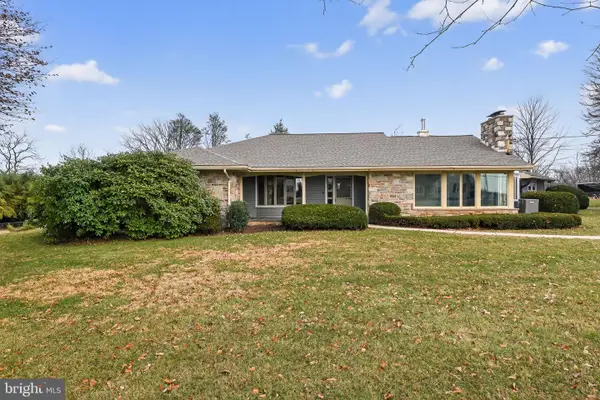 $450,000Pending3 beds 3 baths2,363 sq. ft.
$450,000Pending3 beds 3 baths2,363 sq. ft.2112 Old Westminster Pike, FINKSBURG, MD 21048
MLS# MDCR2031498Listed by: EXP REALTY, LLC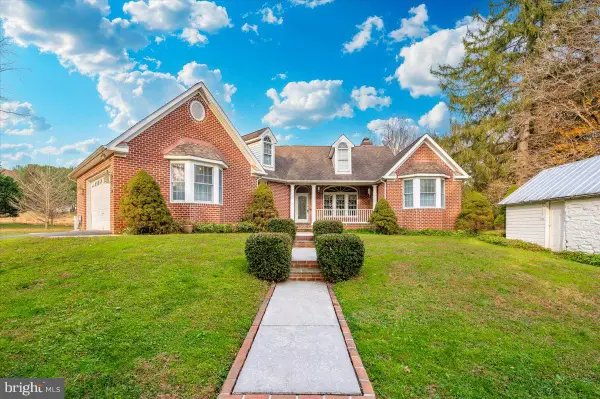 $889,000Active3 beds 4 baths2,432 sq. ft.
$889,000Active3 beds 4 baths2,432 sq. ft.4201 Poole Rd, FINKSBURG, MD 21048
MLS# MDCR2031374Listed by: EXP REALTY, LLC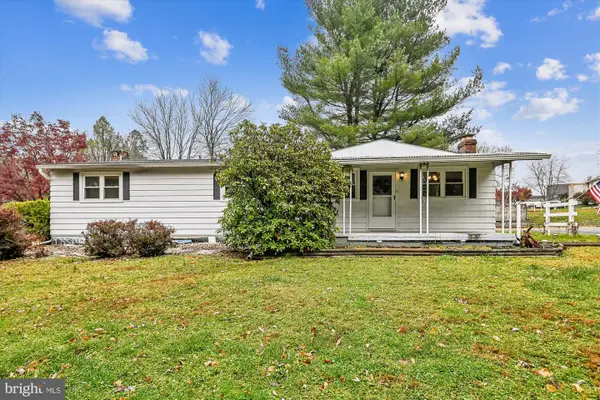 $299,900Active3 beds 2 baths2,189 sq. ft.
$299,900Active3 beds 2 baths2,189 sq. ft.2116 Spencer Ln, FINKSBURG, MD 21048
MLS# MDCR2031434Listed by: CUMMINGS & CO. REALTORS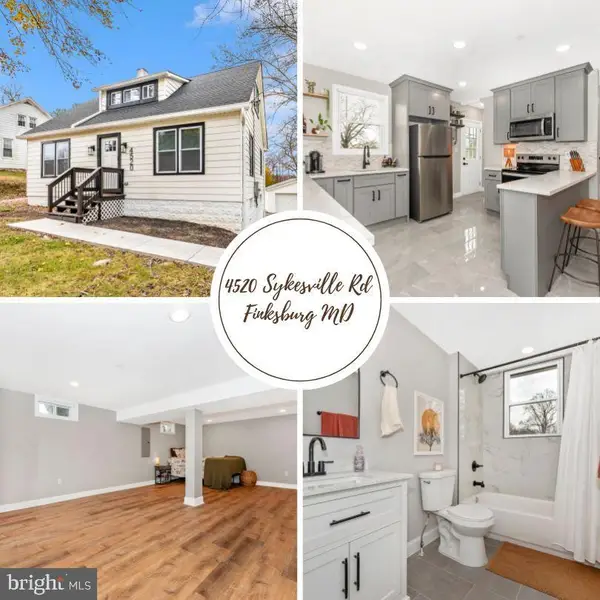 $439,999Active3 beds 2 baths1,648 sq. ft.
$439,999Active3 beds 2 baths1,648 sq. ft.4520 Sykesville Rd, FINKSBURG, MD 21048
MLS# MDCR2031370Listed by: KELLER WILLIAMS REALTY CENTRE
