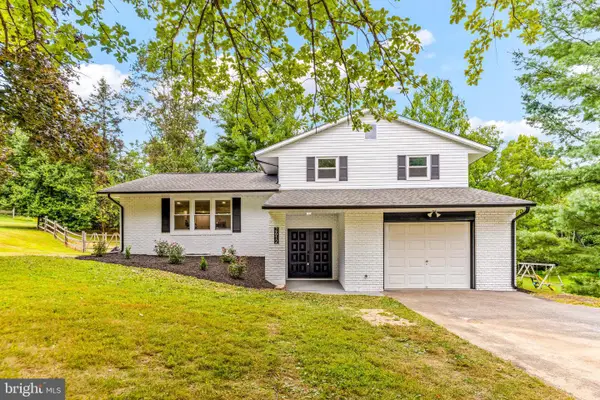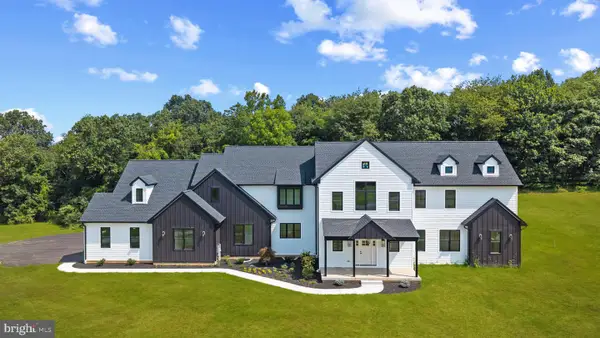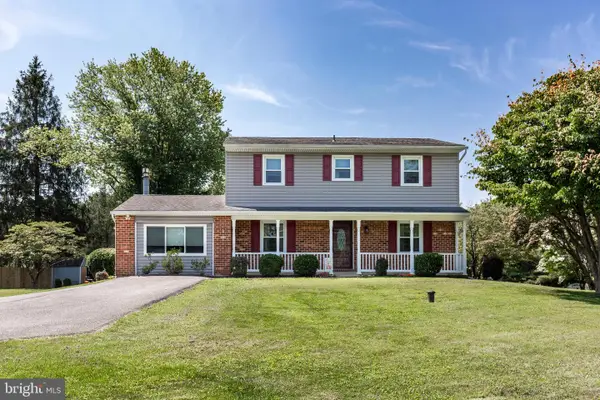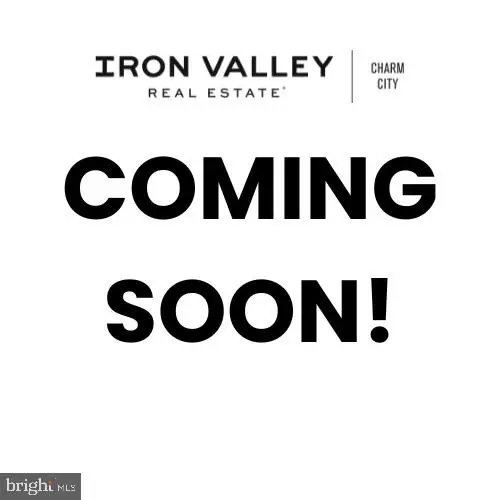2712 Wildorlyn Dr, FINKSBURG, MD 21048
Local realty services provided by:Better Homes and Gardens Real Estate Murphy & Co.
2712 Wildorlyn Dr,FINKSBURG, MD 21048
$565,000
- 5 Beds
- 3 Baths
- 2,135 sq. ft.
- Single family
- Active
Listed by:joanie hynes
Office:exp realty, llc.
MLS#:MDCR2029618
Source:BRIGHTMLS
Price summary
- Price:$565,000
- Price per sq. ft.:$264.64
About this home
NEW ROOF BEING INSTALLED!!! Desired Finksburg location with just few homes on a non through street. Main level living with added bonus of upper level flex space, office/craft room and a full bath, also a walk in storage area that runs the front length of home. Spacious eat in country kitchen, gas cooking and a wall length brick hearth and wood burning fireplace. Living room and dining room over look the private fenced back yard. The sunroom off kitchen boasts brick floor, ceiling fan and leads to back deck - perfect to host parties and/or large family gatherings. Need room for cars or a workshop? You will LOVE the detached 2 car garage complete with heat and electric. This turn key home is sure to please. Updates include: New Roof to be installed before settlement, HVAC inside and out (2022), totally updated full bath on main level that was literally finished this week, hot water heater2025, fresh paint, new LVP flooring on main and lower level. Can't forget to mention this home is equipped with a whole house generator.
Contact an agent
Home facts
- Year built:1973
- Listing ID #:MDCR2029618
- Added:27 day(s) ago
- Updated:September 16, 2025 at 01:51 PM
Rooms and interior
- Bedrooms:5
- Total bathrooms:3
- Full bathrooms:3
- Living area:2,135 sq. ft.
Heating and cooling
- Cooling:Central A/C
- Heating:Baseboard - Electric, Forced Air, Oil
Structure and exterior
- Roof:Shingle
- Year built:1973
- Building area:2,135 sq. ft.
- Lot area:1.89 Acres
Schools
- High school:WESTMINSTER
- Middle school:SHILOH
- Elementary school:SANDYMOUNT
Utilities
- Water:Well
- Sewer:On Site Septic
Finances and disclosures
- Price:$565,000
- Price per sq. ft.:$264.64
- Tax amount:$4,626 (2024)
New listings near 2712 Wildorlyn Dr
 $785,000Pending4 beds 4 baths4,116 sq. ft.
$785,000Pending4 beds 4 baths4,116 sq. ft.2865 Country Woods Ct, FINKSBURG, MD 21048
MLS# MDCR2029910Listed by: BROOK-OWEN REAL ESTATE $125,000Active3 beds 2 baths840 sq. ft.
$125,000Active3 beds 2 baths840 sq. ft.2551 #43 Baltimore Blvd #43, FINKSBURG, MD 21048
MLS# MDCR2029908Listed by: IRON VALLEY REAL ESTATE CHARM CITY $995,000Active61.96 Acres
$995,000Active61.96 Acres2003 Arabian Dr, FINKSBURG, MD 21048
MLS# MDCR2029822Listed by: WILLIAM PENN REAL ESTATE ASSOC $525,000Pending3 beds 2 baths2,117 sq. ft.
$525,000Pending3 beds 2 baths2,117 sq. ft.2612 Jeffrey Lori Dr, FINKSBURG, MD 21048
MLS# MDCR2029670Listed by: THE CORNERSTONE AGENCY, LLC $519,000Active3 beds 3 baths1,590 sq. ft.
$519,000Active3 beds 3 baths1,590 sq. ft.2504 Flagg Meadow Ct, FINKSBURG, MD 21048
MLS# MDCR2028024Listed by: AB & CO REALTORS, INC. $2,190,000Active5 beds 4 baths5,774 sq. ft.
$2,190,000Active5 beds 4 baths5,774 sq. ft.2851 Orpheus Drive, FINKSBURG, MD 21048
MLS# MDCR2029614Listed by: MONUMENT SOTHEBY'S INTERNATIONAL REALTY $449,900Pending4 beds 3 baths2,082 sq. ft.
$449,900Pending4 beds 3 baths2,082 sq. ft.2213 Green Mill Rd, FINKSBURG, MD 21048
MLS# MDCR2029276Listed by: MONUMENT SOTHEBY'S INTERNATIONAL REALTY $50,000Active3 beds 2 baths1,000 sq. ft.
$50,000Active3 beds 2 baths1,000 sq. ft.2525-#13 Baltimore Blvd, FINKSBURG, MD 21048
MLS# MDCR2029330Listed by: IRON VALLEY REAL ESTATE CHARM CITY $524,900Active4 beds 3 baths2,043 sq. ft.
$524,900Active4 beds 3 baths2,043 sq. ft.1900 Shetland Rd, FINKSBURG, MD 21048
MLS# MDCR2029076Listed by: SAMUEL C. HOFF AGENCY
