110 Bower Ln, FOREST HILL, MD 21050
Local realty services provided by:Better Homes and Gardens Real Estate Valley Partners
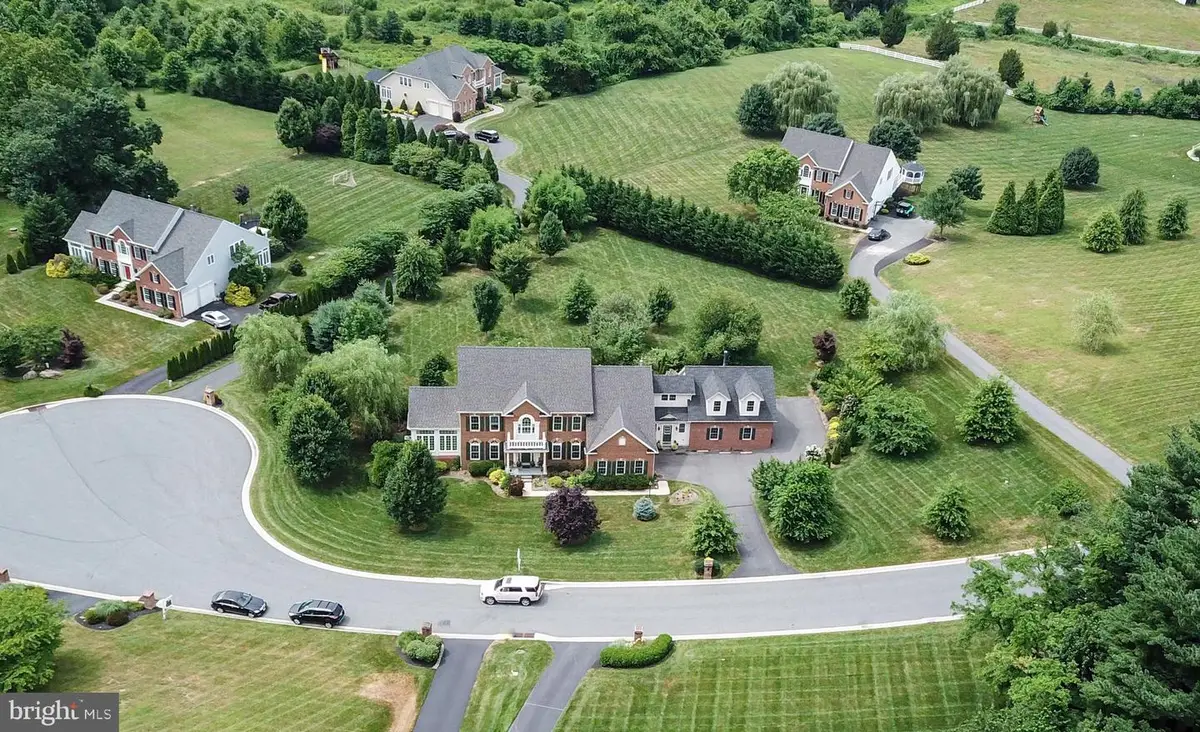
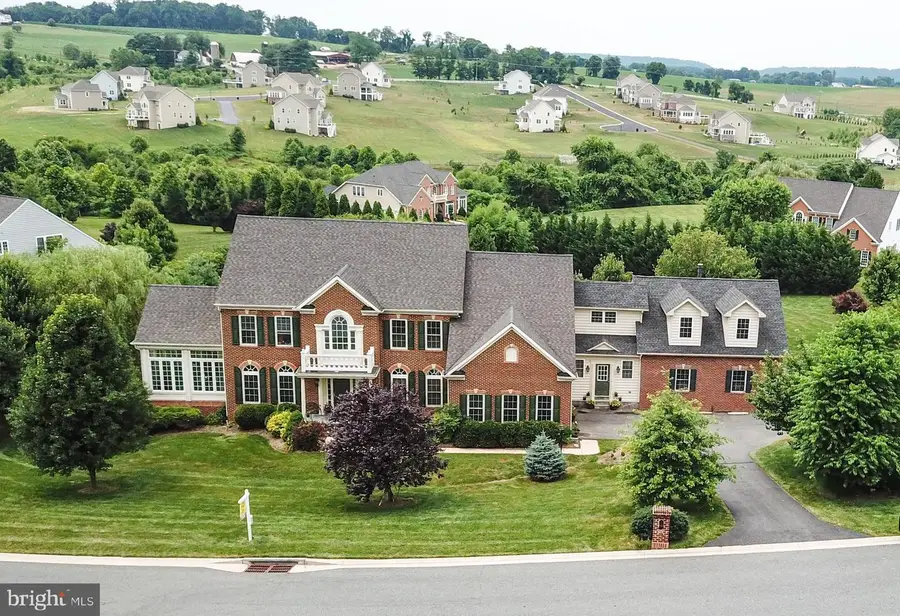
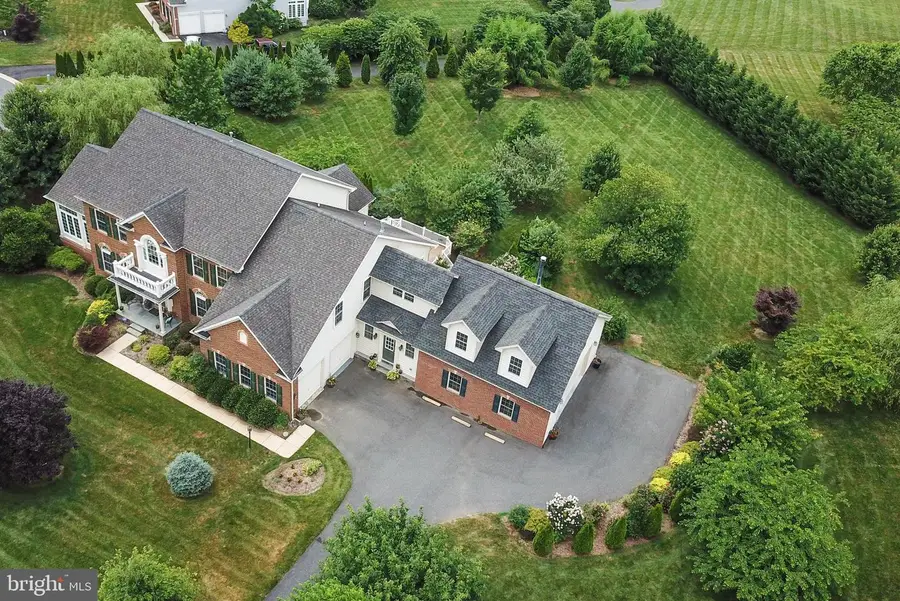
Listed by:alan ray porterfield jr.
Office:coldwell banker realty
MLS#:MDHR2040034
Source:BRIGHTMLS
Price summary
- Price:$975,000
- Price per sq. ft.:$143.64
- Monthly HOA dues:$25
About this home
Reduced!!! This stunning 5-bedroom, 5-bathroom home sits on 1.5 acres in a peaceful cul-de-sac, boasting 10,000 total square feet of space. With two detached garages, a spacious deck, and a rear brick patio surrounded by extensive landscaping, this property offers both luxury and tranquility. Step inside to a grand two-story foyer and an expansive two-story family room, seamlessly connected to a gourmet kitchen-just a glimpse of the elegance this home provides. The upstairs in-law suite/second primary bedroom features its own private entrance, adding flexibility for multi-generational living. From upgraded three-piece crown molding and elegant columns to tray ceilings and high-end finishes, no expense has been spared in crafting this home's unique character. Recent Upgrades: ✔ Smart refrigerator with built-in computer ✔ New microwave, dishwasher, washer, and dryer ✔ Well tank, water softener & hot water heater replaced ✔ Brand-new carpet, door handles, hinges, and ceiling fans ✔ Four remodeled bathrooms & upgraded kitchen counters Bonus Space: The unfinished basement offers over 1,000 additional square feet, already framed for a bedroom and pre-plumbed for a full bath-providing endless potential, from a private apartment to a custom entertainment space. Don't miss out on this incredible opportunity-schedule your showing today!
Contact an agent
Home facts
- Year built:2003
- Listing Id #:MDHR2040034
- Added:163 day(s) ago
- Updated:August 15, 2025 at 07:30 AM
Rooms and interior
- Bedrooms:5
- Total bathrooms:5
- Full bathrooms:4
- Half bathrooms:1
- Living area:6,788 sq. ft.
Heating and cooling
- Cooling:Ceiling Fan(s), Central A/C, Ductless/Mini-Split
- Heating:Forced Air, Natural Gas, Wood, Wood Burn Stove
Structure and exterior
- Roof:Architectural Shingle
- Year built:2003
- Building area:6,788 sq. ft.
- Lot area:1.43 Acres
Schools
- High school:NORTH HARFORD
- Middle school:NORTH HARFORD
- Elementary school:FOREST HILL
Utilities
- Water:Well
- Sewer:Private Septic Tank
Finances and disclosures
- Price:$975,000
- Price per sq. ft.:$143.64
- Tax amount:$8,585 (2024)
New listings near 110 Bower Ln
- Coming Soon
 $539,900Coming Soon3 beds 2 baths
$539,900Coming Soon3 beds 2 baths1923 Munsey Dr, FOREST HILL, MD 21050
MLS# MDHR2046396Listed by: LPT REALTY, LLC - New
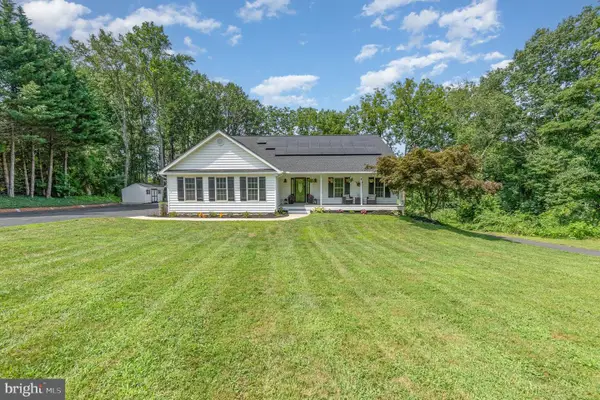 $895,000Active-- beds -- baths4,985 sq. ft.
$895,000Active-- beds -- baths4,985 sq. ft.2920 Smithson Dr, FOREST HILL, MD 21050
MLS# MDHR2046262Listed by: KELLER WILLIAMS GATEWAY LLC - Open Sat, 11am to 1pm
 $799,000Active4 beds 6 baths3,804 sq. ft.
$799,000Active4 beds 6 baths3,804 sq. ft.1604 Kreitler Valley Rd, FOREST HILL, MD 21050
MLS# MDHR2045868Listed by: NEXT STEP REALTY 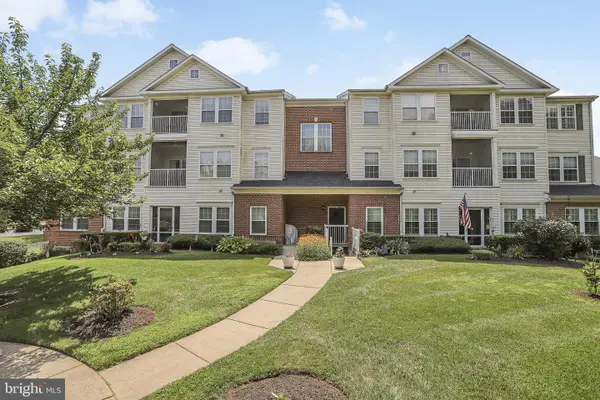 $335,000Pending3 beds 2 baths1,450 sq. ft.
$335,000Pending3 beds 2 baths1,450 sq. ft.306-m Willrich Cir #306m, FOREST HILL, MD 21050
MLS# MDHR2045892Listed by: EXECUHOME REALTY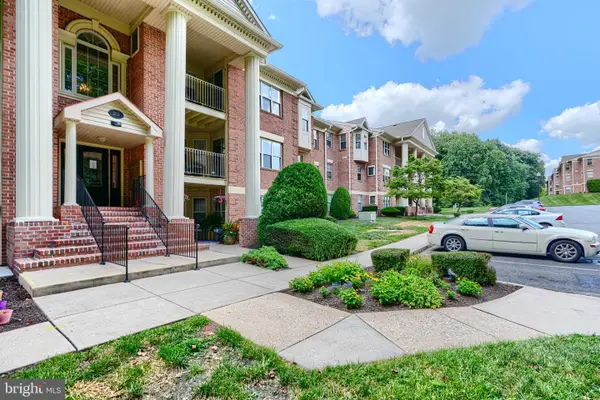 $264,900Active2 beds 2 baths1,180 sq. ft.
$264,900Active2 beds 2 baths1,180 sq. ft.202 Clifford Ln #1-m, FOREST HILL, MD 21050
MLS# MDHR2045846Listed by: CUMMINGS & CO REALTORS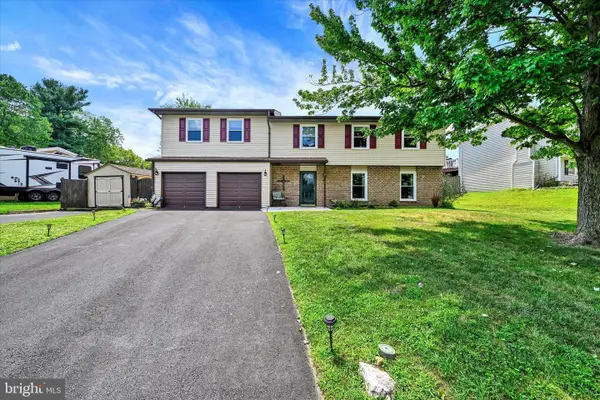 $529,900Active4 beds 3 baths2,613 sq. ft.
$529,900Active4 beds 3 baths2,613 sq. ft.825 Yvette Dr, FOREST HILL, MD 21050
MLS# MDHR2045726Listed by: COMPASS HOME GROUP, LLC- Open Sun, 12 to 2pm
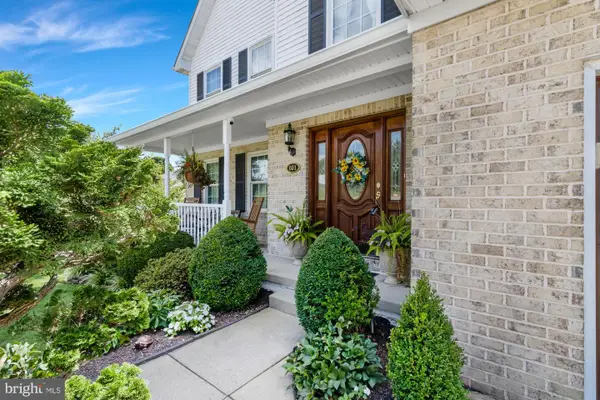 $675,000Active4 beds 4 baths3,918 sq. ft.
$675,000Active4 beds 4 baths3,918 sq. ft.801 Oaklawn Dr, FOREST HILL, MD 21050
MLS# MDHR2045810Listed by: LONG & FOSTER REAL ESTATE, INC. - Coming Soon
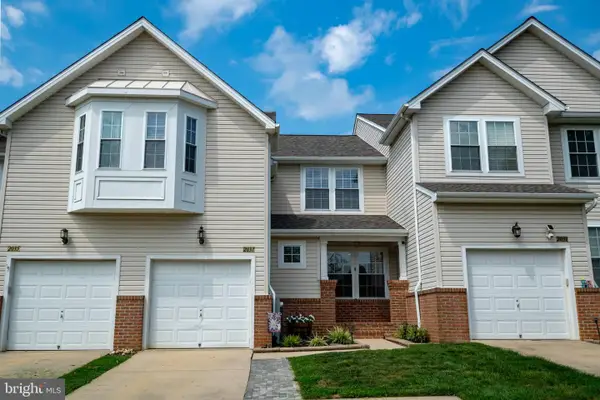 $475,000Coming Soon3 beds 3 baths
$475,000Coming Soon3 beds 3 baths2037 Colgate Cir, FOREST HILL, MD 21050
MLS# MDHR2045822Listed by: CUMMINGS & CO REALTORS - Open Sun, 12 to 2pm
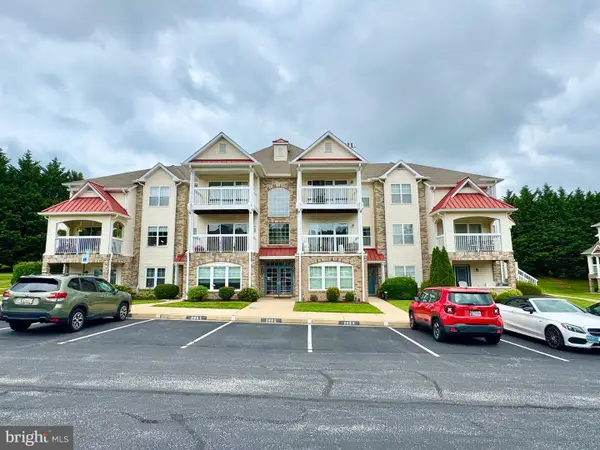 $270,000Active2 beds 2 baths1,400 sq. ft.
$270,000Active2 beds 2 baths1,400 sq. ft.205 Kimary Ct #205-k, FOREST HILL, MD 21050
MLS# MDHR2045732Listed by: TAYLOR PROPERTIES 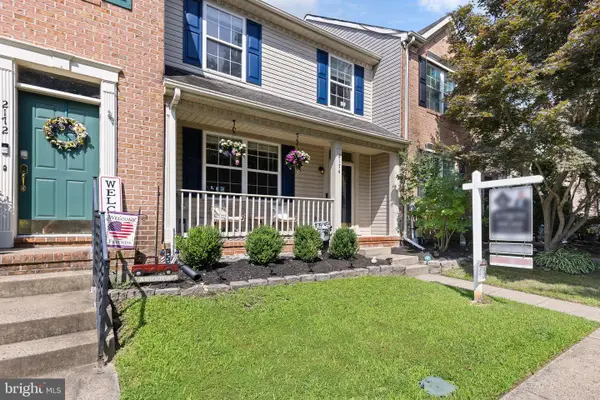 $340,000Pending3 beds 3 baths1,920 sq. ft.
$340,000Pending3 beds 3 baths1,920 sq. ft.2174 Historic Dr, FOREST HILL, MD 21050
MLS# MDHR2045556Listed by: EXP REALTY, LLC
