825 Yvette Dr, Forest Hill, MD 21050
Local realty services provided by:Better Homes and Gardens Real Estate GSA Realty
825 Yvette Dr,Forest Hill, MD 21050
$470,000
- 5 Beds
- 3 Baths
- 2,613 sq. ft.
- Single family
- Pending
Listed by:justine restrick
Office:compass home group, llc.
MLS#:MDHR2045726
Source:BRIGHTMLS
Price summary
- Price:$470,000
- Price per sq. ft.:$179.87
About this home
COMPETITIVELY PRICED FOR A QUICK SALE!! Welcome to this unique and beautifully updated single-family home in the highly sought-after Forest Lakes community of Forest Hill—with no HOA! This one-of-a-kind property offers 5 spacious bedrooms, 2.5 baths, and a rare studio apartment over the garage with its own private entrance and driveway. Perfect for potential rental income, hosting guests, or providing private space for extended family—this feature alone makes it a standout in today’s market! This ADU can easily be made into a 5th bedroom. Step inside and be impressed by the warm, inviting interior featuring an eat-in kitchen with oak cabinetry, crown molding, a pantry, recessed lighting, and stylish pendant lights over the dining area. Enjoy multiple living spaces—a formal dining room, a sitting/family room, and a cozy living room with a pellet stove—providing comfort and flexibility for every lifestyle. Main-floor laundry, a half bath, and elegant chair rail molding add function and charm. The primary suite offers a private en suite with a walk-in shower, while the upper-level hall bath serves the additional bedrooms.
Outside is an entertainer’s dream! The flat, fenced yard is perfect for gatherings, complete with a concrete patio, paver wall, fire pit area, and large storage shed. Parking is never a problem with a 2-car attached garage and two double driveways.
Notable updates include:
✅ Windows (2022)
✅ 30-Year Architectural Roof (2018)
✅ Luxury Vinyl Plank Flooring (2022)
✅ HVAC System (2017)
✅ Hot Water Heater (2018)
✅ Updated Electrical (2023)
✅ Leased Solar Panels - Average electric bill is only about $13/month!
✅ Water Treatment System
Located close to schools, parks, shopping, and restaurants—this home is the total package: location, updates, unique features, and endless possibilities. Don’t miss out—homes like this don’t come along often!
Contact an agent
Home facts
- Year built:1975
- Listing ID #:MDHR2045726
- Added:61 day(s) ago
- Updated:September 29, 2025 at 07:35 AM
Rooms and interior
- Bedrooms:5
- Total bathrooms:3
- Full bathrooms:2
- Half bathrooms:1
- Living area:2,613 sq. ft.
Heating and cooling
- Cooling:Ceiling Fan(s), Central A/C
- Heating:Electric, Forced Air
Structure and exterior
- Roof:Architectural Shingle
- Year built:1975
- Building area:2,613 sq. ft.
- Lot area:0.24 Acres
Utilities
- Water:Public
- Sewer:Public Sewer
Finances and disclosures
- Price:$470,000
- Price per sq. ft.:$179.87
- Tax amount:$4,247 (2024)
New listings near 825 Yvette Dr
- Open Sat, 12 to 2pmNew
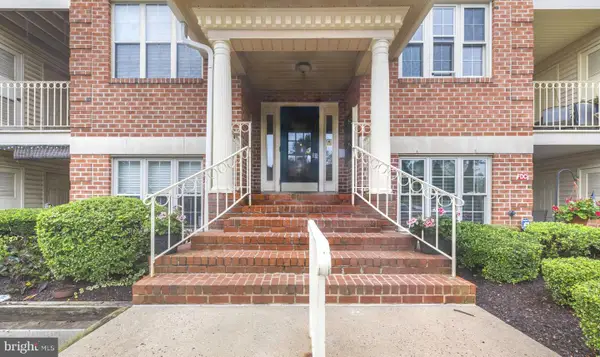 $249,900Active2 beds 2 baths1,070 sq. ft.
$249,900Active2 beds 2 baths1,070 sq. ft.1716 Landmark Dr #3d, FOREST HILL, MD 21050
MLS# MDHR2048122Listed by: REAL BROKER, LLC - New
 $535,000Active5 beds 3 baths2,979 sq. ft.
$535,000Active5 beds 3 baths2,979 sq. ft.2286 Phillips Mill Rd, FOREST HILL, MD 21050
MLS# MDHR2048012Listed by: ALLFIRST REALTY, INC. - New
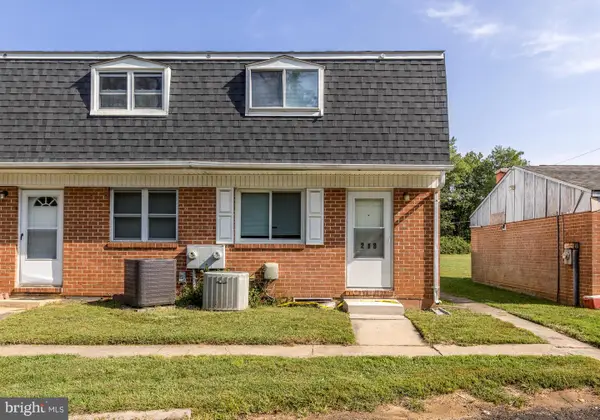 $180,000Active2 beds 1 baths832 sq. ft.
$180,000Active2 beds 1 baths832 sq. ft.218 Aster Ln, FOREST HILL, MD 21050
MLS# MDHR2047912Listed by: WEICHERT, REALTORS - DIANA REALTY - New
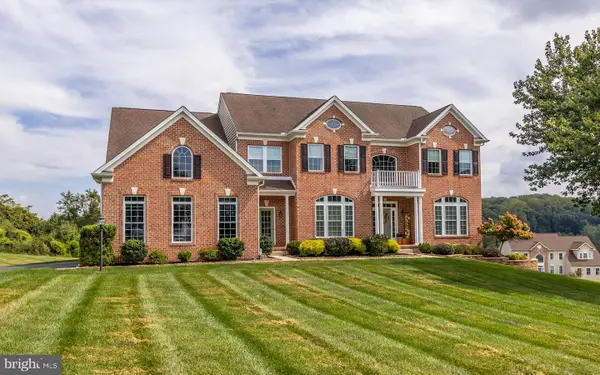 $975,000Active4 beds 4 baths4,879 sq. ft.
$975,000Active4 beds 4 baths4,879 sq. ft.1205 Bear Hollow Ct, FOREST HILL, MD 21050
MLS# MDHR2047274Listed by: CUMMINGS & CO REALTORS 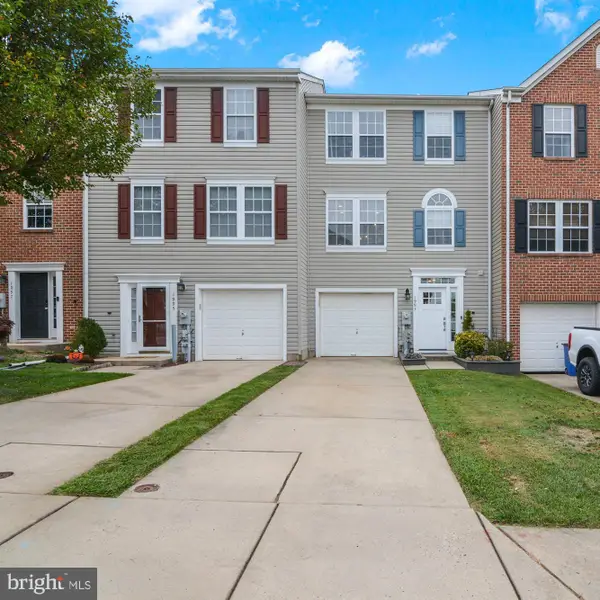 $385,000Active3 beds 3 baths1,590 sq. ft.
$385,000Active3 beds 3 baths1,590 sq. ft.1993 Esther Ct, FOREST HILL, MD 21050
MLS# MDHR2047376Listed by: CUMMINGS & CO REALTORS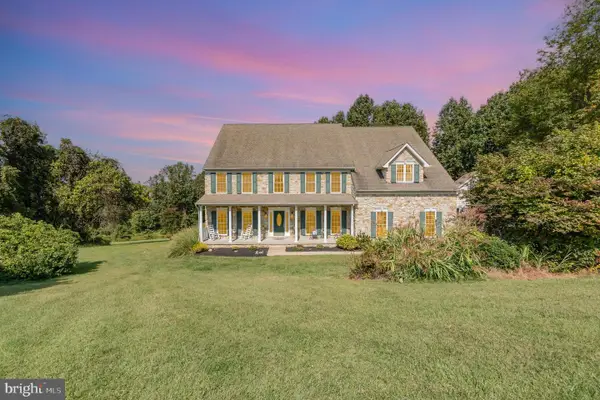 $949,900Active4 beds 3 baths4,340 sq. ft.
$949,900Active4 beds 3 baths4,340 sq. ft.209 Christopher Road, FOREST HILL, MD 21050
MLS# MDHR2047816Listed by: CUMMINGS & CO. REALTORS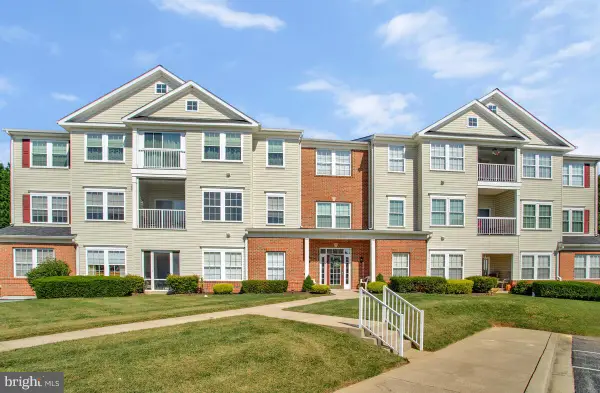 $315,000Pending2 beds 2 baths1,340 sq. ft.
$315,000Pending2 beds 2 baths1,340 sq. ft.304 Willrich Cir #e, FOREST HILL, MD 21050
MLS# MDHR2047636Listed by: SAMSON PROPERTIES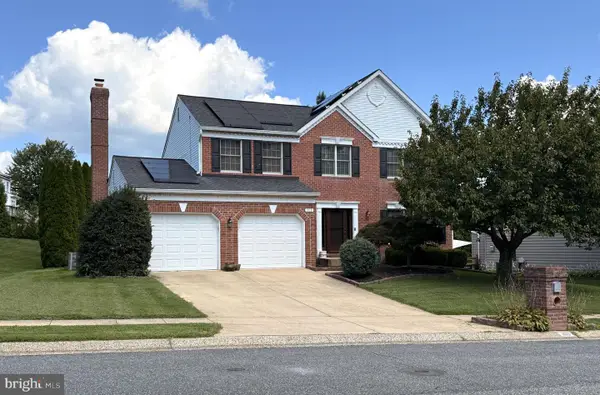 $639,900Active4 beds 4 baths3,077 sq. ft.
$639,900Active4 beds 4 baths3,077 sq. ft.309 Cannery Ln, FOREST HILL, MD 21050
MLS# MDHR2047250Listed by: BERKSHIRE HATHAWAY HOMESERVICES PENFED REALTY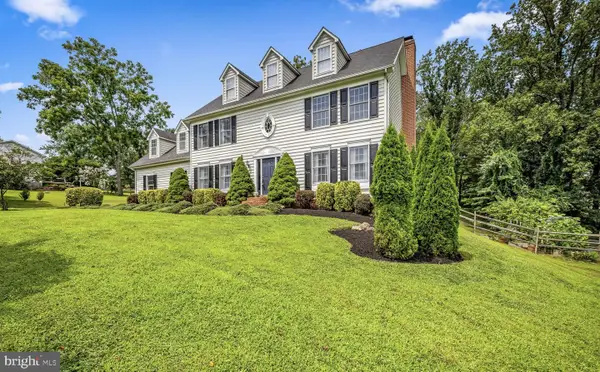 $785,000Active4 beds 6 baths3,804 sq. ft.
$785,000Active4 beds 6 baths3,804 sq. ft.1604 Kreitler Valley Rd, FOREST HILL, MD 21050
MLS# MDHR2047456Listed by: NEXT STEP REALTY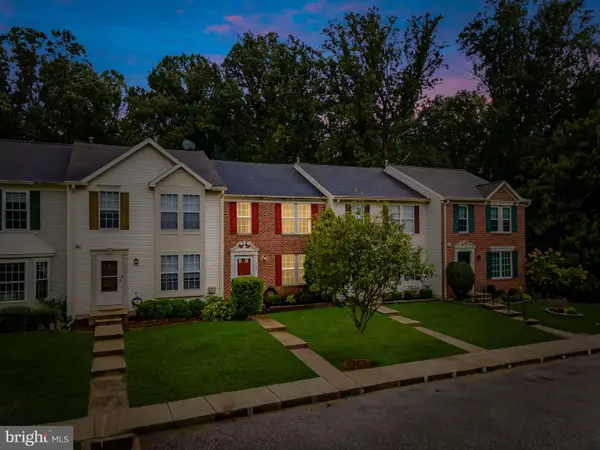 $363,900Pending3 beds 3 baths1,974 sq. ft.
$363,900Pending3 beds 3 baths1,974 sq. ft.129 Paden Ct, FOREST HILL, MD 21050
MLS# MDHR2047318Listed by: KELLER WILLIAMS GATEWAY LLC
