1316 Boggs Rd, FOREST HILL, MD 21050
Local realty services provided by:Better Homes and Gardens Real Estate Valley Partners
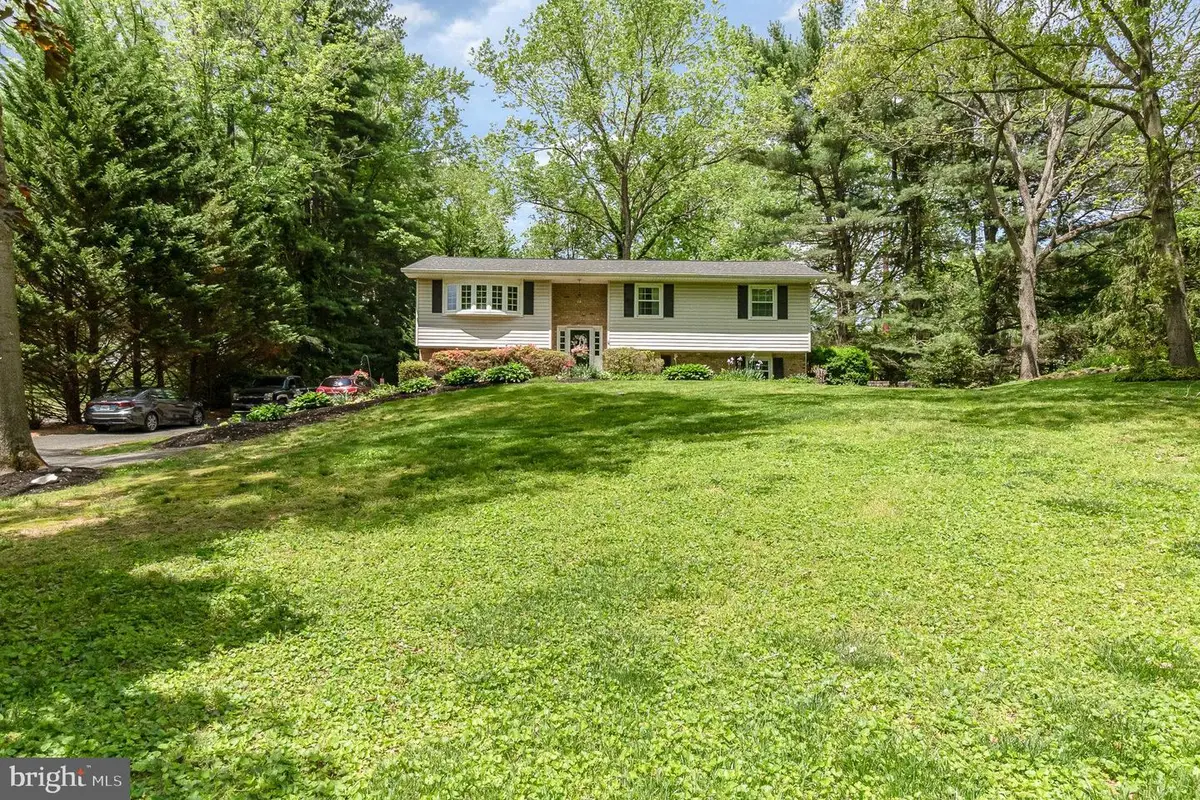
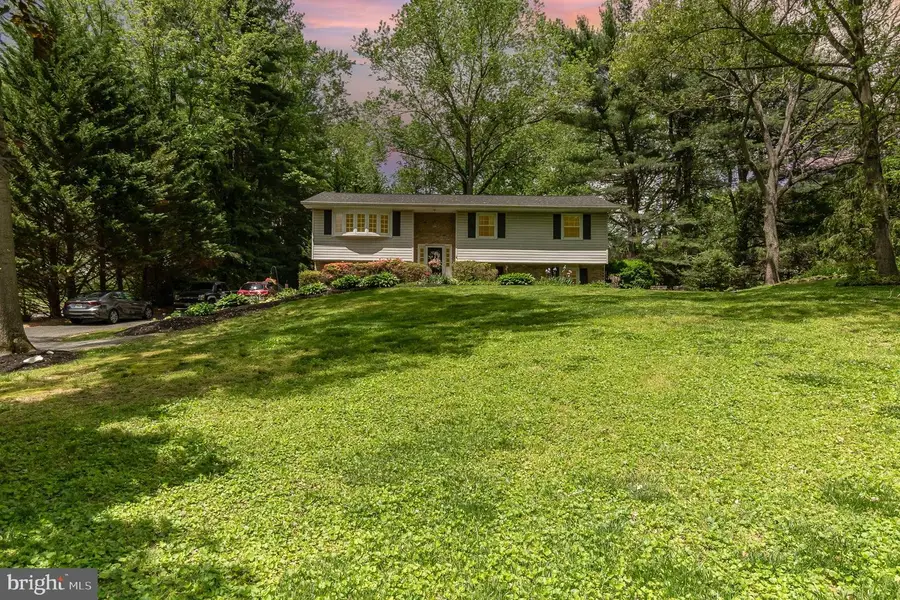
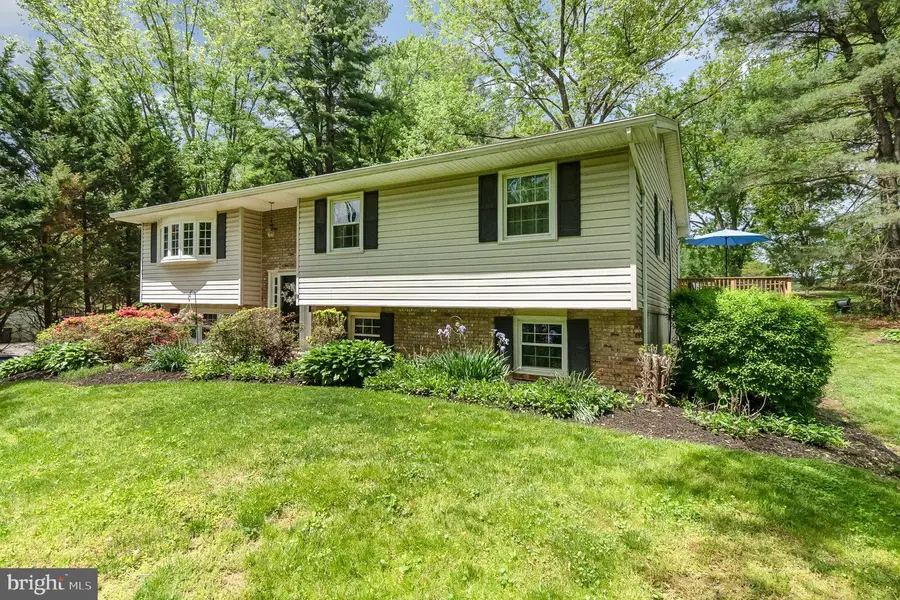
1316 Boggs Rd,FOREST HILL, MD 21050
$535,000
- 4 Beds
- 3 Baths
- 1,861 sq. ft.
- Single family
- Pending
Listed by:beth macmillan
Office:cummings & co realtors
MLS#:MDHR2044462
Source:BRIGHTMLS
Price summary
- Price:$535,000
- Price per sq. ft.:$287.48
About this home
NEW PRICE! Perched up on a gentle hill, this inviting home features an open floor plan, and lots of natural lighting. This 3 bedroom, 3 bath home, perfectly blends classic charm with modern updates. From the kitchen, the home flows seamlessly into the dining area and the spacious rear addition. This expansive living space is perfect for entertaining family and friends. Sunlight pours through the generous windows, illuminating the warm atmosphere throughout the home! Hardwood floors, neutral paint tones add to the homes move in ready appeal. There are 3 large bedrooms on the main level and in the lower level there is space for an office. The downstairs family room features new windows (2023) and a cozy woodburning fireplace. Step outside and enjoy the generous backyard that includes a large deck. The extra-long driveway can accommodate multiple cars. Roof (2019) HVAC (2019) Windows on the main level (2019)
Contact an agent
Home facts
- Year built:1969
- Listing Id #:MDHR2044462
- Added:55 day(s) ago
- Updated:August 15, 2025 at 07:30 AM
Rooms and interior
- Bedrooms:4
- Total bathrooms:3
- Full bathrooms:2
- Half bathrooms:1
- Living area:1,861 sq. ft.
Heating and cooling
- Cooling:Ceiling Fan(s), Central A/C
- Heating:Baseboard - Electric, Electric, Wood Burn Stove
Structure and exterior
- Year built:1969
- Building area:1,861 sq. ft.
- Lot area:1.72 Acres
Schools
- High school:FALLSTON
- Middle school:FALLSTON
Utilities
- Water:Well
Finances and disclosures
- Price:$535,000
- Price per sq. ft.:$287.48
- Tax amount:$3,394 (2024)
New listings near 1316 Boggs Rd
- Coming Soon
 $539,900Coming Soon3 beds 2 baths
$539,900Coming Soon3 beds 2 baths1923 Munsey Dr, FOREST HILL, MD 21050
MLS# MDHR2046396Listed by: LPT REALTY, LLC - New
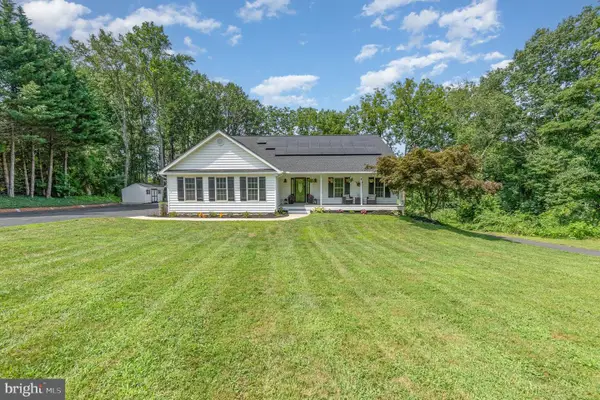 $895,000Active-- beds -- baths4,985 sq. ft.
$895,000Active-- beds -- baths4,985 sq. ft.2920 Smithson Dr, FOREST HILL, MD 21050
MLS# MDHR2046262Listed by: KELLER WILLIAMS GATEWAY LLC - Open Sat, 11am to 1pm
 $799,000Active4 beds 6 baths3,804 sq. ft.
$799,000Active4 beds 6 baths3,804 sq. ft.1604 Kreitler Valley Rd, FOREST HILL, MD 21050
MLS# MDHR2045868Listed by: NEXT STEP REALTY 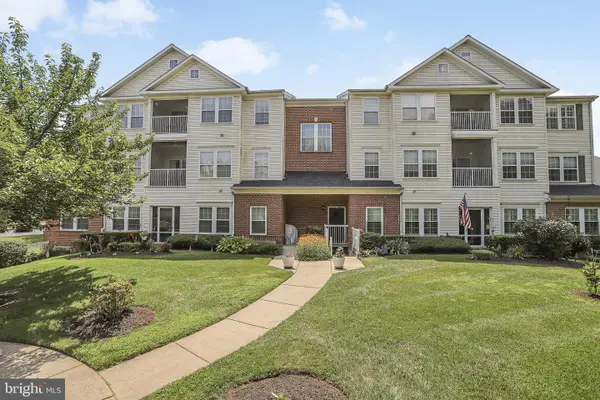 $335,000Pending3 beds 2 baths1,450 sq. ft.
$335,000Pending3 beds 2 baths1,450 sq. ft.306-m Willrich Cir #306m, FOREST HILL, MD 21050
MLS# MDHR2045892Listed by: EXECUHOME REALTY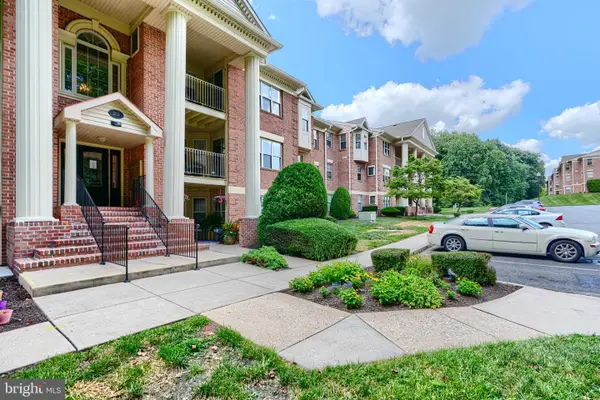 $264,900Active2 beds 2 baths1,180 sq. ft.
$264,900Active2 beds 2 baths1,180 sq. ft.202 Clifford Ln #1-m, FOREST HILL, MD 21050
MLS# MDHR2045846Listed by: CUMMINGS & CO REALTORS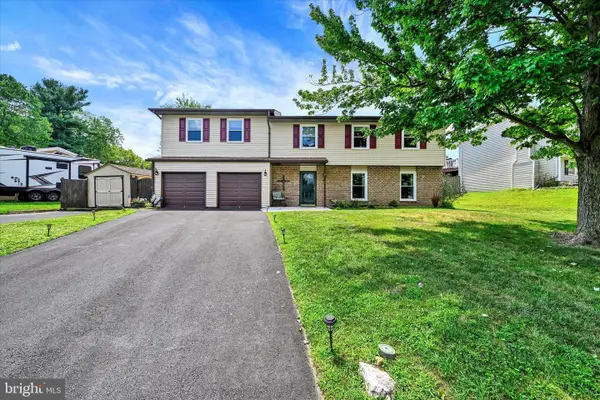 $529,900Active4 beds 3 baths2,613 sq. ft.
$529,900Active4 beds 3 baths2,613 sq. ft.825 Yvette Dr, FOREST HILL, MD 21050
MLS# MDHR2045726Listed by: COMPASS HOME GROUP, LLC- Open Sun, 12 to 2pm
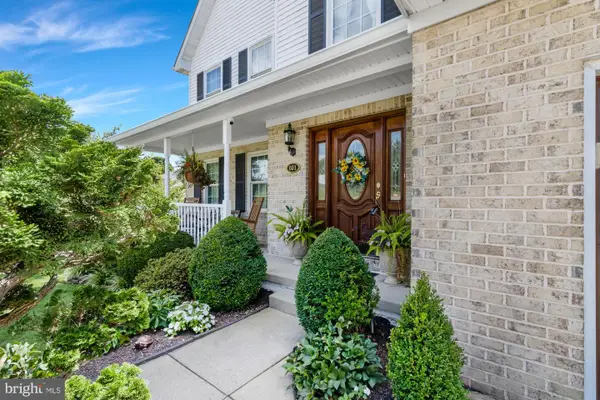 $675,000Active4 beds 4 baths3,918 sq. ft.
$675,000Active4 beds 4 baths3,918 sq. ft.801 Oaklawn Dr, FOREST HILL, MD 21050
MLS# MDHR2045810Listed by: LONG & FOSTER REAL ESTATE, INC. - Coming Soon
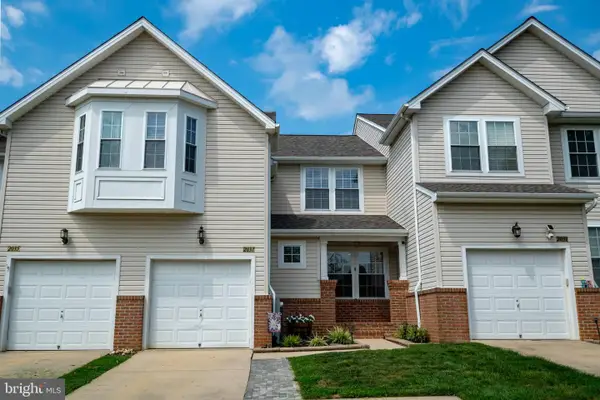 $475,000Coming Soon3 beds 3 baths
$475,000Coming Soon3 beds 3 baths2037 Colgate Cir, FOREST HILL, MD 21050
MLS# MDHR2045822Listed by: CUMMINGS & CO REALTORS - Open Sun, 12 to 2pm
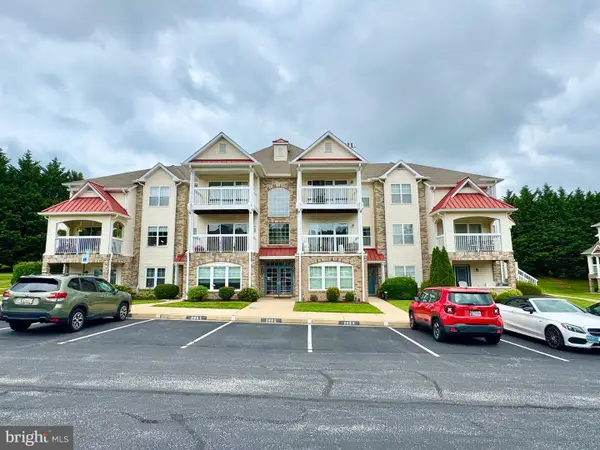 $270,000Active2 beds 2 baths1,400 sq. ft.
$270,000Active2 beds 2 baths1,400 sq. ft.205 Kimary Ct #205-k, FOREST HILL, MD 21050
MLS# MDHR2045732Listed by: TAYLOR PROPERTIES 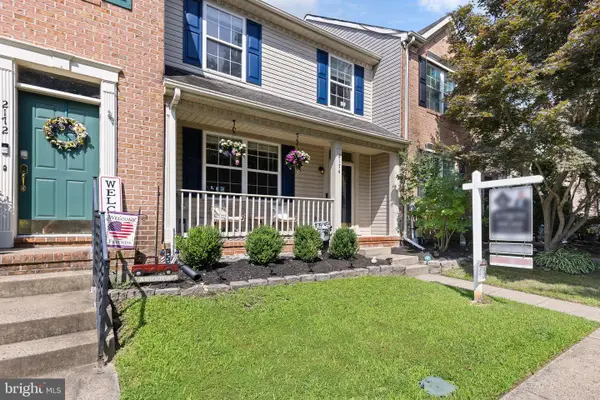 $340,000Pending3 beds 3 baths1,920 sq. ft.
$340,000Pending3 beds 3 baths1,920 sq. ft.2174 Historic Dr, FOREST HILL, MD 21050
MLS# MDHR2045556Listed by: EXP REALTY, LLC
