1605 Henry Way, Forest Hill, MD 21050
Local realty services provided by:Better Homes and Gardens Real Estate Premier
Listed by:timothy langhauser
Office:compass home group, llc.
MLS#:MDHR2044166
Source:BRIGHTMLS
Price summary
- Price:$1,200,000
- Price per sq. ft.:$164.61
About this home
Welcome to this stunning 5-bedroom, 3.5-bath home offering an exceptional layout and thoughtful upgrades throughout. The grand two-story foyer welcomes you with gorgeous hardwood floors, elegant crown and chair moldings, and a dedicated home office just off the entry. The main level features a spacious living room with a tray ceiling, custom electric fireplace, and rich hardwood floors. Large French doors along the back wall open to a beautiful brick patio, creating a seamless indoor-outdoor flow. Just off the living room, the formal dining area showcases a tray ceiling, custom moldings, and hardwood floors, with a convenient bar-style opening to the kitchen. The kitchen is beautifully updated with white cabinetry, quartz countertops, a large island, built-in oven and microwave, pendant lighting, hardwood floors, and a walk-in pantry. Its open-concept design allows for easy interaction between kitchen, dining, and living spaces. Off the kitchen, a bright and airy sunroom features vaulted ceilings, hardwood floors, and walls of windows—currently used as a casual dining space. Also on the main level, the primary suite is tucked privately at the back of the home and includes hardwood flooring, a tray ceiling, crown moldings, a ceiling fan, and three walk-in closets. The en-suite bath offers a double vanity, soaking tub, oversized glass-enclosed shower, and a private water closet. A powder room for guests and a large laundry room with tile flooring, located just off the garage, complete the main floor. Upstairs, you’ll find four generously sized bedrooms. One serves as a second primary-style suite with access to a buddy bath, large vanity, and tub/shower combo. The additional bedrooms feature ceiling fans, great closet space—including two with walk-in closets—and plenty of natural light. A shared hall bath with a jack-and-jill layout includes a double vanity and a private toilet/shower area. A second full bath is also located on this level, offering added flexibility for a growing household. The lower level offers a massive finished space perfect for recreation, a home gym, or a media room. A full bath area has already been framed out and is just waiting for your final touches. Outside, the home boasts a large brick patio with access from both the living room and sunroom, ideal for entertaining or relaxing outdoors. The property is serviced by well water, a septic system, and a heating setup that includes both electric and leased propane (via Dixie). Cooling is provided by electric A/C, and the water heater is propane. Attic storage adds extra convenience, and all furniture is negotiable. Don’t miss this meticulously maintained home with room to grow, entertain, and enjoy both indoor luxury and outdoor living!
Contact an agent
Home facts
- Year built:2005
- Listing ID #:MDHR2044166
- Added:109 day(s) ago
- Updated:October 01, 2025 at 01:35 AM
Rooms and interior
- Bedrooms:5
- Total bathrooms:4
- Full bathrooms:3
- Half bathrooms:1
- Living area:7,290 sq. ft.
Heating and cooling
- Cooling:Central A/C
- Heating:Electric, Forced Air
Structure and exterior
- Roof:Architectural Shingle
- Year built:2005
- Building area:7,290 sq. ft.
- Lot area:2.65 Acres
Utilities
- Water:Well
- Sewer:Septic Exists
Finances and disclosures
- Price:$1,200,000
- Price per sq. ft.:$164.61
- Tax amount:$8,474 (2024)
New listings near 1605 Henry Way
- New
 $285,000Active1 beds 2 baths1,320 sq. ft.
$285,000Active1 beds 2 baths1,320 sq. ft.2605 Ady Rd, FOREST HILL, MD 21050
MLS# MDHR2048098Listed by: O'NEILL ENTERPRISES REALTY - Coming Soon
 $175,000Coming Soon3 beds 2 baths
$175,000Coming Soon3 beds 2 baths708 Walters Mill Road Rd, FOREST HILL, MD 21050
MLS# MDHR2048170Listed by: GARCEAU REALTY - Coming Soon
 $525,000Coming Soon3 beds 3 baths
$525,000Coming Soon3 beds 3 baths1775 Pleasantville Rd, FOREST HILL, MD 21050
MLS# MDHR2048100Listed by: EXP REALTY, LLC - New
 $415,000Active4 beds 3 baths1,914 sq. ft.
$415,000Active4 beds 3 baths1,914 sq. ft.245 Bynum Ridge Rd, FOREST HILL, MD 21050
MLS# MDHR2048156Listed by: KELLER WILLIAMS GATEWAY LLC - Open Sat, 12 to 2pmNew
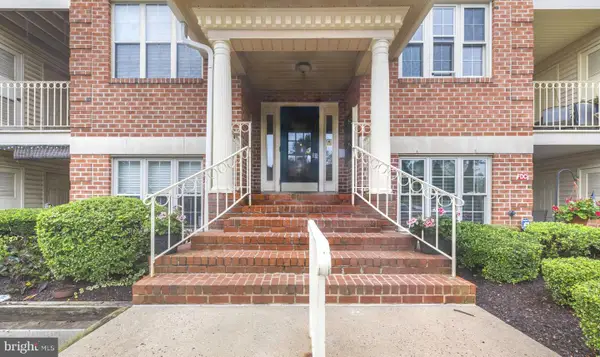 $249,900Active2 beds 2 baths1,070 sq. ft.
$249,900Active2 beds 2 baths1,070 sq. ft.1716 Landmark Dr #3d, FOREST HILL, MD 21050
MLS# MDHR2048122Listed by: REAL BROKER, LLC - New
 $535,000Active5 beds 3 baths2,979 sq. ft.
$535,000Active5 beds 3 baths2,979 sq. ft.2286 Phillips Mill Rd, FOREST HILL, MD 21050
MLS# MDHR2048012Listed by: ALLFIRST REALTY, INC. - New
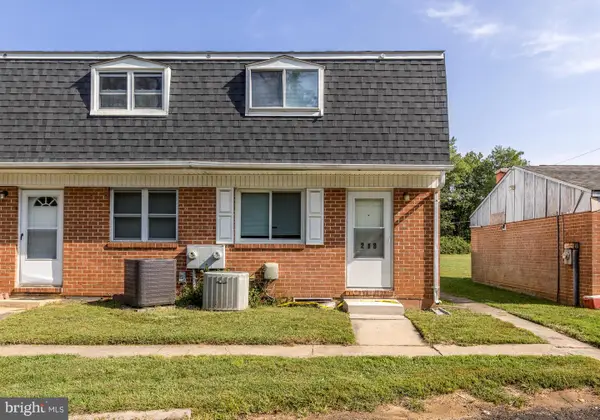 $180,000Active2 beds 1 baths832 sq. ft.
$180,000Active2 beds 1 baths832 sq. ft.218 Aster Ln, FOREST HILL, MD 21050
MLS# MDHR2047912Listed by: WEICHERT, REALTORS - DIANA REALTY 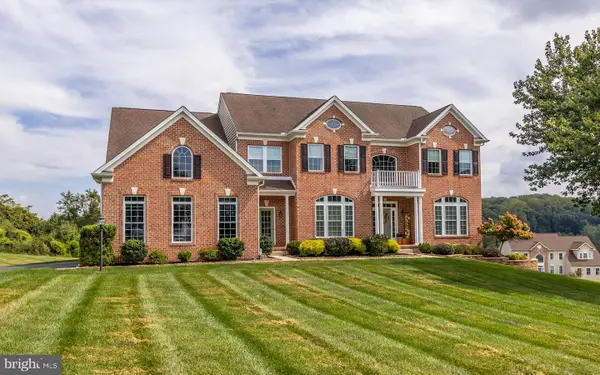 $975,000Active4 beds 4 baths4,879 sq. ft.
$975,000Active4 beds 4 baths4,879 sq. ft.1205 Bear Hollow Ct, FOREST HILL, MD 21050
MLS# MDHR2047274Listed by: CUMMINGS & CO REALTORS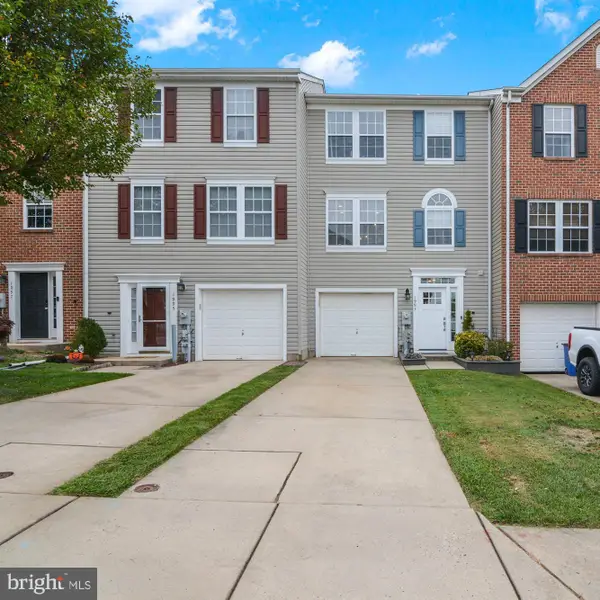 $385,000Pending3 beds 3 baths1,590 sq. ft.
$385,000Pending3 beds 3 baths1,590 sq. ft.1993 Esther Ct, FOREST HILL, MD 21050
MLS# MDHR2047376Listed by: CUMMINGS & CO REALTORS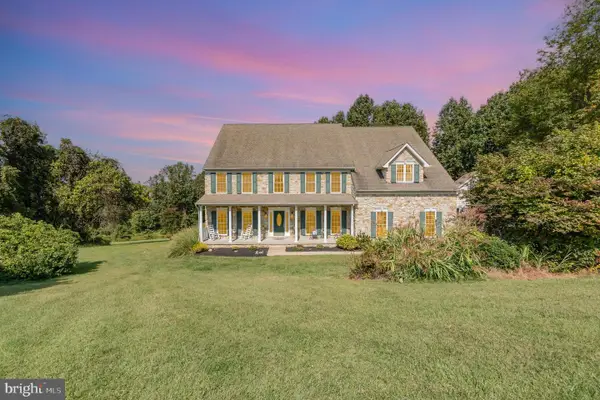 $949,900Active4 beds 3 baths4,340 sq. ft.
$949,900Active4 beds 3 baths4,340 sq. ft.209 Christopher Road, FOREST HILL, MD 21050
MLS# MDHR2047816Listed by: CUMMINGS & CO. REALTORS
