2874 Ady Rd, FOREST HILL, MD 21050
Local realty services provided by:Better Homes and Gardens Real Estate Reserve
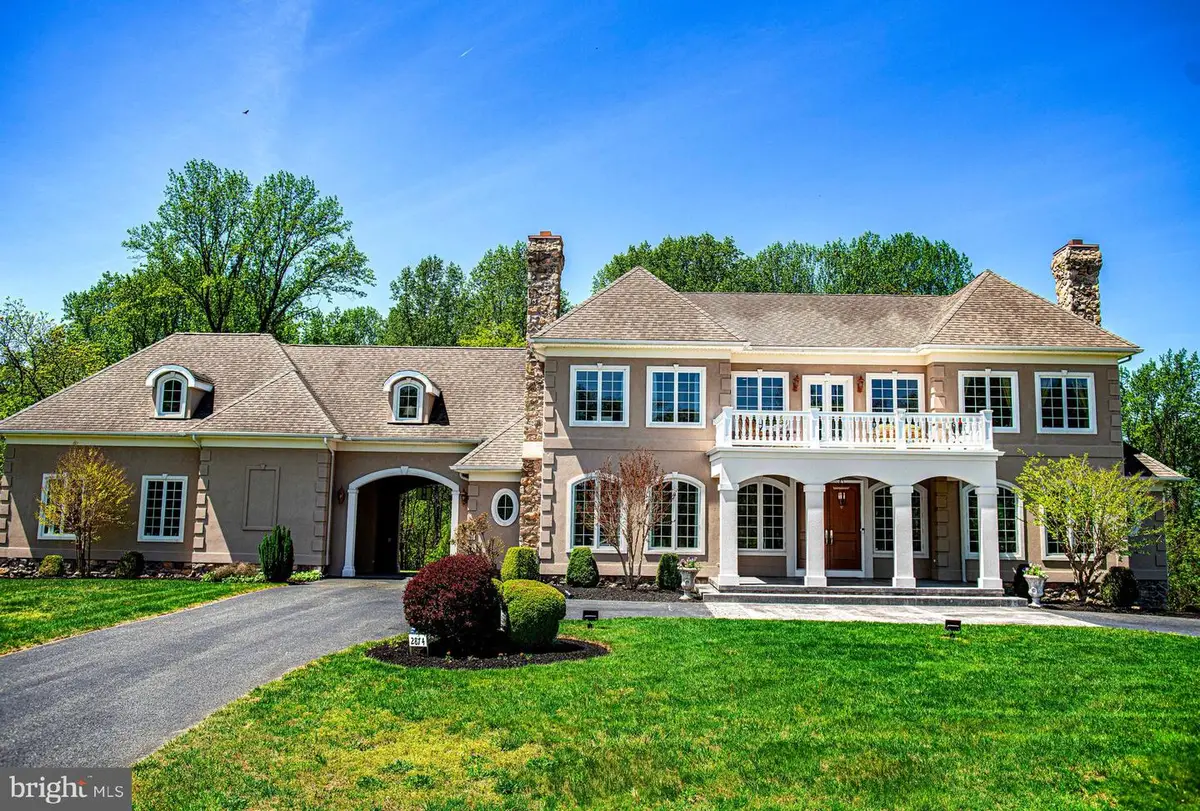
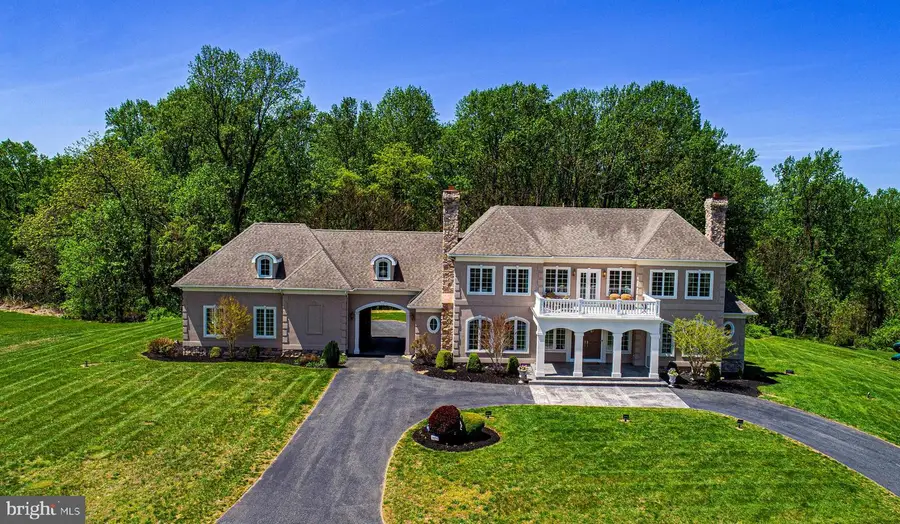
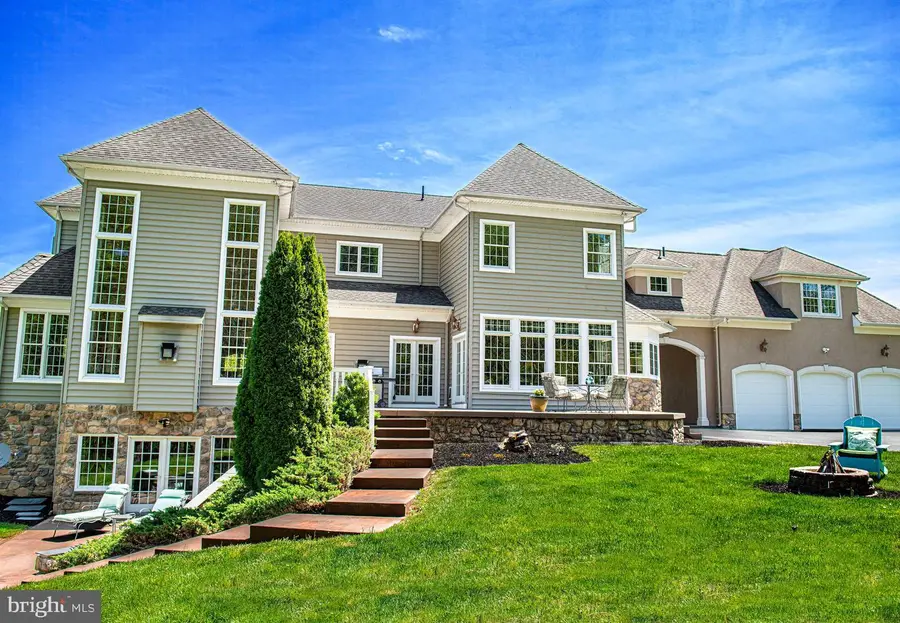
2874 Ady Rd,FOREST HILL, MD 21050
$1,195,950
- 5 Beds
- 6 Baths
- 5,732 sq. ft.
- Single family
- Pending
Listed by:denise kenney
Office:cummings & co realtors
MLS#:MDHR2042350
Source:BRIGHTMLS
Price summary
- Price:$1,195,950
- Price per sq. ft.:$208.64
About this home
Executive Forest Hill Retreat on Nearly 4 Acres, 5 bedrooms, 4 full and 2 half baths.
Welcome to this stunning executive home nestled in the serene and sought-after Forest Hill area. Situated on nearly 4 acres, this exceptional residence offers a tranquil escape with luxurious amenities and sophisticated design throughout. The location is tucked away yet close to shopping and entertainment.
Inside, a grand foyer greets you with a sweeping curved staircase, setting the tone for the home’s refined interior. The main level is an entertainer’s dream with a true open-concept design. The chef’s kitchen is the heart of the home, featuring an oversized island with a second sink, space at the island for 6–8 barstools, dual full-size dishwashers, a six-burner stove with a sleek new backsplash, abundant cabinetry with under-cabinet lighting, and top-of-the-line brand new JennAir built-in commercial refrigerator, new wall oven, and microwave.
Rich hardwood floors, tall ceilings, and detailed carpentry with coffered ceilings and custom millwork run throughout the main level. The expansive great room boasts a gas fireplace, soaring windows, a built-in wet bar, and integrated surround sound that extends to the outdoor patio. A powder room is conveniently located off the family room for guests. The formal dining room easily accommodates a large table and buffet, ideal for hosting family holidays and game day gatherings.
Upstairs, the home offers five generously sized bedrooms, including a luxurious primary suite, a private in-law suite, and three additional bedrooms—all with en-suite or Jack-and-Jill bathrooms, ensuring comfort and privacy for all. Step onto the elegant front balcony, accessible from the upper level from a catwalk and take in the peaceful surroundings. In the rear of the home, enjoy beautifully landscaped outdoor space with a concrete patio—perfect for entertaining or relaxing amid nature.
The sellers have meticulously maintained this home and have made many major updates in the last year including replacement of the HVAC unit that serves the main floor (there are 4 total HVAC systems), complete renovation of the front upper balcony, added a water softener system, replaced chimney caps with lifetime copper, added a level 2 EV charger, smart front flood lights with color changing capabilities, ring surveillance cameras and so many more details.
This is a rare opportunity to own a truly special home that perfectly blends elegance, function, and natural beauty. Schedule your private tour today—this Forest Hill gem won’t last long.
Contact an agent
Home facts
- Year built:2006
- Listing Id #:MDHR2042350
- Added:107 day(s) ago
- Updated:August 15, 2025 at 07:30 AM
Rooms and interior
- Bedrooms:5
- Total bathrooms:6
- Full bathrooms:4
- Half bathrooms:2
- Living area:5,732 sq. ft.
Heating and cooling
- Cooling:Central A/C
- Heating:Forced Air, Propane - Owned
Structure and exterior
- Roof:Architectural Shingle
- Year built:2006
- Building area:5,732 sq. ft.
- Lot area:3.79 Acres
Schools
- High school:C. MILTON WRIGHT
- Middle school:SOUTHAMPTON
- Elementary school:HICKORY
Utilities
- Water:Well
- Sewer:On Site Septic
Finances and disclosures
- Price:$1,195,950
- Price per sq. ft.:$208.64
- Tax amount:$11,380 (2024)
New listings near 2874 Ady Rd
- Coming Soon
 $539,900Coming Soon3 beds 2 baths
$539,900Coming Soon3 beds 2 baths1923 Munsey Dr, FOREST HILL, MD 21050
MLS# MDHR2046396Listed by: LPT REALTY, LLC - New
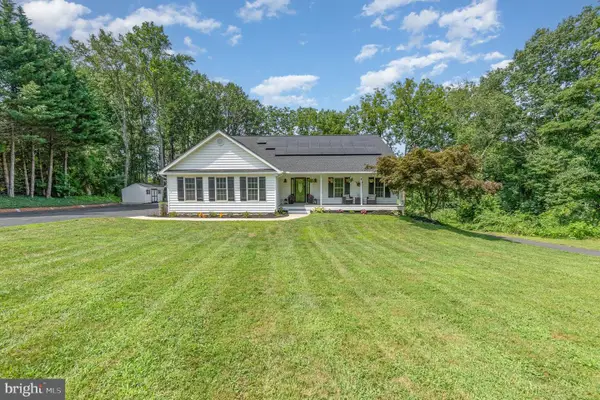 $895,000Active-- beds -- baths4,985 sq. ft.
$895,000Active-- beds -- baths4,985 sq. ft.2920 Smithson Dr, FOREST HILL, MD 21050
MLS# MDHR2046262Listed by: KELLER WILLIAMS GATEWAY LLC - Open Sat, 11am to 1pm
 $799,000Active4 beds 6 baths3,804 sq. ft.
$799,000Active4 beds 6 baths3,804 sq. ft.1604 Kreitler Valley Rd, FOREST HILL, MD 21050
MLS# MDHR2045868Listed by: NEXT STEP REALTY 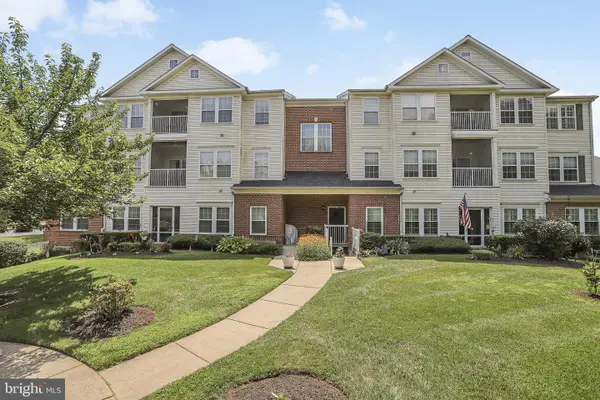 $335,000Pending3 beds 2 baths1,450 sq. ft.
$335,000Pending3 beds 2 baths1,450 sq. ft.306-m Willrich Cir #306m, FOREST HILL, MD 21050
MLS# MDHR2045892Listed by: EXECUHOME REALTY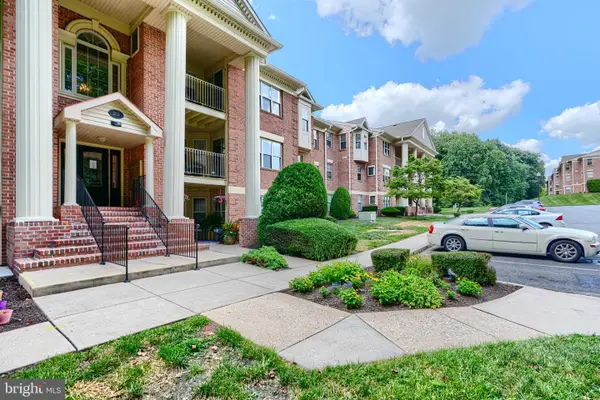 $264,900Active2 beds 2 baths1,180 sq. ft.
$264,900Active2 beds 2 baths1,180 sq. ft.202 Clifford Ln #1-m, FOREST HILL, MD 21050
MLS# MDHR2045846Listed by: CUMMINGS & CO REALTORS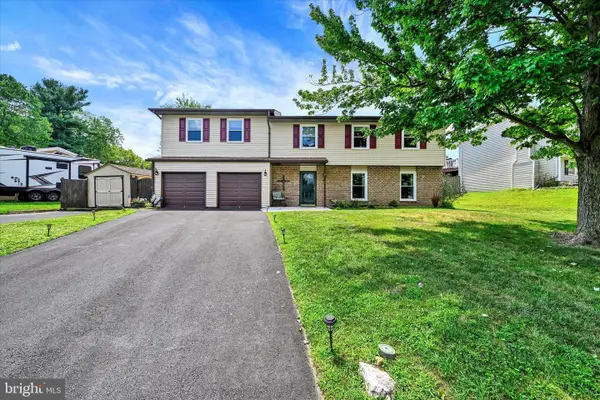 $529,900Active4 beds 3 baths2,613 sq. ft.
$529,900Active4 beds 3 baths2,613 sq. ft.825 Yvette Dr, FOREST HILL, MD 21050
MLS# MDHR2045726Listed by: COMPASS HOME GROUP, LLC- Open Sun, 12 to 2pm
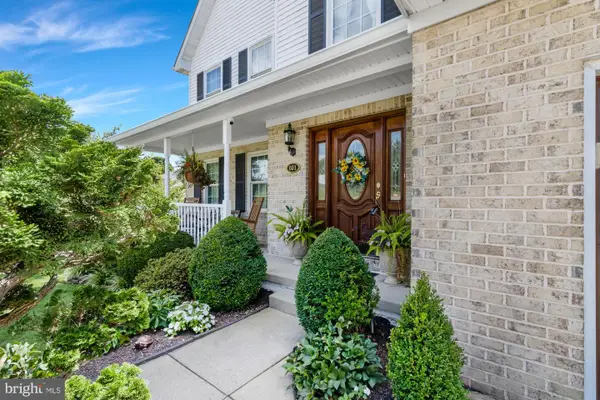 $675,000Active4 beds 4 baths3,918 sq. ft.
$675,000Active4 beds 4 baths3,918 sq. ft.801 Oaklawn Dr, FOREST HILL, MD 21050
MLS# MDHR2045810Listed by: LONG & FOSTER REAL ESTATE, INC. - Coming Soon
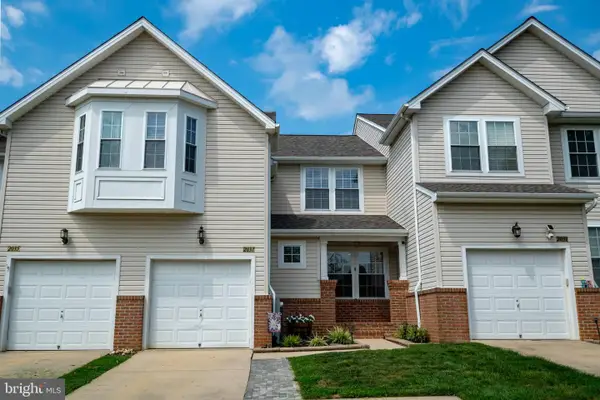 $475,000Coming Soon3 beds 3 baths
$475,000Coming Soon3 beds 3 baths2037 Colgate Cir, FOREST HILL, MD 21050
MLS# MDHR2045822Listed by: CUMMINGS & CO REALTORS - Open Sun, 12 to 2pm
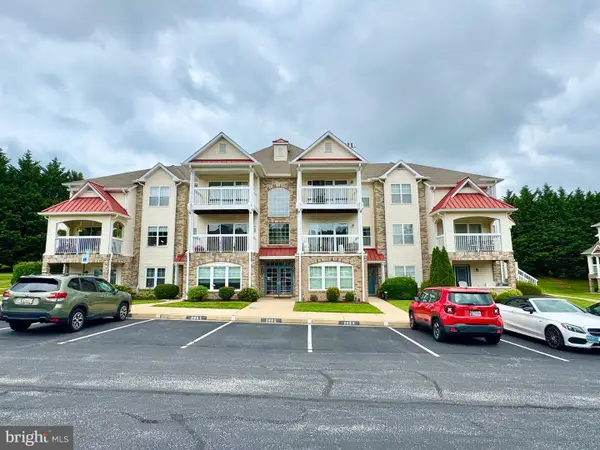 $270,000Active2 beds 2 baths1,400 sq. ft.
$270,000Active2 beds 2 baths1,400 sq. ft.205 Kimary Ct #205-k, FOREST HILL, MD 21050
MLS# MDHR2045732Listed by: TAYLOR PROPERTIES 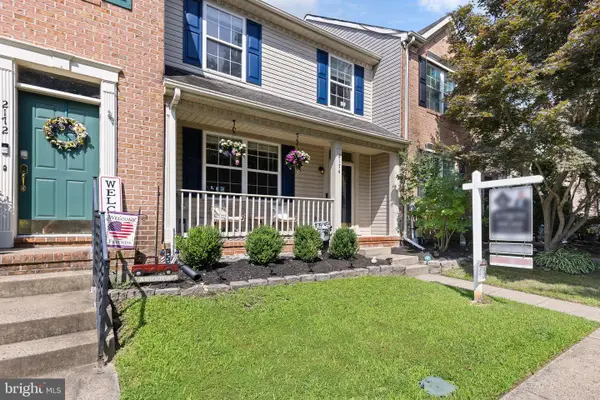 $340,000Pending3 beds 3 baths1,920 sq. ft.
$340,000Pending3 beds 3 baths1,920 sq. ft.2174 Historic Dr, FOREST HILL, MD 21050
MLS# MDHR2045556Listed by: EXP REALTY, LLC
