10206 Rolling Green Way, Fort Washington, MD 20744
Local realty services provided by:Better Homes and Gardens Real Estate Valley Partners
10206 Rolling Green Way,Fort Washington, MD 20744
$685,000
- 4 Beds
- 4 Baths
- 2,640 sq. ft.
- Single family
- Pending
Listed by:john l lesniewski
Office:re/max united real estate
MLS#:MDPG2161396
Source:BRIGHTMLS
Price summary
- Price:$685,000
- Price per sq. ft.:$259.47
- Monthly HOA dues:$18
About this home
Welcome to this beautifully maintained brick front colonial, featuring a two-car garage and a thoughtfully designed layout that combines comfort, style, and functionality. From the moment you step inside, you'll appreciate the attention to detail and high-end finishes throughout. The main level boasts gleaming hardwood floors and a grand staircase, along with a versatile den/study enclosed by elegant French doors—perfect for a home office or reading nook. The formal living room showcases crown molding and soaring 9-foot ceilings, while the formal dining room is highlighted by crown molding and chair rail, ideal for hosting dinner parties and special occasions. The gourmet kitchen is a true standout, featuring quartz countertops, a ceramic tile backsplash, an island with built-in electric cooktop, and 42-inch cabinets offering ample storage. Adjacent to the kitchen, the bright and airy morning room provides the perfect spot for casual dining. A convenient main-level laundry room and powder room complete this level. Upstairs, the luxurious primary suite offers vaulted ceilings, a spacious walk-in closet, and a spa-like ensuite bath with double vanity, soaking tub, and separate shower. Three additional generously sized bedrooms and a full hall bath provide plenty of room for family and guests. The fully finished basement adds even more living space with a large recreation room, full bathroom with tub, a utility room, and a versatile flex space that can be used as a bonus bedroom, gym, or media room. Ideally located just minutes from restaurants, shopping, and major highways, this home truly has it all. Don’t miss out—schedule your private tour today! This one won’t last long!
Contact an agent
Home facts
- Year built:2006
- Listing ID #:MDPG2161396
- Added:52 day(s) ago
- Updated:October 08, 2025 at 07:58 AM
Rooms and interior
- Bedrooms:4
- Total bathrooms:4
- Full bathrooms:3
- Half bathrooms:1
- Living area:2,640 sq. ft.
Heating and cooling
- Cooling:Central A/C
- Heating:Heat Pump(s), Natural Gas
Structure and exterior
- Year built:2006
- Building area:2,640 sq. ft.
- Lot area:0.24 Acres
Schools
- High school:FRIENDLY
- Elementary school:ROSE VALLEY
Utilities
- Water:Public
- Sewer:Public Sewer
Finances and disclosures
- Price:$685,000
- Price per sq. ft.:$259.47
- Tax amount:$7,226 (2024)
New listings near 10206 Rolling Green Way
- Coming Soon
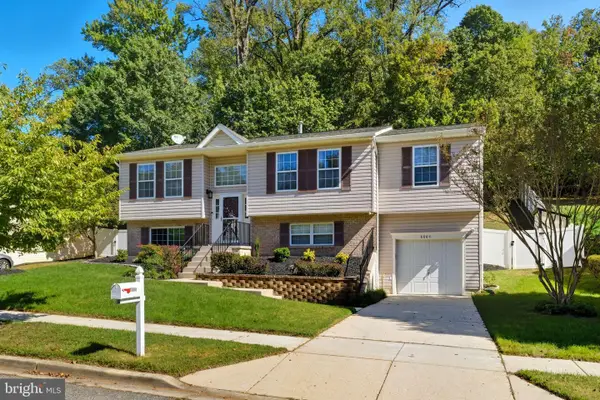 $489,900Coming Soon4 beds 3 baths
$489,900Coming Soon4 beds 3 baths8804 Bismark Dr, FORT WASHINGTON, MD 20744
MLS# MDPG2178968Listed by: KELLER WILLIAMS CAPITAL PROPERTIES - Coming Soon
 $494,999Coming Soon4 beds 3 baths
$494,999Coming Soon4 beds 3 baths7407 Bellefield Ave, FORT WASHINGTON, MD 20744
MLS# MDPG2178790Listed by: RE/MAX REALTY GROUP - Coming SoonOpen Sat, 12 to 3pm
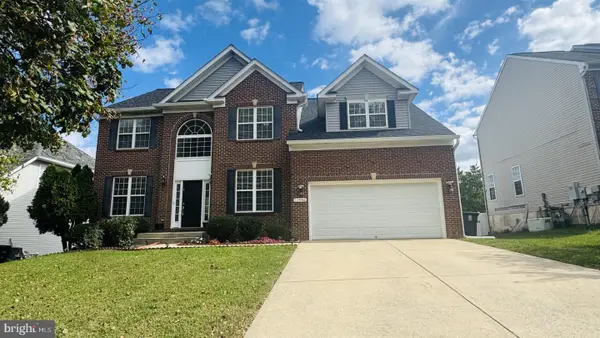 $709,500Coming Soon5 beds 4 baths
$709,500Coming Soon5 beds 4 baths11500 Hickory Dr, FORT WASHINGTON, MD 20744
MLS# MDPG2178730Listed by: COLDWELL BANKER REALTY - Coming SoonOpen Sat, 12 to 2pm
 $625,000Coming Soon4 beds 4 baths
$625,000Coming Soon4 beds 4 baths203 Bonhill Dr, FORT WASHINGTON, MD 20744
MLS# MDPG2178290Listed by: REDFIN CORP - New
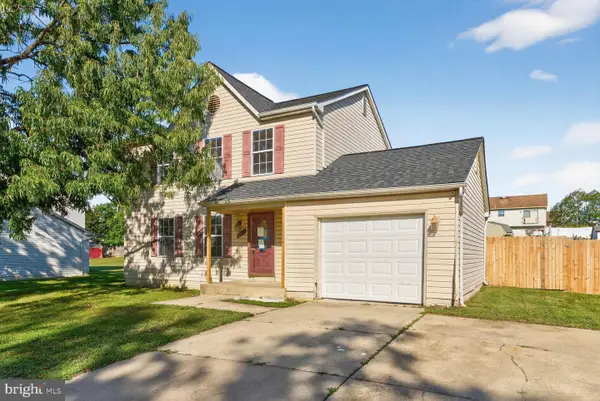 $339,900Active3 beds 4 baths1,404 sq. ft.
$339,900Active3 beds 4 baths1,404 sq. ft.3700 Copperville Way, FORT WASHINGTON, MD 20744
MLS# MDPG2178706Listed by: COLDWELL BANKER REALTY - WASHINGTON - Coming Soon
 $625,000Coming Soon5 beds 3 baths
$625,000Coming Soon5 beds 3 baths12805 Durness Cir, FORT WASHINGTON, MD 20744
MLS# MDPG2177638Listed by: LONG & FOSTER REAL ESTATE, INC. - Coming Soon
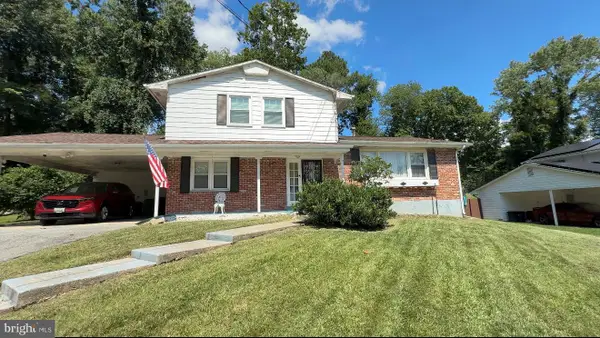 $389,000Coming Soon4 beds 3 baths
$389,000Coming Soon4 beds 3 baths1916 Taylor Ave, FORT WASHINGTON, MD 20744
MLS# MDPG2177390Listed by: NEXTHOME PRIME PROPERTIES - New
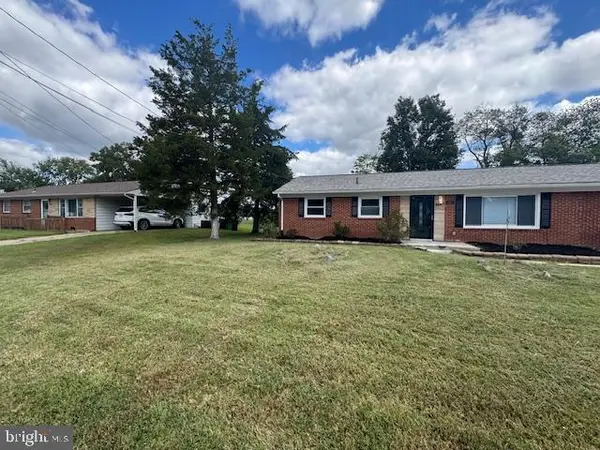 $389,000Active4 beds 3 baths1,300 sq. ft.
$389,000Active4 beds 3 baths1,300 sq. ft.4618 Pendall Dr, FORT WASHINGTON, MD 20744
MLS# MDPG2178300Listed by: NETREALTYNOW.COM, LLC - New
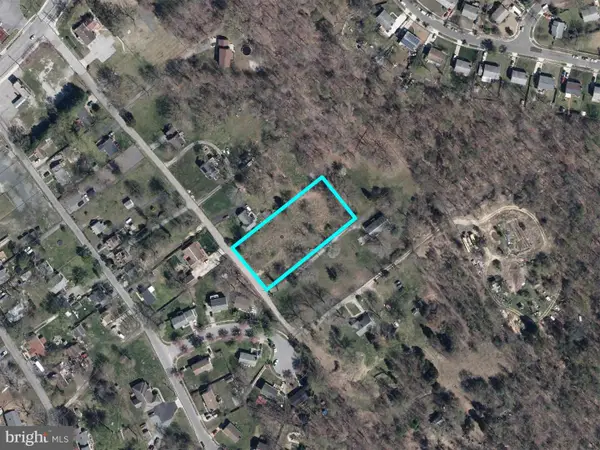 $30,000Active1 Acres
$30,000Active1 Acres7727 Wills Ln, FORT WASHINGTON, MD 20744
MLS# MDPG2178288Listed by: A.J. BILLIG & COMPANY - Coming Soon
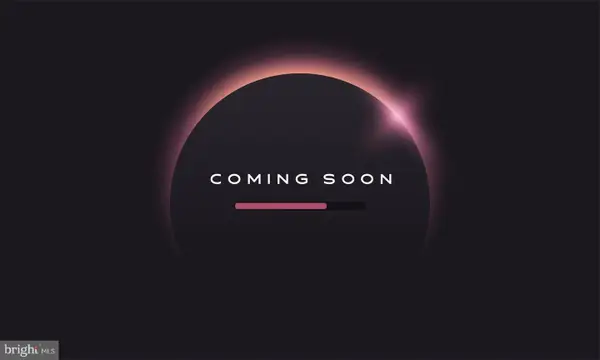 $544,980Coming Soon5 beds 3 baths
$544,980Coming Soon5 beds 3 baths1720 Rhodesia Ave, FORT WASHINGTON, MD 20744
MLS# MDPG2178268Listed by: EXP REALTY, LLC
