4618 Pendall Dr, Fort Washington, MD 20744
Local realty services provided by:Better Homes and Gardens Real Estate Premier
4618 Pendall Dr,Fort Washington, MD 20744
$389,000
- 4 Beds
- 3 Baths
- 1,300 sq. ft.
- Single family
- Active
Listed by:thomas s hennerty
Office:netrealtynow.com, llc.
MLS#:MDPG2178300
Source:BRIGHTMLS
Price summary
- Price:$389,000
- Price per sq. ft.:$299.23
About this home
Fully upgraded one level easy living solid brick SF home offering 4 bedrooms/2.5 bathrooms brand new roof level lot with huge cars garage or can be mechanic shop and providing ample space for comfortable living. Upgraded bathrooms, including beautiful ceramic tiles new vanities and beautiful light package. Its curb appeal is highlighted by an adorable front yard and and backyard. Wait until you see what awaits you inside! The open floor plan living room, dining room beautiful crown, molding, The heart of the home features a modern kitchen with beautiful island and Quartz countertops, a stylish backsplash, and stainless steel appliances. including brand new flooring, with recessed lighting throughout. Outdoor extending the home's living space and providing the perfect place for BBQ .layout featuring: a primary bedroom and ensuite bathroom for convenience & privacy, providing additional space for storage and hobbies. garage offers convenience and security for parking. Located in a convenient area, this home presents a wonderful opportunity to enjoy . Long driveway for plenty of parking . Located in a convenient area, minutes away, Mohabbat 495/295 Va MD and Dc. only a few miles from the National Harbor and MGM Resort Hotel. A true must see. This home has it all!
Contact an agent
Home facts
- Year built:1961
- Listing ID #:MDPG2178300
- Added:1 day(s) ago
- Updated:October 04, 2025 at 01:35 PM
Rooms and interior
- Bedrooms:4
- Total bathrooms:3
- Full bathrooms:2
- Half bathrooms:1
- Living area:1,300 sq. ft.
Heating and cooling
- Cooling:Central A/C
- Heating:Central, Forced Air, Oil
Structure and exterior
- Roof:Asphalt, Shingle
- Year built:1961
- Building area:1,300 sq. ft.
- Lot area:0.32 Acres
Utilities
- Water:Public
- Sewer:Public Sewer
Finances and disclosures
- Price:$389,000
- Price per sq. ft.:$299.23
- Tax amount:$4,320 (2024)
New listings near 4618 Pendall Dr
- New
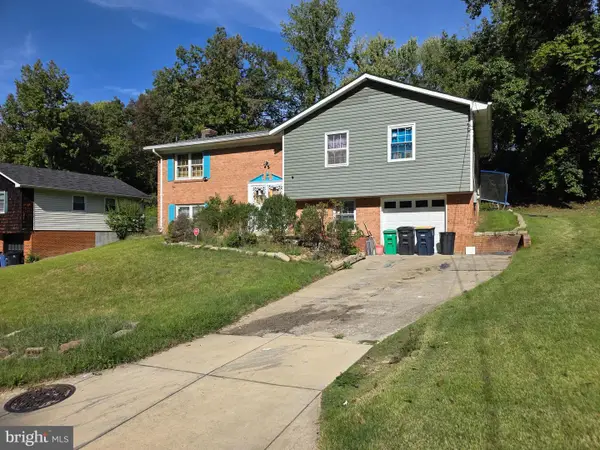 $350,000Active4 beds 3 baths1,346 sq. ft.
$350,000Active4 beds 3 baths1,346 sq. ft.7808 Den Meade Ave, FORT WASHINGTON, MD 20744
MLS# MDPG2178506Listed by: FAIRFAX REALTY OF TYSONS - Coming Soon
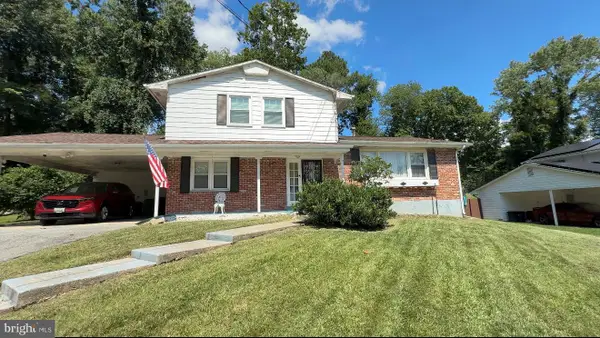 $389,000Coming Soon4 beds 3 baths
$389,000Coming Soon4 beds 3 baths1916 Taylor Ave, FORT WASHINGTON, MD 20744
MLS# MDPG2177390Listed by: NEXTHOME PRIME PROPERTIES - New
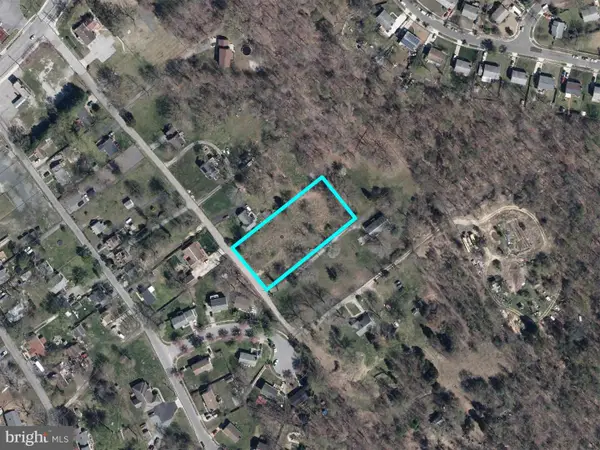 $30,000Active1 Acres
$30,000Active1 Acres7727 Wills Ln, FORT WASHINGTON, MD 20744
MLS# MDPG2178288Listed by: A.J. BILLIG & COMPANY - Coming Soon
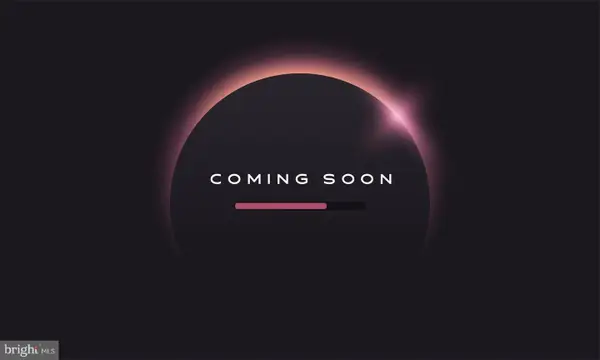 $544,980Coming Soon5 beds 3 baths
$544,980Coming Soon5 beds 3 baths1720 Rhodesia Ave, FORT WASHINGTON, MD 20744
MLS# MDPG2178268Listed by: EXP REALTY, LLC - New
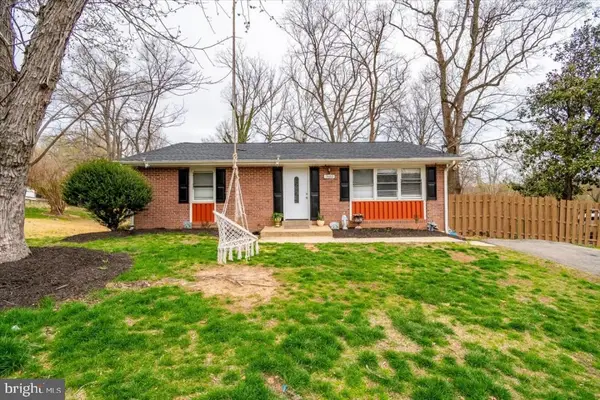 $460,000Active5 beds 3 baths1,287 sq. ft.
$460,000Active5 beds 3 baths1,287 sq. ft.13602 Taylor Cir, FORT WASHINGTON, MD 20744
MLS# MDPG2178238Listed by: SPRING HILL REAL ESTATE, LLC. - New
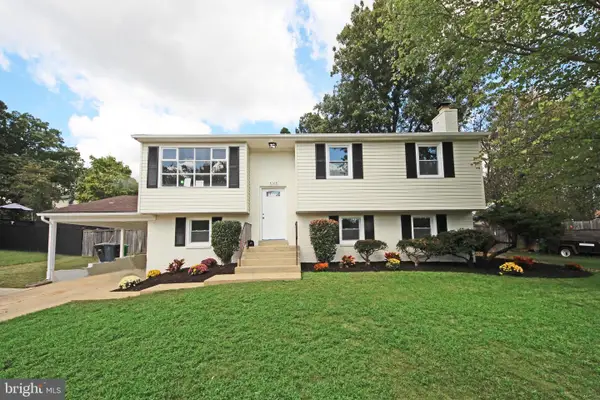 $519,000Active4 beds 3 baths1,106 sq. ft.
$519,000Active4 beds 3 baths1,106 sq. ft.4106 Marbourne Dr, FORT WASHINGTON, MD 20744
MLS# MDPG2178210Listed by: NETREALTYNOW.COM, LLC - New
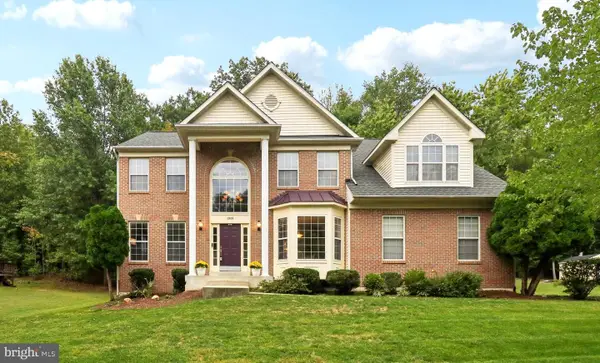 $689,900Active5 beds 4 baths4,400 sq. ft.
$689,900Active5 beds 4 baths4,400 sq. ft.1906 Thistlewood Dr, FORT WASHINGTON, MD 20744
MLS# MDPG2177754Listed by: REDFIN CORP - New
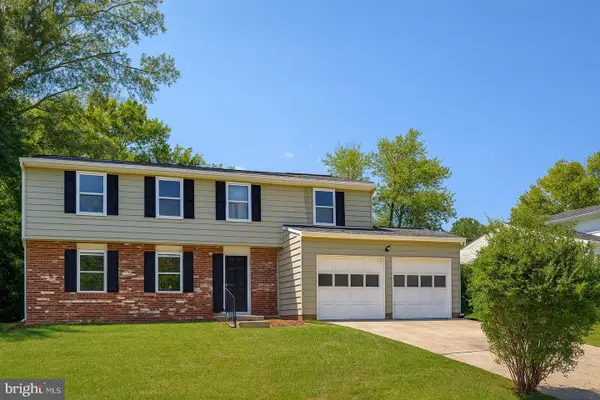 $385,000Active5 beds 3 baths1,876 sq. ft.
$385,000Active5 beds 3 baths1,876 sq. ft.9209 Cross Bow Rd, FORT WASHINGTON, MD 20744
MLS# MDPG2178206Listed by: RE/MAX DISTINCTIVE REAL ESTATE, INC. - Coming Soon
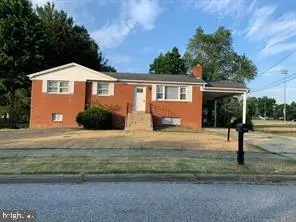 $469,900Coming Soon4 beds 2 baths
$469,900Coming Soon4 beds 2 baths9910 Glen Way, FORT WASHINGTON, MD 20744
MLS# MDPG2177482Listed by: PLATINUM PARTNERS REALTY
