4106 Marbourne Dr, Fort Washington, MD 20744
Local realty services provided by:Better Homes and Gardens Real Estate Cassidon Realty
4106 Marbourne Dr,Fort Washington, MD 20744
$519,000
- 4 Beds
- 3 Baths
- 2,146 sq. ft.
- Single family
- Active
Listed by:thomas s hennerty
Office:netrealtynow.com, llc.
MLS#:MDPG2178210
Source:BRIGHTMLS
Price summary
- Price:$519,000
- Price per sq. ft.:$241.85
About this home
STUNNING 4 BEDROOM, 3 FULL BATHS home with Huge , Flat Lot, Backs to Trees! MUST SEE: GOURMET KITCHEN WITH Hi-End Cabinets, STAINLESS STEEL APPLIANCES, French 3-Door Refrigerator, EXOTIC GRANITE, GLASS TILED BACKSPLASH, and High-End Light Fixtures in Kitchen. Living Room, Separate Dining Room and Hallway with GLEAMING Floors, Chair-Rail and CUSTOM 2-Tone Paint in Living Room, New Paint Inside and Outside including Carport and Shed. ALL NEW BATHS with CUSTOM HI-END VANITIES and Mirrors, LIGHTING, EXQUISITE MARBLE and PORCELAIN TILED Walls and Floors. Lower Level has Large Rec Room, Full Bedroom, a FULL Bath, Separate Large Laundry Room, Mechanical Room and Storage . Walk-out from Dining Room to Entertain on your LARGE DECK and Flat Fenced Backyard . Attached Carport and Driveway. NEW WINDOWS and NEW HVAC!! ONE YEAR HOME WARRANTY- Paid by the Seller at the Closing!
Contact an agent
Home facts
- Year built:1975
- Listing ID #:MDPG2178210
- Added:1 day(s) ago
- Updated:October 04, 2025 at 08:40 PM
Rooms and interior
- Bedrooms:4
- Total bathrooms:3
- Full bathrooms:3
- Living area:2,146 sq. ft.
Heating and cooling
- Cooling:Central A/C
- Heating:Central, Electric
Structure and exterior
- Roof:Shingle
- Year built:1975
- Building area:2,146 sq. ft.
- Lot area:0.22 Acres
Utilities
- Water:Public
- Sewer:Public Sewer
Finances and disclosures
- Price:$519,000
- Price per sq. ft.:$241.85
- Tax amount:$5,298 (2024)
New listings near 4106 Marbourne Dr
- Coming Soon
 $625,000Coming Soon5 beds 3 baths
$625,000Coming Soon5 beds 3 baths12805 Durness Cir, FORT WASHINGTON, MD 20744
MLS# MDPG2177638Listed by: LONG & FOSTER REAL ESTATE, INC. - New
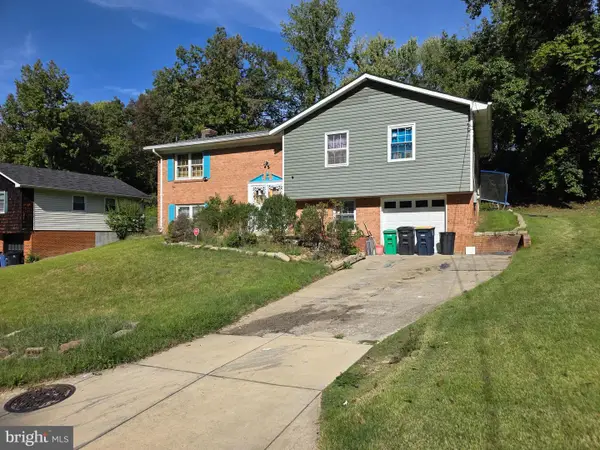 $350,000Active4 beds 3 baths1,346 sq. ft.
$350,000Active4 beds 3 baths1,346 sq. ft.7808 Den Meade Ave, FORT WASHINGTON, MD 20744
MLS# MDPG2178506Listed by: FAIRFAX REALTY OF TYSONS - Coming Soon
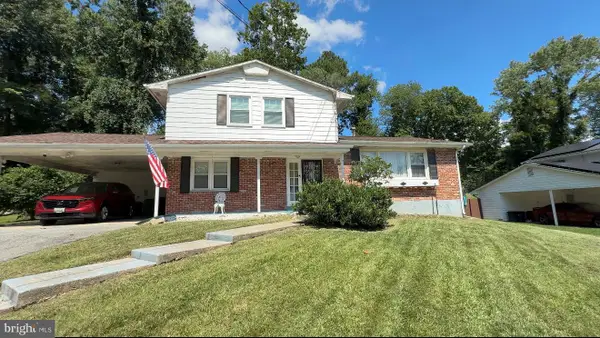 $389,000Coming Soon4 beds 3 baths
$389,000Coming Soon4 beds 3 baths1916 Taylor Ave, FORT WASHINGTON, MD 20744
MLS# MDPG2177390Listed by: NEXTHOME PRIME PROPERTIES - New
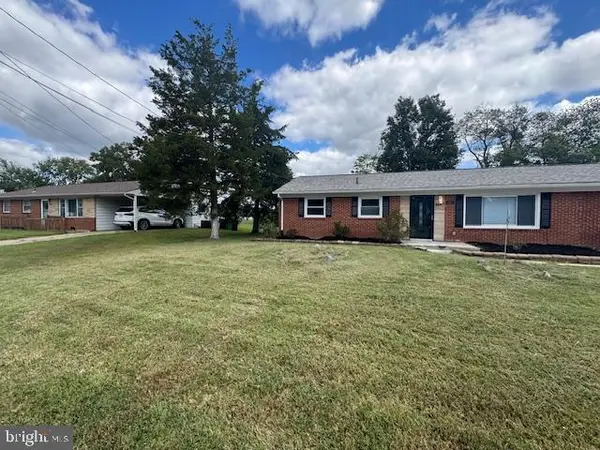 $389,000Active4 beds 3 baths1,300 sq. ft.
$389,000Active4 beds 3 baths1,300 sq. ft.4618 Pendall Dr, FORT WASHINGTON, MD 20744
MLS# MDPG2178300Listed by: NETREALTYNOW.COM, LLC - New
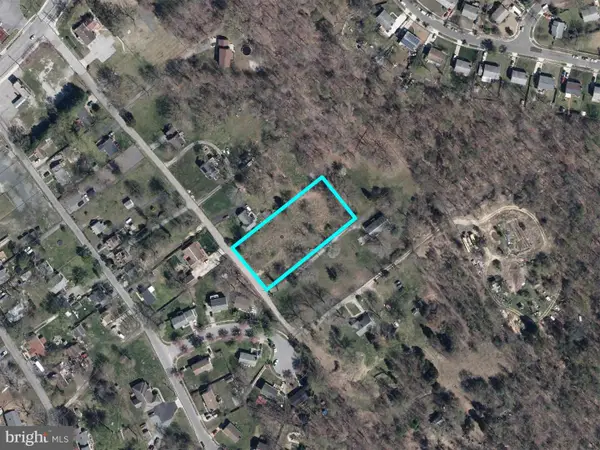 $30,000Active1 Acres
$30,000Active1 Acres7727 Wills Ln, FORT WASHINGTON, MD 20744
MLS# MDPG2178288Listed by: A.J. BILLIG & COMPANY - Coming Soon
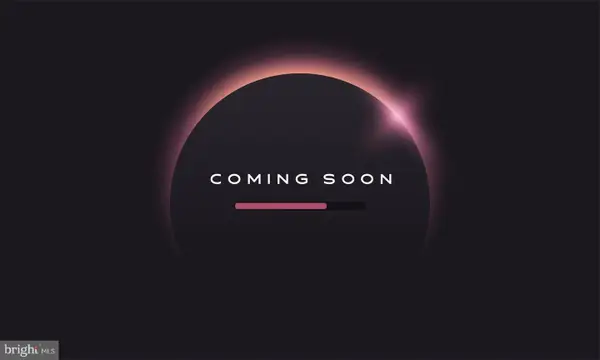 $544,980Coming Soon5 beds 3 baths
$544,980Coming Soon5 beds 3 baths1720 Rhodesia Ave, FORT WASHINGTON, MD 20744
MLS# MDPG2178268Listed by: EXP REALTY, LLC - New
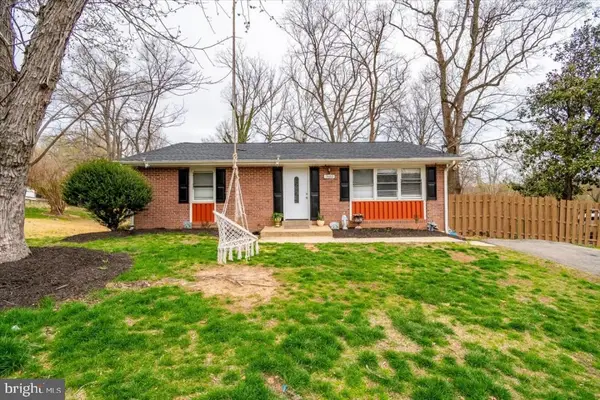 $460,000Active5 beds 3 baths1,287 sq. ft.
$460,000Active5 beds 3 baths1,287 sq. ft.13602 Taylor Cir, FORT WASHINGTON, MD 20744
MLS# MDPG2178238Listed by: SPRING HILL REAL ESTATE, LLC. - New
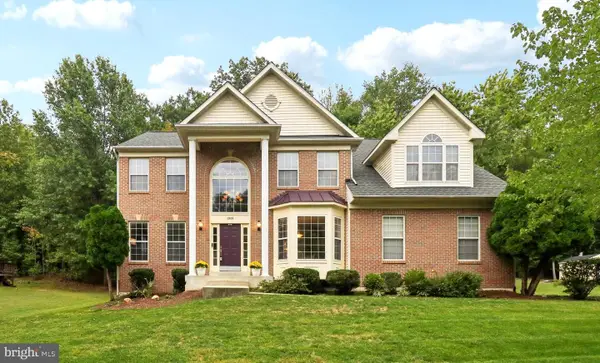 $689,900Active5 beds 4 baths4,400 sq. ft.
$689,900Active5 beds 4 baths4,400 sq. ft.1906 Thistlewood Dr, FORT WASHINGTON, MD 20744
MLS# MDPG2177754Listed by: REDFIN CORP - New
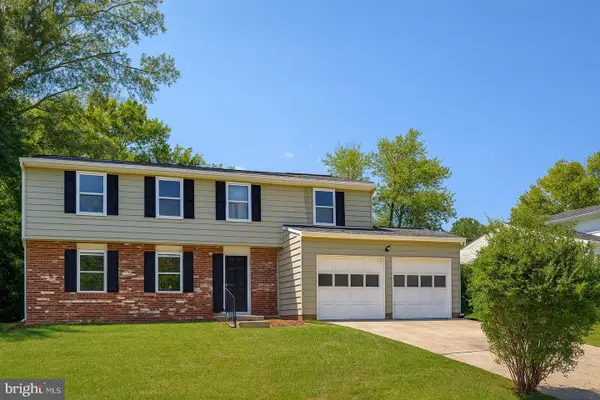 $385,000Active5 beds 3 baths1,876 sq. ft.
$385,000Active5 beds 3 baths1,876 sq. ft.9209 Cross Bow Rd, FORT WASHINGTON, MD 20744
MLS# MDPG2178206Listed by: RE/MAX DISTINCTIVE REAL ESTATE, INC.
