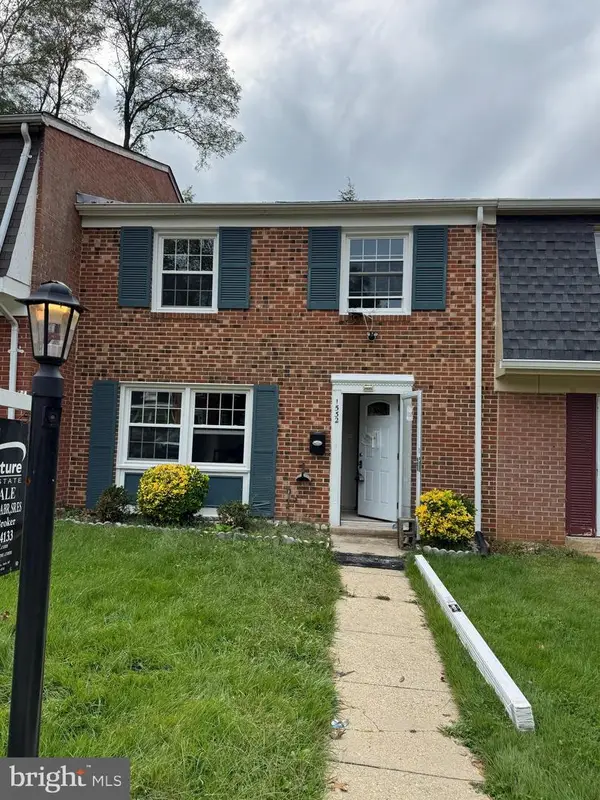500 River Bend Rd, Fort Washington, MD 20744
Local realty services provided by:Better Homes and Gardens Real Estate Valley Partners
500 River Bend Rd,Fort Washington, MD 20744
$640,000
- 4 Beds
- 5 Baths
- 4,028 sq. ft.
- Single family
- Pending
Listed by:cheryll a march
Office:bennett realty solutions
MLS#:MDPG2159854
Source:BRIGHTMLS
Price summary
- Price:$640,000
- Price per sq. ft.:$158.89
About this home
Stunning 4 Bedroom, 4.5 Bath Corner-Lot Retreat with Pool & Spa Amenities
Situated on a beautifully landscaped half-acre corner lot, this expansive 4-bedroom, 4.5-bath residence with a 2-car garage offers luxury, comfort, and flexibility on every level. Gleaming wood floors run throughout the main living areas, complemented by three elegant fireplaces that create a warm, inviting atmosphere.
Enjoy seamless indoor-outdoor living with front and rear decks off the living room, while skylights throughout the home flood the space with natural light. The spacious primary suite is a true sanctuary, complete with its own fireplace, office with skylights, a walk-in closet, soaking tub, separate shower, and dual private outdoor spaces—a front deck overlooking the lawn and a rear balcony with serene views of the pool.
The main level is designed for entertaining, featuring a formal dining room and a chef’s kitchen with abundant cabinetry, stainless steel appliances, double ovens, breakfast bar, and eat-in table space.
Downstairs, the fully finished basement boasts a large recreation room with a bar and fireplace, a private bedroom and full bath—ideal for guests—plus a dedicated exercise room with a jacuzzi and sauna for your personal wellness retreat.
Step outside to your own private oasis with a fenced backyard, sparkling pool, and ample space for outdoor living.
Contact an agent
Home facts
- Year built:1982
- Listing ID #:MDPG2159854
- Added:75 day(s) ago
- Updated:September 29, 2025 at 07:35 AM
Rooms and interior
- Bedrooms:4
- Total bathrooms:5
- Full bathrooms:4
- Half bathrooms:1
- Living area:4,028 sq. ft.
Heating and cooling
- Cooling:Ceiling Fan(s), Central A/C
- Heating:Electric, Heat Pump(s)
Structure and exterior
- Year built:1982
- Building area:4,028 sq. ft.
- Lot area:0.55 Acres
Utilities
- Water:Public
- Sewer:Public Septic, Public Sewer
Finances and disclosures
- Price:$640,000
- Price per sq. ft.:$158.89
- Tax amount:$10,194 (2026)
New listings near 500 River Bend Rd
- Coming SoonOpen Sat, 12 to 3pm
 $480,000Coming Soon4 beds 3 baths
$480,000Coming Soon4 beds 3 baths9824 Old Fort Rd, FORT WASHINGTON, MD 20744
MLS# MDPG2177286Listed by: SPRING HILL REAL ESTATE, LLC. - New
 $510,000Active4 beds 3 baths1,824 sq. ft.
$510,000Active4 beds 3 baths1,824 sq. ft.3910 Oaklawn Rd, FORT WASHINGTON, MD 20744
MLS# MDPG2177238Listed by: TAYLOR PROPERTIES - New
 $199,000Active0.82 Acres
$199,000Active0.82 Acres1410 Rich Hill Dr, FORT WASHINGTON, MD 20744
MLS# MDPG2177304Listed by: THURSTON WYATT REAL ESTATE, LLC - Coming Soon
 $349,000Coming Soon3 beds 2 baths
$349,000Coming Soon3 beds 2 baths1532 Potomac Heights Dr #204, FORT WASHINGTON, MD 20744
MLS# MDPG2177254Listed by: E VENTURE LLC - New
 $525,000Active4 beds 3 baths3,074 sq. ft.
$525,000Active4 beds 3 baths3,074 sq. ft.701 Kelly Rd, FORT WASHINGTON, MD 20744
MLS# MDPG2176546Listed by: HOMECOIN.COM - New
 $589,999Active4 beds 3 baths1,350 sq. ft.
$589,999Active4 beds 3 baths1,350 sq. ft.315 Bentwood Dr, FORT WASHINGTON, MD 20744
MLS# MDPG2164572Listed by: FAIRFAX REALTY PREMIER - Coming SoonOpen Sat, 11am to 1pm
 $549,900Coming Soon4 beds 3 baths
$549,900Coming Soon4 beds 3 baths6510 Trowbridge Pl, FORT WASHINGTON, MD 20744
MLS# MDPG2177088Listed by: SAMSON PROPERTIES - New
 $249,000Active0.47 Acres
$249,000Active0.47 Acres12304 Hatton Point Rd, FORT WASHINGTON, MD 20744
MLS# MDPG2167744Listed by: RE/MAX UNITED REAL ESTATE - New
 $795,000Active9.75 Acres
$795,000Active9.75 Acres10125 Allentown Rd, FORT WASHINGTON, MD 20744
MLS# MDPG2176894Listed by: SAMSON PROPERTIES - New
 $54,000Active1.3 Acres
$54,000Active1.3 Acres9903 Allen Gayle Dr, FORT WASHINGTON, MD 20744
MLS# MDPG2175836Listed by: REDFIN CORP
