6405 Entwood Ct, FORT WASHINGTON, MD 20744
Local realty services provided by:Better Homes and Gardens Real Estate Valley Partners
6405 Entwood Ct,FORT WASHINGTON, MD 20744
$389,900
- 3 Beds
- 4 Baths
- 2,046 sq. ft.
- Townhouse
- Active
Listed by:alex ordonez
Office:nxt shell, llc.
MLS#:MDPG2164878
Source:BRIGHTMLS
Price summary
- Price:$389,900
- Price per sq. ft.:$190.57
- Monthly HOA dues:$42.33
About this home
Welcome to 6405 Entwood Ct, a beautifully updated townhome offering a bright, open floor plan and modern finishes throughout. The main level features new flooring, a remodeled half bath, and a sleek kitchen with contemporary cabinets, granite countertops, stainless steel appliances, and designer lighting. Upstairs are three spacious bedrooms with new carpet, including a primary suite with walk-in closet and two fully renovated bathrooms. The lower level offers a large recreation room with new flooring, recessed lighting, and a newly added full bath, with sliding doors leading to a private, fenced backyard. Recent upgrades include a new roof, siding, and water heater. Ideally located just minutes from National Harbor, MGM, commuter routes, shopping, dining, and Washington, D.C., this home blends comfort, style, and convenience.
Contact an agent
Home facts
- Year built:1979
- Listing ID #:MDPG2164878
- Added:6 day(s) ago
- Updated:September 01, 2025 at 01:41 PM
Rooms and interior
- Bedrooms:3
- Total bathrooms:4
- Full bathrooms:3
- Half bathrooms:1
- Living area:2,046 sq. ft.
Heating and cooling
- Cooling:Central A/C
- Heating:Electric, Forced Air
Structure and exterior
- Roof:Shingle
- Year built:1979
- Building area:2,046 sq. ft.
- Lot area:0.04 Acres
Schools
- High school:OXON HILL
- Middle school:ISAAC J GOURDINE
- Elementary school:APPLE GROVE
Utilities
- Water:Public
- Sewer:Public Sewer
Finances and disclosures
- Price:$389,900
- Price per sq. ft.:$190.57
- Tax amount:$4,187 (2024)
New listings near 6405 Entwood Ct
- Open Sat, 1 to 4pmNew
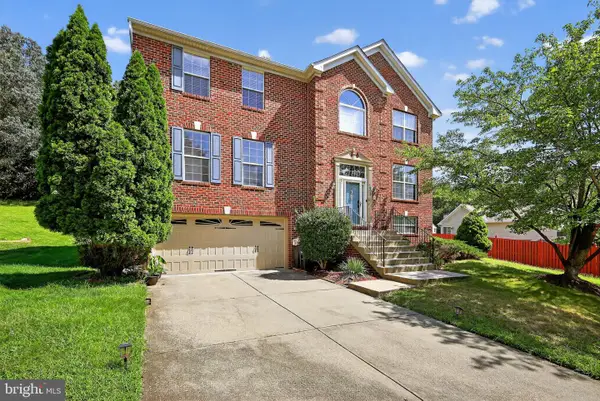 $620,000Active4 beds 3 baths2,624 sq. ft.
$620,000Active4 beds 3 baths2,624 sq. ft.1603 Saratoga Ct, FORT WASHINGTON, MD 20744
MLS# MDPG2165258Listed by: BENNETT REALTY SOLUTIONS - Coming Soon
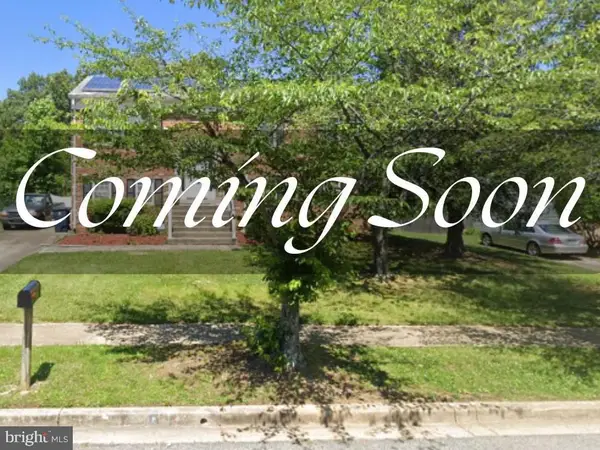 $525,000Coming Soon5 beds 3 baths
$525,000Coming Soon5 beds 3 baths8136 Comet Dr, FORT WASHINGTON, MD 20744
MLS# MDPG2165444Listed by: SAMSON PROPERTIES - New
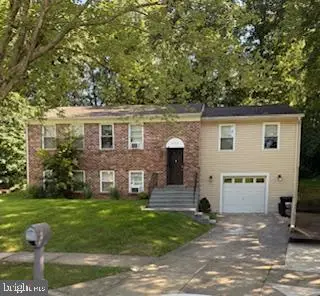 $475,000Active3 beds 3 baths1,326 sq. ft.
$475,000Active3 beds 3 baths1,326 sq. ft.802 Cornish St, FORT WASHINGTON, MD 20744
MLS# MDPG2165608Listed by: COACHMEN PROPERTIES, LLC - New
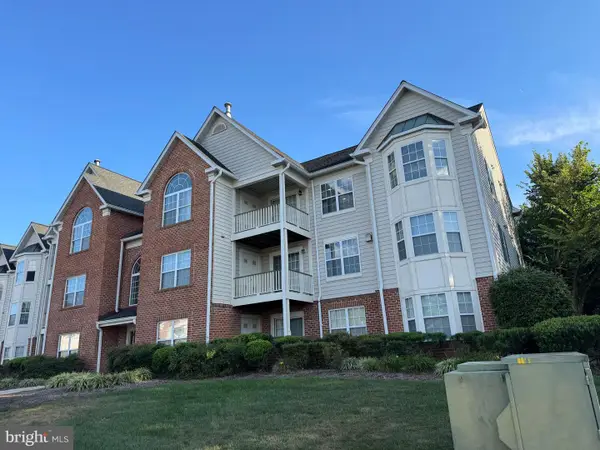 $274,900Active2 beds 2 baths1,031 sq. ft.
$274,900Active2 beds 2 baths1,031 sq. ft.6900 Saint Ignatius Dr #0304, FORT WASHINGTON, MD 20744
MLS# MDPG2165578Listed by: SAVE 6, INCORPORATED - New
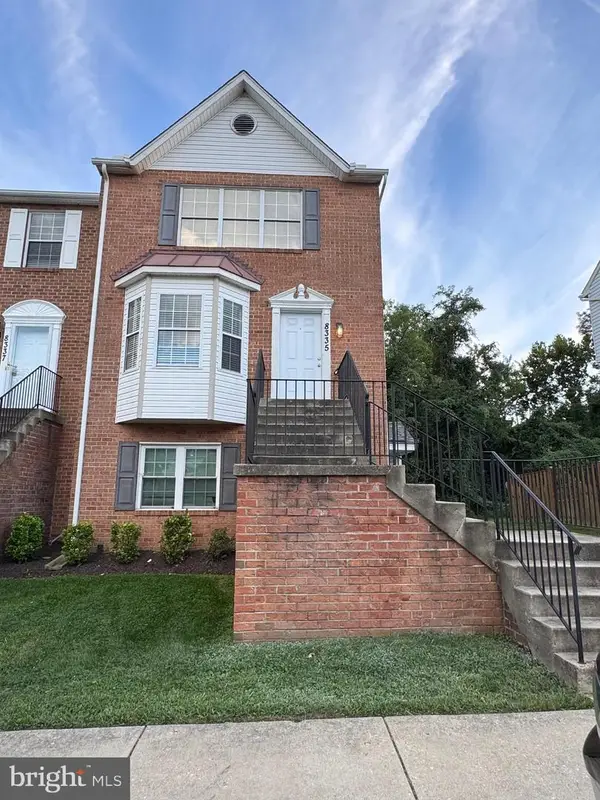 $334,900Active3 beds 3 baths1,195 sq. ft.
$334,900Active3 beds 3 baths1,195 sq. ft.8335 Founders Woods Way #2, FORT WASHINGTON, MD 20744
MLS# MDPG2165462Listed by: SAVE 6, INCORPORATED - New
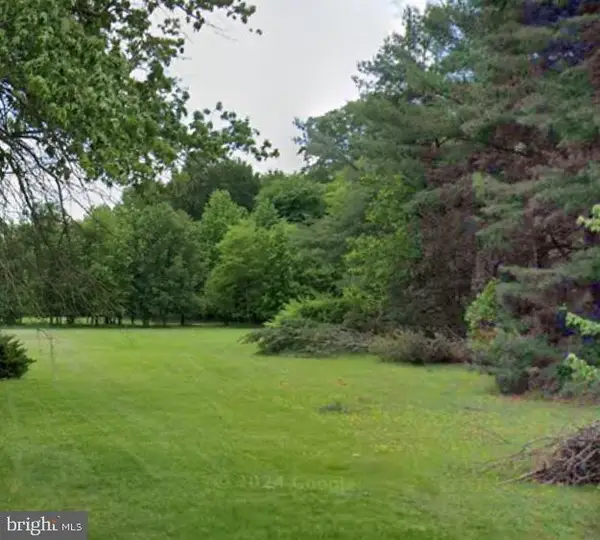 $275,000Active1.88 Acres
$275,000Active1.88 Acres10712 Riverview Rd, FORT WASHINGTON, MD 20744
MLS# MDPG2164582Listed by: RE/MAX UNITED REAL ESTATE - New
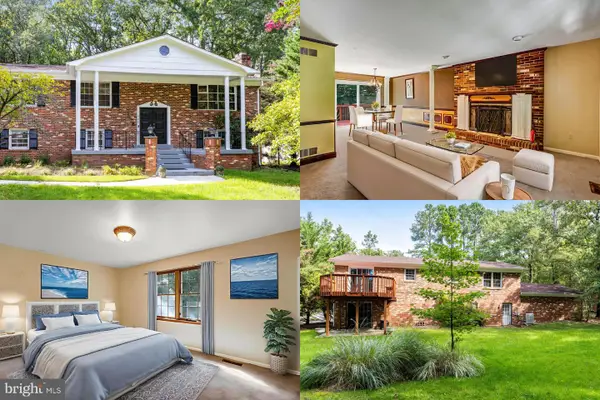 $485,000Active4 beds 3 baths1,450 sq. ft.
$485,000Active4 beds 3 baths1,450 sq. ft.400 Swan Creek Rd, FORT WASHINGTON, MD 20744
MLS# MDPG2165176Listed by: KELLER WILLIAMS REALTY - Coming Soon
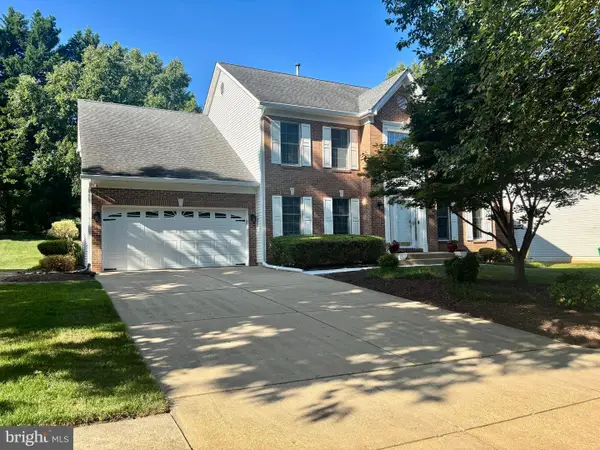 $599,999Coming Soon4 beds 4 baths
$599,999Coming Soon4 beds 4 baths1503 Old Drummer Boy Ln, FORT WASHINGTON, MD 20744
MLS# MDPG2164814Listed by: COLDWELL BANKER REALTY - Coming Soon
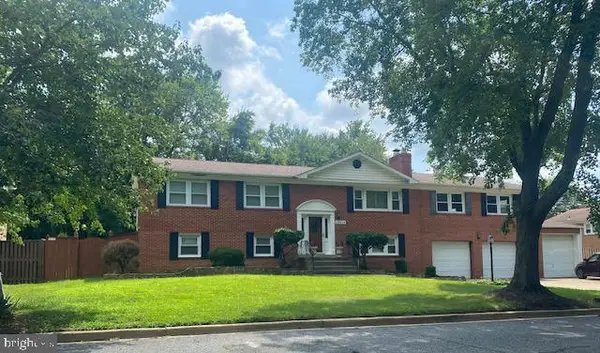 $638,000Coming Soon5 beds 3 baths
$638,000Coming Soon5 beds 3 bathsAddress Withheld By Seller, FORT WASHINGTON, MD 20744
MLS# MDPG2164804Listed by: LONG & FOSTER REAL ESTATE, INC.
