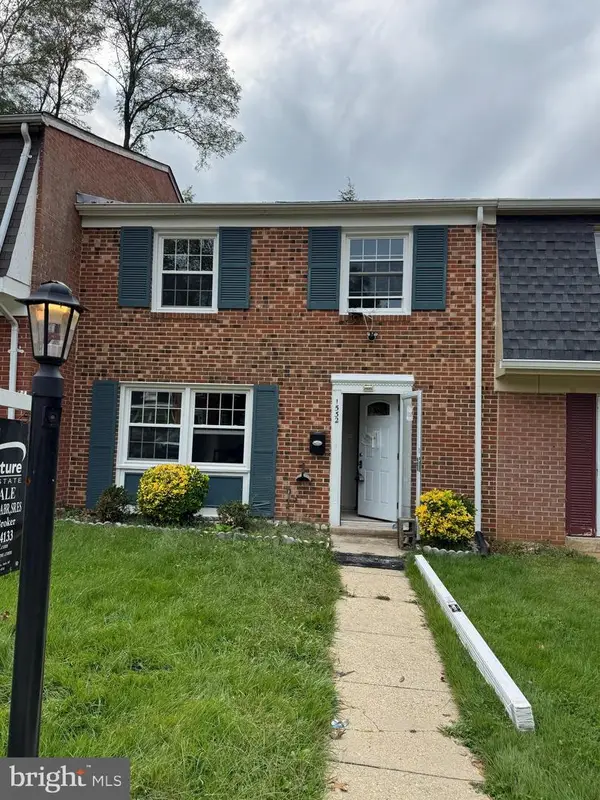903 Stag Way, Fort Washington, MD 20744
Local realty services provided by:Better Homes and Gardens Real Estate Maturo
Listed by:wyevetra jordan
Office:the home team realty group, llc.
MLS#:MDPG2159566
Source:BRIGHTMLS
Price summary
- Price:$450,000
- Price per sq. ft.:$212.67
About this home
Welcome to this spacious 4-bedroom, 2.5-bath split-level gem nestled in the desirable South Fort Foote Village neighborhood. Thoughtfully maintained and full of character, this home offers timeless cherrywood floors, a sunlit layout, and a seamless flow that’s perfect for everyday living and entertaining.
Enjoy the expansive, fully fenced backyard, ideal for summer barbecues, playtime, or creating your own outdoor oasis. Step right out from the dining room onto the open yard space, perfect for relaxing or hosting guests.
Recent updates provide peace of mind, including a new roof and siding (2024), setting the stage for years of enjoyment.
Located just 15 minutes from Washington, D.C., National Harbor, and the Virginia waterfront, you’ll love the convenience of city access paired with suburban comfort. The community offers nearby parks, walking trails, and is minutes from Fort Foote Park, MGM, Topgolf, fine dining, boutique shopping, and water views along the Potomac River.
**Priced to sell**, this is your opportunity to own a home in a well-established neighborhood with endless potential and unbeatable location.
Contact an agent
Home facts
- Year built:1971
- Listing ID #:MDPG2159566
- Added:79 day(s) ago
- Updated:September 29, 2025 at 07:35 AM
Rooms and interior
- Bedrooms:4
- Total bathrooms:3
- Full bathrooms:2
- Half bathrooms:1
- Living area:2,116 sq. ft.
Heating and cooling
- Cooling:Ceiling Fan(s), Central A/C
- Heating:Electric, Heat Pump(s)
Structure and exterior
- Year built:1971
- Building area:2,116 sq. ft.
- Lot area:0.28 Acres
Schools
- Middle school:OXON HILL
- Elementary school:INDIAN QUEEN
Utilities
- Water:Public
- Sewer:Public Sewer
Finances and disclosures
- Price:$450,000
- Price per sq. ft.:$212.67
- Tax amount:$2,396 (2003)
New listings near 903 Stag Way
- Coming SoonOpen Sat, 12 to 3pm
 $480,000Coming Soon4 beds 3 baths
$480,000Coming Soon4 beds 3 baths9824 Old Fort Rd, FORT WASHINGTON, MD 20744
MLS# MDPG2177286Listed by: SPRING HILL REAL ESTATE, LLC. - New
 $510,000Active4 beds 3 baths1,824 sq. ft.
$510,000Active4 beds 3 baths1,824 sq. ft.3910 Oaklawn Rd, FORT WASHINGTON, MD 20744
MLS# MDPG2177238Listed by: TAYLOR PROPERTIES - New
 $199,000Active0.82 Acres
$199,000Active0.82 Acres1410 Rich Hill Dr, FORT WASHINGTON, MD 20744
MLS# MDPG2177304Listed by: THURSTON WYATT REAL ESTATE, LLC - Coming Soon
 $349,000Coming Soon3 beds 2 baths
$349,000Coming Soon3 beds 2 baths1532 Potomac Heights Dr #204, FORT WASHINGTON, MD 20744
MLS# MDPG2177254Listed by: E VENTURE LLC - New
 $525,000Active4 beds 3 baths3,074 sq. ft.
$525,000Active4 beds 3 baths3,074 sq. ft.701 Kelly Rd, FORT WASHINGTON, MD 20744
MLS# MDPG2176546Listed by: HOMECOIN.COM - New
 $589,999Active4 beds 3 baths1,350 sq. ft.
$589,999Active4 beds 3 baths1,350 sq. ft.315 Bentwood Dr, FORT WASHINGTON, MD 20744
MLS# MDPG2164572Listed by: FAIRFAX REALTY PREMIER - Coming SoonOpen Sat, 11am to 1pm
 $549,900Coming Soon4 beds 3 baths
$549,900Coming Soon4 beds 3 baths6510 Trowbridge Pl, FORT WASHINGTON, MD 20744
MLS# MDPG2177088Listed by: SAMSON PROPERTIES - New
 $249,000Active0.47 Acres
$249,000Active0.47 Acres12304 Hatton Point Rd, FORT WASHINGTON, MD 20744
MLS# MDPG2167744Listed by: RE/MAX UNITED REAL ESTATE - New
 $795,000Active9.75 Acres
$795,000Active9.75 Acres10125 Allentown Rd, FORT WASHINGTON, MD 20744
MLS# MDPG2176894Listed by: SAMSON PROPERTIES - New
 $54,000Active1.3 Acres
$54,000Active1.3 Acres9903 Allen Gayle Dr, FORT WASHINGTON, MD 20744
MLS# MDPG2175836Listed by: REDFIN CORP
