9102 Cooper Dr, Fort Washington, MD 20744
Local realty services provided by:Better Homes and Gardens Real Estate Murphy & Co.
9102 Cooper Dr,Fort Washington, MD 20744
$400,000
- 3 Beds
- 2 Baths
- 1,400 sq. ft.
- Single family
- Active
Listed by:christopher craddock
Office:exp realty, llc.
MLS#:MDPG2166982
Source:BRIGHTMLS
Price summary
- Price:$400,000
- Price per sq. ft.:$285.71
About this home
Mountain views just minutes from DC in this updated 3-bedroom rambler!
This 3-bedroom, 1.5-bath charming home pairs small-town calm with big-city proximity. Located in a peaceful neighborhood just outside Washington DC, it features mountain views out back and fast access to the region’s most iconic landmarks.
Inside, hardwood floors run through the living space, anchored by a warm fireplace. Large windows bring in natural light and frame the scenic backdrop. The layout is simple and efficient, with an updated bath, plus an additional half-bath for guests or busy mornings.
A private sunroom offers a front-row seat to the yard, which is perfect for relaxing.
Outside, there's space to entertain, grill, or simply unwind. The driveway fits one car, and there’s additional off-street parking available.
Just a short drive from Old Town Waterfront, National Harbor, and the Smithsonian museums, this location makes weekend adventures easy. You're minutes from parks, trails, local shops, and only 5 miles from Ronald Reagan Washington National Airport.
Contact an agent
Home facts
- Year built:1981
- Listing ID #:MDPG2166982
- Added:50 day(s) ago
- Updated:November 02, 2025 at 02:45 PM
Rooms and interior
- Bedrooms:3
- Total bathrooms:2
- Full bathrooms:1
- Half bathrooms:1
- Living area:1,400 sq. ft.
Heating and cooling
- Cooling:Central A/C
- Heating:Central, Electric
Structure and exterior
- Year built:1981
- Building area:1,400 sq. ft.
- Lot area:0.24 Acres
Schools
- High school:OXON HILL
- Middle school:OXON HILL
- Elementary school:FORT FOOTE
Utilities
- Water:Public
- Sewer:Public Sewer
Finances and disclosures
- Price:$400,000
- Price per sq. ft.:$285.71
- Tax amount:$4,462 (2024)
New listings near 9102 Cooper Dr
- Coming Soon
 $469,900Coming Soon5 beds 3 baths
$469,900Coming Soon5 beds 3 baths2404 Old Fort Hills Dr, FORT WASHINGTON, MD 20744
MLS# MDPG2181848Listed by: RE SMART, LLC - New
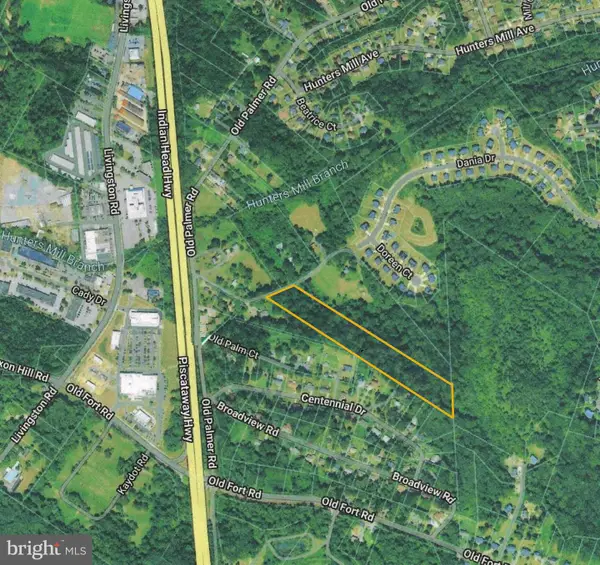 $250,000Active7.06 Acres
$250,000Active7.06 AcresOld Palmer Rd, FORT WASHINGTON, MD 20744
MLS# MDPG2181376Listed by: ZAR REALTY, LLC - Coming Soon
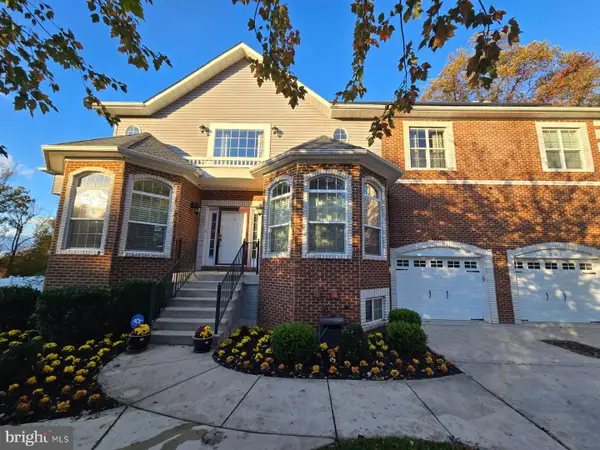 $1,100,000Coming Soon5 beds 5 baths
$1,100,000Coming Soon5 beds 5 baths202 Bonhill Dr, FORT WASHINGTON, MD 20744
MLS# MDPG2181486Listed by: REDFIN CORP - Coming Soon
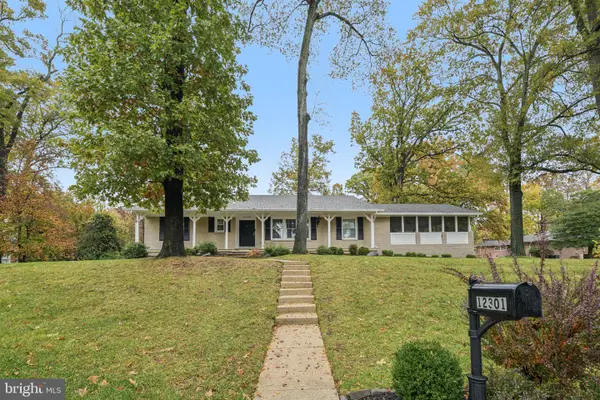 $795,000Coming Soon3 beds 4 baths
$795,000Coming Soon3 beds 4 baths12301 Arrow Park Dr, FORT WASHINGTON, MD 20744
MLS# MDPG2180864Listed by: REDFIN CORP - Coming Soon
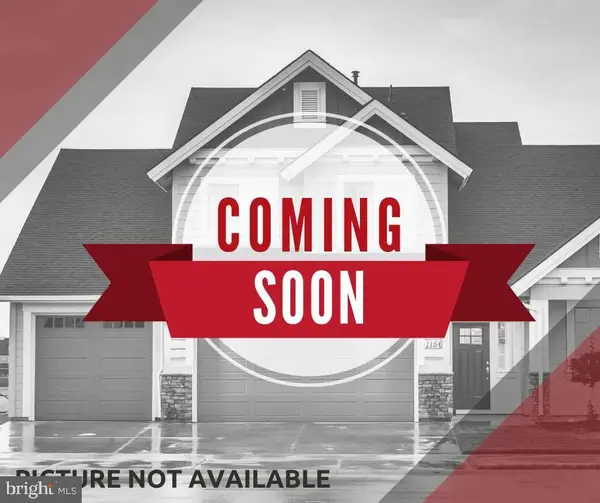 $315,000Coming Soon3 beds 3 baths
$315,000Coming Soon3 beds 3 baths6120 Brandyhall Ct, FORT WASHINGTON, MD 20744
MLS# MDPG2181490Listed by: KELLER WILLIAMS REALTY - Open Sun, 11:30am to 1:30pmNew
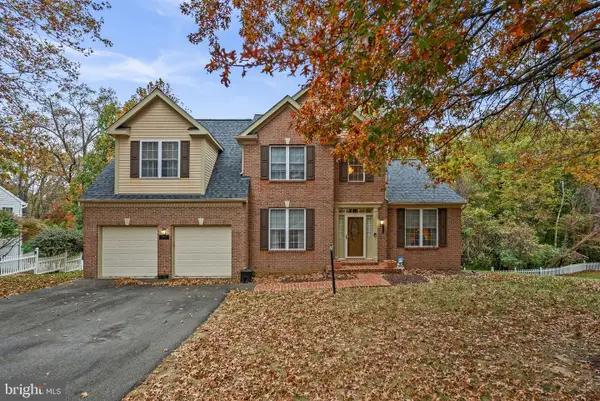 $710,000Active5 beds 4 baths4,320 sq. ft.
$710,000Active5 beds 4 baths4,320 sq. ft.12901 Canoe Ct, FORT WASHINGTON, MD 20744
MLS# MDPG2181648Listed by: KELLER WILLIAMS PREFERRED PROPERTIES - Coming Soon
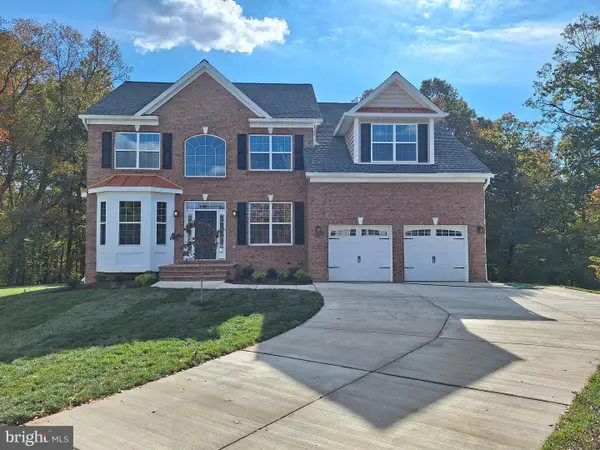 $1,049,000Coming Soon5 beds 4 baths
$1,049,000Coming Soon5 beds 4 baths200 Lismore Dr, FORT WASHINGTON, MD 20744
MLS# MDPG2181626Listed by: RE/MAX UNITED REAL ESTATE - New
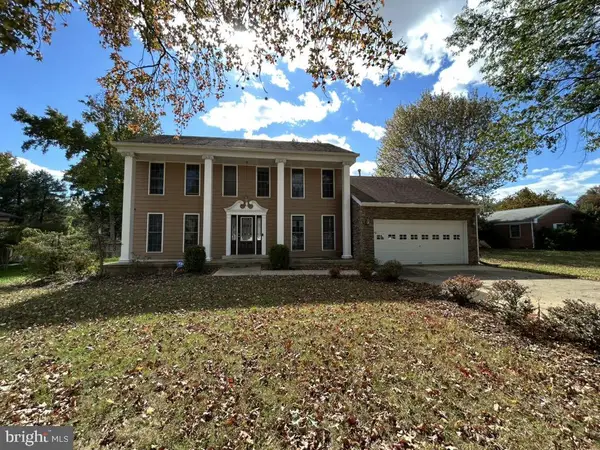 $650,000Active4 beds 3 baths3,272 sq. ft.
$650,000Active4 beds 3 baths3,272 sq. ft.1310 Swan Creek Rd, FORT WASHINGTON, MD 20744
MLS# MDPG2181456Listed by: MARATHON REAL ESTATE - Open Sun, 3 to 5pmNew
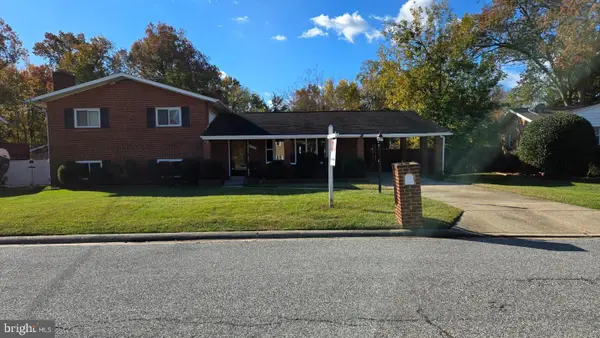 $489,000Active3 beds 3 baths1,921 sq. ft.
$489,000Active3 beds 3 baths1,921 sq. ft.2105 Calhoun St, FORT WASHINGTON, MD 20744
MLS# MDPG2181278Listed by: HOMESMART - New
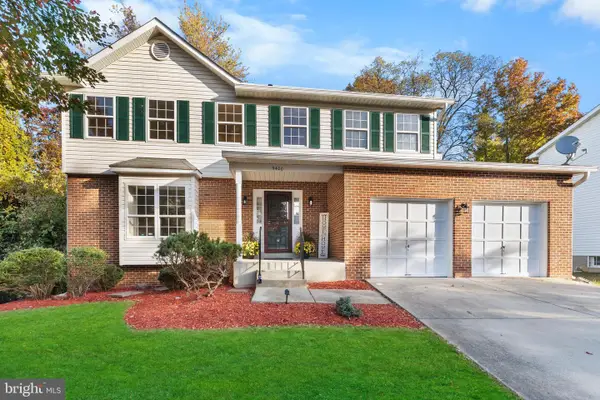 $540,000Active4 beds 4 baths2,984 sq. ft.
$540,000Active4 beds 4 baths2,984 sq. ft.9400 Sandy Creek Rd, FORT WASHINGTON, MD 20744
MLS# MDPG2180032Listed by: KELLER WILLIAMS FLAGSHIP
