2829 Mill Island Pkwy, Frederick, MD 21701
Local realty services provided by:Better Homes and Gardens Real Estate Premier
Listed by: kimberly hotaling
Office: re/max results
MLS#:MDFR2072098
Source:BRIGHTMLS
Price summary
- Price:$630,000
- Price per sq. ft.:$197.12
- Monthly HOA dues:$107
About this home
Upgraded and meticulously maintained Chambord model features main floor primary suite and 2-car detached garage! One of the largest townhome lots in the community! Open floor plan is perfect for day to day living and entertaining! Hickory hardwood flooring, upgraded crown and base moldings, and plantation shutters throughout the main level living area. Great room features beautiful gas fireplace with white mantle and beige marble surround. Dining room showcases upgraded farmhouse style light fixture and white, raised panel accent wall. Gourmet kitchen upgrades include: white painted cabinets with crown molding, quartz countertops, tiled backsplash, stainless steel vent hood over cooktop, ultra quiet KitchenAid dishwasher, counter depth refrigerator, white ceramic, farmhouse sink and custom pendant lights over island bar. Main living area opens to fully fenced rear yard with exceptional patio and professionally landscaped gardens. Main level primary suite includes walk-in closet and luxury bathroom with upgraded tile and frameless glass shower. Pantry, powder room and separate laundry room also on main level. Hardwood staircase leads to upper level featuring enormous family room with hardwood flooring. Two additional bedrooms and full bathroom with dual vanity on upper level. Partially finished lower level includes rec room with egress window and two storage closets. Full bathroom rough-in is framed and drywalled. Storage room includes utility sink. Upgraded integrated dual zone HVAC and water softener. HOA fee entitles owner to access all community amenities and also includes front/side yard lawn care and landscaping.
Contact an agent
Home facts
- Year built:2019
- Listing ID #:MDFR2072098
- Added:45 day(s) ago
- Updated:November 30, 2025 at 08:27 AM
Rooms and interior
- Bedrooms:3
- Total bathrooms:3
- Full bathrooms:2
- Half bathrooms:1
- Living area:3,196 sq. ft.
Heating and cooling
- Cooling:Central A/C
- Heating:Forced Air, Natural Gas, Zoned
Structure and exterior
- Year built:2019
- Building area:3,196 sq. ft.
- Lot area:0.1 Acres
Schools
- High school:WALKERSVILLE
- Middle school:WALKERSVILLE
- Elementary school:WALKERSVILLE
Utilities
- Water:Public
- Sewer:Public Sewer
Finances and disclosures
- Price:$630,000
- Price per sq. ft.:$197.12
- Tax amount:$9,069 (2024)
New listings near 2829 Mill Island Pkwy
- Coming Soon
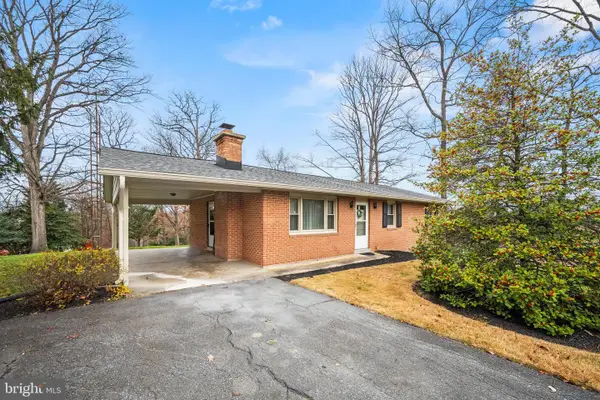 $450,000Coming Soon3 beds 3 baths
$450,000Coming Soon3 beds 3 baths5402 Hines Rd, FREDERICK, MD 21704
MLS# MDFR2072588Listed by: COMPASS - Coming SoonOpen Sat, 12 to 2pm
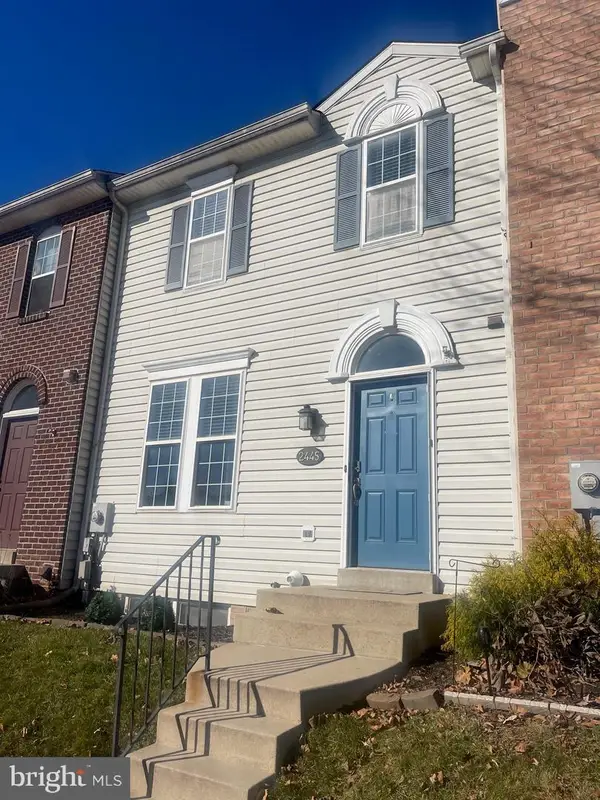 $375,000Coming Soon3 beds 3 baths
$375,000Coming Soon3 beds 3 baths2445 Lakeside Dr, FREDERICK, MD 21702
MLS# MDFR2074046Listed by: LONG & FOSTER REAL ESTATE, INC. - Coming Soon
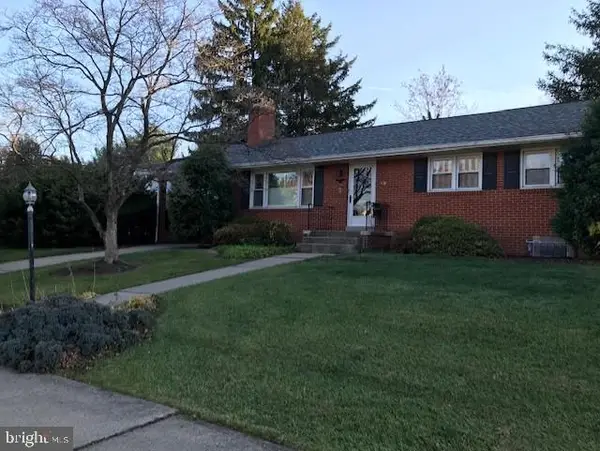 $462,900Coming Soon4 beds 2 baths
$462,900Coming Soon4 beds 2 baths710 Wyngate Dr, FREDERICK, MD 21701
MLS# MDFR2073968Listed by: LONG & FOSTER REAL ESTATE, INC. - New
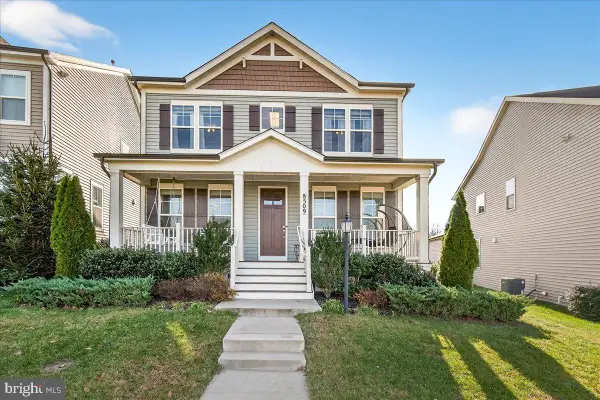 $735,000Active4 beds 4 baths3,290 sq. ft.
$735,000Active4 beds 4 baths3,290 sq. ft.8509 Raptor Ridge Ln, FREDERICK, MD 21704
MLS# MDFR2073958Listed by: EXP REALTY, LLC - Coming SoonOpen Sat, 10am to 12pm
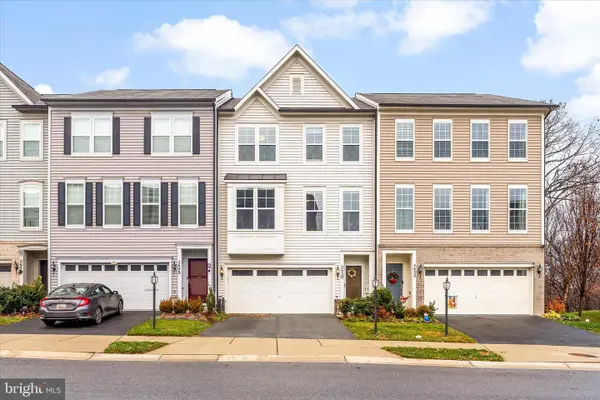 $529,900Coming Soon3 beds 4 baths
$529,900Coming Soon3 beds 4 baths5650 Scott Ridge Pl, FREDERICK, MD 21704
MLS# MDFR2073982Listed by: IRON VALLEY REAL ESTATE CROSSROADS - Open Sun, 11am to 5pmNew
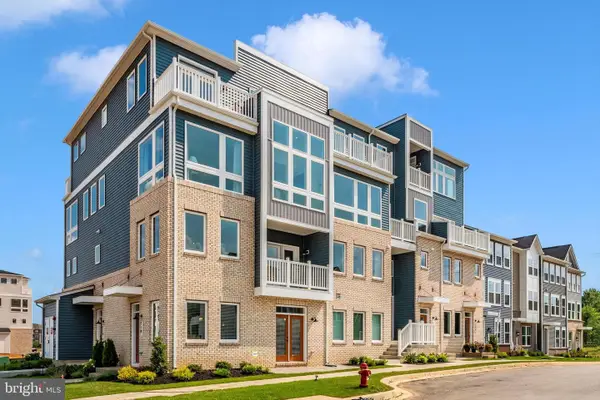 $550,000Active3 beds 3 baths2,527 sq. ft.
$550,000Active3 beds 3 baths2,527 sq. ft.710-d Iron Forge, FREDERICK, MD 21702
MLS# MDFR2074014Listed by: LONG & FOSTER REAL ESTATE, INC. - New
 $699,000Active5 beds 4 baths3,170 sq. ft.
$699,000Active5 beds 4 baths3,170 sq. ft.1743 Wheyfield Dr, FREDERICK, MD 21701
MLS# MDFR2073980Listed by: LONG & FOSTER REAL ESTATE, INC. - Coming Soon
 $299,900Coming Soon2 beds 2 baths
$299,900Coming Soon2 beds 2 baths2507 Shelley Cir #3a, FREDERICK, MD 21702
MLS# MDFR2073868Listed by: LONG & FOSTER REAL ESTATE, INC. - New
 $275,000Active3 beds 2 baths1,200 sq. ft.
$275,000Active3 beds 2 baths1,200 sq. ft.29 E Seventh St, FREDERICK, MD 21701
MLS# MDFR2073952Listed by: MACKINTOSH, INC. - New
 $550,000Active5 beds 2 baths2,120 sq. ft.
$550,000Active5 beds 2 baths2,120 sq. ft.3230 Basford Rd, FREDERICK, MD 21703
MLS# MDFR2073910Listed by: EXP REALTY, LLC
